Idées déco de cuisines avec 2 îlots
Trier par :
Budget
Trier par:Populaires du jour
41 - 60 sur 47 977 photos
1 sur 2
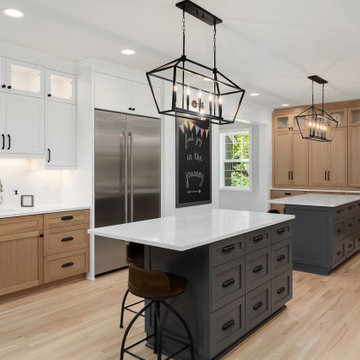
Cette image montre une grande cuisine américaine rustique en L et bois clair avec un évier de ferme, un placard à porte shaker, un plan de travail en quartz modifié, une crédence blanche, une crédence en carreau de ciment, un électroménager en acier inoxydable, parquet clair, 2 îlots et un plan de travail blanc.

Idées déco pour une cuisine encastrable classique avec un évier de ferme, un placard à porte shaker, des portes de placard blanches, une crédence blanche, 2 îlots et un plan de travail blanc.

Exemple d'une cuisine ouverte chic en U et bois brun avec un évier de ferme, un placard à porte shaker, un sol en bois brun, 2 îlots, un sol marron et poutres apparentes.

Design: Montrose Range Hood
Finish: Brushed Steel with Burnished Brass details
Handcrafted Range Hood by Raw Urth Designs in collaboration with D'amore Interiors and Kirella Homes. Photography by Timothy Gormley, www.tgimage.com.

This dark and dated feeling kitchen and bar were completely renovated for this multi-generational global family. By re-configuring the space and incorporating the bar, removing several heavy columns and a wall, it made the kitchen open and accessible to the adjacent rooms and visible from the front door. Everything was lightened and brightened with new cabinetry, counter tops, appliances, flooring, paint, better windows, electrical and lighting. The old range top and down draft were enclosed in a massive brick structure, with no prep space, by removing it and centering the new range on the wall with a custom hood and full height stone back splash, a stunning focal point was created. The position of other key appliances and plumbing were moved or added to create several work stations throughout the large space, such as the refrigeration, full prep sink, coffee bar, baking station, cocktail bar and clean up island. Another special feature of this kitchen was roll out table from the end of the serving island.
Specialty features include:
A roll out table for eating, prep or serving; coffee bar and drink service area with beverage center; full size prep sink adjacent to refrigeration and cooking areas; steam oven and baking station; microwave/warming drawer; dual fuel range with double ovens, 6 burners and a griddle top; two separate islands, one for serving large family meals, one for clean up; specialty spice storage inserts and pull outs; corner turn outs for large items; two double pull outs for trash and recycling; stacked cabinetry with glass display at the top to take advantage of the 14' ceilings.

Réalisation d'une très grande cuisine ouverte tradition en L avec un évier de ferme, un placard à porte shaker, des portes de placard blanches, un plan de travail en granite, une crédence grise, une crédence en carreau briquette, parquet clair, 2 îlots, un sol marron et un plan de travail gris.
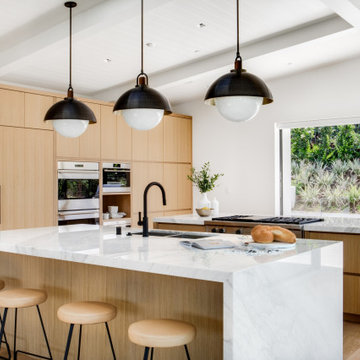
Cette image montre une cuisine vintage avec plan de travail en marbre, 2 îlots et un plan de travail gris.
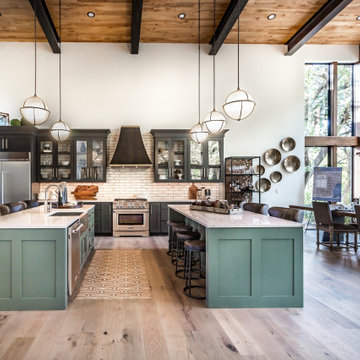
Idées déco pour une grande cuisine ouverte classique en U avec un évier de ferme, un placard à porte shaker, des portes de placards vertess, un plan de travail en quartz, une crédence blanche, une crédence en carreau de porcelaine, un électroménager en acier inoxydable, un sol en bois brun, 2 îlots, un sol marron et un plan de travail blanc.

Vaulted Dining, Kitchen, and Nook (beyond).
Idées déco pour une grande cuisine américaine encastrable montagne en bois clair avec un évier encastré, un placard à porte plane, un plan de travail en quartz modifié, une crédence grise, une crédence en céramique, parquet clair, 2 îlots, un plan de travail blanc, un sol beige et fenêtre au-dessus de l'évier.
Idées déco pour une grande cuisine américaine encastrable montagne en bois clair avec un évier encastré, un placard à porte plane, un plan de travail en quartz modifié, une crédence grise, une crédence en céramique, parquet clair, 2 îlots, un plan de travail blanc, un sol beige et fenêtre au-dessus de l'évier.
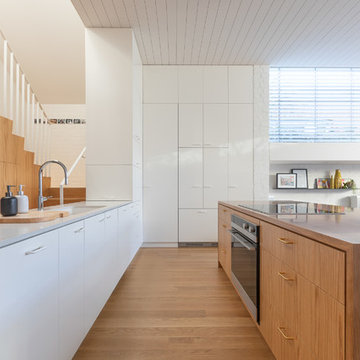
Photography by Capital Image
Exemple d'une petite cuisine parallèle tendance avec un évier encastré, un placard avec porte à panneau encastré, des portes de placard blanches, un électroménager noir, parquet clair, 2 îlots, un sol marron et un plan de travail multicolore.
Exemple d'une petite cuisine parallèle tendance avec un évier encastré, un placard avec porte à panneau encastré, des portes de placard blanches, un électroménager noir, parquet clair, 2 îlots, un sol marron et un plan de travail multicolore.
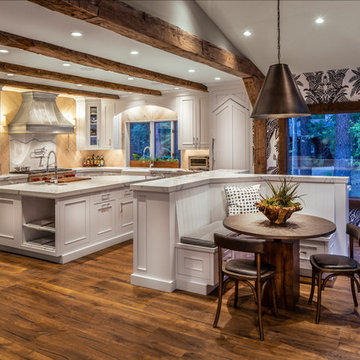
Jeff Dow Photography
Aménagement d'une cuisine américaine montagne en L avec un évier de ferme, un placard avec porte à panneau encastré, des portes de placard blanches, une crédence blanche, une crédence en dalle de pierre, un électroménager en acier inoxydable, 2 îlots, un plan de travail blanc, un plan de travail en quartz, parquet foncé et un sol marron.
Aménagement d'une cuisine américaine montagne en L avec un évier de ferme, un placard avec porte à panneau encastré, des portes de placard blanches, une crédence blanche, une crédence en dalle de pierre, un électroménager en acier inoxydable, 2 îlots, un plan de travail blanc, un plan de travail en quartz, parquet foncé et un sol marron.

Inspiration pour une grande cuisine américaine parallèle traditionnelle avec un évier encastré, des portes de placard blanches, un plan de travail en quartz modifié, une crédence grise, une crédence en marbre, un électroménager en acier inoxydable, parquet clair, 2 îlots, un sol beige, un plan de travail blanc et un placard avec porte à panneau encastré.

An open plan kitchen with white shaker cabinets and natural wood island. The upper cabinets have glass doors and frame the window looking into the yard ensuring a light and open feel to the room. Marble subway tile and island counter contrasts with the taupe Neolith counter surface. Shiplap detail was repeated on the buffet and island. The buffet is utilized as a serving center for large events.
Photo: Jean Bai / Konstrukt Photo

Inspiration pour une cuisine marine en L fermée avec un évier encastré, un placard à porte shaker, des portes de placard bleues, une crédence bleue, un électroménager en acier inoxydable, un sol en bois brun, 2 îlots, un sol marron et un plan de travail gris.

Photos by J.L. Jordan Photography
Aménagement d'une petite cuisine américaine classique en L avec un évier encastré, un placard à porte shaker, des portes de placard bleues, un plan de travail en quartz modifié, une crédence grise, une crédence en carrelage métro, un électroménager en acier inoxydable, parquet clair, 2 îlots, un sol marron et un plan de travail blanc.
Aménagement d'une petite cuisine américaine classique en L avec un évier encastré, un placard à porte shaker, des portes de placard bleues, un plan de travail en quartz modifié, une crédence grise, une crédence en carrelage métro, un électroménager en acier inoxydable, parquet clair, 2 îlots, un sol marron et un plan de travail blanc.

Aménagement d'une grande cuisine ouverte montagne en bois foncé avec un évier encastré, un placard à porte shaker, une crédence grise, un électroménager en acier inoxydable, parquet foncé, 2 îlots, un sol marron et un plan de travail en granite.

A few of the cabinet with retractable doors open
Photos by Spacecrafting Photography.
Idée de décoration pour une très grande cuisine américaine tradition en L avec 2 îlots, un placard à porte shaker, des portes de placard grises, un plan de travail en quartz modifié, un sol marron, un plan de travail blanc et parquet foncé.
Idée de décoration pour une très grande cuisine américaine tradition en L avec 2 îlots, un placard à porte shaker, des portes de placard grises, un plan de travail en quartz modifié, un sol marron, un plan de travail blanc et parquet foncé.

Ken Vaughn
Aménagement d'une cuisine classique en U avec un évier de ferme, un placard à porte affleurante, des portes de placard grises, un plan de travail en stéatite, une crédence blanche, une crédence en carrelage métro, parquet foncé, 2 îlots, un sol marron et plan de travail noir.
Aménagement d'une cuisine classique en U avec un évier de ferme, un placard à porte affleurante, des portes de placard grises, un plan de travail en stéatite, une crédence blanche, une crédence en carrelage métro, parquet foncé, 2 îlots, un sol marron et plan de travail noir.

A galley kitchen with a dual tone blue and beige combination features a letter box window opening to the kitchen garden.
Idées déco pour une cuisine parallèle et bicolore asiatique en bois clair fermée avec un placard à porte plane, une crédence multicolore, un électroménager blanc, un sol noir, plan de travail noir et 2 îlots.
Idées déco pour une cuisine parallèle et bicolore asiatique en bois clair fermée avec un placard à porte plane, une crédence multicolore, un électroménager blanc, un sol noir, plan de travail noir et 2 îlots.

Cette image montre une grande cuisine américaine minimaliste en L et bois brun avec un évier encastré, un placard à porte plane, une crédence blanche, un électroménager en acier inoxydable, un sol en bois brun, 2 îlots, un sol marron, un plan de travail blanc et une crédence en dalle de pierre.
Idées déco de cuisines avec 2 îlots
3