Idées déco de cuisines avec 2 îlots
Trier par :
Budget
Trier par:Populaires du jour
81 - 100 sur 47 972 photos
1 sur 2
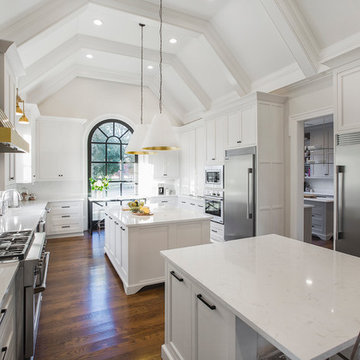
Pure One Photography
Idées déco pour une cuisine classique en U fermée avec un évier de ferme, un placard avec porte à panneau encastré, des portes de placard blanches, un électroménager en acier inoxydable, un sol en bois brun, 2 îlots, un plan de travail en quartz et un sol marron.
Idées déco pour une cuisine classique en U fermée avec un évier de ferme, un placard avec porte à panneau encastré, des portes de placard blanches, un électroménager en acier inoxydable, un sol en bois brun, 2 îlots, un plan de travail en quartz et un sol marron.

WINNER OF THE 2017 SOUTHEAST REGION NATIONAL ASSOCIATION OF THE REMODELING INDUSTRY (NARI) CONTRACTOR OF THE YEAR (CotY) AWARD FOR BEST KITCHEN OVER $150k |
© Deborah Scannell Photography
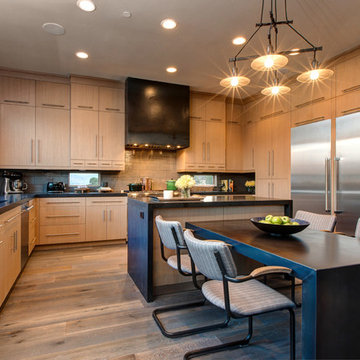
Idées déco pour une cuisine contemporaine en L et bois clair avec un évier encastré, un placard à porte plane, une crédence beige, parquet clair, 2 îlots et un plan de travail en granite.

The Ascension - Super Ranch on Acreage in Ridgefield Washington by Cascade West Development Inc. for the Clark County Parade of Homes 2016.
As soon as you pass under the timber framed entry and through the custom 8ft tall double-doors you’re immersed in a landscape of high ceilings, sharp clean lines, soft light and sophisticated trim. The expansive foyer you’re standing in offers a coffered ceiling of 12ft and immediate access to the central stairwell. Procession to the Great Room reveals a wall of light accompanied by every angle of lush forest scenery. Overhead a series of exposed beams invite you to cross the room toward the enchanting, tree-filled windows. In the distance a coffered-box-beam ceiling rests above a dining area glowing with light, flanked by double islands and a wrap-around kitchen, they make every meal at home inclusive. The kitchen is composed to entertain and promote all types of social activity; large work areas, ubiquitous storage and very few walls allow any number of people, large or small, to create or consume comfortably. An integrated outdoor living space, with it’s large fireplace, formidable cooking area and built-in BBQ, acts as an extension of the Great Room further blurring the line between fabricated and organic settings.
Cascade West Facebook: https://goo.gl/MCD2U1
Cascade West Website: https://goo.gl/XHm7Un
These photos, like many of ours, were taken by the good people of ExposioHDR - Portland, Or
Exposio Facebook: https://goo.gl/SpSvyo
Exposio Website: https://goo.gl/Cbm8Ya

Idées déco pour une grande cuisine ouverte classique en L avec un évier de ferme, un placard à porte shaker, des portes de placard blanches, un plan de travail en quartz, une crédence grise, une crédence en carrelage métro, un électroménager en acier inoxydable, parquet foncé, 2 îlots et un sol marron.

Warm, mediterranean style kitchen design combines some of the very best materials into a beautiful space. Granite counters and custom made cabinets use warm tones throughout. The floor tile is imported from the Mediterranean, with a combination of stainless steel and bronze being used on hardware and fixtures.

Cette image montre une grande cuisine américaine design en bois foncé et L avec un évier encastré, un placard à porte plane, une crédence multicolore, une crédence en carreau briquette, un électroménager en acier inoxydable, 2 îlots, un plan de travail en quartz, un sol en travertin et un sol beige.
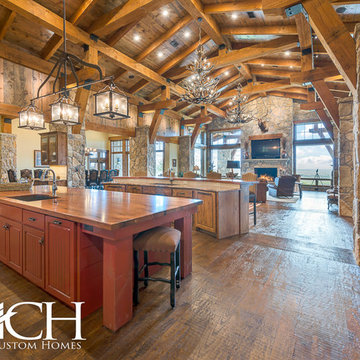
Idée de décoration pour une très grande cuisine ouverte chalet avec un électroménager en acier inoxydable, un sol en bois brun et 2 îlots.
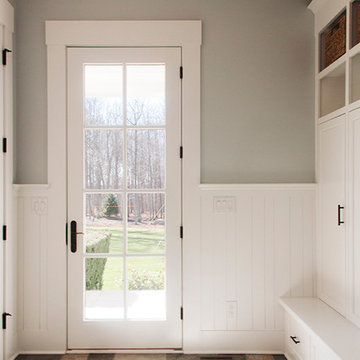
Built-in mudroom storage makes the back entry functional; wainscoting and stone flooring make it beautiful.
Ingrid Porter Interiors
Northeastern Ohio interior designer
Photos by Adrienne DeRosa

Transitional lake home in Fairfield county CT.
Photography by Jim Fuhrman.
Exemple d'une grande cuisine ouverte chic en U et bois foncé avec un évier encastré, un placard avec porte à panneau surélevé, un plan de travail en quartz, une crédence grise, une crédence en carreau de verre, un électroménager en acier inoxydable, parquet foncé et 2 îlots.
Exemple d'une grande cuisine ouverte chic en U et bois foncé avec un évier encastré, un placard avec porte à panneau surélevé, un plan de travail en quartz, une crédence grise, une crédence en carreau de verre, un électroménager en acier inoxydable, parquet foncé et 2 îlots.

This gorgeous European Poggenpohl Kitchen is the culinary center of this new modern home for a young urban family. The homeowners had an extensive list of objectives for their new kitchen. It needed to accommodate formal and non-formal entertaining of guests and family, intentional storage for a variety of items with specific requirements, and use durable and easy to maintain products while achieving a sleek contemporary look that would be a stage and backdrop for their glorious artwork collection.
Solution: A large central island acts as a gathering place within the great room space. The tall cabinetry items such as the ovens and refrigeration are grouped on the wall to keep the rest of the kitchen very light and open. Luxury Poggenpohl cabinetry and Caesarstone countertops were selected for their supreme durability and easy maintenance.
Warm European oak flooring is contrasted by the gray textured Poggenpohl cabinetry flattered by full width linear Poggenphol hardware. The tall aluminum toe kick on the island is lit from underneath to give it a light and airy luxurious feeling. To further accent the illuminated toe, the surface to the left of the range top is fully suspended 18” above the finished floor.
A large amount of steel and engineering work was needed to achieve the floating of the large Poggenpohl cabinet at the end of the peninsula. The conversation is always, “how did they do that?”
Photo Credit: Fred Donham of PhotographerLink

Inspiration pour une très grande cuisine américaine traditionnelle en L et bois foncé avec un évier encastré, un placard à porte plane, un plan de travail en granite, une crédence blanche, une crédence en carreau de porcelaine, un électroménager en acier inoxydable, un sol en carrelage de céramique et 2 îlots.
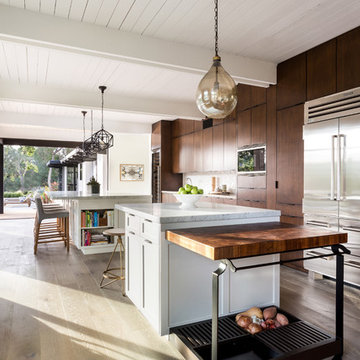
Exemple d'une grande cuisine rétro en U et bois foncé fermée avec un évier posé, un placard à porte plane, un électroménager en acier inoxydable, parquet clair et 2 îlots.

A Sapele buffet with wine storage provides a physcial separation between the kitchen and the dining area while maintaining access to the beautiful view beyond the dining room.
A Kitchen That Works LLC
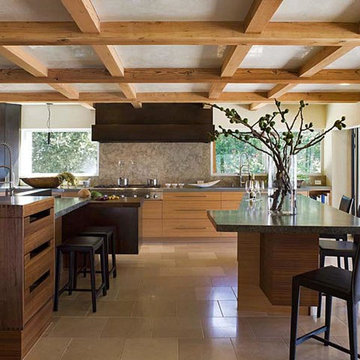
Custom kitchen renovation in Medina, WA
Cette image montre une cuisine craftsman en bois clair avec un placard à porte plane, une crédence en dalle de pierre, un électroménager en acier inoxydable, un sol en travertin, 2 îlots et un sol beige.
Cette image montre une cuisine craftsman en bois clair avec un placard à porte plane, une crédence en dalle de pierre, un électroménager en acier inoxydable, un sol en travertin, 2 îlots et un sol beige.
Inspiration pour une cuisine ouverte linéaire marine avec des portes de placard blanches, plan de travail en marbre, une crédence bleue, une crédence en mosaïque, parquet clair, 2 îlots et un placard avec porte à panneau encastré.
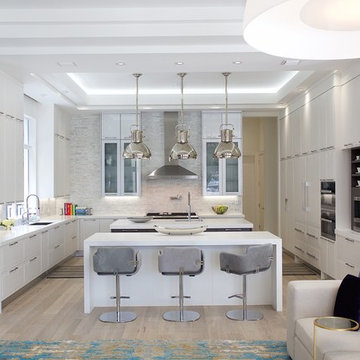
Carlos Aristizabal
Idée de décoration pour une grande cuisine américaine encastrable design en U avec un évier 1 bac, un placard à porte vitrée, des portes de placard blanches, un plan de travail en surface solide, une crédence grise, une crédence en carrelage de pierre, un sol en carrelage de céramique et 2 îlots.
Idée de décoration pour une grande cuisine américaine encastrable design en U avec un évier 1 bac, un placard à porte vitrée, des portes de placard blanches, un plan de travail en surface solide, une crédence grise, une crédence en carrelage de pierre, un sol en carrelage de céramique et 2 îlots.
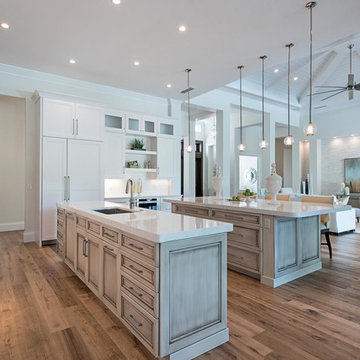
Naples Kenny
Réalisation d'une cuisine ouverte tradition avec un évier encastré, un placard avec porte à panneau encastré, une crédence blanche, un électroménager en acier inoxydable, un sol en bois brun et 2 îlots.
Réalisation d'une cuisine ouverte tradition avec un évier encastré, un placard avec porte à panneau encastré, une crédence blanche, un électroménager en acier inoxydable, un sol en bois brun et 2 îlots.
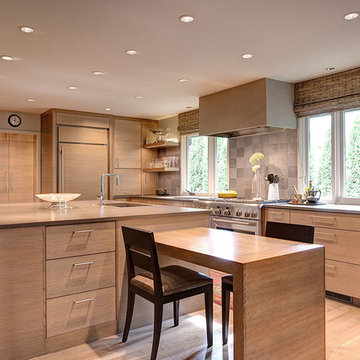
Photography by Oliver Irwin
Cette image montre une cuisine encastrable design en bois clair avec un évier encastré, un placard à porte plane, une crédence grise, parquet clair et 2 îlots.
Cette image montre une cuisine encastrable design en bois clair avec un évier encastré, un placard à porte plane, une crédence grise, parquet clair et 2 îlots.
Idées déco de cuisines avec 2 îlots
5
