Idées déco de cuisines avec 2 îlots
Trier par :
Budget
Trier par:Populaires du jour
161 - 180 sur 47 971 photos
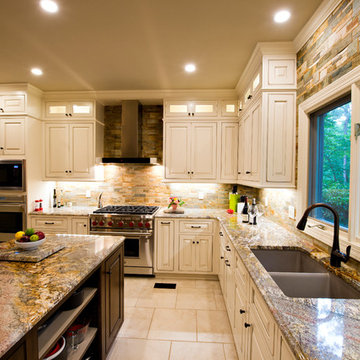
Bill Magee
Aménagement d'une très grande cuisine américaine classique en L avec un évier encastré, un placard avec porte à panneau surélevé, des portes de placard blanches, un plan de travail en granite, une crédence en carrelage de pierre, un électroménager en acier inoxydable, un sol en carrelage de porcelaine et 2 îlots.
Aménagement d'une très grande cuisine américaine classique en L avec un évier encastré, un placard avec porte à panneau surélevé, des portes de placard blanches, un plan de travail en granite, une crédence en carrelage de pierre, un électroménager en acier inoxydable, un sol en carrelage de porcelaine et 2 îlots.
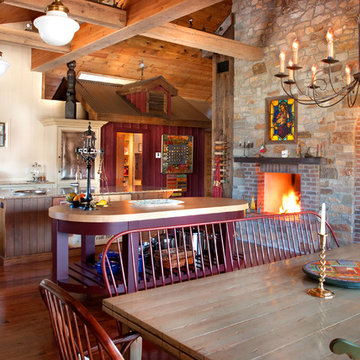
photo by Katrina Mojzesz http://www.topkatphoto.com
Cette image montre une grande cuisine américaine rustique en L et bois brun avec un électroménager de couleur, un sol en bois brun, 2 îlots et un plan de travail en granite.
Cette image montre une grande cuisine américaine rustique en L et bois brun avec un électroménager de couleur, un sol en bois brun, 2 îlots et un plan de travail en granite.

BESPOKE
Inspiration pour une grande cuisine américaine parallèle et encastrable nordique avec un placard à porte plane, des portes de placard blanches, parquet clair, 2 îlots, un évier intégré, un plan de travail en surface solide, une crédence blanche, une crédence en bois et un sol marron.
Inspiration pour une grande cuisine américaine parallèle et encastrable nordique avec un placard à porte plane, des portes de placard blanches, parquet clair, 2 îlots, un évier intégré, un plan de travail en surface solide, une crédence blanche, une crédence en bois et un sol marron.

Aménagement d'une cuisine classique en U avec un placard avec porte à panneau encastré, des portes de placard blanches, une crédence blanche, parquet foncé, 2 îlots, un plan de travail en granite et une crédence en céramique.

Aménagement d'une grande cuisine ouverte linéaire contemporaine avec un placard à porte plane, un plan de travail en granite, parquet foncé, 2 îlots, des portes de placard rouges, un sol marron et un plan de travail beige.
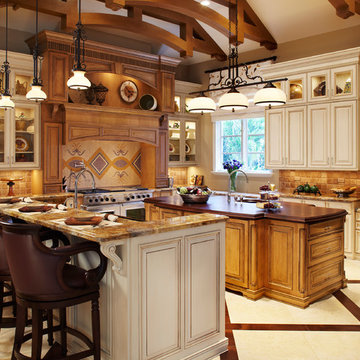
Cette photo montre une grande cuisine américaine chic en U avec un placard avec porte à panneau surélevé, des portes de placard beiges, un évier encastré, un plan de travail en quartz modifié, une crédence beige, une crédence en céramique, un électroménager en acier inoxydable, carreaux de ciment au sol, 2 îlots et un sol beige.

View of Kitchen looking towards dining room and outdoor cafe:
Island contemporary kitchen in Naples, Florida. Features custom cabinetry and finishes, double islands, Wolf/Sub-Zero appliances, super wide Pompeii stone 3 inch counter tops, and Adorne switches and outlets.
41 West Coastal Retreat Series reveals creative, fresh ideas, for a new look to define the casual beach lifestyle of Naples.
More than a dozen custom variations and sizes are available to be built on your lot. From this spacious 3,000 square foot, 3 bedroom model, to larger 4 and 5 bedroom versions ranging from 3,500 - 10,000 square feet, including guest house options.
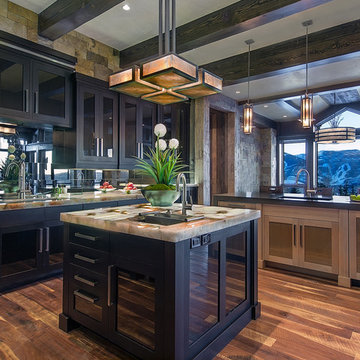
The translucent Lumix Stone island, cabinet top, and counters are lighted with LED light panels in this expansive modern kitchen. Lots of daylight in a space can diminish the visual effect of backlighting during the day, FYI.

Modern Kitchen, modern design, kitchen design, custom hood, red tile, black and white kitchen, interior design,
Idée de décoration pour une cuisine américaine bicolore design avec une crédence rouge, un électroménager en acier inoxydable, un placard à porte shaker, un plan de travail en quartz modifié, un sol en bois brun, 2 îlots, un plan de travail blanc et un plafond à caissons.
Idée de décoration pour une cuisine américaine bicolore design avec une crédence rouge, un électroménager en acier inoxydable, un placard à porte shaker, un plan de travail en quartz modifié, un sol en bois brun, 2 îlots, un plan de travail blanc et un plafond à caissons.
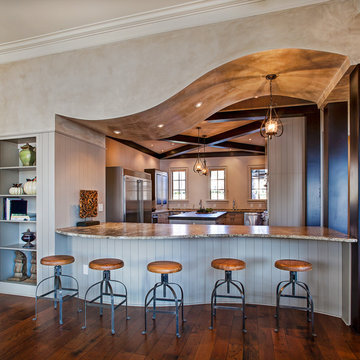
Corbel ceiling with Venetian Plaster finish. Giallitta granite with a leathered finish.
Photo By: Deborah Scannell
Cette photo montre une grande cuisine ouverte chic en U avec 2 îlots.
Cette photo montre une grande cuisine ouverte chic en U avec 2 îlots.

Challenge: Redesign the kitchen area for the original owner who built this home in the early 1970’s. Our design challenge was to create a completely new space that was functional, beautiful and much more open.
The original kitchen, storage and utility spaces were outdated and very chopped up with a mechanical closet placed in the middle of the space located directly in front of the only large window in the room.
We relocated the mechanical closet and the utility room to the back of the space with a Butler’s Pantry separating the two. The original large window is now revealed with a new lowered eating bar and a second island centered on it, featuring a dramatic linear light fixture above. We enlarged the window over the main kitchen sink for more light and created a new window to the right of the sink with a view towards the pool.
The main cooking area of the kitchen features a large island with elevated walnut seating bar and 36” gas cooktop. A full 36” Built-in Refrigerator is located in the Kitchen with an additional Sub-Zero Refrigerator and Freezer located in the Butler’s Pantry.
Result: Client’s Dream Kitchen Realized.
Designed by Micqui McGowen, CKD, RID. Photographed by Julie Soefer.
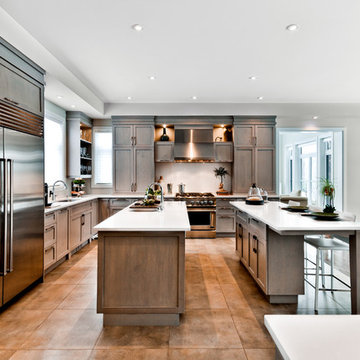
Decked out in the most tasteful "formal wear", the kitchen exudes a rare elegance. Like a jewel, the white quartz forming the work surfaces and backsplash highlights the inherent beauty of the area. However it is the storage spaces of steel grey maple that define the personality of the decor, rivalling in beauty with the most trendsetting designs. Exquisite interpretation of the classic kitchen.
Picture: Studio Point de vue - Alexandre Parent

Warm farmhouse kitchen nestled in the suburbs has a welcoming feel, with soft repose gray cabinets, two islands for prepping and entertaining and warm wood contrasts.
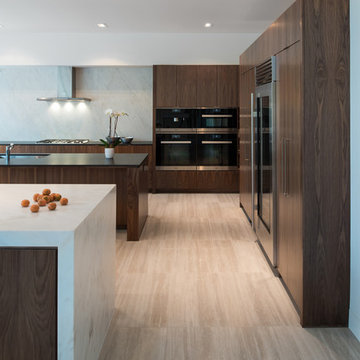
Luis Ayala
Aménagement d'une cuisine ouverte contemporaine en L et bois foncé avec un évier encastré, un placard à porte plane, plan de travail en marbre, une crédence grise, un électroménager noir, 2 îlots et un sol beige.
Aménagement d'une cuisine ouverte contemporaine en L et bois foncé avec un évier encastré, un placard à porte plane, plan de travail en marbre, une crédence grise, un électroménager noir, 2 îlots et un sol beige.
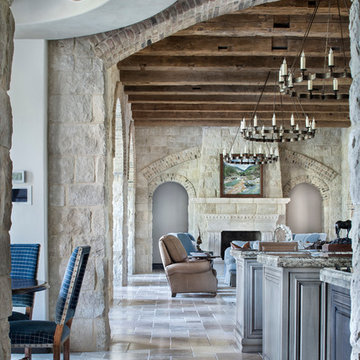
Photography: Piston Design
Exemple d'une très grande cuisine américaine parallèle méditerranéenne avec 2 îlots.
Exemple d'une très grande cuisine américaine parallèle méditerranéenne avec 2 îlots.
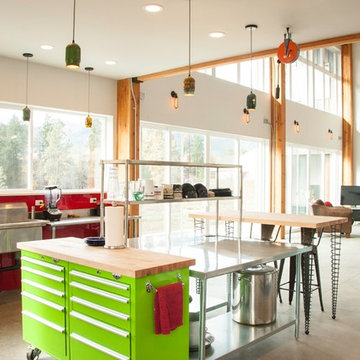
Dan of Dryden purchased four bar height legs and put them to great use in this big modern kitchen. I just noticed the welding bottle safety caps turned into hanging lamps, nice touch.
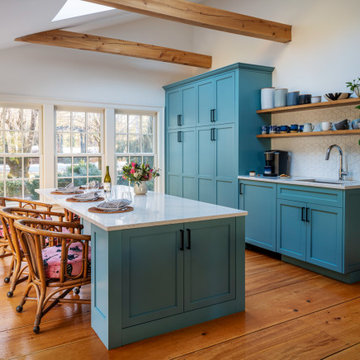
Maximizing space, modifications to windows and moving a doorway gave our clients a baker’s dream kitchen without adding an addition to the home
The underutilized sunroom became the designated expansive space with its own pantry for baking. The second island in this space was designed with a 30” tall baking island rather than a standard height counter allowing for perfect leverage and pressure on dough while kneading.
Our client wanted the induction cooktop, with a retractable hood, on the island so she could look out to the family room while she cooks.
This expansive and beautiful kitchen, newly vaulted ceilings with hemlock beams, and a seating area with a built-in desk created a warm and wonderful space for the family to enjoy.
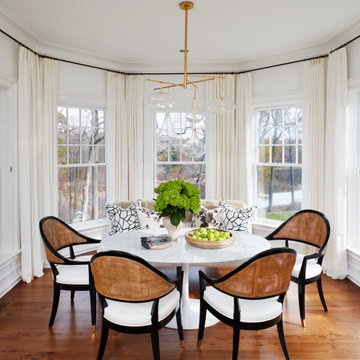
This kitchen originally had a long island that the owners needed to walk around to access the butler’s pantry, which was a major reason for the renovation. The island was separated in order to have a better traffic flow – with one island for cooking with a prep sink and the second offering seating and storage. 2″ thick mitered honed Stuario Gold marble countertops are accented by soft satin brass hardware, while the backsplash is a unique jet-cut white marble in an arabesque pattern. The perimeter inset cabinetry is painted a soft white. while the islands are a warm grey. The window wall features a 5-foot-long stone farm sink with two faucets, while a 60″ range and two full 30″ ovens are located on the opposite wall. A custom hood with elegant, gentle sloping lines is embellished with a hammered antique brass collar and antique pewter rivets.
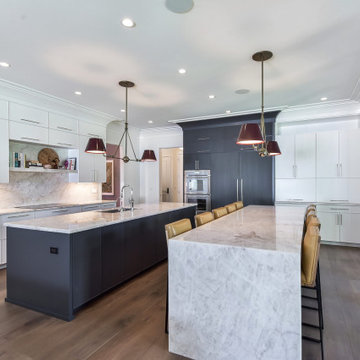
Cette image montre une grande cuisine ouverte encastrable bohème en L avec un évier 1 bac, un placard à porte plane, des portes de placard blanches, plan de travail en marbre, une crédence blanche, une crédence en dalle de pierre, parquet clair, 2 îlots et un plan de travail blanc.

Detail of opening from kitchen to pantry and islands
Réalisation d'une très grande cuisine encastrable tradition avec un évier encastré, un placard à porte plane, des portes de placard grises, une crédence blanche, une crédence en marbre, un sol en marbre, 2 îlots, un sol blanc et un plan de travail blanc.
Réalisation d'une très grande cuisine encastrable tradition avec un évier encastré, un placard à porte plane, des portes de placard grises, une crédence blanche, une crédence en marbre, un sol en marbre, 2 îlots, un sol blanc et un plan de travail blanc.
Idées déco de cuisines avec 2 îlots
9