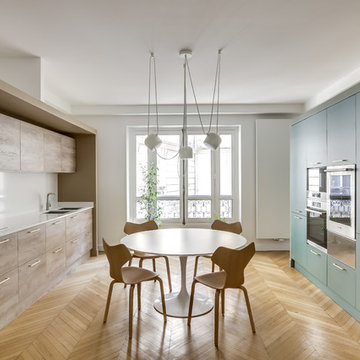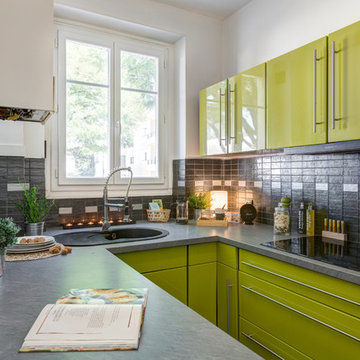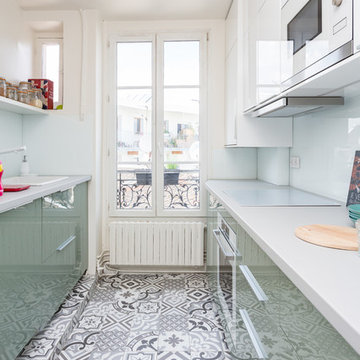Idées déco de cuisines avec des portes de placards vertess et aucun îlot
Trier par:Populaires du jour
1 - 20 sur 3 797 photos

shoootin
Idée de décoration pour une grande cuisine ouverte design en L avec des portes de placards vertess, aucun îlot, un évier intégré, un placard à porte plane, une crédence blanche, un électroménager noir, parquet clair, un plan de travail blanc et un sol marron.
Idée de décoration pour une grande cuisine ouverte design en L avec des portes de placards vertess, aucun îlot, un évier intégré, un placard à porte plane, une crédence blanche, un électroménager noir, parquet clair, un plan de travail blanc et un sol marron.

Réalisation d'une cuisine parallèle et haussmannienne design fermée avec un évier encastré, un placard à porte plane, des portes de placards vertess, une crédence blanche, un électroménager noir, parquet clair, aucun îlot, un sol beige et un plan de travail blanc.

Exemple d'une cuisine américaine linéaire tendance de taille moyenne avec un placard sans porte, des portes de placards vertess, plan de travail carrelé, aucun îlot, un plan de travail blanc, une crédence multicolore, un électroménager en acier inoxydable et un sol multicolore.

Stéphane Vasco
Inspiration pour une cuisine design en U avec un évier posé, un placard à porte plane, des portes de placards vertess, une crédence multicolore, un électroménager noir, aucun îlot et un plan de travail gris.
Inspiration pour une cuisine design en U avec un évier posé, un placard à porte plane, des portes de placards vertess, une crédence multicolore, un électroménager noir, aucun îlot et un plan de travail gris.

Shoootin
Inspiration pour une cuisine linéaire et encastrable design fermée avec un évier posé, un placard à porte plane, des portes de placards vertess, un plan de travail en bois, une crédence blanche, carreaux de ciment au sol, aucun îlot, un sol gris, un plan de travail beige et machine à laver.
Inspiration pour une cuisine linéaire et encastrable design fermée avec un évier posé, un placard à porte plane, des portes de placards vertess, un plan de travail en bois, une crédence blanche, carreaux de ciment au sol, aucun îlot, un sol gris, un plan de travail beige et machine à laver.

Cette photo montre une grande cuisine américaine bord de mer en L avec un évier encastré, un placard à porte plane, des portes de placards vertess, un plan de travail en bois, une crédence multicolore, un électroménager en acier inoxydable, aucun îlot, un sol beige et un plan de travail beige.

Le sol de la cuisine se pare d’un carrelage ultra graphique aux tons gris Neocim Kerion (Patchwork Gris/Plomb) qui se marie à merveille au mobilier de cuisine vert signé Ikea.

Cette image montre une petite cuisine parallèle traditionnelle fermée avec un évier encastré, un placard à porte shaker, des portes de placards vertess, un plan de travail en quartz modifié, une crédence blanche, une crédence en quartz modifié, un électroménager en acier inoxydable, un sol en carrelage de porcelaine, aucun îlot, un sol gris et un plan de travail jaune.

Photo by Randy O'Rourke
www.rorphotos.com
Cette image montre une cuisine américaine rustique en L de taille moyenne avec un plan de travail en stéatite, un électroménager noir, un placard avec porte à panneau encastré, un évier de ferme, des portes de placards vertess, une crédence beige, une crédence en céramique, un sol en bois brun, aucun îlot et un sol marron.
Cette image montre une cuisine américaine rustique en L de taille moyenne avec un plan de travail en stéatite, un électroménager noir, un placard avec porte à panneau encastré, un évier de ferme, des portes de placards vertess, une crédence beige, une crédence en céramique, un sol en bois brun, aucun îlot et un sol marron.

Meghan Bob Photography
Aménagement d'une cuisine classique en L de taille moyenne avec un évier de ferme, un placard à porte shaker, des portes de placards vertess, une crédence blanche, un électroménager en acier inoxydable, parquet clair, aucun îlot, un sol beige et une crédence en carreau de porcelaine.
Aménagement d'une cuisine classique en L de taille moyenne avec un évier de ferme, un placard à porte shaker, des portes de placards vertess, une crédence blanche, un électroménager en acier inoxydable, parquet clair, aucun îlot, un sol beige et une crédence en carreau de porcelaine.

A tiny kitchen that was redone with what we all wish for storage, storage and more storage.
The design dilemma was how to incorporate the existing flooring and wallpaper the client wanted to preserve.
The kitchen is a combo of both traditional and transitional element thus becoming a neat eclectic kitchen.
The wood finish cabinets are natural Alder wood with a clear finish while the main portion of the kitchen is a fantastic olive-green finish.
for a cleaner look the countertop quartz has been used for the backsplash as well.
This way no busy grout lines are present to make the kitchen feel heavier and busy.

Aménagement d'une cuisine classique en L fermée et de taille moyenne avec un évier de ferme, un placard à porte shaker, des portes de placards vertess, un plan de travail en quartz modifié, une crédence blanche, une crédence en céramique, un électroménager en acier inoxydable, tomettes au sol, aucun îlot, un sol marron et un plan de travail blanc.

Download our free ebook, Creating the Ideal Kitchen. DOWNLOAD NOW
This unit, located in a 4-flat owned by TKS Owners Jeff and Susan Klimala, was remodeled as their personal pied-à-terre, and doubles as an Airbnb property when they are not using it. Jeff and Susan were drawn to the location of the building, a vibrant Chicago neighborhood, 4 blocks from Wrigley Field, as well as to the vintage charm of the 1890’s building. The entire 2 bed, 2 bath unit was renovated and furnished, including the kitchen, with a specific Parisian vibe in mind.
Although the location and vintage charm were all there, the building was not in ideal shape -- the mechanicals -- from HVAC, to electrical, plumbing, to needed structural updates, peeling plaster, out of level floors, the list was long. Susan and Jeff drew on their expertise to update the issues behind the walls while also preserving much of the original charm that attracted them to the building in the first place -- heart pine floors, vintage mouldings, pocket doors and transoms.
Because this unit was going to be primarily used as an Airbnb, the Klimalas wanted to make it beautiful, maintain the character of the building, while also specifying materials that would last and wouldn’t break the budget. Susan enjoyed the hunt of specifying these items and still coming up with a cohesive creative space that feels a bit French in flavor.
Parisian style décor is all about casual elegance and an eclectic mix of old and new. Susan had fun sourcing some more personal pieces of artwork for the space, creating a dramatic black, white and moody green color scheme for the kitchen and highlighting the living room with pieces to showcase the vintage fireplace and pocket doors.
Photographer: @MargaretRajic
Photo stylist: @Brandidevers
Do you have a new home that has great bones but just doesn’t feel comfortable and you can’t quite figure out why? Contact us here to see how we can help!

Idées déco pour une petite cuisine parallèle et encastrable contemporaine fermée avec un évier encastré, un placard à porte shaker, des portes de placards vertess, plan de travail en marbre, une crédence blanche, une crédence en marbre, un sol en marbre, aucun îlot, un sol gris et un plan de travail blanc.

Inspiration pour une cuisine américaine design en L avec un évier encastré, un placard à porte plane, des portes de placards vertess, un électroménager en acier inoxydable, aucun îlot, un sol blanc et un plan de travail beige.

Transitioning to a range top created an opportunity to store pots and pans directly below.
Exemple d'une petite cuisine américaine rétro en U avec un évier 2 bacs, un placard avec porte à panneau encastré, des portes de placards vertess, un plan de travail en quartz modifié, une crédence blanche, une crédence en céramique, un électroménager en acier inoxydable, parquet clair, aucun îlot, un sol marron et un plan de travail blanc.
Exemple d'une petite cuisine américaine rétro en U avec un évier 2 bacs, un placard avec porte à panneau encastré, des portes de placards vertess, un plan de travail en quartz modifié, une crédence blanche, une crédence en céramique, un électroménager en acier inoxydable, parquet clair, aucun îlot, un sol marron et un plan de travail blanc.

Idée de décoration pour une petite cuisine parallèle tradition fermée avec un évier encastré, un placard à porte shaker, des portes de placards vertess, un plan de travail en quartz modifié, une crédence blanche, une crédence en quartz modifié, un électroménager en acier inoxydable, un sol en carrelage de porcelaine, aucun îlot, un sol gris et un plan de travail jaune.

Sage green kitchen and open plan living space in a newly converted Victorian terrace flat.
Idées déco pour une cuisine ouverte parallèle scandinave de taille moyenne avec un évier de ferme, un placard à porte plane, des portes de placards vertess, une crédence blanche, une crédence en marbre, un électroménager noir, un sol en bois brun, aucun îlot, un sol beige, un plan de travail blanc et un plan de travail en quartz.
Idées déco pour une cuisine ouverte parallèle scandinave de taille moyenne avec un évier de ferme, un placard à porte plane, des portes de placards vertess, une crédence blanche, une crédence en marbre, un électroménager noir, un sol en bois brun, aucun îlot, un sol beige, un plan de travail blanc et un plan de travail en quartz.

Idée de décoration pour une cuisine linéaire chalet avec un placard à porte shaker, des portes de placards vertess, un plan de travail en surface solide, une crédence grise, une crédence en brique, un sol en brique, aucun îlot, un sol rouge et un plan de travail gris.

The kitchen is now opened onto the dining room, facilitating the every day life.
Cette image montre une cuisine design en U fermée et de taille moyenne avec un évier posé, un placard à porte plane, des portes de placards vertess, un plan de travail en quartz, une crédence blanche, une crédence en céramique, un électroménager blanc, parquet clair, aucun îlot, un sol beige et un plan de travail blanc.
Cette image montre une cuisine design en U fermée et de taille moyenne avec un évier posé, un placard à porte plane, des portes de placards vertess, un plan de travail en quartz, une crédence blanche, une crédence en céramique, un électroménager blanc, parquet clair, aucun îlot, un sol beige et un plan de travail blanc.
Idées déco de cuisines avec des portes de placards vertess et aucun îlot
1