Idées déco de cuisines avec un évier de ferme et aucun îlot
Trier par :
Budget
Trier par:Populaires du jour
1 - 20 sur 15 990 photos
1 sur 3
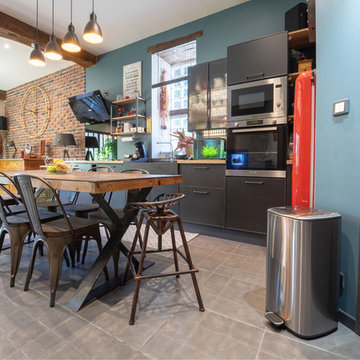
@libelLab
Inspiration pour une cuisine ouverte linéaire urbaine avec un évier de ferme, un placard à porte plane, des portes de placard noires, un plan de travail en bois, un électroménager en acier inoxydable, aucun îlot, un sol gris et un plan de travail marron.
Inspiration pour une cuisine ouverte linéaire urbaine avec un évier de ferme, un placard à porte plane, des portes de placard noires, un plan de travail en bois, un électroménager en acier inoxydable, aucun îlot, un sol gris et un plan de travail marron.
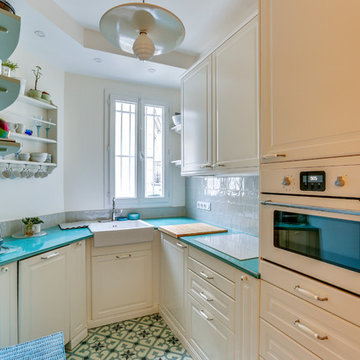
Inspiration pour une cuisine traditionnelle en U avec un évier de ferme, un placard avec porte à panneau surélevé, des portes de placard blanches, une crédence grise, une crédence en carrelage métro, un électroménager blanc, aucun îlot, un sol multicolore et un plan de travail turquoise.

Stéphane VAsco
Cette image montre une petite cuisine ouverte parallèle design avec un évier de ferme, un placard à porte plane, un sol multicolore, un plan de travail blanc, des portes de placard noires, un plan de travail en quartz, une crédence blanche, une crédence en dalle de pierre, un électroménager noir, un sol en carrelage de céramique et aucun îlot.
Cette image montre une petite cuisine ouverte parallèle design avec un évier de ferme, un placard à porte plane, un sol multicolore, un plan de travail blanc, des portes de placard noires, un plan de travail en quartz, une crédence blanche, une crédence en dalle de pierre, un électroménager noir, un sol en carrelage de céramique et aucun îlot.

Idée de décoration pour une cuisine ouverte bohème en L de taille moyenne avec un évier de ferme, des portes de placard blanches, un plan de travail en bois, une crédence verte, un électroménager en acier inoxydable, un sol en carrelage de céramique, aucun îlot et un sol beige.

cuisine : sol en pierre, cuisine en chêne
Inspiration pour une grande cuisine américaine design en L et bois clair avec un évier de ferme, un placard à porte affleurante, un plan de travail en calcaire, un électroménager noir, un sol en calcaire, aucun îlot, un sol beige, un plan de travail beige et poutres apparentes.
Inspiration pour une grande cuisine américaine design en L et bois clair avec un évier de ferme, un placard à porte affleurante, un plan de travail en calcaire, un électroménager noir, un sol en calcaire, aucun îlot, un sol beige, un plan de travail beige et poutres apparentes.
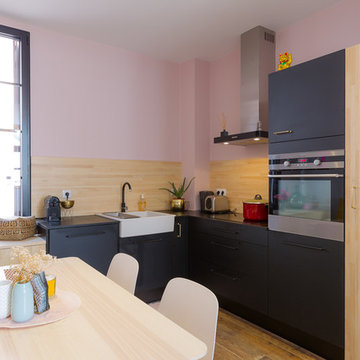
@delacrea
Inspiration pour une cuisine américaine design en L et bois clair avec un évier de ferme, un placard à porte plane, une crédence beige, une crédence en bois, un sol en bois brun, aucun îlot, un sol marron et plan de travail noir.
Inspiration pour une cuisine américaine design en L et bois clair avec un évier de ferme, un placard à porte plane, une crédence beige, une crédence en bois, un sol en bois brun, aucun îlot, un sol marron et plan de travail noir.

Exemple d'une cuisine scandinave en U et bois brun de taille moyenne avec un plan de travail en quartz, une crédence grise, tomettes au sol, un sol orange, un plan de travail blanc, un placard à porte plane, aucun îlot, un évier de ferme et un électroménager blanc.
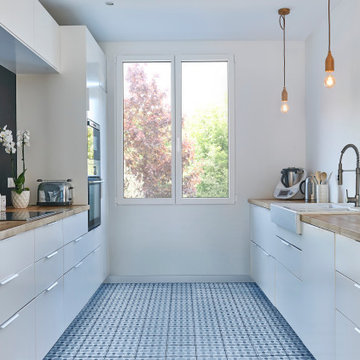
Fenêtre à 2 vantaux en pin blanc, fabriquée sur mesure en France
Idées déco pour une cuisine parallèle scandinave fermée et de taille moyenne avec un évier de ferme, un placard à porte plane, des portes de placard blanches, une crédence noire, un électroménager blanc, aucun îlot, un sol bleu et un plan de travail beige.
Idées déco pour une cuisine parallèle scandinave fermée et de taille moyenne avec un évier de ferme, un placard à porte plane, des portes de placard blanches, une crédence noire, un électroménager blanc, aucun îlot, un sol bleu et un plan de travail beige.
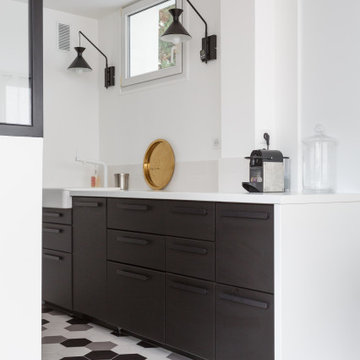
Inspiration pour une cuisine parallèle design avec un évier de ferme, un placard à porte plane, des portes de placard noires, aucun îlot, un sol multicolore et un plan de travail blanc.

Photography by Laura Hull.
Idées déco pour une petite cuisine parallèle et bicolore classique avec un évier de ferme, un placard avec porte à panneau encastré, des portes de placard marrons, une crédence blanche, une crédence en carrelage métro, parquet foncé et aucun îlot.
Idées déco pour une petite cuisine parallèle et bicolore classique avec un évier de ferme, un placard avec porte à panneau encastré, des portes de placard marrons, une crédence blanche, une crédence en carrelage métro, parquet foncé et aucun îlot.

This shaker style kitchen is painted in Farrow & Ball Down Pipe. This integrated double pull out bin is out of the way when not in use but convenient to pull out when needed. The Concreto Biscotte worktop add a nice contrast with the style and colour of the cabinetry.
Carl Newland

Blueberry english kitchen with white kitchen appliances, slate floor tile and zellige tile backsplash.
Exemple d'une petite cuisine en U fermée avec un évier de ferme, un placard à porte shaker, des portes de placard bleues, un plan de travail en granite, une crédence blanche, un électroménager blanc, un sol en ardoise, aucun îlot, un sol gris et plan de travail noir.
Exemple d'une petite cuisine en U fermée avec un évier de ferme, un placard à porte shaker, des portes de placard bleues, un plan de travail en granite, une crédence blanche, un électroménager blanc, un sol en ardoise, aucun îlot, un sol gris et plan de travail noir.

"I cannot say enough good things about the Innovative Construction team and work product.
They remodeled our water-damaged, 1930s basement, and exceeded all of our expectations - before and after photos simply cannot do this project justice. The original basement included an awkward staircase in an awkward location, one bedroom, one bathroom, a kitchen and small living space. We had a difficult time imagining that it could be much more than that. Innovative Construction's design team was creative, and thought completely out of the box. They relocated the stairwell in a way we did not think was possible, opening up the basement to reconfigure the bedroom, bathroom, kitchenette, living space, but also adding an office and finished storage room. The end result is as functional as it is beautiful.
As with all construction, particularly a renovation of an old house, there will be inconveniences, it will be messy, and plenty of surprises behind the old walls. The Innovative Construction team maintained a clean and safe work site for 100% of the project, with minimal disruption to our daily lives, even when there was a large hole cut into our main living room floor to accommodate new stairs down to the basement. The team showed creativity and an eye for design when working around some of the unexpected "character" revealed when opening the walls.
The team effectively uses technology to keep everyone on the same page about changes, requests, schedules, contracts, invoices, etc. Everyone is friendly, competent, helpful, and responsive. I felt heard throughout the process, and my requests were responded to quickly and thoroughly. I recommend Innovative Construction without reservation."

Cuisine style campagne chic un peu British
Réalisation d'une cuisine ouverte bicolore et blanche et bois champêtre en L de taille moyenne avec un évier de ferme, un placard à porte vitrée, des portes de placard bleues, un plan de travail en bois, une crédence blanche, une crédence en céramique, un électroménager en acier inoxydable, parquet clair, aucun îlot, un sol marron et un plan de travail marron.
Réalisation d'une cuisine ouverte bicolore et blanche et bois champêtre en L de taille moyenne avec un évier de ferme, un placard à porte vitrée, des portes de placard bleues, un plan de travail en bois, une crédence blanche, une crédence en céramique, un électroménager en acier inoxydable, parquet clair, aucun îlot, un sol marron et un plan de travail marron.

Photo: Aaron Leitz
Cette image montre une cuisine parallèle traditionnelle de taille moyenne et fermée avec un évier de ferme, un placard avec porte à panneau surélevé, des portes de placard noires, plan de travail en marbre, une crédence blanche, un sol en bois brun, aucun îlot et une crédence en marbre.
Cette image montre une cuisine parallèle traditionnelle de taille moyenne et fermée avec un évier de ferme, un placard avec porte à panneau surélevé, des portes de placard noires, plan de travail en marbre, une crédence blanche, un sol en bois brun, aucun îlot et une crédence en marbre.

Builder: J. Peterson Homes
Interior Design: Vision Interiors by Visbeen
Photographer: Ashley Avila Photography
The best of the past and present meet in this distinguished design. Custom craftsmanship and distinctive detailing give this lakefront residence its vintage flavor while an open and light-filled floor plan clearly mark it as contemporary. With its interesting shingled roof lines, abundant windows with decorative brackets and welcoming porch, the exterior takes in surrounding views while the interior meets and exceeds contemporary expectations of ease and comfort. The main level features almost 3,000 square feet of open living, from the charming entry with multiple window seats and built-in benches to the central 15 by 22-foot kitchen, 22 by 18-foot living room with fireplace and adjacent dining and a relaxing, almost 300-square-foot screened-in porch. Nearby is a private sitting room and a 14 by 15-foot master bedroom with built-ins and a spa-style double-sink bath with a beautiful barrel-vaulted ceiling. The main level also includes a work room and first floor laundry, while the 2,165-square-foot second level includes three bedroom suites, a loft and a separate 966-square-foot guest quarters with private living area, kitchen and bedroom. Rounding out the offerings is the 1,960-square-foot lower level, where you can rest and recuperate in the sauna after a workout in your nearby exercise room. Also featured is a 21 by 18-family room, a 14 by 17-square-foot home theater, and an 11 by 12-foot guest bedroom suite.

Country Kitchen, exposed beams, farmhouse sink, subway tile backsplash, Wellborn Cabinets, stainless appliances
Idées déco pour une cuisine classique en L de taille moyenne avec un évier de ferme, un placard avec porte à panneau encastré, des portes de placard beiges, un plan de travail en granite, une crédence beige, une crédence en carrelage métro, un électroménager en acier inoxydable, un sol en bois brun, aucun îlot, un sol marron et un plan de travail gris.
Idées déco pour une cuisine classique en L de taille moyenne avec un évier de ferme, un placard avec porte à panneau encastré, des portes de placard beiges, un plan de travail en granite, une crédence beige, une crédence en carrelage métro, un électroménager en acier inoxydable, un sol en bois brun, aucun îlot, un sol marron et un plan de travail gris.

This Award-winning kitchen proves vintage doesn't have to look old and tired. This previously dark kitchen was updated with white, gold, and wood in the historic district of Monte Vista. The challenge is making a new kitchen look and feel like it belongs in a charming older home. The highlight and starting point is the original hex tile flooring in white and gold. It was in excellent condition and merely needed a good cleaning. The addition of white calacatta marble, white subway tile, walnut wood counters, brass and gold accents keep the charm intact. Cabinet panels mimic original door panels found in other areas of the home. Custom coffee storage is a modern bonus! Sub-Zero Refrig, Rohl sink, brass woven wire grill.

Robert Canfield Photography
Exemple d'une cuisine parallèle montagne en bois brun avec un évier de ferme, un placard à porte plane et aucun îlot.
Exemple d'une cuisine parallèle montagne en bois brun avec un évier de ferme, un placard à porte plane et aucun îlot.

David Duncan Livingston
www.davidduncanlivingston.com
Aménagement d'une cuisine américaine campagne en L de taille moyenne avec un évier de ferme, un placard à porte shaker, des portes de placard grises, un plan de travail en béton, une crédence grise, une crédence en céramique, un électroménager en acier inoxydable, parquet clair et aucun îlot.
Aménagement d'une cuisine américaine campagne en L de taille moyenne avec un évier de ferme, un placard à porte shaker, des portes de placard grises, un plan de travail en béton, une crédence grise, une crédence en céramique, un électroménager en acier inoxydable, parquet clair et aucun îlot.
Idées déco de cuisines avec un évier de ferme et aucun îlot
1