Idées déco de cuisines avec aucun îlot et un plan de travail bleu
Trier par :
Budget
Trier par:Populaires du jour
1 - 20 sur 257 photos
1 sur 3

Création d'une cuisine sur mesure avec "niche" bleue.
Conception d'un casier bouteilles intégré dans les colonnes de rangements.
Joints creux parfaitement alignés.
Détail des poignées de meubles filantes noires.
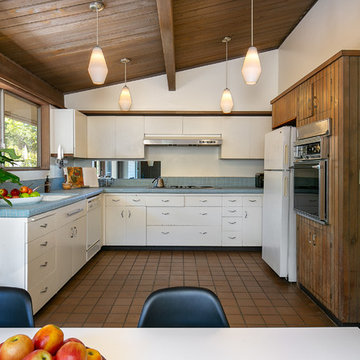
Cette photo montre une cuisine américaine rétro en U avec un évier encastré, un placard à porte plane, des portes de placard blanches, plan de travail carrelé, une crédence bleue, une crédence en mosaïque, un électroménager blanc, aucun îlot, un sol marron et un plan de travail bleu.

A colorful small kitchen
Inspiration pour une petite cuisine ouverte traditionnelle en bois clair avec un électroménager de couleur, un placard à porte shaker, un plan de travail en quartz modifié, une crédence en carrelage métro, un sol en linoléum, une crédence bleue, aucun îlot et un plan de travail bleu.
Inspiration pour une petite cuisine ouverte traditionnelle en bois clair avec un électroménager de couleur, un placard à porte shaker, un plan de travail en quartz modifié, une crédence en carrelage métro, un sol en linoléum, une crédence bleue, aucun îlot et un plan de travail bleu.

Réalisation d'une cuisine tradition en L fermée et de taille moyenne avec un évier posé, un placard avec porte à panneau encastré, des portes de placard blanches, plan de travail en marbre, une crédence bleue, une crédence en marbre, un électroménager en acier inoxydable, un sol en marbre, aucun îlot, un sol beige et un plan de travail bleu.

This house was designed to maintain clean sustainability and durability. Minimal, simple, modern design techniques were implemented to create an open floor plan with natural light. The entry of the home, clad in wood, was created as a transitional space between the exterior and the living spaces by creating a feeling of compression before entering into the voluminous, light filled, living area. The large volume, tall windows and natural light of the living area allows for light and views to the exterior in all directions. This project also considered our clients' need for storage and love for travel by creating storage space for an Airstream camper in the oversized 2 car garage at the back of the property. As in all of our homes, we designed and built this project with increased energy efficiency standards in mind. Our standards begin below grade by designing our foundations with insulated concrete forms (ICF) for all of our exterior foundation walls, providing the below grade walls with an R value of 23. As a standard, we also install a passive radon system and a heat recovery ventilator to efficiently mitigate the indoor air quality within all of the homes we build.
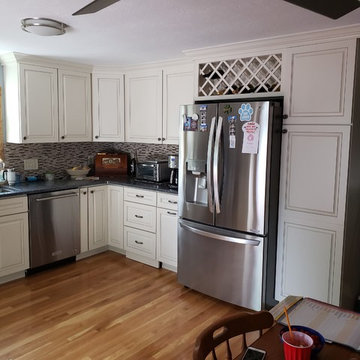
After-Fridge view
Cette photo montre une cuisine américaine en U de taille moyenne avec des portes de placard blanches, aucun îlot et un plan de travail bleu.
Cette photo montre une cuisine américaine en U de taille moyenne avec des portes de placard blanches, aucun îlot et un plan de travail bleu.
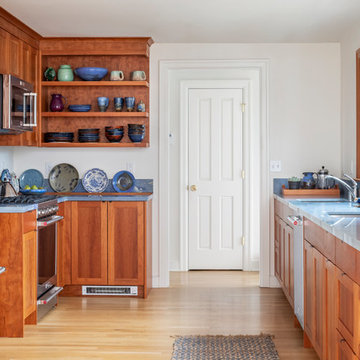
© Cindy Apple Photography
Idées déco pour une cuisine américaine classique en U et bois brun de taille moyenne avec un évier encastré, un placard à porte shaker, un plan de travail en granite, une crédence bleue, une crédence en dalle de pierre, un électroménager en acier inoxydable, parquet clair, aucun îlot et un plan de travail bleu.
Idées déco pour une cuisine américaine classique en U et bois brun de taille moyenne avec un évier encastré, un placard à porte shaker, un plan de travail en granite, une crédence bleue, une crédence en dalle de pierre, un électroménager en acier inoxydable, parquet clair, aucun îlot et un plan de travail bleu.
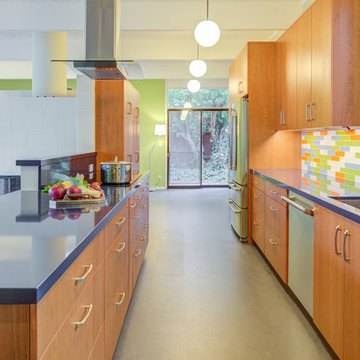
Photography by Treve Johnson Photography
Réalisation d'une cuisine ouverte parallèle vintage en bois foncé de taille moyenne avec un évier encastré, un placard à porte plane, un plan de travail en quartz modifié, une crédence multicolore, un électroménager en acier inoxydable, aucun îlot, un sol gris, un plan de travail bleu et une crédence en carreau de verre.
Réalisation d'une cuisine ouverte parallèle vintage en bois foncé de taille moyenne avec un évier encastré, un placard à porte plane, un plan de travail en quartz modifié, une crédence multicolore, un électroménager en acier inoxydable, aucun îlot, un sol gris, un plan de travail bleu et une crédence en carreau de verre.
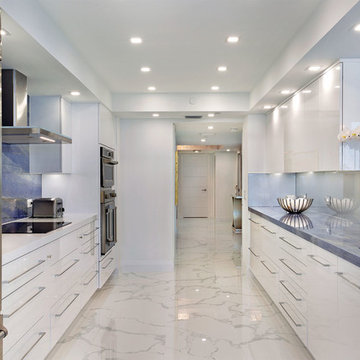
Kitchen
Idée de décoration pour une cuisine américaine parallèle design de taille moyenne avec un évier encastré, un placard à porte plane, des portes de placard blanches, plan de travail en marbre, une crédence bleue, une crédence en marbre, un électroménager en acier inoxydable, un sol en marbre, aucun îlot, un sol multicolore et un plan de travail bleu.
Idée de décoration pour une cuisine américaine parallèle design de taille moyenne avec un évier encastré, un placard à porte plane, des portes de placard blanches, plan de travail en marbre, une crédence bleue, une crédence en marbre, un électroménager en acier inoxydable, un sol en marbre, aucun îlot, un sol multicolore et un plan de travail bleu.
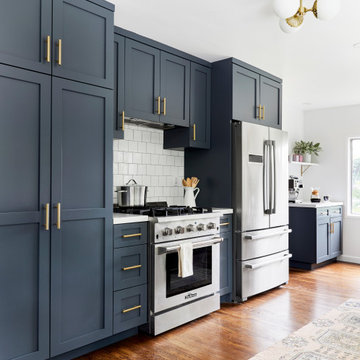
Cette image montre une cuisine parallèle marine fermée et de taille moyenne avec un évier de ferme, un placard à porte shaker, des portes de placard bleues, un plan de travail en quartz modifié, une crédence blanche, une crédence en carrelage métro, un électroménager en acier inoxydable, parquet foncé, aucun îlot, un sol marron et un plan de travail bleu.
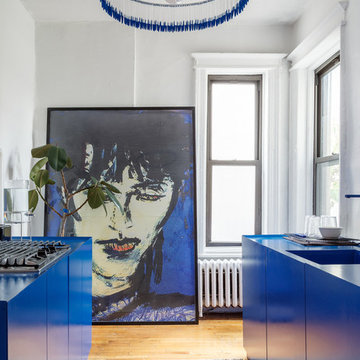
Idée de décoration pour une cuisine parallèle design fermée avec un évier intégré, un placard à porte plane, des portes de placard bleues, un sol en bois brun, aucun îlot, un sol beige et un plan de travail bleu.

Our inspiration for this home was an updated and refined approach to Frank Lloyd Wright’s “Prairie-style”; one that responds well to the harsh Central Texas heat. By DESIGN we achieved soft balanced and glare-free daylighting, comfortable temperatures via passive solar control measures, energy efficiency without reliance on maintenance-intensive Green “gizmos” and lower exterior maintenance.
The client’s desire for a healthy, comfortable and fun home to raise a young family and to accommodate extended visitor stays, while being environmentally responsible through “high performance” building attributes, was met. Harmonious response to the site’s micro-climate, excellent Indoor Air Quality, enhanced natural ventilation strategies, and an elegant bug-free semi-outdoor “living room” that connects one to the outdoors are a few examples of the architect’s approach to Green by Design that results in a home that exceeds the expectations of its owners.
Photo by Mark Adams Media
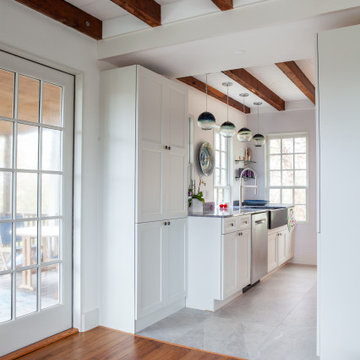
We moved the kitchen in this Rockport Cottage Conversion form a central to a corner location within the home. This provided ample light form windows and lovely views of the manicured yard.
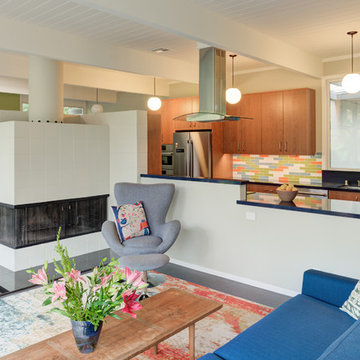
Photography by Treve Johnson Photography
Idée de décoration pour une cuisine ouverte parallèle vintage en bois foncé de taille moyenne avec un placard à porte plane, un plan de travail en quartz modifié, aucun îlot, un évier encastré, une crédence multicolore, un électroménager en acier inoxydable, un sol gris, un plan de travail bleu et une crédence en carreau de verre.
Idée de décoration pour une cuisine ouverte parallèle vintage en bois foncé de taille moyenne avec un placard à porte plane, un plan de travail en quartz modifié, aucun îlot, un évier encastré, une crédence multicolore, un électroménager en acier inoxydable, un sol gris, un plan de travail bleu et une crédence en carreau de verre.

Do you have the blues? Well this kitchen design certainly does! Incorporated in the design is the Schuler cherry cabinetry, with door style Sugar Creek, has been paired with Sensa’s Blue Pearl granite. To fully capture the “blue theme”, we added Elida’s Skylight Glass Subway tile throughout the walls and Elida’s Skylight Glass Hexagon Mosaic, where the range hood and stove is located. All appliances in the kitchen are Samsung’s in color Black Stainless Steel. The cabinetry pulls are color Black Bronze provided from Schuler. All in all, the client is not in the blues when it comes to their newly remodeled
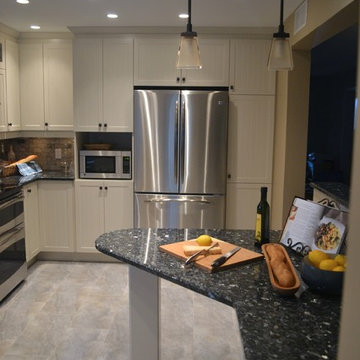
The blue pearl granite countertop and the tumbled marble backsplash coordinate perfectly to create a rustic but refined look for this kitchen.
LISA GOULET DESIGN
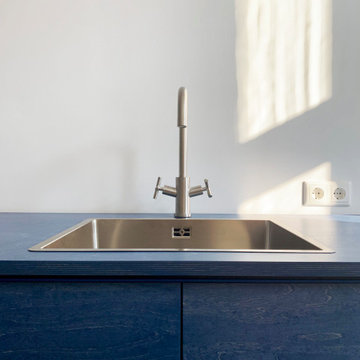
PROTOTYP FÜR EINE MODULARE STAHLKÜCHE MIT FRONTEN AUS GEBEIZTER TISCHLERPLATTE
Aménagement d'une petite cuisine ouverte linéaire moderne avec un placard à porte plane, des portes de placard bleues, un plan de travail en bois, aucun îlot et un plan de travail bleu.
Aménagement d'une petite cuisine ouverte linéaire moderne avec un placard à porte plane, des portes de placard bleues, un plan de travail en bois, aucun îlot et un plan de travail bleu.
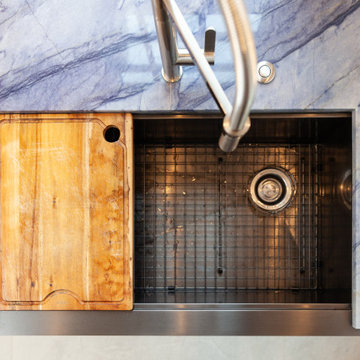
This kitchen design integrated a river pebble backsplash behind the stove with a pot filler and spice ledge.
Aménagement d'une petite cuisine parallèle moderne avec un évier de ferme, un placard à porte shaker, des portes de placard blanches, un plan de travail en quartz, une crédence bleue, un électroménager en acier inoxydable, un sol en marbre, aucun îlot, un sol gris et un plan de travail bleu.
Aménagement d'une petite cuisine parallèle moderne avec un évier de ferme, un placard à porte shaker, des portes de placard blanches, un plan de travail en quartz, une crédence bleue, un électroménager en acier inoxydable, un sol en marbre, aucun îlot, un sol gris et un plan de travail bleu.

Création d'une cuisine sur mesure avec équipements intégrés.
Aménagement d'une petite cuisine ouverte encastrable et bicolore scandinave en L et bois clair avec un évier 1 bac, un placard à porte affleurante, un plan de travail en stratifié, une crédence bleue, un sol en carrelage de céramique, aucun îlot, un sol gris et un plan de travail bleu.
Aménagement d'une petite cuisine ouverte encastrable et bicolore scandinave en L et bois clair avec un évier 1 bac, un placard à porte affleurante, un plan de travail en stratifié, une crédence bleue, un sol en carrelage de céramique, aucun îlot, un sol gris et un plan de travail bleu.

Exemple d'une cuisine parallèle bord de mer fermée et de taille moyenne avec un évier de ferme, un placard à porte shaker, des portes de placard bleues, un plan de travail en quartz modifié, une crédence blanche, une crédence en carrelage métro, un électroménager en acier inoxydable, parquet foncé, aucun îlot, un sol marron et un plan de travail bleu.
Idées déco de cuisines avec aucun îlot et un plan de travail bleu
1