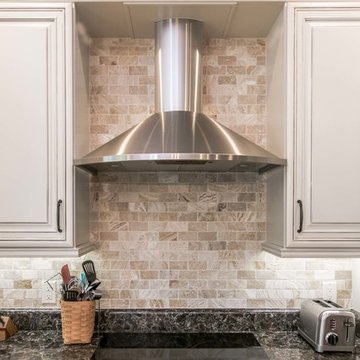Idées déco de cuisines avec une crédence en travertin et aucun îlot
Trier par :
Budget
Trier par:Populaires du jour
1 - 20 sur 379 photos
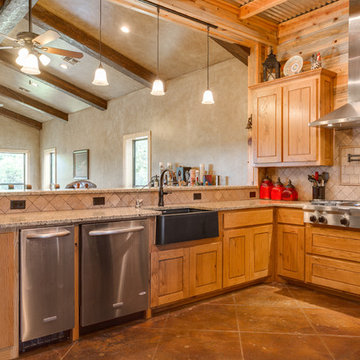
Rustic open kitchen, tile backsplash and large bar area (Photo Credit: Epic Foto Group)
Aménagement d'une cuisine ouverte craftsman en L et bois clair de taille moyenne avec un évier de ferme, un placard avec porte à panneau surélevé, un plan de travail en granite, une crédence beige, une crédence en travertin, un électroménager en acier inoxydable, sol en béton ciré, aucun îlot et un sol marron.
Aménagement d'une cuisine ouverte craftsman en L et bois clair de taille moyenne avec un évier de ferme, un placard avec porte à panneau surélevé, un plan de travail en granite, une crédence beige, une crédence en travertin, un électroménager en acier inoxydable, sol en béton ciré, aucun îlot et un sol marron.

Showplace Cabinets in Hickory- Rockport Gray Finish with Penndleton Door; Silestone Calypso Quartz Kitchen Tops w/ undermount Stainless Steel Sink; Pfister Pull Down Tuscan Bronze Kitchen Faucet; Topcu 3x6 Tumbled Philadelphia Travertine backsplash tile; TopKnobs Arendal Pull in Rust & Flat Faced Knob in Rust

This twin home was the perfect home for these empty nesters – retro-styled bathrooms, beautiful fireplace and built-ins, and a spectacular garden. The only thing the home was lacking was a functional kitchen space.
The old kitchen had three entry points – one to the dining room, one to the back entry, and one to a hallway. The hallway entry was closed off to create a more functional galley style kitchen that isolated traffic running through and allowed for much more countertop and storage space.
The clients wanted a transitional style that mimicked their design choices in the rest of the home. A medium wood stained base cabinet was chosen to warm up the space and create contrast against the soft white upper cabinets. The stove was given two resting points on each side, and a large pantry was added for easy-access storage. The original box window at the kitchen sink remains, but the same granite used for the countertops now sits on the sill of the window, as opposed to the old wood sill that showed all water stains and wears. The granite chosen (Nevaska Granite) is a wonderful color mixture of browns, greys, whites, steely blues and a hint of black. A travertine tile backsplash accents the warmth found in the wood tone of the base cabinets and countertops.
Elegant lighting was installed as well as task lighting to compliment the bright, natural light in this kitchen. A flip-up work station will be added as another work point for the homeowners – likely to be used for their stand mixer while baking goodies with their grandkids. Wallpaper adds another layer of visual interest and texture.
The end result is an elegant and timeless design that the homeowners will gladly use for years to come.
Tour this project in person, September 28 – 29, during the 2019 Castle Home Tour!
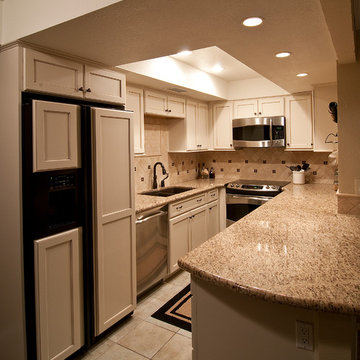
Kitchen remodel by Custom Creative.
Are you thinking about remodeling your kitchen? We offer complimentary design consults please feel free to contact us.
623-432-4529
www.CustomCreativeRemodeling.com
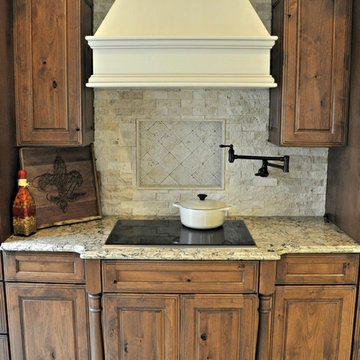
Réalisation d'une petite cuisine linéaire chalet en bois brun fermée avec un placard avec porte à panneau surélevé, un plan de travail en quartz modifié, une crédence beige, une crédence en travertin, un électroménager noir, un sol en carrelage de porcelaine, aucun îlot, un sol beige et un plan de travail beige.
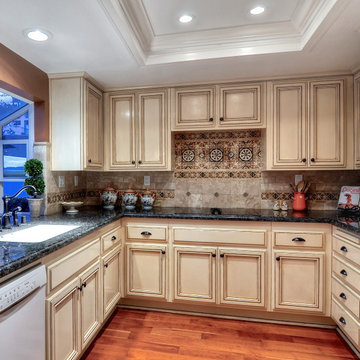
Italy's fabled Tuscany region is legendary for its beauty, food and wine culture, and distinctive architecture—a rustic mix of natural, sunny hues and textures that's reflected in this Tuscan-inspired Kitchen transformation filled with earthy color, charming patterns, and rustic patinas. The earthy texture plays off the glazed finish of the custom cabinetry and the smooth dark granite countertops to create visual interest. Whimsical classical patterned tiles behind the range and the perimeter walls, coordinated to the sun-kissed brick walls, serve as a dramatic backdrop to the light-colored neutral cabinetry.
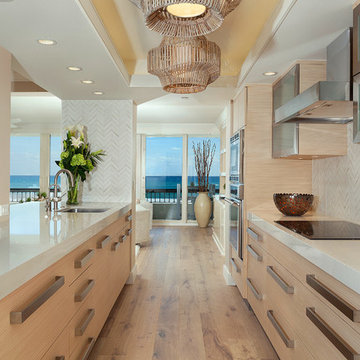
Ed Butera | ibi designs
Cette image montre une cuisine ouverte parallèle design en bois clair de taille moyenne avec un évier encastré, un placard à porte plane, plan de travail en marbre, une crédence beige, une crédence en travertin, un électroménager en acier inoxydable, un sol en bois brun, aucun îlot, un sol marron et un plan de travail beige.
Cette image montre une cuisine ouverte parallèle design en bois clair de taille moyenne avec un évier encastré, un placard à porte plane, plan de travail en marbre, une crédence beige, une crédence en travertin, un électroménager en acier inoxydable, un sol en bois brun, aucun îlot, un sol marron et un plan de travail beige.

Idée de décoration pour une cuisine ouverte linéaire, encastrable et blanche et bois design de taille moyenne avec des portes de placard blanches, une crédence beige, une crédence en travertin, aucun îlot, un plan de travail beige, un évier 1 bac, un sol en bois brun, un plafond décaissé, un placard à porte plane, plan de travail en marbre et un sol marron.
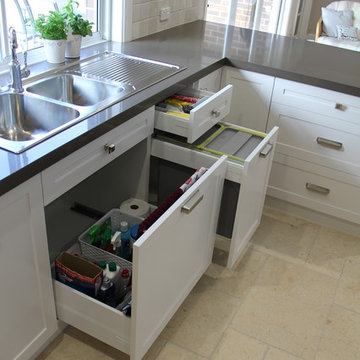
Collaroy Kitchen Centre
Idées déco pour une cuisine ouverte classique en U de taille moyenne avec un évier 2 bacs, un placard à porte shaker, des portes de placard beiges, un plan de travail en quartz modifié, une crédence beige, une crédence en travertin, un sol en travertin, aucun îlot et un sol beige.
Idées déco pour une cuisine ouverte classique en U de taille moyenne avec un évier 2 bacs, un placard à porte shaker, des portes de placard beiges, un plan de travail en quartz modifié, une crédence beige, une crédence en travertin, un sol en travertin, aucun îlot et un sol beige.

A cramped and dated kitchen was completely removed. New custom cabinets, built-in wine storage and shelves came from the same shop. Quartz waterfall counters were installed with all-new flooring, LED light fixtures, plumbing fixtures and appliances. A new sliding pocket door provides access from the dining room to the powder room as well as to the backyard. A new tankless toilet as well as new finishes on floor, walls and ceiling make a small powder room feel larger than it is in real life.
Photography:
Chris Gaede Photography
http://www.chrisgaede.com
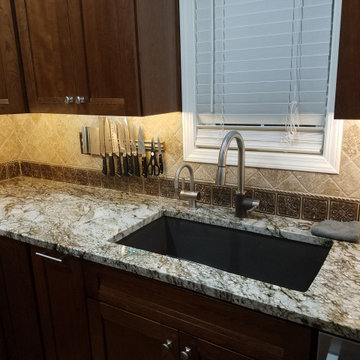
Kraftmaid Sonata Cherry Chocolate cabinets and Blue Dunes Granite
Aménagement d'une cuisine américaine classique en L et bois foncé de taille moyenne avec un évier encastré, un placard à porte shaker, un plan de travail en granite, une crédence beige, une crédence en travertin, un électroménager en acier inoxydable, un sol en bois brun, aucun îlot, un sol orange et un plan de travail beige.
Aménagement d'une cuisine américaine classique en L et bois foncé de taille moyenne avec un évier encastré, un placard à porte shaker, un plan de travail en granite, une crédence beige, une crédence en travertin, un électroménager en acier inoxydable, un sol en bois brun, aucun îlot, un sol orange et un plan de travail beige.
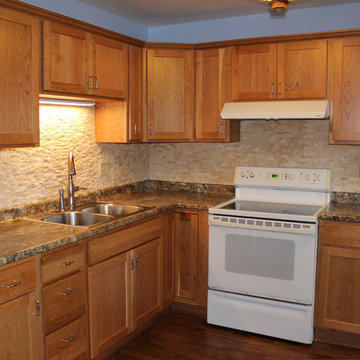
This brand new kitchen was created with StarMark Cabinetry’s decorative Bedford inset door style in Cherry wood finished in a Rattan stain. The golden ambers, browns and grey accents in the granite-look HD countertop bring a luxury look to this kitchen. Decorative Stone Harbor hardware in a satin nickel finish completes the look. Kitchen plan by our pro designer and installation by Hardrath Improvement, Manitowoc.
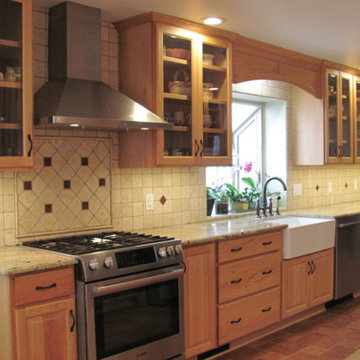
Réalisation d'une cuisine linéaire champêtre en bois clair fermée et de taille moyenne avec un évier de ferme, un placard avec porte à panneau surélevé, un plan de travail en granite, une crédence beige, une crédence en travertin, un électroménager en acier inoxydable, tomettes au sol, aucun îlot et un sol rouge.

This twin home was the perfect home for these empty nesters – retro-styled bathrooms, beautiful fireplace and built-ins, and a spectacular garden. The only thing the home was lacking was a functional kitchen space.
The old kitchen had three entry points – one to the dining room, one to the back entry, and one to a hallway. The hallway entry was closed off to create a more functional galley style kitchen that isolated traffic running through and allowed for much more countertop and storage space.
The clients wanted a transitional style that mimicked their design choices in the rest of the home. A medium wood stained base cabinet was chosen to warm up the space and create contrast against the soft white upper cabinets. The stove was given two resting points on each side, and a large pantry was added for easy-access storage. The original box window at the kitchen sink remains, but the same granite used for the countertops now sits on the sill of the window, as opposed to the old wood sill that showed all water stains and wears. The granite chosen (Nevaska Granite) is a wonderful color mixture of browns, greys, whites, steely blues and a hint of black. A travertine tile backsplash accents the warmth found in the wood tone of the base cabinets and countertops.
Elegant lighting was installed as well as task lighting to compliment the bright, natural light in this kitchen. A flip-up work station will be added as another work point for the homeowners – likely to be used for their stand mixer while baking goodies with their grandkids. Wallpaper adds another layer of visual interest and texture.
The end result is an elegant and timeless design that the homeowners will gladly use for years to come.
Tour this project in person, September 28 – 29, during the 2019 Castle Home Tour!
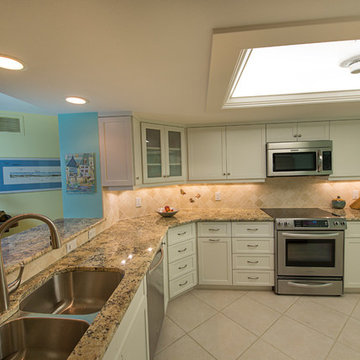
Cette image montre une cuisine traditionnelle en U fermée et de taille moyenne avec un évier encastré, un placard à porte shaker, des portes de placard blanches, un plan de travail en granite, une crédence beige, une crédence en travertin, un électroménager en acier inoxydable, un sol en carrelage de céramique, aucun îlot, un sol beige et un plan de travail multicolore.
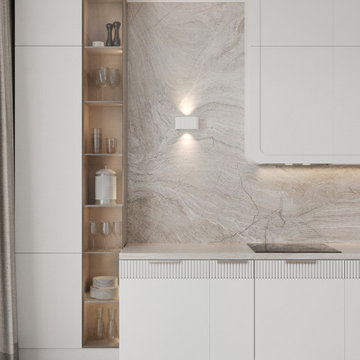
Cette image montre une cuisine ouverte linéaire, encastrable et blanche et bois design de taille moyenne avec un évier 1 bac, un placard à porte plane, des portes de placard blanches, plan de travail en marbre, une crédence beige, une crédence en travertin, un sol en bois brun, aucun îlot, un plan de travail beige, un plafond décaissé et un sol marron.
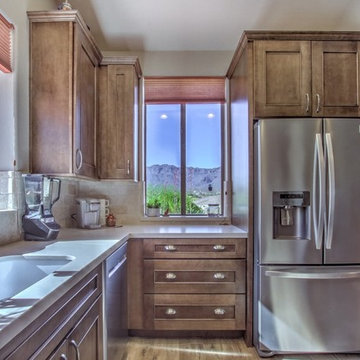
David Elton
Inspiration pour une cuisine américaine design en U de taille moyenne avec un évier encastré, un placard à porte shaker, des portes de placard marrons, un plan de travail en quartz modifié, une crédence beige, une crédence en travertin, un électroménager en acier inoxydable, un sol en carrelage de porcelaine, aucun îlot, un sol marron et un plan de travail blanc.
Inspiration pour une cuisine américaine design en U de taille moyenne avec un évier encastré, un placard à porte shaker, des portes de placard marrons, un plan de travail en quartz modifié, une crédence beige, une crédence en travertin, un électroménager en acier inoxydable, un sol en carrelage de porcelaine, aucun îlot, un sol marron et un plan de travail blanc.
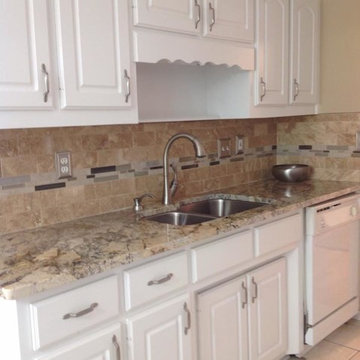
Inspiration pour une cuisine traditionnelle en L fermée et de taille moyenne avec un évier 2 bacs, un placard avec porte à panneau surélevé, des portes de placard blanches, un plan de travail en granite, une crédence beige, une crédence en travertin, un sol en carrelage de céramique, aucun îlot, un sol beige, un plan de travail marron et un électroménager blanc.
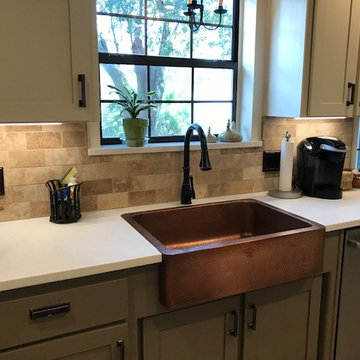
This backsplash is perfect with this kitchen. The countertops and cabinets are solid colors, so the variation in the natural stone on the backsplash adds design to the kitchen without looking too busy. Subway tiles are a great traditional look. They used a different color on the top cabinets than they used on the bottom, but all the colors tie together nicely and add a modern look to this traditional kitchen. The hammered, copper farmhouse sink is just beautiful.
Idées déco de cuisines avec une crédence en travertin et aucun îlot
1
