Idées déco de cuisines avec sol en béton ciré et 2 îlots
Trier par :
Budget
Trier par:Populaires du jour
1 - 20 sur 753 photos
1 sur 3

Idée de décoration pour une cuisine américaine parallèle design de taille moyenne avec un évier posé, un placard à porte plane, des portes de placard noires, une crédence miroir, un électroménager noir, sol en béton ciré, 2 îlots et un sol gris.
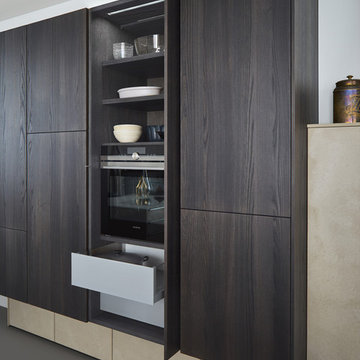
Inspiration pour une cuisine ouverte minimaliste en U de taille moyenne avec un évier posé, un placard à porte plane, des portes de placard beiges, un électroménager en acier inoxydable, sol en béton ciré et 2 îlots.

photos by Matthew Williams
Cette image montre une cuisine américaine minimaliste en L avec un évier encastré, un placard à porte plane, des portes de placard blanches, un plan de travail en inox, une crédence blanche, une crédence en dalle de pierre, un électroménager en acier inoxydable, sol en béton ciré et 2 îlots.
Cette image montre une cuisine américaine minimaliste en L avec un évier encastré, un placard à porte plane, des portes de placard blanches, un plan de travail en inox, une crédence blanche, une crédence en dalle de pierre, un électroménager en acier inoxydable, sol en béton ciré et 2 îlots.

CA Keramik Perla
Cette photo montre une grande cuisine américaine parallèle tendance avec un évier posé, une crédence en céramique, un électroménager noir, sol en béton ciré, 2 îlots, un sol noir, plan de travail noir, un placard à porte plane, des portes de placard grises et une crédence grise.
Cette photo montre une grande cuisine américaine parallèle tendance avec un évier posé, une crédence en céramique, un électroménager noir, sol en béton ciré, 2 îlots, un sol noir, plan de travail noir, un placard à porte plane, des portes de placard grises et une crédence grise.

Idée de décoration pour une grande cuisine ouverte linéaire sud-ouest américain en bois foncé avec un évier encastré, un placard avec porte à panneau surélevé, un plan de travail en granite, une crédence beige, une crédence en travertin, un électroménager en acier inoxydable, sol en béton ciré, 2 îlots et un sol multicolore.

Cette image montre une très grande cuisine ouverte parallèle design avec un évier intégré, un placard à porte plane, des portes de placard grises, un plan de travail en béton, sol en béton ciré, 2 îlots et un sol gris.

Mood
design by Silvano Barsacchi
Contemporary taste and quality of life in the kitchen
There are a wealth of innovative solutions in Mood, a kitchen that responds successfully to new rhythms of daily life, and the urge to personalise one’s home. A kitchen of stylish simplicity, perfect in its contents and functions, which extends its horizons into the home: all space must waiting to be lived in, with no boundaries. Products with a variety of opening systems (under-top frames, under-top frames and central strip and handles), a huge assortment of materials and a trendsetting colour range, Mood is a vast kitchen design project to delight different tastes, rich in new ideas and elegant solutions. Exclusive, sophisticated attributes of an all-Italian kitchen styled for our time.
- See more at: http://www.scavolini.us/Kitchens/Mood

Gail Edelen
Cette photo montre une très grande arrière-cuisine parallèle montagne en bois vieilli avec un évier encastré, un placard avec porte à panneau encastré, un plan de travail en béton, une crédence grise, une crédence en feuille de verre, un électroménager en acier inoxydable, sol en béton ciré et 2 îlots.
Cette photo montre une très grande arrière-cuisine parallèle montagne en bois vieilli avec un évier encastré, un placard avec porte à panneau encastré, un plan de travail en béton, une crédence grise, une crédence en feuille de verre, un électroménager en acier inoxydable, sol en béton ciré et 2 îlots.

Kitchen
Cette image montre une très grande cuisine américaine traditionnelle en L avec un évier encastré, un placard à porte shaker, des portes de placard blanches, plan de travail en marbre, une crédence blanche, une crédence en carreau de porcelaine, un électroménager en acier inoxydable, sol en béton ciré, 2 îlots, un sol gris et un plan de travail blanc.
Cette image montre une très grande cuisine américaine traditionnelle en L avec un évier encastré, un placard à porte shaker, des portes de placard blanches, plan de travail en marbre, une crédence blanche, une crédence en carreau de porcelaine, un électroménager en acier inoxydable, sol en béton ciré, 2 îlots, un sol gris et un plan de travail blanc.

Réalisation d'une très grande cuisine ouverte design en L avec un évier encastré, un placard à porte plane, 2 îlots, un sol beige, un plan de travail en surface solide, une crédence blanche, des portes de placard grises, une crédence en céramique, un électroménager en acier inoxydable et sol en béton ciré.

Open concept kitchen with large 2 large islands. Custom cabinets and paneled appliances. Hidden appliance garage. Matte white brizio no touch faucets.

A close up view of the custom copper farmhouse sink as well as the reclaimed wood in the herringbone pattern located on the smaller of the two kitchen islands. Here you can see the oak custom-made cabinets in the background as well as the back-painted glass backsplash.
The copper sink and iron countertop face was hand crafted by a local metal artist. Stillwater Woodworking crafted the custom cabinets and island, which was made with wood tile from E & S Tile applied in a herringbone pattern. Thanks to Idaho Granite Works for finishing it off with beautiful Silestone quartz.
Photography by Marie-Dominique Verdier
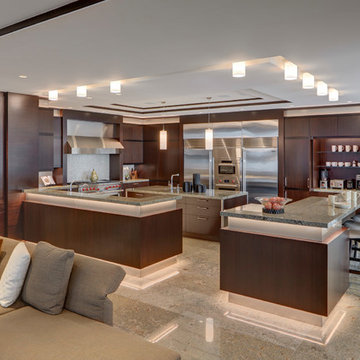
Jim Haefner, Photographer
Idées déco pour une cuisine ouverte rétro en bois foncé avec un placard à porte plane, 2 îlots, une crédence grise, un plan de travail gris, un évier encastré, un électroménager en acier inoxydable et sol en béton ciré.
Idées déco pour une cuisine ouverte rétro en bois foncé avec un placard à porte plane, 2 îlots, une crédence grise, un plan de travail gris, un évier encastré, un électroménager en acier inoxydable et sol en béton ciré.

Crown Point Cabinetry
Aménagement d'une grande cuisine ouverte craftsman en U et bois brun avec un évier posé, un placard avec porte à panneau encastré, un plan de travail en stéatite, une crédence multicolore, une crédence en mosaïque, un électroménager blanc, sol en béton ciré, 2 îlots et un sol gris.
Aménagement d'une grande cuisine ouverte craftsman en U et bois brun avec un évier posé, un placard avec porte à panneau encastré, un plan de travail en stéatite, une crédence multicolore, une crédence en mosaïque, un électroménager blanc, sol en béton ciré, 2 îlots et un sol gris.

We chose a micro cement floor for this space, choosing a warm neutral that sat perfectly with the wall colour. This entire extension space was intended to feel like a bright and sunny contrast to the pattern and colour of the rest of the house. A sense of calm, space, and comfort exudes from the space. We chose linen and boucle fabrics for the furniture, continuing the restrained palette. The enormous sculptural kitchen is grounding the space, which we designed in collaboration with Roundhouse Design. However, to continue the sense of space and full-height ceiling scale, we colour-matched the kitchen wall cabinets with the wall paint colour. the base units were sprayed in farrow and ball 'Railings'.
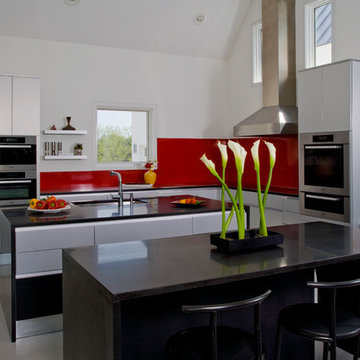
http://www.pickellbuilders.com. Photography by Linda Oyama Bryan.
Contemporary two-island European style kitchen with Aster Cucine cabinetry in a combination of Oak and brushed stainless with a modula door style, black absolute honed countertops and stainless steel countertops, and a stainless steel hood.
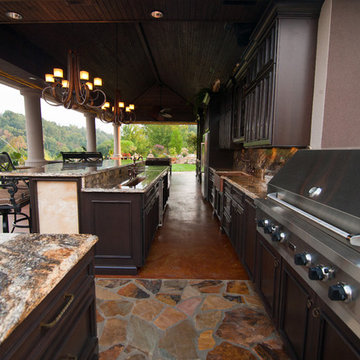
Black coffee stained cherry cabinets with a black glaze and resin waterproof finish. Granite ogee edge countertops with full height granite backsplash. Honey onyx was used for the back of the island. Custom designed ironwork with bronze finish. Copper farmhouse sink. Island trough copper sink 42" in width. Oil Rubbed bronze faucets. Viking appliances. Frontgate outdoor barstools.
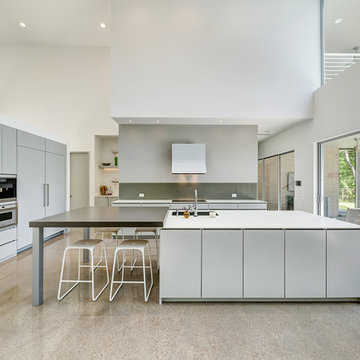
Realty Pro Shots
Cette image montre une grande cuisine design avec un placard à porte plane, des portes de placard grises, un plan de travail en quartz, une crédence grise, une crédence en carreau de verre, un électroménager en acier inoxydable, sol en béton ciré, un sol gris, un évier encastré et 2 îlots.
Cette image montre une grande cuisine design avec un placard à porte plane, des portes de placard grises, un plan de travail en quartz, une crédence grise, une crédence en carreau de verre, un électroménager en acier inoxydable, sol en béton ciré, un sol gris, un évier encastré et 2 îlots.
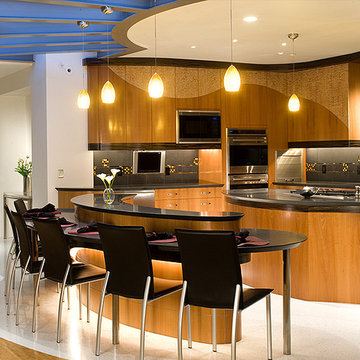
Réalisation d'une grande cuisine américaine design en L et bois clair avec un placard à porte plane, un plan de travail en surface solide, 2 îlots, une crédence noire, un électroménager en acier inoxydable et sol en béton ciré.
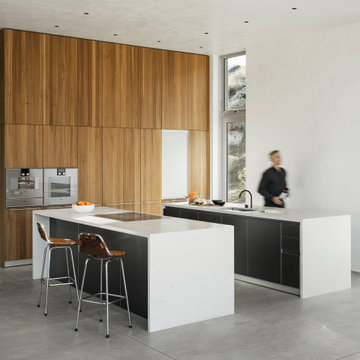
View of kitchen.
(Photography by Lance Gerber)
Exemple d'une cuisine ouverte moderne en bois brun avec un évier encastré, un placard à porte plane, sol en béton ciré, 2 îlots, un sol gris et un plan de travail blanc.
Exemple d'une cuisine ouverte moderne en bois brun avec un évier encastré, un placard à porte plane, sol en béton ciré, 2 îlots, un sol gris et un plan de travail blanc.
Idées déco de cuisines avec sol en béton ciré et 2 îlots
1