Idées déco de cuisines avec un évier intégré et sol en béton ciré
Trier par :
Budget
Trier par:Populaires du jour
1 - 20 sur 1 968 photos
1 sur 3

Aménagement d'une cuisine américaine encastrable contemporaine en L de taille moyenne avec un évier intégré, un placard à porte affleurante, des portes de placard blanches, plan de travail en marbre, une crédence rose, une crédence en marbre, sol en béton ciré, un sol gris, un plan de travail rose et aucun îlot.
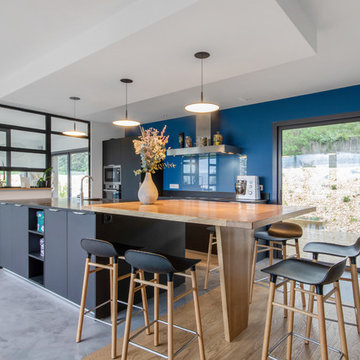
Exemple d'une grande cuisine ouverte parallèle tendance avec un évier intégré, un placard à porte plane, des portes de placard noires, un plan de travail en granite, sol en béton ciré, îlot, un sol gris et plan de travail noir.

Ground floor extension of an end-of-1970s property.
Making the most of an open-plan space with fitted furniture that allows more than one option to accommodate guests when entertaining. The new rear addition has allowed us to create a clean and bright space, as well as to optimize the space flow for what originally were dark and cramped ground floor spaces.

The large open space continues the themes set out in the Living and Dining areas with a similar palette of darker surfaces and finishes, chosen to create an effect that is highly evocative of past centuries, linking new and old with a poetic approach.
The dark grey concrete floor is a paired with traditional but luxurious Tadelakt Moroccan plaster, chose for its uneven and natural texture as well as beautiful earthy hues.
The supporting structure is exposed and painted in a deep red hue to suggest the different functional areas and create a unique interior which is then reflected on the exterior of the extension.

Custom made modern style kitchen furniture. Combination of waxed plywood and white Fenix NTM laminate.
Idées déco pour une petite cuisine américaine grise et blanche contemporaine en L avec un évier intégré, un placard à porte plane, des portes de placard blanches, un plan de travail en stratifié, une crédence blanche, un électroménager en acier inoxydable, sol en béton ciré, aucun îlot, un sol gris et un plan de travail blanc.
Idées déco pour une petite cuisine américaine grise et blanche contemporaine en L avec un évier intégré, un placard à porte plane, des portes de placard blanches, un plan de travail en stratifié, une crédence blanche, un électroménager en acier inoxydable, sol en béton ciré, aucun îlot, un sol gris et un plan de travail blanc.

Anna Stathaki
Cette photo montre une grande cuisine ouverte parallèle scandinave avec un évier intégré, un placard à porte plane, des portes de placard grises, plan de travail en marbre, une crédence grise, une crédence en marbre, un électroménager noir, sol en béton ciré, îlot, un sol gris et un plan de travail gris.
Cette photo montre une grande cuisine ouverte parallèle scandinave avec un évier intégré, un placard à porte plane, des portes de placard grises, plan de travail en marbre, une crédence grise, une crédence en marbre, un électroménager noir, sol en béton ciré, îlot, un sol gris et un plan de travail gris.
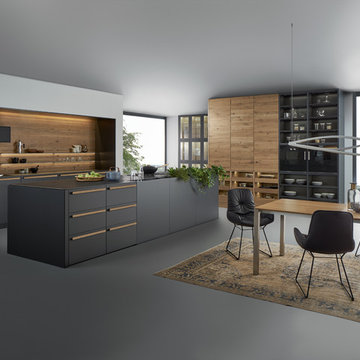
Leicht
Inspiration pour une grande cuisine ouverte linéaire minimaliste avec un évier intégré, un placard à porte plane, des portes de placard noires, une crédence en bois, un électroménager noir, sol en béton ciré et îlot.
Inspiration pour une grande cuisine ouverte linéaire minimaliste avec un évier intégré, un placard à porte plane, des portes de placard noires, une crédence en bois, un électroménager noir, sol en béton ciré et îlot.
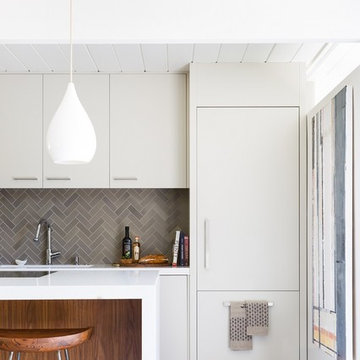
In the kitchen, tractor seat barstools were sourced (retail) by the client. Another money-saving tactic: The backsplash tile is Heath, but rather than selecting the expensive shapes from the Series 5 collection that our client was drawn to at first, we chose a stock size and shape and created visual interest by installing the tiles in a herringbone pattern. Pendant lights (splurge) from Design Within Reach.
Photo credit: Suzanna Scott
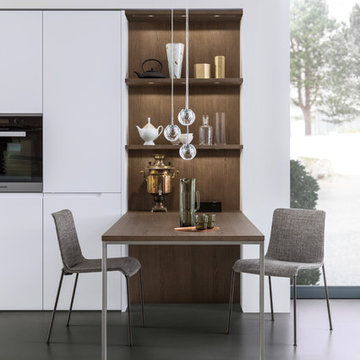
Cette image montre une cuisine ouverte minimaliste en U et bois foncé de taille moyenne avec un évier intégré, un placard à porte plane, un plan de travail en quartz, un électroménager en acier inoxydable, sol en béton ciré et îlot.

Set within the Carlton Square Conservation Area in East London, this two-storey end of terrace period property suffered from a lack of natural light, low ceiling heights and a disconnection to the garden at the rear.
The clients preference for an industrial aesthetic along with an assortment of antique fixtures and fittings acquired over many years were an integral factor whilst forming the brief. Steel windows and polished concrete feature heavily, allowing the enlarged living area to be visually connected to the garden with internal floor finishes continuing externally. Floor to ceiling glazing combined with large skylights help define areas for cooking, eating and reading whilst maintaining a flexible open plan space.
This simple yet detailed project located within a prominent Conservation Area required a considered design approach, with a reduced palette of materials carefully selected in response to the existing building and it’s context.
Photographer: Simon Maxwell
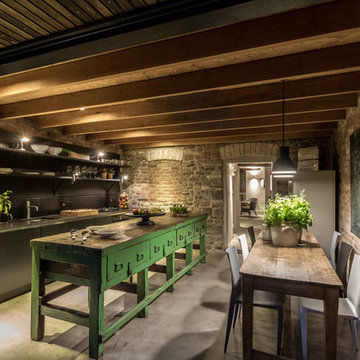
Modern rustic kitchen addition to a former miner's cottage. Coal black units and industrial materials reference the mining heritage of the area.
design storey architects

Exemple d'une cuisine américaine parallèle tendance en inox de taille moyenne avec un évier intégré, un placard à porte plane, un plan de travail en inox, une crédence en feuille de verre, îlot, un électroménager en acier inoxydable et sol en béton ciré.

Jason Dewey
Idée de décoration pour une cuisine américaine parallèle design de taille moyenne avec un évier intégré, une crédence en dalle métallique, un placard à porte plane, un plan de travail en inox, un électroménager en acier inoxydable, sol en béton ciré, îlot et un sol marron.
Idée de décoration pour une cuisine américaine parallèle design de taille moyenne avec un évier intégré, une crédence en dalle métallique, un placard à porte plane, un plan de travail en inox, un électroménager en acier inoxydable, sol en béton ciré, îlot et un sol marron.
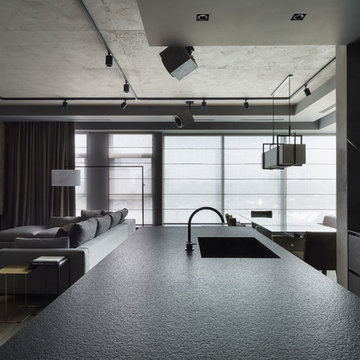
Architects Krauze Alexander, Krauze Anna
Inspiration pour une cuisine ouverte design en L de taille moyenne avec un évier intégré, un placard à porte plane, des portes de placard noires, un plan de travail en granite, une crédence noire, une crédence en dalle de pierre, un électroménager noir, sol en béton ciré, îlot, un sol bleu et plan de travail noir.
Inspiration pour une cuisine ouverte design en L de taille moyenne avec un évier intégré, un placard à porte plane, des portes de placard noires, un plan de travail en granite, une crédence noire, une crédence en dalle de pierre, un électroménager noir, sol en béton ciré, îlot, un sol bleu et plan de travail noir.

Idées déco pour une cuisine américaine linéaire moderne en bois clair avec un évier intégré, un placard à porte plane, une crédence métallisée, un électroménager en acier inoxydable, sol en béton ciré, aucun îlot, un sol gris et un plan de travail gris.

Organized Efficient Spaces for the Inner City Dwellers. 1 of 5 Floor Plans featured in the Nouveau Bungalow Line by Steven Allen Designs, LLC located in the out skirts of Garden Oaks. Features Nouveau Style Front Yard enclosed by a 8-10' fence + Sprawling Deck + 4 Panel Multi-Slide Glass Patio Doors + Designer Finishes & Fixtures + Quatz & Stainless Countertops & Backsplashes + Polished Concrete Floors + Textures Siding + Laquer Finished Interior Doors + Stainless Steel Appliances + Muli-Textured Walls & Ceilings to include Painted Shiplap, Stucco & Sheetrock + Soft Close Cabinet + Toe Kick Drawers + Custom Furniture & Decor by Steven Allen Designs, LLC.
***Check out https://www.nouveaubungalow.com for more details***

Architects Krauze Alexander, Krauze Anna
Aménagement d'une cuisine ouverte contemporaine en L de taille moyenne avec un évier intégré, un placard à porte plane, des portes de placard noires, un plan de travail en granite, une crédence noire, une crédence en dalle de pierre, un électroménager noir, sol en béton ciré, îlot, un sol bleu et plan de travail noir.
Aménagement d'une cuisine ouverte contemporaine en L de taille moyenne avec un évier intégré, un placard à porte plane, des portes de placard noires, un plan de travail en granite, une crédence noire, une crédence en dalle de pierre, un électroménager noir, sol en béton ciré, îlot, un sol bleu et plan de travail noir.

Idées déco pour une grande cuisine encastrable et bicolore moderne en U fermée avec un évier intégré, un placard à porte plane, des portes de placard grises, une crédence blanche, aucun îlot, un plan de travail blanc, sol en béton ciré et un sol beige.

Cette image montre une très grande cuisine ouverte parallèle design avec un évier intégré, un placard à porte plane, des portes de placard grises, un plan de travail en béton, sol en béton ciré, 2 îlots et un sol gris.
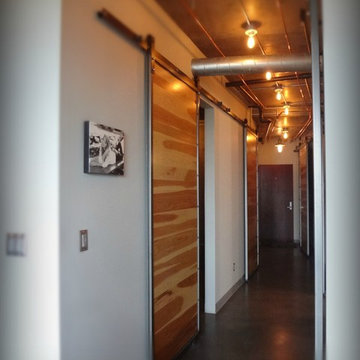
Exemple d'une cuisine américaine linéaire industrielle de taille moyenne avec sol en béton ciré, un évier intégré, un placard à porte plane, des portes de placard noires, un plan de travail en inox, une crédence blanche, une crédence en carrelage métro, un électroménager en acier inoxydable et îlot.
Idées déco de cuisines avec un évier intégré et sol en béton ciré
1