Idées déco de cuisines avec sol en béton ciré et un plafond décaissé
Trier par :
Budget
Trier par:Populaires du jour
1 - 20 sur 170 photos
1 sur 3

Cette image montre une très grande cuisine design en L fermée avec un évier posé, un placard à porte affleurante, des portes de placard noires, un plan de travail en stratifié, une crédence beige, un électroménager en acier inoxydable, sol en béton ciré, aucun îlot, un sol gris, un plan de travail beige et un plafond décaissé.

See https://blackandmilk.co.uk/interior-design-portfolio/ for more details.

Cette photo montre une grande arrière-cuisine tendance en U avec un évier 1 bac, un placard à porte plane, des portes de placard grises, un plan de travail en calcaire, une crédence blanche, une crédence en carreau de porcelaine, un électroménager noir, sol en béton ciré, 2 îlots, un sol gris, plan de travail noir et un plafond décaissé.
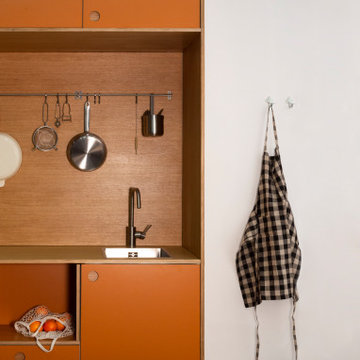
Idées déco pour une petite cuisine ouverte linéaire classique avec un évier posé, un placard à porte shaker, des portes de placard grises, un plan de travail en bois, une crédence marron, une crédence en bois, un électroménager en acier inoxydable, sol en béton ciré, aucun îlot, un sol gris, un plan de travail marron et un plafond décaissé.

Cette photo montre une cuisine américaine encastrable en U de taille moyenne avec un évier intégré, un placard à porte vitrée, des portes de placard grises, un plan de travail en quartz modifié, une crédence grise, une crédence en quartz modifié, sol en béton ciré, une péninsule, un sol gris, un plan de travail gris et un plafond décaissé.
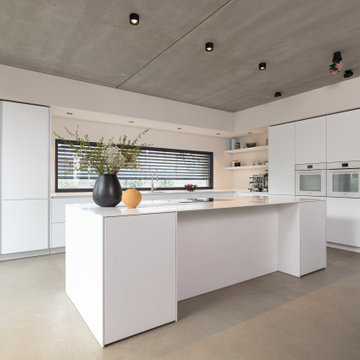
Trotz ihrer Größe wirkt diese Küche nicht zu wuchtig. An der Insel ist schon der Platz für ein paar gemütliche Barhocker.
Idée de décoration pour une très grande cuisine ouverte grise et blanche design en L avec un placard à porte plane, des portes de placard blanches, un plan de travail en surface solide, un électroménager en acier inoxydable, sol en béton ciré, îlot, un sol gris, un plan de travail blanc et un plafond décaissé.
Idée de décoration pour une très grande cuisine ouverte grise et blanche design en L avec un placard à porte plane, des portes de placard blanches, un plan de travail en surface solide, un électroménager en acier inoxydable, sol en béton ciré, îlot, un sol gris, un plan de travail blanc et un plafond décaissé.

A home is much more than just a four-walled structure. The kitchen is a room filled with memories and emotions. Kitchen Worktops are what you build with the love of your life and where you watch your children cook and grow with you. It is where you take the pivotal decisions of your life. It is where you do everything.
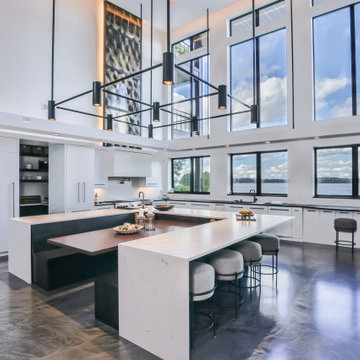
Kitchen / Gathering Room Features Large Custom Island with Built-in Booth with Birds Eye Maple TableTop. Concrete Floors were finished with epoxy coating. Black Fiberglass windows have drywall returns. Custom Designed and Built Lighting Includes Black Tube & Can Chandelier and Drywall Soffits Suspended from 2-story ceiling by black rods. Upper walls feature metal laminate accent panels with accent lighting.
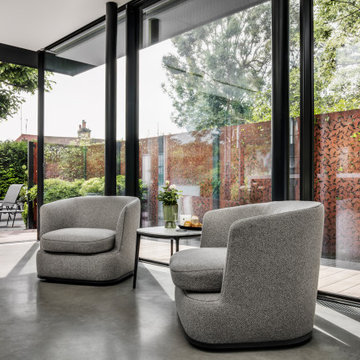
Ensuring an ingrained sense of flexibility in the planning of dining and kitchen area, and how each space connected and opened to the next – was key. A dividing door by IQ Glass is hidden into the Molteni & Dada kitchen units, planned by AC Spatial Design. Together, the transition between inside and out, and the potential for extend into the surrounding garden spaces, became an integral component of the new works.
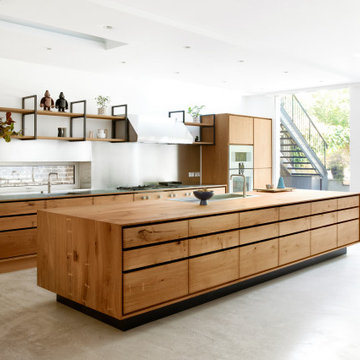
Exemple d'une grande cuisine américaine linéaire tendance en bois brun avec un évier posé, un placard à porte plane, un plan de travail en bois, une crédence en dalle métallique, un électroménager en acier inoxydable, sol en béton ciré, îlot et un plafond décaissé.

C'est sur les hauteurs de Monthléry que nos clients ont décidé de construire leur villa. En grands amateurs de cuisine, c'est naturellement qu'ils ont attribué une place centrale à leur cuisine. Convivialité & bon humeur au rendez-vous. + d'infos / Conception : Céline Blanchet - Montage : Patrick CIL - Meubles : Laque brillante - Plan de travail : Quartz Silestone Blanco Zeus finition mat, cuve intégrée quartz assorti et mitigeur KWC, cuve et mitigeur 2 Blanco - Electroménagers : plaque AEG, hotte ROBLIN, fours et tiroir chauffant AEG, machine à café et lave-vaisselle Miele, réfrigérateur Siemens, Distributeur d'eau Sequoïa
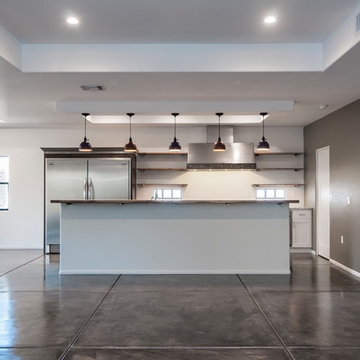
photo: John Sartin
Cette photo montre une cuisine américaine parallèle et grise et blanche tendance de taille moyenne avec un évier posé, un placard à porte plane, des portes de placard blanches, un plan de travail en granite, une crédence blanche, une crédence en dalle métallique, un électroménager en acier inoxydable, sol en béton ciré, îlot, un sol violet, un plan de travail gris et un plafond décaissé.
Cette photo montre une cuisine américaine parallèle et grise et blanche tendance de taille moyenne avec un évier posé, un placard à porte plane, des portes de placard blanches, un plan de travail en granite, une crédence blanche, une crédence en dalle métallique, un électroménager en acier inoxydable, sol en béton ciré, îlot, un sol violet, un plan de travail gris et un plafond décaissé.
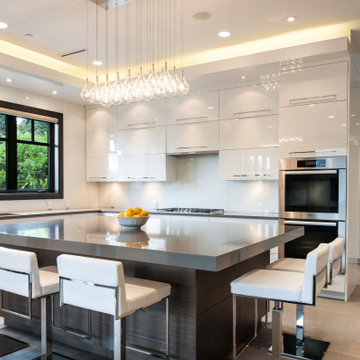
Idée de décoration pour une cuisine américaine en L de taille moyenne avec un évier 2 bacs, un placard à porte affleurante, des portes de placard blanches, sol en béton ciré, îlot, un sol marron, un plafond décaissé, un plan de travail en granite, une crédence blanche, une crédence en carreau de porcelaine, un électroménager noir et plan de travail noir.
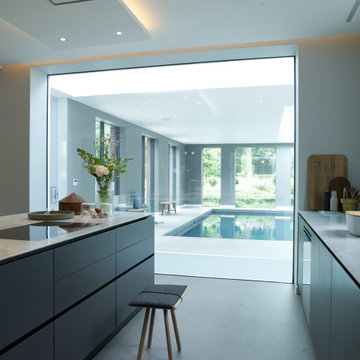
Aménagement d'une grande cuisine américaine linéaire moderne en bois foncé avec un placard à porte plane, un plan de travail en surface solide, sol en béton ciré, îlot, un sol gris, un plan de travail beige et un plafond décaissé.
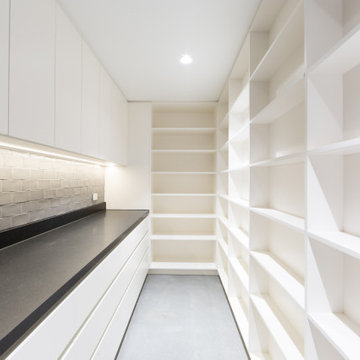
Large walk-in-pantry with open cabinets and a long countertop.
Inspiration pour une grande arrière-cuisine en U avec un placard à porte plane, des portes de placard blanches, un plan de travail en béton, une crédence grise, une crédence en carreau de verre, un électroménager blanc, sol en béton ciré, aucun îlot, un sol gris, un plan de travail gris et un plafond décaissé.
Inspiration pour une grande arrière-cuisine en U avec un placard à porte plane, des portes de placard blanches, un plan de travail en béton, une crédence grise, une crédence en carreau de verre, un électroménager blanc, sol en béton ciré, aucun îlot, un sol gris, un plan de travail gris et un plafond décaissé.
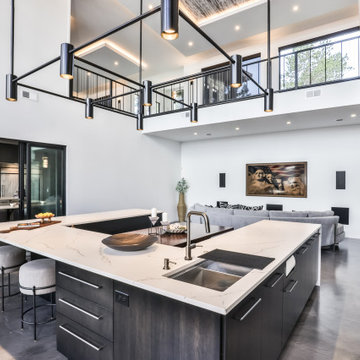
Looking Across the Gathering Room / Kitchen toward the Balcony / Catwalk, Custom Chandelier and Hanging Soffit Lights are suspended above by rods, Custom Kitchen Island with Booth, a Combination of Grey and White Cabinets, Black Fiberglass Windows in Tall Wall, Epoxy Floor Finish. A glimpse of the fireplace and vertical cable railings in the Living Room above and in the Background the Quad Sliding patio door opens to the Indoor Grilling Area
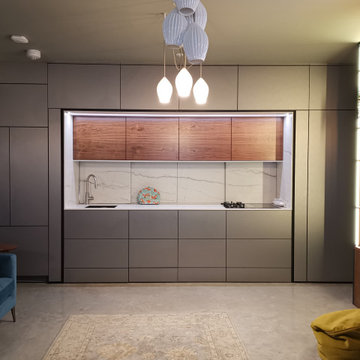
Cette photo montre une petite cuisine linéaire moderne en inox fermée avec un évier 1 bac, un placard à porte plane, un plan de travail en quartz modifié, une crédence blanche, une crédence en quartz modifié, un électroménager noir, sol en béton ciré, aucun îlot, un sol gris, un plan de travail blanc et un plafond décaissé.
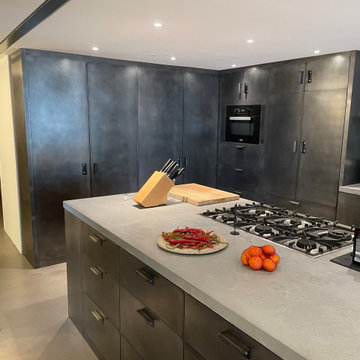
BESPOKE Steel cladded Kitchen in modern Industrial Style with Polished Concrete worktops and Micro-Concrete floor. This is an old Industrial factory converted to residential apartments in Chiswick, London. Our Client wanted to keep the original industrial look of the building and implement it in the apartment's design.
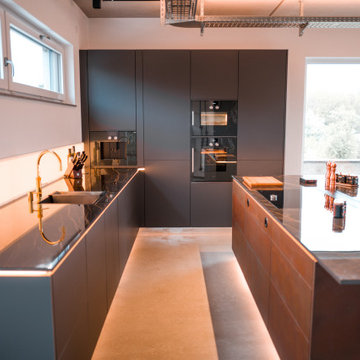
Aménagement d'une très grande cuisine ouverte linéaire contemporaine avec un évier posé, un placard à porte plane, des portes de placard noires, plan de travail en marbre, une crédence noire, une crédence en marbre, un électroménager noir, sol en béton ciré, îlot, un sol gris, plan de travail noir et un plafond décaissé.
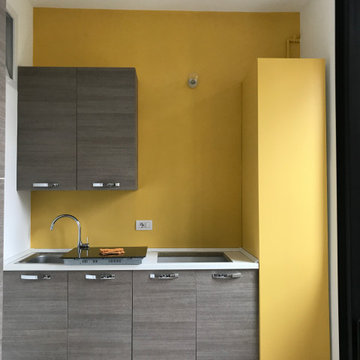
restyling di una cucina esistente, con rimozione totale delle piastrelle da tutte le pareti, finitura pareti con vernice a base di resina
Inspiration pour une petite cuisine linéaire design en bois clair fermée avec un évier 1 bac, un placard à porte affleurante, un plan de travail en surface solide, sol en béton ciré, aucun îlot, un sol blanc, un plan de travail blanc et un plafond décaissé.
Inspiration pour une petite cuisine linéaire design en bois clair fermée avec un évier 1 bac, un placard à porte affleurante, un plan de travail en surface solide, sol en béton ciré, aucun îlot, un sol blanc, un plan de travail blanc et un plafond décaissé.
Idées déco de cuisines avec sol en béton ciré et un plafond décaissé
1