Idées déco de cuisines avec sol en béton ciré et un sol noir
Trier par :
Budget
Trier par:Populaires du jour
1 - 20 sur 223 photos
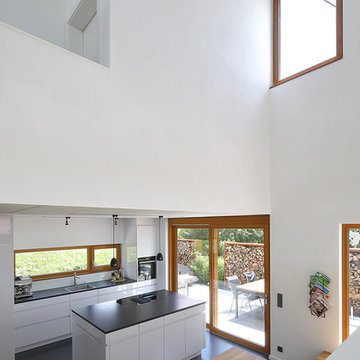
(c) RADON photography / Norman Radon
Réalisation d'une grande cuisine ouverte parallèle design avec un évier posé, un placard à porte plane, des portes de placard blanches, un électroménager noir, sol en béton ciré, îlot, un sol noir et plan de travail noir.
Réalisation d'une grande cuisine ouverte parallèle design avec un évier posé, un placard à porte plane, des portes de placard blanches, un électroménager noir, sol en béton ciré, îlot, un sol noir et plan de travail noir.

Exemple d'une cuisine américaine montagne en bois clair avec un évier de ferme, un plan de travail en bois, un électroménager en acier inoxydable, sol en béton ciré, un placard sans porte, une crédence grise, îlot, un sol noir et un plan de travail marron.
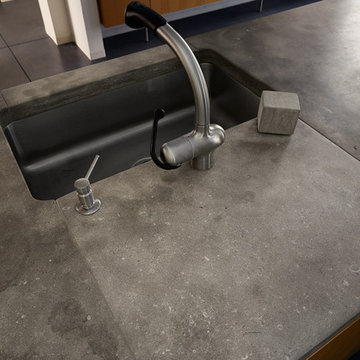
Starboard & Port http://www.starboardandport.com/
Cette photo montre une cuisine américaine moderne en U et bois brun de taille moyenne avec un évier encastré, un placard à porte plane, un plan de travail en béton, un électroménager en acier inoxydable, sol en béton ciré, îlot et un sol noir.
Cette photo montre une cuisine américaine moderne en U et bois brun de taille moyenne avec un évier encastré, un placard à porte plane, un plan de travail en béton, un électroménager en acier inoxydable, sol en béton ciré, îlot et un sol noir.
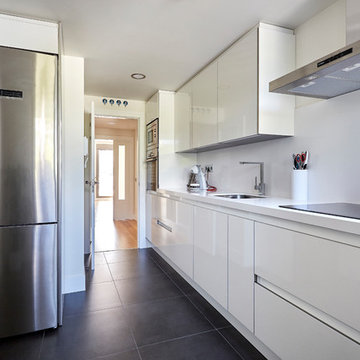
La sensación de limpieza y luminosidad son las pautas que marcan el diseño de esta cocina con paredes y frente blanco neutro, muebles lacados en blanco brillo, sin tiradores, sólo con uñeros cromados y electrodomésticos y accesorios puntuales en acero inoxidable.

The brief was to transform the apartment into a home that was suited to our client’s (a young married couple) needs of entertainment and desire for an open plan.
By reimagining the spatial hierarchy of a typical Singaporean home, the existing living room was converted nto a guest room, 2 bedrooms were also transformed into a single living space centered in the heart of the apartment.
White frameless doors were used in the master and guest bedrooms, extending and brightening the hallway when left open. Accents of graphic and color were also used against a pared down material palette to form the backdrop for the owners’ collection of objects and artwork that was a reflection of the young couple’s vibrant personalities.
Photographer: Tessa Choo

Kitchen with dropped red ceiling.
Anice Hoachlander, Hoachlander Davis Photography LLC
Cette image montre une cuisine ouverte parallèle design de taille moyenne avec un placard à porte plane, des portes de placard blanches, îlot, un évier encastré, une crédence blanche, sol en béton ciré, un plan de travail en quartz, une crédence en carreau de verre, un électroménager en acier inoxydable et un sol noir.
Cette image montre une cuisine ouverte parallèle design de taille moyenne avec un placard à porte plane, des portes de placard blanches, îlot, un évier encastré, une crédence blanche, sol en béton ciré, un plan de travail en quartz, une crédence en carreau de verre, un électroménager en acier inoxydable et un sol noir.
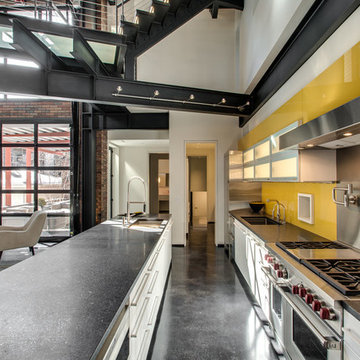
With the open concept, the living room space and the large roll-up door leading to the outside entertainment area is visible.
Exemple d'une cuisine ouverte parallèle industrielle avec un évier posé, des portes de placard blanches, un électroménager en acier inoxydable, sol en béton ciré, îlot, un sol noir et plan de travail noir.
Exemple d'une cuisine ouverte parallèle industrielle avec un évier posé, des portes de placard blanches, un électroménager en acier inoxydable, sol en béton ciré, îlot, un sol noir et plan de travail noir.
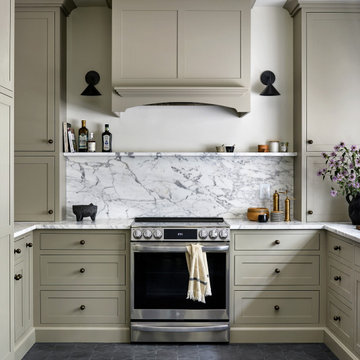
Our latest kitchen renovation in Virginia! We chose a traditional cabinet design and honed marble to be paired with the durable star and cross cement tile on the floor.

La madera de la cocina nos tiene enamoradas, conseguir superficies tan cálidas en un espacio normalmente tan frio nos encantó! Una buena disposición de sus elementos consigue disimular que se trata de la cocina dentro del salón-comedor.
De nuevo, buscábamos contrastes y elegimos el microcemento como base de esta cálida cocina. Paredes grises nos hacen destacar el mobiliario, y suelo negro contrasta con el parquet de roble natural de lamas paralelas del resto de la vivienda.
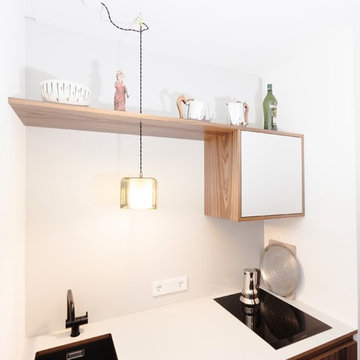
Andreas Kern
Exemple d'une petite cuisine linéaire rétro en bois foncé fermée avec un évier encastré, un placard à porte plane, un plan de travail en surface solide, une crédence grise, un électroménager noir, sol en béton ciré et un sol noir.
Exemple d'une petite cuisine linéaire rétro en bois foncé fermée avec un évier encastré, un placard à porte plane, un plan de travail en surface solide, une crédence grise, un électroménager noir, sol en béton ciré et un sol noir.
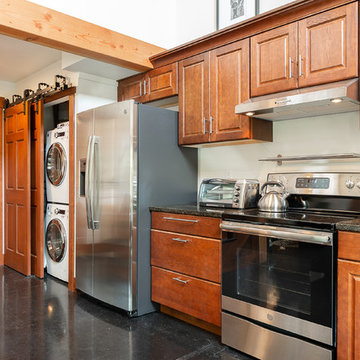
Winner of Department of Energy's 2019 Housing Innovation Awards. This detached accessory dwelling unit (DADU) in the Greenlake neighborhood of Seattle is the perfect little getaway. With high ceilings, an open staircase looking down at the living space, and a yard surrounded by greenery, you feel as if you're in a garden cottage in the middle of the city. This detached accessory dwelling unit (DADU) in the Greenlake neighborhood of Seattle is the perfect little getaway. With high ceilings, an open staircase looking down at the living space, and a yard surrounded by greenery, you feel as if you're in a garden cottage in the middle of the city.
Photography by Robert Brittingham
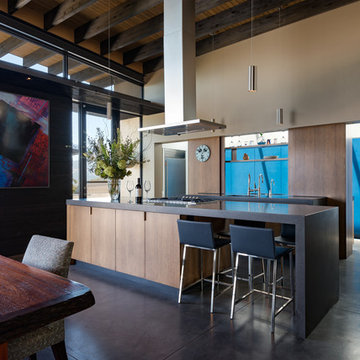
Photo by Bart Edson Photography
Http://www.bartedson.com
Cette photo montre une cuisine américaine parallèle tendance en bois brun avec un placard à porte plane, sol en béton ciré, îlot, un sol noir et plan de travail noir.
Cette photo montre une cuisine américaine parallèle tendance en bois brun avec un placard à porte plane, sol en béton ciré, îlot, un sol noir et plan de travail noir.
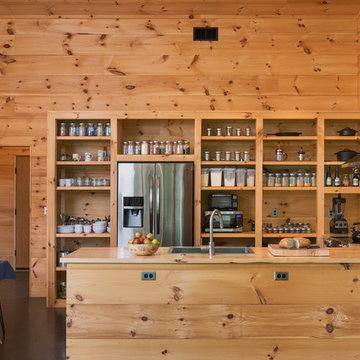
Interior built by Sweeney Design Build. Kitchen with custom open shelving. Built out of Pine.
Cette photo montre une cuisine nature en U et bois brun de taille moyenne avec un évier posé, un placard sans porte, un plan de travail en bois, une crédence en bois, un électroménager en acier inoxydable, sol en béton ciré, une péninsule et un sol noir.
Cette photo montre une cuisine nature en U et bois brun de taille moyenne avec un évier posé, un placard sans porte, un plan de travail en bois, une crédence en bois, un électroménager en acier inoxydable, sol en béton ciré, une péninsule et un sol noir.

Exemple d'une cuisine parallèle rétro avec un évier encastré, un placard avec porte à panneau surélevé, des portes de placard blanches, une crédence bleue, une crédence en mosaïque, un électroménager en acier inoxydable, sol en béton ciré, îlot, un sol noir, un plan de travail gris, poutres apparentes et un plafond en lambris de bois.
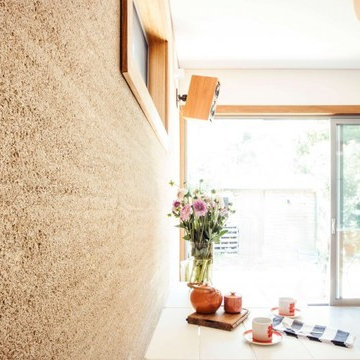
The Marrickville Hempcrete house is an exciting project that shows how acoustic requirements for aircraft noise can be met, without compromising on thermal performance and aesthetics.The design challenge was to create a better living space for a family of four without increasing the site coverage.
The existing footprint has not been increased on the ground floor but reconfigured to improve circulation, usability and connection to the backyard. A mere 35 square meters has been added on the first floor. The result is a generous house that provides three bedrooms, a study, two bathrooms, laundry, generous kitchen dining area and outdoor space on a 197.5sqm site.
This is a renovation that incorporates basic passive design principles combined with clients who weren’t afraid to be bold with new materials, texture and colour. Special thanks to a dedicated group of consultants, suppliers and a ambitious builder working collaboratively throughout the process.
Builder
Nick Sowden - Sowden Building
Architect/Designer
Tracy Graham - Connected Design
Photography
Lena Barridge - The Corner Studio
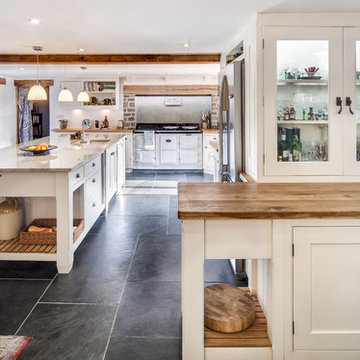
Exemple d'une grande cuisine linéaire nature avec un évier encastré, un placard à porte shaker, des portes de placard beiges, un plan de travail en béton, une crédence grise, une crédence en céramique, un électroménager en acier inoxydable, sol en béton ciré, îlot et un sol noir.

A home is much more than just a four-walled structure. The kitchen is a room filled with memories and emotions. Kitchen Worktops are what you build with the love of your life and where you watch your children cook and grow with you. It is where you take the pivotal decisions of your life. It is where you do everything.

Idées déco pour une cuisine ouverte contemporaine en L avec un évier encastré, un placard à porte plane, des portes de placard noires, une crédence noire, un électroménager noir, sol en béton ciré, un sol noir, un plan de travail marron et poutres apparentes.

Naturstein hat eine besondere Wirkung, wenn er eine gewisse, massive Stärke zeigt. Auch bei Küchenarbeitsplatten ist dies möglich. Ist es technisch nicht möglich, massive Stücke einzubauen, kann die massive Optik durch Verkleben dünnerer Platten erreicht werden. Hier wurde die Wirkung des Blocks noch durch den flächenbündigen Einsatz von Spüle, Kochfeld und Steckdoseneinsatz unterstützt. Das Material Bateig Azul, einen spanischen Kalksandstein, könnte man fast für Beton halten, wenn nicht die fein geschliffene Oberfläche diesen speziellen warme Sandstein-Touch hätte.

Cette photo montre une petite cuisine américaine linéaire et encastrable moderne avec un évier 1 bac, des portes de placard blanches, un plan de travail en bois, une crédence noire, une crédence en ardoise, aucun îlot, un sol noir, un plan de travail marron, un placard à porte plane et sol en béton ciré.
Idées déco de cuisines avec sol en béton ciré et un sol noir
1