Idées déco de cuisines avec une crédence beige et sol en béton ciré
Trier par :
Budget
Trier par:Populaires du jour
1 - 20 sur 1 333 photos

Cette image montre une très grande cuisine design en L fermée avec un évier posé, un placard à porte affleurante, des portes de placard noires, un plan de travail en stratifié, une crédence beige, un électroménager en acier inoxydable, sol en béton ciré, aucun îlot, un sol gris, un plan de travail beige et un plafond décaissé.
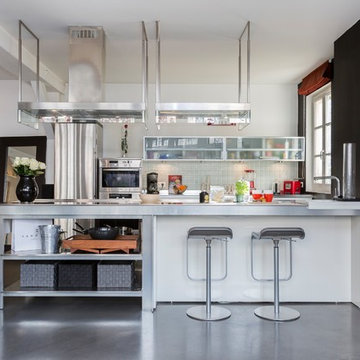
Mathieu Fiol
Cette image montre une cuisine urbaine avec un placard à porte vitrée, un plan de travail en inox, une crédence beige, une crédence en mosaïque, un électroménager en acier inoxydable, sol en béton ciré, îlot et un sol gris.
Cette image montre une cuisine urbaine avec un placard à porte vitrée, un plan de travail en inox, une crédence beige, une crédence en mosaïque, un électroménager en acier inoxydable, sol en béton ciré, îlot et un sol gris.

warm white oak and blackened oak custom crafted kitchen with zellige tile and quartz countertops.
Exemple d'une grande cuisine ouverte rétro en bois brun avec un évier encastré, un placard à porte plane, un plan de travail en quartz modifié, une crédence beige, une crédence en céramique, un électroménager noir, sol en béton ciré, îlot, un sol gris et un plan de travail gris.
Exemple d'une grande cuisine ouverte rétro en bois brun avec un évier encastré, un placard à porte plane, un plan de travail en quartz modifié, une crédence beige, une crédence en céramique, un électroménager noir, sol en béton ciré, îlot, un sol gris et un plan de travail gris.
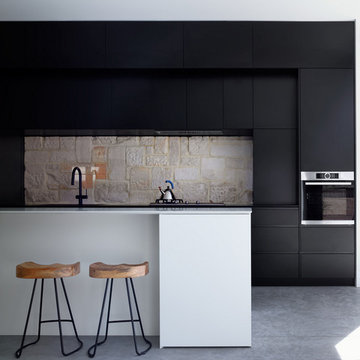
Exemple d'une cuisine tendance avec un placard à porte plane, des portes de placard noires, une crédence beige, un électroménager en acier inoxydable, sol en béton ciré, îlot, un sol gris et un plan de travail blanc.
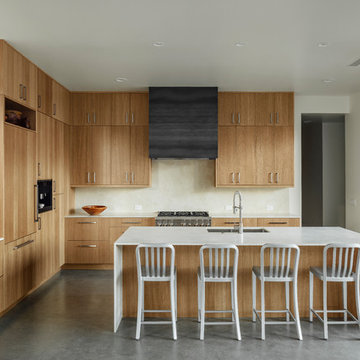
Roehner + Ryan
Réalisation d'une cuisine encastrable sud-ouest américain en bois clair avec un évier encastré, un placard à porte plane, plan de travail en marbre, une crédence beige, une crédence en marbre, sol en béton ciré, îlot, un plan de travail beige et un sol gris.
Réalisation d'une cuisine encastrable sud-ouest américain en bois clair avec un évier encastré, un placard à porte plane, plan de travail en marbre, une crédence beige, une crédence en marbre, sol en béton ciré, îlot, un plan de travail beige et un sol gris.
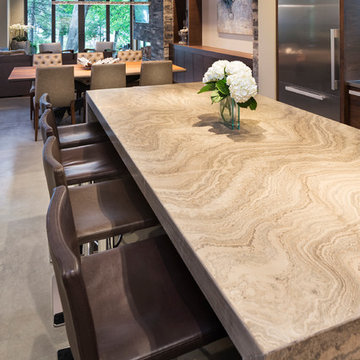
Builder: John Kraemer & Sons | Photography: Landmark Photography
Cette image montre une petite cuisine minimaliste en bois brun avec un placard à porte plane, un plan de travail en calcaire, une crédence beige, un électroménager en acier inoxydable, sol en béton ciré et îlot.
Cette image montre une petite cuisine minimaliste en bois brun avec un placard à porte plane, un plan de travail en calcaire, une crédence beige, un électroménager en acier inoxydable, sol en béton ciré et îlot.
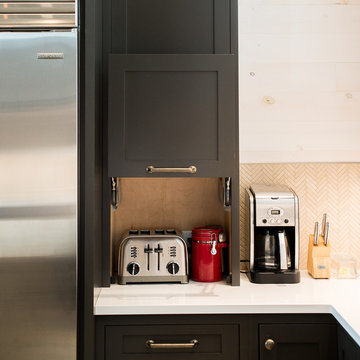
Photography by Paige Kilgore
Idées déco pour une grande cuisine ouverte bord de mer en U avec un évier encastré, un placard à porte shaker, des portes de placard grises, un plan de travail en quartz modifié, une crédence beige, une crédence en carrelage de pierre, un électroménager en acier inoxydable, sol en béton ciré et îlot.
Idées déco pour une grande cuisine ouverte bord de mer en U avec un évier encastré, un placard à porte shaker, des portes de placard grises, un plan de travail en quartz modifié, une crédence beige, une crédence en carrelage de pierre, un électroménager en acier inoxydable, sol en béton ciré et îlot.

Inspiration pour une cuisine américaine minimaliste en U et inox de taille moyenne avec un évier 1 bac, un placard sans porte, un plan de travail en granite, une crédence beige, une crédence en carreau de ciment, un électroménager en acier inoxydable, sol en béton ciré et aucun îlot.

Photography by J Savage Gibson
Exemple d'une cuisine ouverte moderne en bois brun et L de taille moyenne avec un évier encastré, un placard à porte plane, un plan de travail en quartz modifié, une crédence en carrelage de pierre, un électroménager en acier inoxydable, sol en béton ciré, îlot, une crédence beige et un sol gris.
Exemple d'une cuisine ouverte moderne en bois brun et L de taille moyenne avec un évier encastré, un placard à porte plane, un plan de travail en quartz modifié, une crédence en carrelage de pierre, un électroménager en acier inoxydable, sol en béton ciré, îlot, une crédence beige et un sol gris.
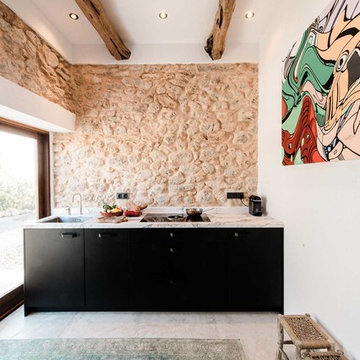
Idées déco pour une petite cuisine ouverte linéaire méditerranéenne avec un placard à porte plane, des portes de placard noires, une crédence beige, sol en béton ciré et aucun îlot.

Located inside an 1860's cotton mill that produced Civil War uniforms, and fronting the Chattahoochee River in Downtown Columbus, the owners envisioned a contemporary loft with historical character. The result is this perfectly personalized, modernized space more than 150 years in the making.
Photography by Tom Harper Photography
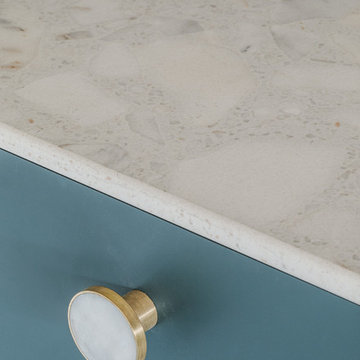
Photographer - Brett Charles
Idée de décoration pour une cuisine ouverte linéaire et encastrable design de taille moyenne avec un évier de ferme, un placard à porte plane, des portes de placards vertess, un plan de travail en terrazzo, une crédence beige, une crédence en dalle de pierre, sol en béton ciré, aucun îlot, un sol gris et un plan de travail beige.
Idée de décoration pour une cuisine ouverte linéaire et encastrable design de taille moyenne avec un évier de ferme, un placard à porte plane, des portes de placards vertess, un plan de travail en terrazzo, une crédence beige, une crédence en dalle de pierre, sol en béton ciré, aucun îlot, un sol gris et un plan de travail beige.

Someone who we work with regularly is Lucinda Sanford, a fantastic interior designer based in London. She first contacted us in late 2013 to see if we could help her with a project in Gilstead Road.
As you walk in through the front door of the property you enter the hallway which leads off into the rest of the house. To give the illusion of space in this narrow hallway Lucinda asked us to design, manufacture and install two bespoke internal steel windows to give a sneak preview of the stunning family room which sits adjacent to the hallway. As you can see from the pictures the black of the steel frames really fits well with the deep red of the room. In keeping with this design style Lucinda also asked us to install a set of bespoke central double doors in the entrance to the family room.
Lucinda was keen to keep this style of bespoke steel framed windows and doors running throughout the property wherever possible and asked us to also design, manufacture and install a set of bespoke French doors at the rear of the property. We installed a single right-hand side door with fixed screens and fanlights above. This feature really allowed natural light to flood the kitchen diner which, with no other space for additional windows, could’ve otherwise been quite a dark space.
Our work paired with Lucinda’s keen eye for detail and style really suited this property and it was the beginning of our working relationship which has continued to grow ever since.
Lucinda Sanford https://www.lucindasanford.com/

Rénovation d'une cuisine. Pose de béton ciré, dessin du pied de l'ilot et des claustras sur-mesure, plan de travail en Dekton effet marbre. Association noir, blanc, bois.
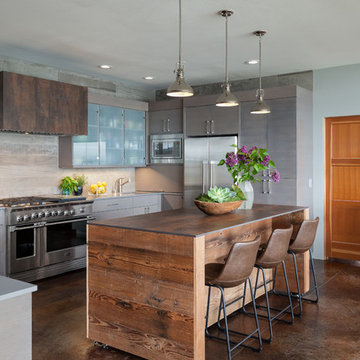
Raft Island Kitchen Redesign & Remodel
Project Overview
Located in the beautiful Puget Sound this project began with functionality in mind. The original kitchen was built custom for a very tall person, The custom countertops were not functional for the busy family that purchased the home. The new design has clean lines with elements of nature . The custom oak cabinets were locally made. The stain is a custom blend. The reclaimed island was made from local material. ..the floating shelves and beams are also reclaimed lumber. The island counter top and hood is NEOLITH in Iron Copper , a durable porcelain counter top material The counter tops along the perimeter of the kitchen is Lapitec. The design is original, textured, inviting, brave & complimentary.
Photos by Julie Mannell Photography
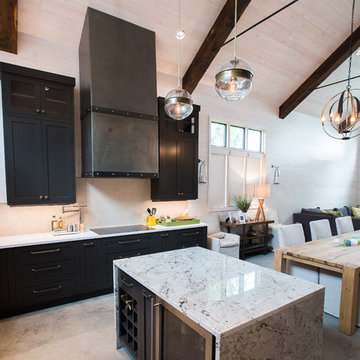
Photography by Paige Kilgore
Cette image montre une grande cuisine ouverte marine en U avec un évier encastré, un placard à porte shaker, des portes de placard grises, un plan de travail en quartz modifié, une crédence beige, une crédence en carrelage de pierre, un électroménager en acier inoxydable, sol en béton ciré et îlot.
Cette image montre une grande cuisine ouverte marine en U avec un évier encastré, un placard à porte shaker, des portes de placard grises, un plan de travail en quartz modifié, une crédence beige, une crédence en carrelage de pierre, un électroménager en acier inoxydable, sol en béton ciré et îlot.
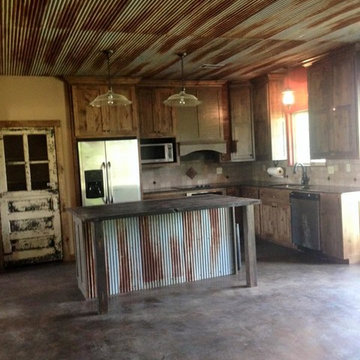
Rustic Kitchen with tin ceiling, custom made pantry door, lighting and island top.
Cette photo montre une cuisine montagne en bois brun avec un évier encastré, un placard à porte plane, un plan de travail en granite, une crédence beige, une crédence en carrelage de pierre, un électroménager en acier inoxydable, sol en béton ciré et îlot.
Cette photo montre une cuisine montagne en bois brun avec un évier encastré, un placard à porte plane, un plan de travail en granite, une crédence beige, une crédence en carrelage de pierre, un électroménager en acier inoxydable, sol en béton ciré et îlot.
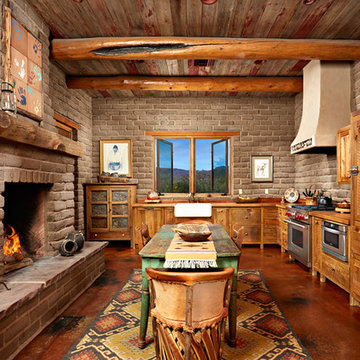
Inspiration pour une grande cuisine américaine sud-ouest américain en bois brun et U avec un évier de ferme, un électroménager en acier inoxydable, îlot, un plan de travail en bois, sol en béton ciré, un placard avec porte à panneau surélevé, une crédence beige et une crédence en carrelage de pierre.
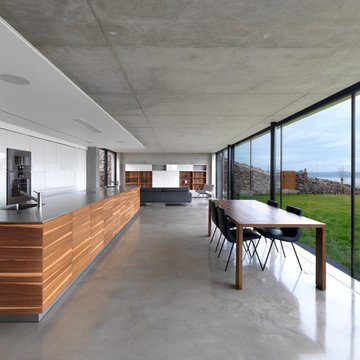
Photography: Charles Hosea
For any technical questions please contact the practice: architecture@loyn.co.uk
Cette photo montre une cuisine ouverte moderne avec un placard à porte plane, des portes de placard blanches, un plan de travail en inox, une crédence beige, sol en béton ciré et îlot.
Cette photo montre une cuisine ouverte moderne avec un placard à porte plane, des portes de placard blanches, un plan de travail en inox, une crédence beige, sol en béton ciré et îlot.
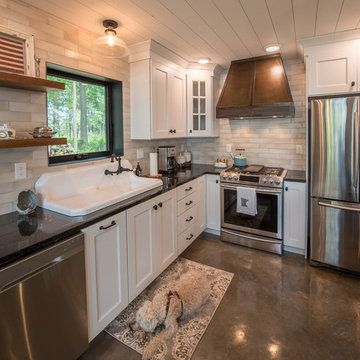
Inspiration pour une cuisine ouverte chalet en L de taille moyenne avec un évier posé, un placard à porte shaker, des portes de placard blanches, un plan de travail en surface solide, une crédence beige, une crédence en carrelage métro, un électroménager en acier inoxydable, sol en béton ciré, îlot, un sol gris et plan de travail noir.
Idées déco de cuisines avec une crédence beige et sol en béton ciré
1