Idées déco de cuisines avec une crédence en dalle métallique et sol en béton ciré
Trier par :
Budget
Trier par:Populaires du jour
1 - 20 sur 369 photos
1 sur 3
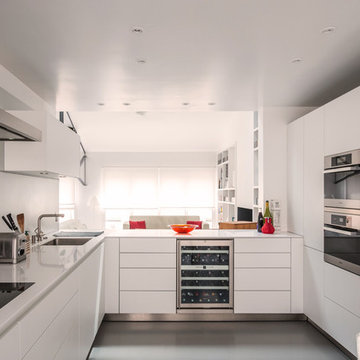
Inspiration pour une cuisine ouverte design en U de taille moyenne avec un évier encastré, un placard à porte plane, des portes de placard blanches, un électroménager en acier inoxydable, sol en béton ciré, un sol gris, un plan de travail blanc, un plan de travail en quartz, une crédence métallisée, une crédence en dalle métallique et aucun îlot.

Cette photo montre une cuisine américaine tendance en L avec un évier posé, un placard à porte plane, des portes de placard blanches, un plan de travail en bois, une crédence blanche, une crédence en dalle métallique, un électroménager noir, sol en béton ciré, îlot, un sol gris, un plan de travail beige et plafond verrière.

This three story loft development was the harbinger of the
revitalization movement in Downtown Phoenix. With a versatile
layout and industrial finishes, Studio D’s design softened
the space while retaining the commercial essence of the loft.
The design focused primarily on furniture and fixtures with some material selections.
Targeting a high end aesthetic, the design lead was able to
value engineer the budget by mixing custom designed pieces
with retail pieces, concentrating the effort on high impact areas.

Photo: Durston Saylor
Inspiration pour une petite cuisine ouverte linéaire design en bois clair avec îlot, un placard sans porte, un plan de travail en verre, une crédence en dalle métallique, un électroménager en acier inoxydable et sol en béton ciré.
Inspiration pour une petite cuisine ouverte linéaire design en bois clair avec îlot, un placard sans porte, un plan de travail en verre, une crédence en dalle métallique, un électroménager en acier inoxydable et sol en béton ciré.
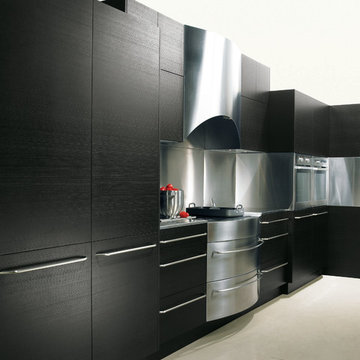
Réalisation d'une grande cuisine minimaliste en L et bois foncé fermée avec un placard à porte plane, un plan de travail en inox, une crédence métallisée, une crédence en dalle métallique, un électroménager en acier inoxydable, sol en béton ciré et aucun îlot.

Timmerman Photography - Bill Timmerman
Réalisation d'une cuisine américaine parallèle minimaliste en bois clair de taille moyenne avec un évier encastré, un placard à porte plane, un plan de travail en béton, une crédence métallisée, une crédence en dalle métallique, un électroménager en acier inoxydable, sol en béton ciré et îlot.
Réalisation d'une cuisine américaine parallèle minimaliste en bois clair de taille moyenne avec un évier encastré, un placard à porte plane, un plan de travail en béton, une crédence métallisée, une crédence en dalle métallique, un électroménager en acier inoxydable, sol en béton ciré et îlot.
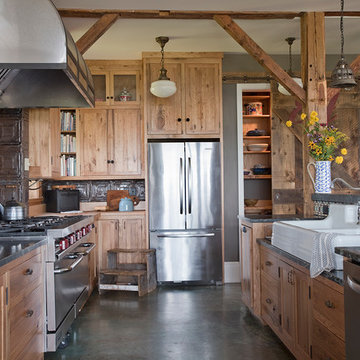
James R. Salomon Photography
Idées déco pour une grande cuisine campagne en bois brun avec un placard à porte shaker, un plan de travail en granite, une crédence métallisée, une crédence en dalle métallique, un électroménager en acier inoxydable, sol en béton ciré et un évier 2 bacs.
Idées déco pour une grande cuisine campagne en bois brun avec un placard à porte shaker, un plan de travail en granite, une crédence métallisée, une crédence en dalle métallique, un électroménager en acier inoxydable, sol en béton ciré et un évier 2 bacs.

matthew gallant
Cette image montre une très grande cuisine ouverte linéaire minimaliste en inox avec un évier intégré, un placard à porte plane, un plan de travail en inox, une crédence métallisée, une crédence en dalle métallique, un électroménager en acier inoxydable, sol en béton ciré, îlot, un sol gris et un plan de travail gris.
Cette image montre une très grande cuisine ouverte linéaire minimaliste en inox avec un évier intégré, un placard à porte plane, un plan de travail en inox, une crédence métallisée, une crédence en dalle métallique, un électroménager en acier inoxydable, sol en béton ciré, îlot, un sol gris et un plan de travail gris.
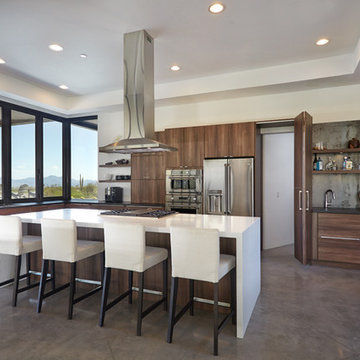
Réalisation d'une grande cuisine américaine minimaliste en L et bois foncé avec un évier encastré, un placard à porte plane, un plan de travail en quartz modifié, une crédence métallisée, une crédence en dalle métallique, un électroménager en acier inoxydable, sol en béton ciré et îlot.
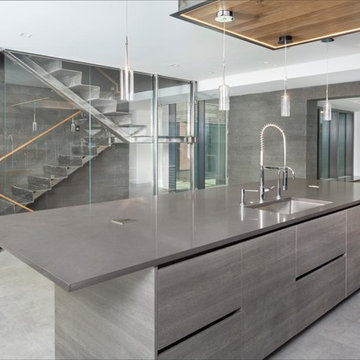
Cette image montre une cuisine linéaire minimaliste fermée et de taille moyenne avec un évier encastré, un placard à porte plane, des portes de placard noires, un plan de travail en surface solide, une crédence métallisée, une crédence en dalle métallique, un électroménager en acier inoxydable, sol en béton ciré, îlot, un sol gris et un plan de travail gris.
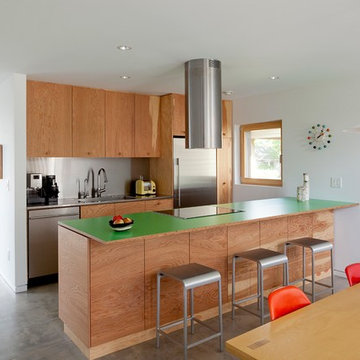
jeremy bittermann
Cette image montre une cuisine ouverte parallèle design en bois brun avec un placard à porte plane, une crédence métallisée, une crédence en dalle métallique, un électroménager en acier inoxydable, sol en béton ciré et un plan de travail vert.
Cette image montre une cuisine ouverte parallèle design en bois brun avec un placard à porte plane, une crédence métallisée, une crédence en dalle métallique, un électroménager en acier inoxydable, sol en béton ciré et un plan de travail vert.
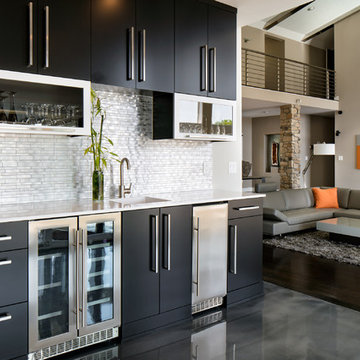
Winner of the 2016 NARI Charlotte Chapter Contractor of the Year Award for Best Residential Kitchen from $100,001-$150,000 and Best of Show.
© Deborah Scannell Photography.
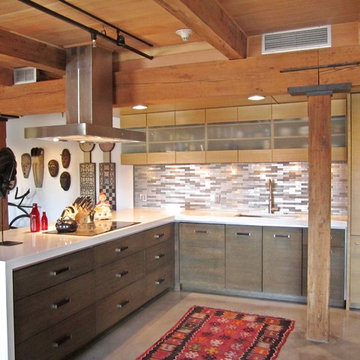
Cabinets are custom rift cut oak and were finished on site to coordinate with the owners African art collection.
Inspiration pour une cuisine américaine encastrable design en bois brun et L de taille moyenne avec un évier encastré, un placard à porte plane, un plan de travail en quartz modifié, une crédence métallisée, une crédence en dalle métallique, sol en béton ciré et une péninsule.
Inspiration pour une cuisine américaine encastrable design en bois brun et L de taille moyenne avec un évier encastré, un placard à porte plane, un plan de travail en quartz modifié, une crédence métallisée, une crédence en dalle métallique, sol en béton ciré et une péninsule.

Photography by Braden Gunem
Project by Studio H:T principal in charge Brad Tomecek (now with Tomecek Studio Architecture). This project questions the need for excessive space and challenges occupants to be efficient. Two shipping containers saddlebag a taller common space that connects local rock outcroppings to the expansive mountain ridge views. The containers house sleeping and work functions while the center space provides entry, dining, living and a loft above. The loft deck invites easy camping as the platform bed rolls between interior and exterior. The project is planned to be off-the-grid using solar orientation, passive cooling, green roofs, pellet stove heating and photovoltaics to create electricity.
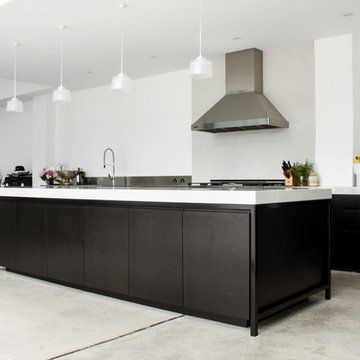
Australian rock music legend Mark Lizotte (aka Diesel) and wife Jep have recently completed converting 700m2 of derelict Sydney warehouse space into an open plan, modern and functional home featuring an impressive Caesarstone London Grey kitchen island measuring almost five metres long!
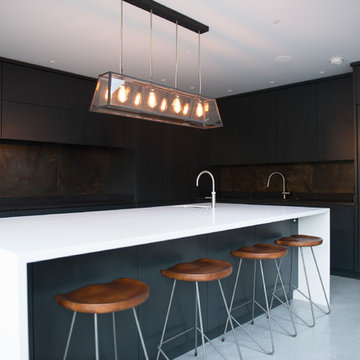
Exemple d'une très grande cuisine ouverte tendance en L et bois foncé avec un évier posé, un placard à porte plane, un plan de travail en quartz, une crédence multicolore, une crédence en dalle métallique, un électroménager en acier inoxydable, sol en béton ciré, îlot, un sol gris et un plan de travail blanc.

Brett Boardman
Inspiration pour une cuisine américaine design de taille moyenne avec un évier posé, un plan de travail en béton, une crédence en dalle métallique, un électroménager en acier inoxydable, sol en béton ciré et îlot.
Inspiration pour une cuisine américaine design de taille moyenne avec un évier posé, un plan de travail en béton, une crédence en dalle métallique, un électroménager en acier inoxydable, sol en béton ciré et îlot.

This contemporary kitchen takes the meaning of custom to another level. The display nooks built into the cabinets are something a little different but what makes the cabinets so special is that they were designed and built so that the grain of the wood was continuous from one door or drawer front to the next.
For more information about this project please visit: www.gryphonbuilders.com. Or contact Allen Griffin, President of Gryphon Builders, at 281-236-8043 cell or email him at allen@gryphonbuilders.com
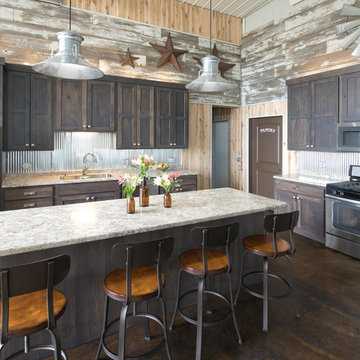
Idée de décoration pour une cuisine chalet en L et bois foncé avec un placard à porte shaker, une crédence métallisée, une crédence en dalle métallique, un électroménager en acier inoxydable, sol en béton ciré, îlot et un sol marron.
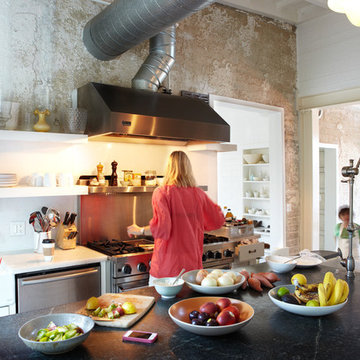
Exemple d'une cuisine ouverte linéaire industrielle de taille moyenne avec un évier de ferme, un placard à porte vitrée, des portes de placard blanches, un plan de travail en surface solide, une crédence métallisée, une crédence en dalle métallique, un électroménager en acier inoxydable, sol en béton ciré et îlot.
Idées déco de cuisines avec une crédence en dalle métallique et sol en béton ciré
1