Idées déco de cuisines avec sol en béton ciré
Trier par :
Budget
Trier par:Populaires du jour
101 - 120 sur 25 803 photos
1 sur 2

Idée de décoration pour une grande cuisine ouverte parallèle design avec un évier 2 bacs, un placard à porte plane, des portes de placard blanches, un plan de travail en quartz modifié, fenêtre, un électroménager en acier inoxydable, sol en béton ciré, îlot, un plan de travail blanc et un sol gris.

Двухкомнатная квартира площадью 84 кв м располагается на первом этаже ЖК Сколково Парк.
Проект квартиры разрабатывался с прицелом на продажу, основой концепции стало желание разработать яркий, но при этом ненавязчивый образ, при минимальном бюджете. За основу взяли скандинавский стиль, в сочетании с неожиданными декоративными элементами. С другой стороны, хотелось использовать большую часть мебели и предметов интерьера отечественных дизайнеров, а что не получалось подобрать - сделать по собственным эскизам. Единственный брендовый предмет мебели - обеденный стол от фабрики Busatto, до этого пылившийся в гараже у хозяев. Он задал тему дерева, которую мы поддержали фанерным шкафом (все секции открываются) и стенкой в гостиной с замаскированной дверью в спальню - произведено по нашим эскизам мастером из Петербурга.
Авторы - Илья и Света Хомяковы, студия Quatrobase
Строительство - Роман Виталюев
Фанера - Никита Максимов
Фото - Сергей Ананьев

Lillie Thompson
Réalisation d'une grande cuisine design avec plan de travail en marbre, un électroménager en acier inoxydable, sol en béton ciré, îlot, un sol gris, un plan de travail gris, un évier 2 bacs, un placard à porte plane, des portes de placard blanches et une crédence grise.
Réalisation d'une grande cuisine design avec plan de travail en marbre, un électroménager en acier inoxydable, sol en béton ciré, îlot, un sol gris, un plan de travail gris, un évier 2 bacs, un placard à porte plane, des portes de placard blanches et une crédence grise.

Photography: @emily_bartlett_photography, Builder: @charley_li
Cette image montre une cuisine nordique en L avec un évier 2 bacs, un placard à porte plane, une crédence blanche, un électroménager noir, sol en béton ciré, îlot, un sol gris et un plan de travail blanc.
Cette image montre une cuisine nordique en L avec un évier 2 bacs, un placard à porte plane, une crédence blanche, un électroménager noir, sol en béton ciré, îlot, un sol gris et un plan de travail blanc.

Tatjana Plitt
Idées déco pour une cuisine ouverte linéaire scandinave avec un évier posé, un placard à porte plane, des portes de placard blanches, une crédence verte, un électroménager blanc, sol en béton ciré, îlot, un sol gris et plan de travail noir.
Idées déco pour une cuisine ouverte linéaire scandinave avec un évier posé, un placard à porte plane, des portes de placard blanches, une crédence verte, un électroménager blanc, sol en béton ciré, îlot, un sol gris et plan de travail noir.

Inspiration pour une petite cuisine américaine parallèle minimaliste avec un évier de ferme, un placard à porte shaker, des portes de placard blanches, un plan de travail en quartz, une crédence blanche, une crédence en carreau de ciment, un électroménager en acier inoxydable, sol en béton ciré, îlot, un sol gris et un plan de travail blanc.

Philippe Billard
Idées déco pour une petite cuisine américaine linéaire scandinave avec un évier intégré, un placard à porte affleurante, des portes de placard blanches, un plan de travail en quartz, une crédence blanche, un électroménager en acier inoxydable, sol en béton ciré, aucun îlot, un sol gris et un plan de travail blanc.
Idées déco pour une petite cuisine américaine linéaire scandinave avec un évier intégré, un placard à porte affleurante, des portes de placard blanches, un plan de travail en quartz, une crédence blanche, un électroménager en acier inoxydable, sol en béton ciré, aucun îlot, un sol gris et un plan de travail blanc.
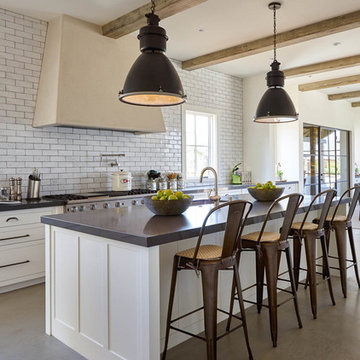
Réalisation d'une cuisine américaine parallèle champêtre avec un placard à porte plane, des portes de placard blanches, une crédence blanche, un électroménager en acier inoxydable, sol en béton ciré, îlot, un sol gris et un plan de travail gris.
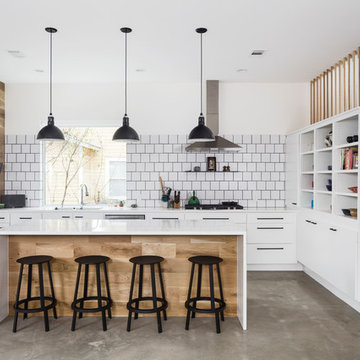
Design: Ann Edgerton // Photo: Andrea Calo
Exemple d'une cuisine ouverte scandinave de taille moyenne avec un placard à porte plane, des portes de placard blanches, une crédence blanche, une crédence en céramique, un électroménager en acier inoxydable, sol en béton ciré, îlot, un sol gris, un plan de travail blanc et fenêtre au-dessus de l'évier.
Exemple d'une cuisine ouverte scandinave de taille moyenne avec un placard à porte plane, des portes de placard blanches, une crédence blanche, une crédence en céramique, un électroménager en acier inoxydable, sol en béton ciré, îlot, un sol gris, un plan de travail blanc et fenêtre au-dessus de l'évier.

Anderson Architecture
Inspiration pour une petite cuisine américaine parallèle minimaliste avec un évier posé, un placard à porte plane, des portes de placard noires, un plan de travail en bois, une crédence blanche, sol en béton ciré, aucun îlot, un sol noir et plan de travail noir.
Inspiration pour une petite cuisine américaine parallèle minimaliste avec un évier posé, un placard à porte plane, des portes de placard noires, un plan de travail en bois, une crédence blanche, sol en béton ciré, aucun îlot, un sol noir et plan de travail noir.

Muse Photography
Réalisation d'une grande cuisine parallèle et bicolore design avec un plan de travail en quartz modifié, une crédence en dalle de pierre, sol en béton ciré, îlot, un évier encastré, un placard à porte vitrée, des portes de placard blanches, une crédence blanche, un électroménager en acier inoxydable, un sol gris et un plan de travail blanc.
Réalisation d'une grande cuisine parallèle et bicolore design avec un plan de travail en quartz modifié, une crédence en dalle de pierre, sol en béton ciré, îlot, un évier encastré, un placard à porte vitrée, des portes de placard blanches, une crédence blanche, un électroménager en acier inoxydable, un sol gris et un plan de travail blanc.

Cette photo montre une grande cuisine ouverte parallèle et encastrable tendance avec un placard à porte plane, des portes de placard bleues, un plan de travail en bois, une crédence grise, îlot, un évier posé, sol en béton ciré, un sol gris et un plan de travail marron.

Inspiration pour une cuisine bohème en U et bois brun fermée et de taille moyenne avec un évier de ferme, un placard à porte shaker, un plan de travail en surface solide, une crédence grise, une crédence en céramique, un électroménager en acier inoxydable, sol en béton ciré, aucun îlot, un sol rouge et un plan de travail blanc.
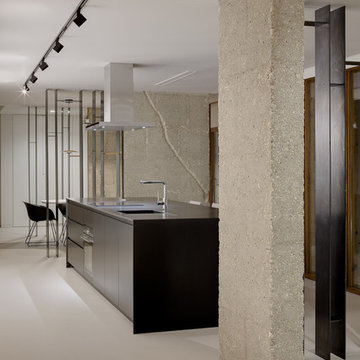
Idée de décoration pour une cuisine minimaliste avec un placard à porte plane, des portes de placard noires, îlot, plan de travail noir, un évier intégré, un électroménager noir, sol en béton ciré et un sol gris.

Roundhouse Urbo matt lacquer bespoke kitchen in Farrow & Ball Moles Breath and brass solid sheet cladding and brass detailing with Calacatta Oro Marble worksurfaces.
Photography Nick Kane
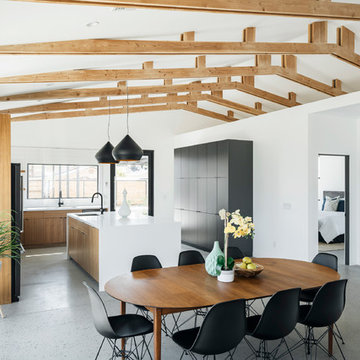
Idée de décoration pour une grande cuisine design en L et bois brun avec sol en béton ciré, un sol gris, un évier encastré, un placard à porte plane, un plan de travail en quartz modifié, une crédence blanche, une crédence en céramique, un électroménager en acier inoxydable, îlot et un plan de travail blanc.
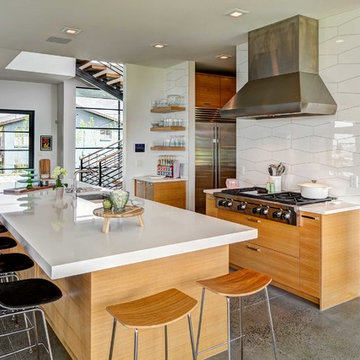
Contemporary interior design complements the clean aesthetic of Western Window Systems products.
Inspiration pour une cuisine design en bois clair avec un évier encastré, un placard à porte plane, une crédence blanche, une crédence en carreau de porcelaine, un électroménager en acier inoxydable, sol en béton ciré, îlot, un sol gris et un plan de travail blanc.
Inspiration pour une cuisine design en bois clair avec un évier encastré, un placard à porte plane, une crédence blanche, une crédence en carreau de porcelaine, un électroménager en acier inoxydable, sol en béton ciré, îlot, un sol gris et un plan de travail blanc.

Idées déco pour une cuisine encastrable et parallèle classique de taille moyenne avec un placard à porte shaker, des portes de placards vertess, un plan de travail en quartz, une crédence blanche, îlot, un plan de travail blanc, un évier de ferme, sol en béton ciré et un sol gris.

Someone who we work with regularly is Lucinda Sanford, a fantastic interior designer based in London. She first contacted us in late 2013 to see if we could help her with a project in Gilstead Road.
As you walk in through the front door of the property you enter the hallway which leads off into the rest of the house. To give the illusion of space in this narrow hallway Lucinda asked us to design, manufacture and install two bespoke internal steel windows to give a sneak preview of the stunning family room which sits adjacent to the hallway. As you can see from the pictures the black of the steel frames really fits well with the deep red of the room. In keeping with this design style Lucinda also asked us to install a set of bespoke central double doors in the entrance to the family room.
Lucinda was keen to keep this style of bespoke steel framed windows and doors running throughout the property wherever possible and asked us to also design, manufacture and install a set of bespoke French doors at the rear of the property. We installed a single right-hand side door with fixed screens and fanlights above. This feature really allowed natural light to flood the kitchen diner which, with no other space for additional windows, could’ve otherwise been quite a dark space.
Our work paired with Lucinda’s keen eye for detail and style really suited this property and it was the beginning of our working relationship which has continued to grow ever since.
Lucinda Sanford https://www.lucindasanford.com/
Idées déco de cuisines avec sol en béton ciré
6
