Idées déco de cuisines avec sol en béton ciré
Trier par :
Budget
Trier par:Populaires du jour
121 - 140 sur 25 787 photos
1 sur 2

The brick found in the backsplash and island was chosen for its sympathetic materiality that is forceful enough to blend in with the native steel, while the bold, fine grain Zebra wood cabinetry coincides nicely with the concrete floors without being too ostentatious.
Photo Credit: Mark Woods
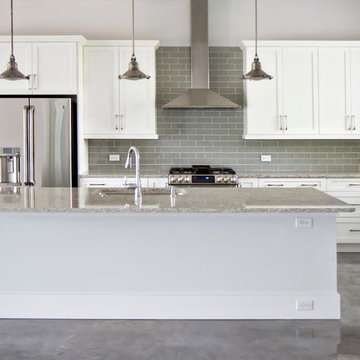
Glenn Layton Homes, LLC, "Building Your Coastal Lifestyle"
Exemple d'une cuisine américaine moderne en L de taille moyenne avec un évier encastré, un placard à porte shaker, des portes de placard blanches, un plan de travail en granite, une crédence grise, une crédence en carrelage métro, un électroménager en acier inoxydable, sol en béton ciré et îlot.
Exemple d'une cuisine américaine moderne en L de taille moyenne avec un évier encastré, un placard à porte shaker, des portes de placard blanches, un plan de travail en granite, une crédence grise, une crédence en carrelage métro, un électroménager en acier inoxydable, sol en béton ciré et îlot.
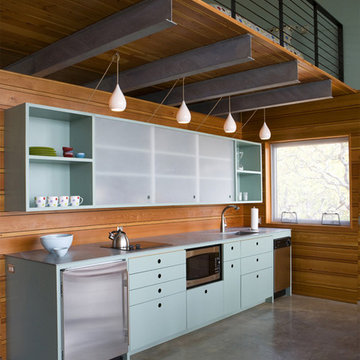
Cette photo montre une petite cuisine ouverte linéaire tendance avec un évier encastré, un placard sans porte, des portes de placard bleues, un plan de travail en inox, un électroménager en acier inoxydable, sol en béton ciré et aucun îlot.
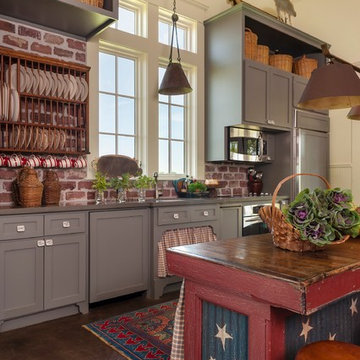
Idée de décoration pour une cuisine linéaire champêtre avec un placard à porte shaker, des portes de placard grises, une crédence rouge, un électroménager en acier inoxydable, sol en béton ciré, îlot et un plan de travail en bois.

Brett Boardman
Inspiration pour une cuisine américaine design de taille moyenne avec un évier posé, un plan de travail en béton, une crédence en dalle métallique, un électroménager en acier inoxydable, sol en béton ciré et îlot.
Inspiration pour une cuisine américaine design de taille moyenne avec un évier posé, un plan de travail en béton, une crédence en dalle métallique, un électroménager en acier inoxydable, sol en béton ciré et îlot.

Photo by: Lucas Finlay
A successful entrepreneur and self-proclaimed bachelor, the owner of this 1,100-square-foot Yaletown property sought a complete renovation in time for Vancouver Winter Olympic Games. The goal: make it party central and keep the neighbours happy. For the latter, we added acoustical insulation to walls, ceilings, floors and doors. For the former, we designed the kitchen to provide ample catering space and keep guests oriented around the bar top and living area. Concrete counters, stainless steel cabinets, tin doors and concrete floors were chosen for durability and easy cleaning. The black, high-gloss lacquered pantry cabinets reflect light from the single window, and amplify the industrial space’s masculinity.
To add depth and highlight the history of the 100-year-old garment factory building, the original brick and concrete walls were exposed. In the living room, a drywall ceiling and steel beams were clad in Douglas Fir to reference the old, original post and beam structure.
We juxtaposed these raw elements with clean lines and bold statements with a nod to overnight guests. In the ensuite, the sculptural Spoon XL tub provides room for two; the vanity has a pop-up make-up mirror and extra storage; and, LED lighting in the steam shower to shift the mood from refreshing to sensual.
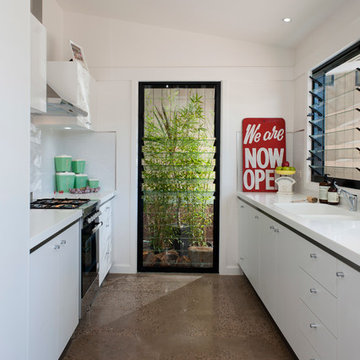
-Designed by Sketch Interiors & Design
-Photographed by Claudine Thornton Photography
Inspiration pour une cuisine parallèle design avec un évier intégré, une crédence en mosaïque et sol en béton ciré.
Inspiration pour une cuisine parallèle design avec un évier intégré, une crédence en mosaïque et sol en béton ciré.
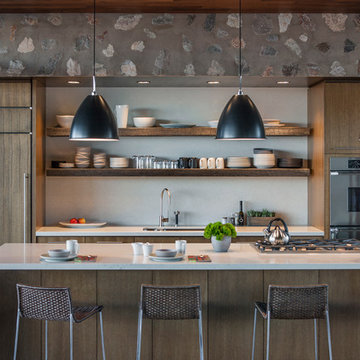
Bill Timmerman Photography
Exemple d'une cuisine ouverte parallèle moderne en bois brun avec un évier encastré, un placard sans porte, un électroménager en acier inoxydable et sol en béton ciré.
Exemple d'une cuisine ouverte parallèle moderne en bois brun avec un évier encastré, un placard sans porte, un électroménager en acier inoxydable et sol en béton ciré.
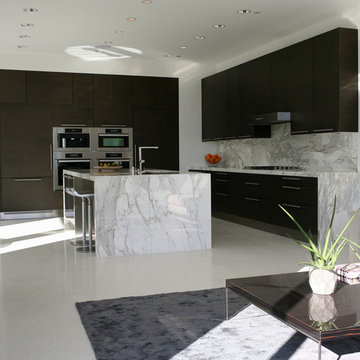
Idée de décoration pour une cuisine ouverte minimaliste en L et bois foncé de taille moyenne avec un évier encastré, un placard à porte plane, plan de travail en marbre, une crédence blanche, une crédence en dalle de pierre, un électroménager en acier inoxydable, sol en béton ciré, îlot, un sol blanc et un plan de travail blanc.

Idées déco pour une grande cuisine ouverte linéaire méditerranéenne en bois foncé avec un évier encastré, un placard avec porte à panneau surélevé, un plan de travail en granite, une crédence beige, une crédence en travertin, un électroménager en acier inoxydable, sol en béton ciré, 2 îlots et un sol multicolore.
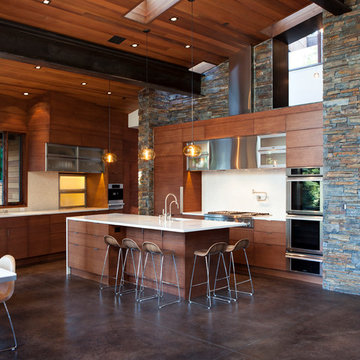
Mariko Reed
Cette photo montre une grande cuisine américaine moderne en L et bois brun avec un évier encastré, un placard à porte plane, un plan de travail en onyx, une crédence blanche, une crédence en carreau de porcelaine, un électroménager en acier inoxydable, sol en béton ciré et îlot.
Cette photo montre une grande cuisine américaine moderne en L et bois brun avec un évier encastré, un placard à porte plane, un plan de travail en onyx, une crédence blanche, une crédence en carreau de porcelaine, un électroménager en acier inoxydable, sol en béton ciré et îlot.

The existing 70's styled kitchen needed a complete makeover. The original kitchen and family room wing included a rabbit warren of small rooms with an awkward angled family room separating the kitchen from the formal spaces.
The new space plan required moving the angled wall two feet to widen the space for an island. The kitchen was relocated to what was the original family room enabling direct access to both the formal dining space and the new family room space.
The large island is the heart of the redesigned kitchen, ample counter space flanks the island cooking station and the raised glass door cabinets provide a visually interesting separation of work space and dining room.
The contemporized Arts and Crafts style developed for the space integrates seamlessly with the existing shingled home. Split panel doors in rich cherry wood are the perfect foil for the dark granite counters with sparks of cobalt blue.
Dave Adams Photography
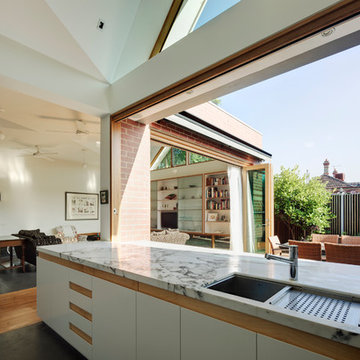
The kitchen opens onto the courtyard, with an external bar permitting easy summer entertaining. Photo by Peter Bennetts
Réalisation d'une très grande cuisine ouverte parallèle design avec un évier encastré, un placard à porte plane, des portes de placard blanches, plan de travail en marbre, un électroménager en acier inoxydable et sol en béton ciré.
Réalisation d'une très grande cuisine ouverte parallèle design avec un évier encastré, un placard à porte plane, des portes de placard blanches, plan de travail en marbre, un électroménager en acier inoxydable et sol en béton ciré.

This three story loft development was the harbinger of the
revitalization movement in Downtown Phoenix. With a versatile
layout and industrial finishes, Studio D’s design softened
the space while retaining the commercial essence of the loft.
The design focused primarily on furniture and fixtures with some material selections.
Targeting a high end aesthetic, the design lead was able to
value engineer the budget by mixing custom designed pieces
with retail pieces, concentrating the effort on high impact areas.

Airy, light and bright were the mandates for this modern loft kitchen, as featured in Style At Home magazine, and toured on Cityline. Texture is brought in through the concrete floors, the brick exterior walls, and the main focal point of the full height stone tile backsplash.
Mark Burstyn Photography

Photography by Eduard Hueber / archphoto
North and south exposures in this 3000 square foot loft in Tribeca allowed us to line the south facing wall with two guest bedrooms and a 900 sf master suite. The trapezoid shaped plan creates an exaggerated perspective as one looks through the main living space space to the kitchen. The ceilings and columns are stripped to bring the industrial space back to its most elemental state. The blackened steel canopy and blackened steel doors were designed to complement the raw wood and wrought iron columns of the stripped space. Salvaged materials such as reclaimed barn wood for the counters and reclaimed marble slabs in the master bathroom were used to enhance the industrial feel of the space.
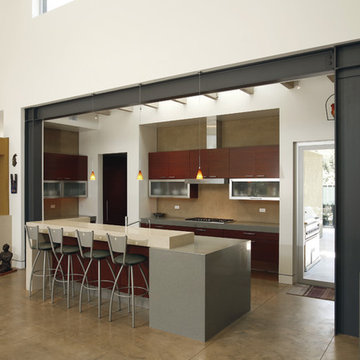
Dave Teel Photography
Inspiration pour une cuisine ouverte design en bois foncé avec un placard à porte plane, un plan de travail en quartz modifié, sol en béton ciré et îlot.
Inspiration pour une cuisine ouverte design en bois foncé avec un placard à porte plane, un plan de travail en quartz modifié, sol en béton ciré et îlot.
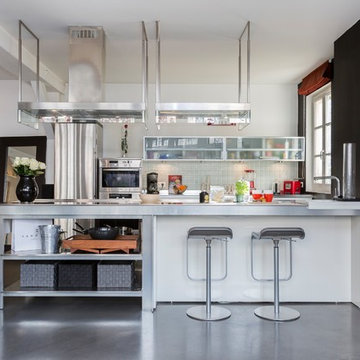
Mathieu Fiol
Cette image montre une cuisine urbaine avec un placard à porte vitrée, un plan de travail en inox, une crédence beige, une crédence en mosaïque, un électroménager en acier inoxydable, sol en béton ciré, îlot et un sol gris.
Cette image montre une cuisine urbaine avec un placard à porte vitrée, un plan de travail en inox, une crédence beige, une crédence en mosaïque, un électroménager en acier inoxydable, sol en béton ciré, îlot et un sol gris.
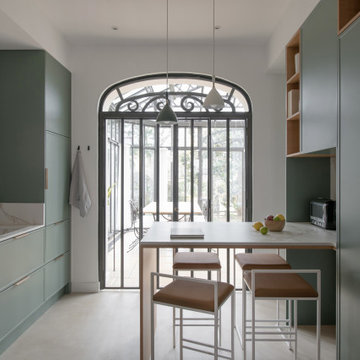
C'est dans une sublime maison de maître de Montchat, dans le 3ème arrondissement de Lyon que s'installe ce projet. Deux espaces distincts ont laissé place à un volume traversant, exploitant la grande hauteur sous plafond et permettant de profiter de la lumière naturelle tout au long de la journée. Afin d'accentuer cet effet traversant, la cuisine sur-mesure a été imaginée tout en longueur avec deux vastes linéaires qui la rende très fonctionnelle pour une famille de 5 personnes. Le regard circule désormais de la cour au jardin et la teinte des éléments de cuisine ainsi que le papier-peint font entrer la nature à l'intérieur.
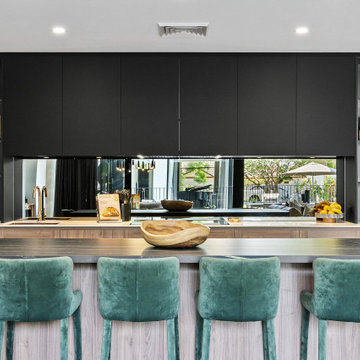
Aménagement d'une cuisine avec un plan de travail en quartz modifié, une crédence miroir, sol en béton ciré, îlot et un sol gris.
Idées déco de cuisines avec sol en béton ciré
7