Idées déco de cuisines avec sol en béton ciré
Trier par :
Budget
Trier par:Populaires du jour
1 - 20 sur 29 photos
1 sur 3

Exemple d'une grande cuisine linéaire nature avec un évier encastré, un placard à porte shaker, des portes de placard beiges, un plan de travail en béton, une crédence grise, une crédence en céramique, un électroménager en acier inoxydable, sol en béton ciré, îlot et un sol noir.

940sf interior and exterior remodel of the rear unit of a duplex. By reorganizing on-site parking and re-positioning openings a greater sense of privacy was created for both units. In addition it provided a new entryway for the rear unit. A modified first floor layout improves natural daylight and connections to new outdoor patios.
(c) Eric Staudenmaier
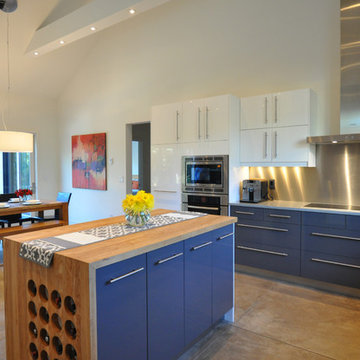
Réalisation d'une grande cuisine américaine design en U avec un évier de ferme, un placard à porte plane, des portes de placard bleues, une crédence métallisée, un électroménager en acier inoxydable, îlot et sol en béton ciré.
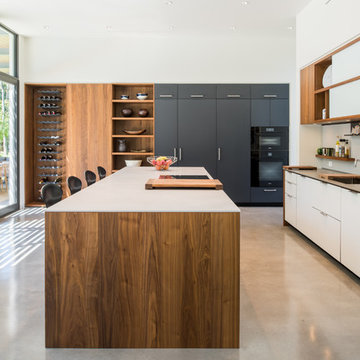
Photo: Murphy Mears Architects | KH
Cette photo montre une cuisine américaine parallèle tendance avec un placard à porte plane, des portes de placard blanches, un électroménager noir, sol en béton ciré, îlot, un sol gris, un évier 1 bac, un plan de travail en quartz modifié, une crédence blanche et une crédence en feuille de verre.
Cette photo montre une cuisine américaine parallèle tendance avec un placard à porte plane, des portes de placard blanches, un électroménager noir, sol en béton ciré, îlot, un sol gris, un évier 1 bac, un plan de travail en quartz modifié, une crédence blanche et une crédence en feuille de verre.
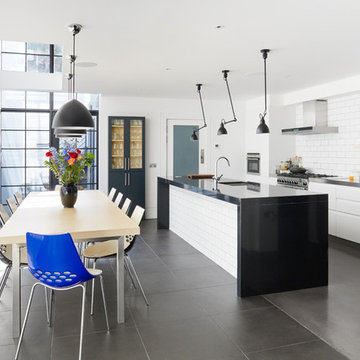
Photo Credit: Andy Beasley
An Industrial styled kitchen with a monochrome design and a splash of blue makes for a sophisticated collection of textures and materials in a space perfect for entertaining. The large format tiles on the floor make the space seem bigger. The feature angle poise lights from the ceiling above the island are an unusual way of using lighting to make a statement. Metro tile splashback is a classic look but still in keeping with the retro feel.
Matt White kitchen with a contrast coloured island means the “work” side of the kitchen is hidden into the walls and the island is the thing to catch your eye first.
Polished concrete floor from Lazenby’s adds to the desired industrial aesthetic and is a great way to bounce light into a basement space.
Large black pendant lights compliment the black framing on the Clement windows Crittall Glazing beautifully. Its worth noting the way the light catches on the framing and casts shadows on the wall. – This is a great way of manipulating light to create a dynamic feature - no need for artwork!
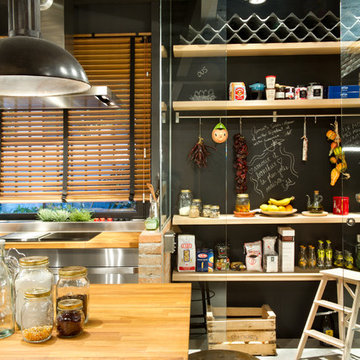
Exemple d'une cuisine américaine parallèle industrielle de taille moyenne avec un évier posé, un placard sans porte, un plan de travail en bois, une crédence noire, un électroménager en acier inoxydable, sol en béton ciré et îlot.
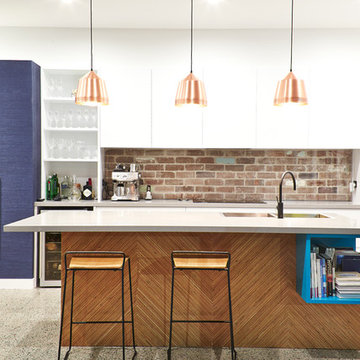
Contemporary Kitchen
Idées déco pour une cuisine ouverte contemporaine en L de taille moyenne avec un évier encastré, des portes de placard blanches, un électroménager en acier inoxydable, sol en béton ciré et îlot.
Idées déco pour une cuisine ouverte contemporaine en L de taille moyenne avec un évier encastré, des portes de placard blanches, un électroménager en acier inoxydable, sol en béton ciré et îlot.
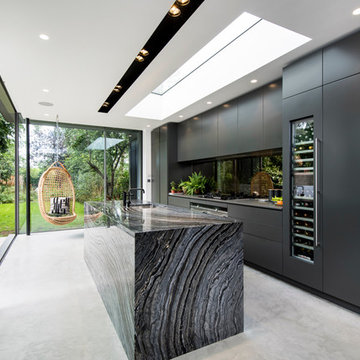
Marek Sikora Photography for Venessa Hermantes
Idées déco pour une cuisine parallèle contemporaine avec un évier encastré, un placard à porte plane, des portes de placard noires, une crédence noire, une crédence en feuille de verre, un électroménager en acier inoxydable, sol en béton ciré et îlot.
Idées déco pour une cuisine parallèle contemporaine avec un évier encastré, un placard à porte plane, des portes de placard noires, une crédence noire, une crédence en feuille de verre, un électroménager en acier inoxydable, sol en béton ciré et îlot.
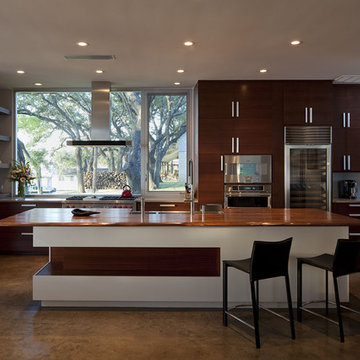
Exemple d'une grande cuisine ouverte tendance en bois foncé et U avec un électroménager en acier inoxydable, un placard à porte plane, un plan de travail en bois, un évier de ferme, sol en béton ciré et îlot.
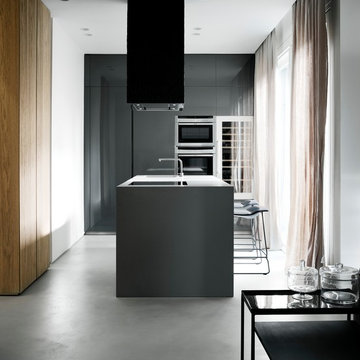
Idées déco pour une cuisine moderne de taille moyenne avec un évier intégré, un placard à porte plane, des portes de placard grises, un électroménager en acier inoxydable, sol en béton ciré et îlot.
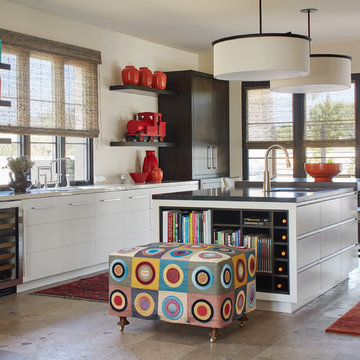
Inspiration pour une cuisine ouverte parallèle et encastrable minimaliste en bois foncé de taille moyenne avec un évier encastré, un placard à porte plane, une crédence beige, îlot, plan de travail en marbre, sol en béton ciré, un sol gris et un plan de travail blanc.
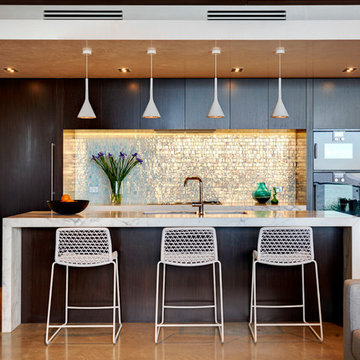
Michael Nicholson
Exemple d'une cuisine américaine tendance en bois foncé de taille moyenne avec un évier encastré, plan de travail en marbre, une crédence métallisée, une crédence en carreau de verre, un électroménager en acier inoxydable, sol en béton ciré, îlot et un placard à porte plane.
Exemple d'une cuisine américaine tendance en bois foncé de taille moyenne avec un évier encastré, plan de travail en marbre, une crédence métallisée, une crédence en carreau de verre, un électroménager en acier inoxydable, sol en béton ciré, îlot et un placard à porte plane.
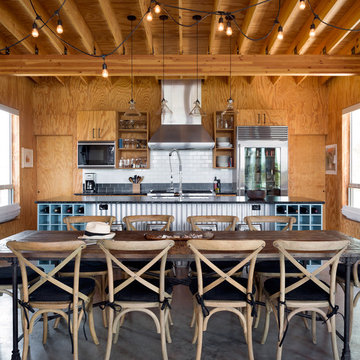
BILL SALLANS
Inspiration pour une cuisine américaine parallèle urbaine avec une crédence blanche, une crédence en carrelage métro, un électroménager en acier inoxydable, sol en béton ciré et îlot.
Inspiration pour une cuisine américaine parallèle urbaine avec une crédence blanche, une crédence en carrelage métro, un électroménager en acier inoxydable, sol en béton ciré et îlot.
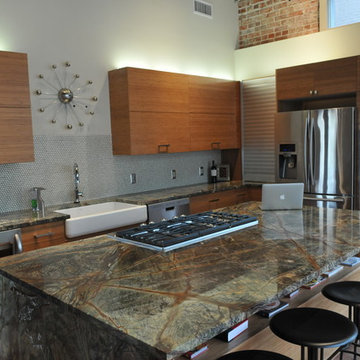
Design Jo Meacham, M.Arch
Réalisation d'une grande cuisine design en bois brun et U avec un évier de ferme, un placard à porte plane, un plan de travail en granite, une crédence grise, une crédence en mosaïque, un électroménager en acier inoxydable, îlot et sol en béton ciré.
Réalisation d'une grande cuisine design en bois brun et U avec un évier de ferme, un placard à porte plane, un plan de travail en granite, une crédence grise, une crédence en mosaïque, un électroménager en acier inoxydable, îlot et sol en béton ciré.
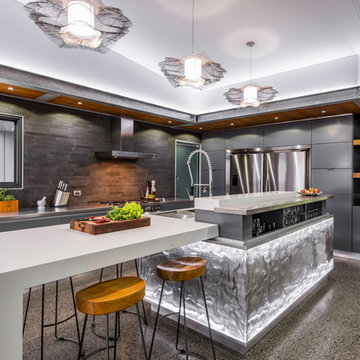
Steve Ryan
Idées déco pour une cuisine contemporaine en L avec un évier 2 bacs, un placard à porte plane, des portes de placard grises, un plan de travail en inox, une crédence grise, une crédence en céramique, un électroménager en acier inoxydable, sol en béton ciré et îlot.
Idées déco pour une cuisine contemporaine en L avec un évier 2 bacs, un placard à porte plane, des portes de placard grises, un plan de travail en inox, une crédence grise, une crédence en céramique, un électroménager en acier inoxydable, sol en béton ciré et îlot.
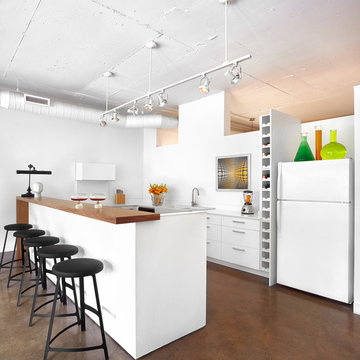
lisa pétrole
Cette photo montre une cuisine industrielle en U avec un placard à porte plane, des portes de placard blanches, un électroménager blanc, sol en béton ciré et une péninsule.
Cette photo montre une cuisine industrielle en U avec un placard à porte plane, des portes de placard blanches, un électroménager blanc, sol en béton ciré et une péninsule.
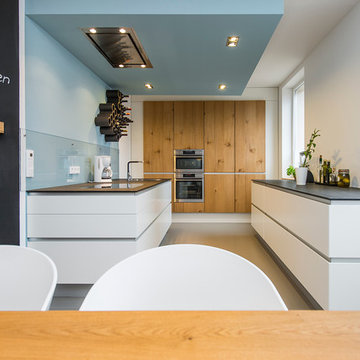
Zwei weiße Küchenblöcke werden von den in die Wand eingelassenen Hochschränken mit Eichenholztüren zusammengehalten. In die hellblaue Deckenabhängung sind die Dunstabzugshaube und die Beleuchtung integriert.
http://www.jungnickel-fotografie.de
http://www.jungnickel-fotografie.de
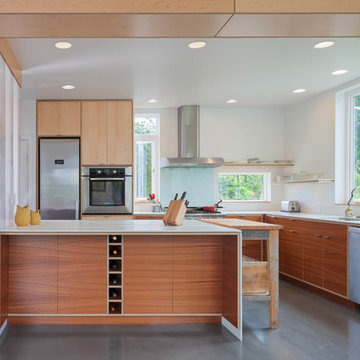
Our client’s goal was to create a small, high-performance, healthy home for herself and her teenage son while providing a place for her father to age in place. An attached private accessory dwelling provides a space for him as well as flexibility in the future. The new home was designed to minimize its footprint on site, made smaller than the original 1930’s house.
Embracing adaptability and efficiency, the residence includes two dwellings: a one-bedroom 795 square-foot accessory dwelling at the lower grade and a two-story 1330 square-foot primary dwelling located above. Involved in all aspects of project execution, our client oversaw the process by living in a used trailer parked in the backyard throughout the project’s construction. Family-Share focused on maximizing the footprint’s performance, access to natural light and the health of the occupants. Sustainable features include high-performance glazing, solar preheat for domestic and hot water in-floor heating and reclaimed fir car decking rainscreen siding.
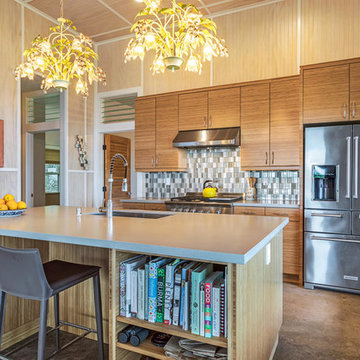
Jonathan Davis
Inspiration pour une cuisine ethnique en bois brun avec un évier encastré, un placard à porte plane, un plan de travail en quartz, un électroménager en acier inoxydable, sol en béton ciré, une crédence multicolore, une crédence en mosaïque et une péninsule.
Inspiration pour une cuisine ethnique en bois brun avec un évier encastré, un placard à porte plane, un plan de travail en quartz, un électroménager en acier inoxydable, sol en béton ciré, une crédence multicolore, une crédence en mosaïque et une péninsule.
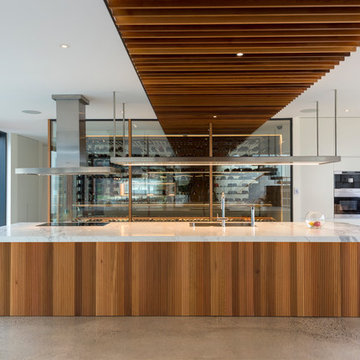
Chris Groenhout, Urbourne Architecture
Réalisation d'une grande cuisine design avec sol en béton ciré et îlot.
Réalisation d'une grande cuisine design avec sol en béton ciré et îlot.
Idées déco de cuisines avec sol en béton ciré
1