Idées déco de cuisines avec des portes de placard beiges et sol en béton ciré
Trier par :
Budget
Trier par:Populaires du jour
1 - 20 sur 407 photos

Cette image montre une grande cuisine américaine encastrable design en L avec un évier encastré, un placard à porte plane, des portes de placard beiges, une crédence grise, une crédence en céramique, sol en béton ciré, aucun îlot, un sol blanc et plan de travail noir.

Hunter Green Backsplash Tile
Love a green subway tile backsplash? Consider timeless alternatives like deep Hunter Green in a subtle stacked pattern.
Tile shown: Hunter Green 2x8
DESIGN
Taylor + Taylor Co
PHOTOS
Tiffany J. Photography

Modern craftsman guest house makeover with rustic touches.
Idées déco pour une petite cuisine ouverte parallèle montagne avec un évier 1 bac, un placard à porte plane, des portes de placard beiges, un plan de travail en béton, une crédence blanche, une crédence en céramique, un électroménager blanc, sol en béton ciré, une péninsule, un sol gris et un plan de travail gris.
Idées déco pour une petite cuisine ouverte parallèle montagne avec un évier 1 bac, un placard à porte plane, des portes de placard beiges, un plan de travail en béton, une crédence blanche, une crédence en céramique, un électroménager blanc, sol en béton ciré, une péninsule, un sol gris et un plan de travail gris.

Exemple d'une grande cuisine linéaire nature avec un évier encastré, un placard à porte shaker, des portes de placard beiges, un plan de travail en béton, une crédence grise, une crédence en céramique, un électroménager en acier inoxydable, sol en béton ciré, îlot et un sol noir.
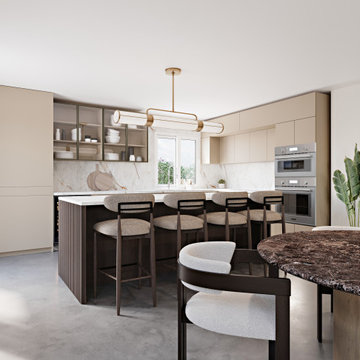
veneta cucine, luxury, modern
Exemple d'une cuisine américaine de taille moyenne avec un placard à porte vitrée, des portes de placard beiges, une crédence multicolore, une crédence en carreau de porcelaine, sol en béton ciré, îlot, un sol gris et un plan de travail multicolore.
Exemple d'une cuisine américaine de taille moyenne avec un placard à porte vitrée, des portes de placard beiges, une crédence multicolore, une crédence en carreau de porcelaine, sol en béton ciré, îlot, un sol gris et un plan de travail multicolore.
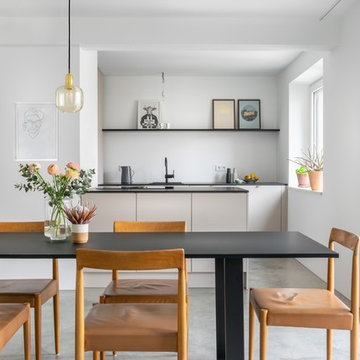
Küche mit schwarzer dünner Platte aus Fenix-Material
Aménagement d'une cuisine ouverte linéaire moderne de taille moyenne avec un évier posé, un placard à porte plane, des portes de placard beiges, un plan de travail en quartz modifié, une crédence blanche, un électroménager noir, sol en béton ciré, îlot, un sol gris et plan de travail noir.
Aménagement d'une cuisine ouverte linéaire moderne de taille moyenne avec un évier posé, un placard à porte plane, des portes de placard beiges, un plan de travail en quartz modifié, une crédence blanche, un électroménager noir, sol en béton ciré, îlot, un sol gris et plan de travail noir.
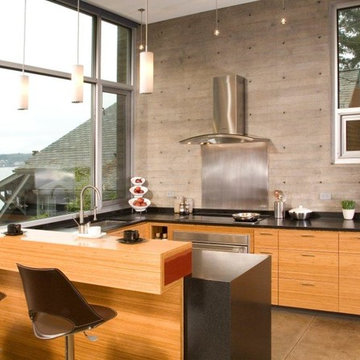
Exterior - photos by Andrew Waits
Interior - photos by Roger Turk - Northlight Photography
Cette image montre une cuisine ouverte design en U avec un électroménager en acier inoxydable, un évier 1 bac, des portes de placard beiges, sol en béton ciré, un sol gris et plan de travail noir.
Cette image montre une cuisine ouverte design en U avec un électroménager en acier inoxydable, un évier 1 bac, des portes de placard beiges, sol en béton ciré, un sol gris et plan de travail noir.

Located in the heart of Victoria Park neighborhood in Fort Lauderdale, FL, this kitchen is a play between clean, transitional shaker style with the edginess of a city loft. There is a crispness brought by the White Painted cabinets and warmth brought through the addition of Natural Walnut highlights. The grey concrete floors and subway-tile clad hood and back-splash ease more industrial elements into the design. The beautiful walnut trim woodwork, striking navy blue island and sleek waterfall counter-top live in harmony with the commanding presence of professional cooking appliances.
The warm and storied character of this kitchen is further reinforced by the use of unique floating shelves, which serve as display areas for treasured objects to bring a layer of history and personality to the Kitchen. It is not just a place for cooking, but a place for living, entertaining and loving.
Photo by: Matthew Horton
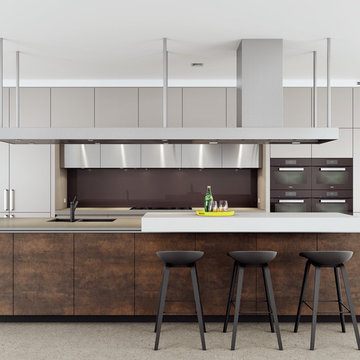
Industrial style kitchen with custom stainless steel rangehood, Neolith Iron Moss doors (island) and raised bar bench.
Réalisation d'une grande cuisine ouverte linéaire urbaine avec un évier encastré, un placard à porte plane, des portes de placard beiges, un plan de travail en surface solide, une crédence marron, une crédence en feuille de verre, un électroménager noir, sol en béton ciré et îlot.
Réalisation d'une grande cuisine ouverte linéaire urbaine avec un évier encastré, un placard à porte plane, des portes de placard beiges, un plan de travail en surface solide, une crédence marron, une crédence en feuille de verre, un électroménager noir, sol en béton ciré et îlot.
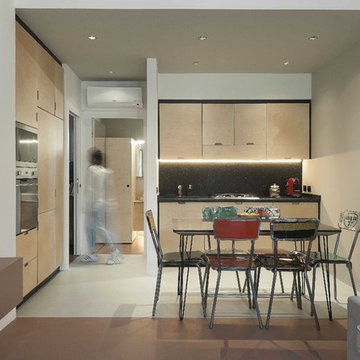
Cucina Lineare con colonna dedicata
Ph Caterina Candido
Réalisation d'une petite cuisine ouverte linéaire nordique avec un évier posé, un placard à porte plane, des portes de placard beiges, un plan de travail en béton, une crédence noire, une crédence en marbre, un électroménager en acier inoxydable, sol en béton ciré, aucun îlot, un sol gris et plan de travail noir.
Réalisation d'une petite cuisine ouverte linéaire nordique avec un évier posé, un placard à porte plane, des portes de placard beiges, un plan de travail en béton, une crédence noire, une crédence en marbre, un électroménager en acier inoxydable, sol en béton ciré, aucun îlot, un sol gris et plan de travail noir.
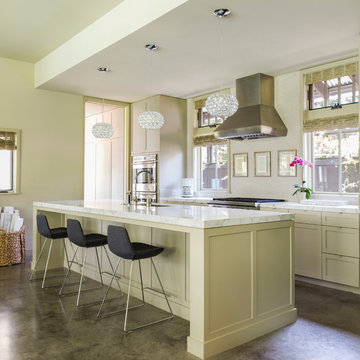
Cette photo montre une cuisine ouverte linéaire craftsman de taille moyenne avec un évier encastré, un placard à porte shaker, des portes de placard beiges, un plan de travail en granite, une crédence beige, un électroménager en acier inoxydable, sol en béton ciré et îlot.
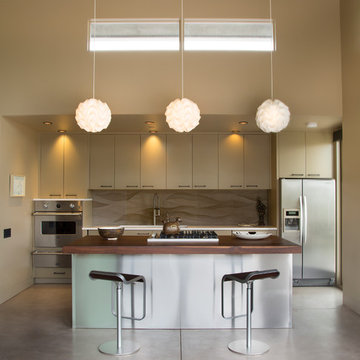
Saskia Korner - Photographer
Allen Construction - Contractor
Santa Barbara, California. New 2700 square foot residence in the foothills of Santa Barbara. The house opens widely to the north mountain view with pocketing sliding glass doors and features a large covered outdoor space and cross ventilation for cooling.
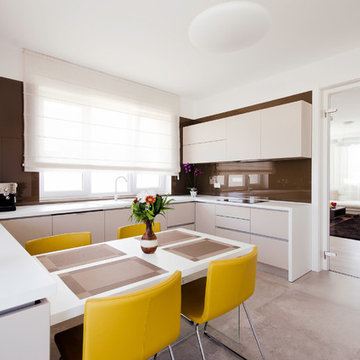
Photo: Andreea Iancu
Aménagement d'une cuisine américaine contemporaine en U avec un placard à porte plane, des portes de placard beiges, une crédence marron, sol en béton ciré et aucun îlot.
Aménagement d'une cuisine américaine contemporaine en U avec un placard à porte plane, des portes de placard beiges, une crédence marron, sol en béton ciré et aucun îlot.
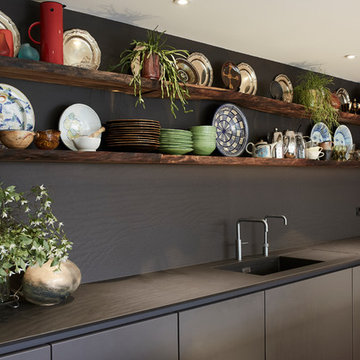
Grace Markham Photography
Inspiration pour une grande cuisine ouverte encastrable bohème avec un évier 1 bac, un placard à porte plane, des portes de placard beiges, un plan de travail en quartz, sol en béton ciré, îlot, un sol gris et un plan de travail beige.
Inspiration pour une grande cuisine ouverte encastrable bohème avec un évier 1 bac, un placard à porte plane, des portes de placard beiges, un plan de travail en quartz, sol en béton ciré, îlot, un sol gris et un plan de travail beige.
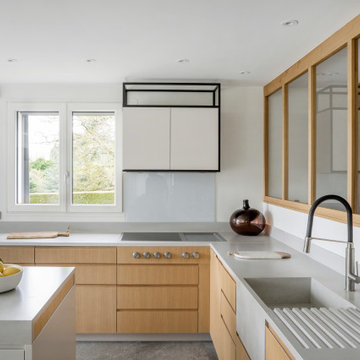
Aménagement d'une très grande cuisine ouverte grise et blanche contemporaine avec un évier intégré, des portes de placard beiges, un plan de travail en béton, une crédence grise, sol en béton ciré, îlot, un sol gris et un plan de travail gris.
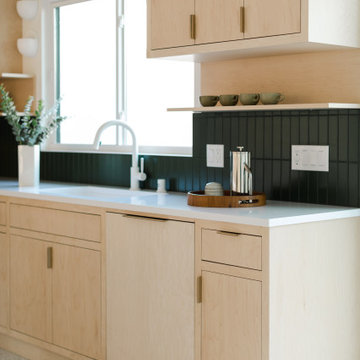
Hunter Green Backsplash Tile
Love a green subway tile backsplash? Consider timeless alternatives like deep Hunter Green in a subtle stacked pattern.
Tile shown: Hunter Green 2x8
DESIGN
Taylor + Taylor Co
PHOTOS
Tiffany J. Photography
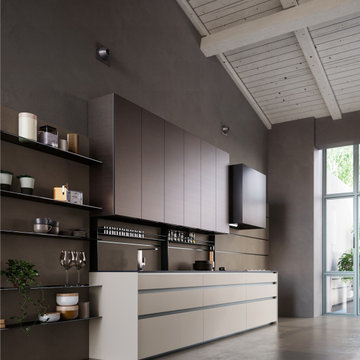
The fully concealed modules may host
fitted storage units or entire kitchens.
The various locking systems help to design
solutions for any type of available room or
space.

Двухкомнатная квартира площадью 84 кв м располагается на первом этаже ЖК Сколково Парк.
Проект квартиры разрабатывался с прицелом на продажу, основой концепции стало желание разработать яркий, но при этом ненавязчивый образ, при минимальном бюджете. За основу взяли скандинавский стиль, в сочетании с неожиданными декоративными элементами. С другой стороны, хотелось использовать большую часть мебели и предметов интерьера отечественных дизайнеров, а что не получалось подобрать - сделать по собственным эскизам. Единственный брендовый предмет мебели - обеденный стол от фабрики Busatto, до этого пылившийся в гараже у хозяев. Он задал тему дерева, которую мы поддержали фанерным шкафом (все секции открываются) и стенкой в гостиной с замаскированной дверью в спальню - произведено по нашим эскизам мастером из Петербурга.
Авторы - Илья и Света Хомяковы, студия Quatrobase
Строительство - Роман Виталюев
Фанера - Никита Максимов
Фото - Сергей Ананьев
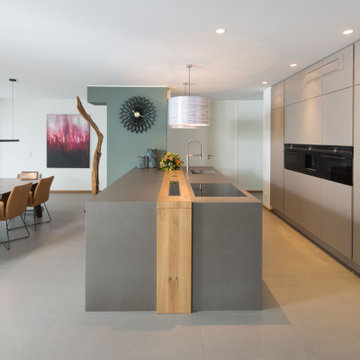
Cette image montre une très grande cuisine ouverte linéaire design avec un placard à porte plane, des portes de placard beiges, un électroménager noir, sol en béton ciré, îlot, un sol gris et un plan de travail gris.
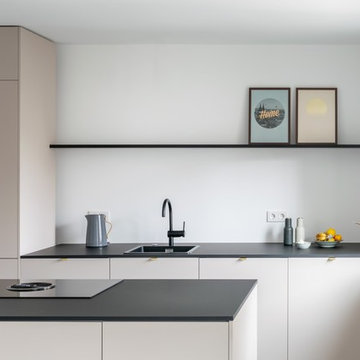
Küche mit schwarzer dünner Platte aus Fenix-Material
Cette photo montre une cuisine ouverte linéaire tendance de taille moyenne avec un évier posé, un placard à porte plane, des portes de placard beiges, un plan de travail en quartz modifié, une crédence blanche, un électroménager noir, sol en béton ciré, îlot, un sol gris et plan de travail noir.
Cette photo montre une cuisine ouverte linéaire tendance de taille moyenne avec un évier posé, un placard à porte plane, des portes de placard beiges, un plan de travail en quartz modifié, une crédence blanche, un électroménager noir, sol en béton ciré, îlot, un sol gris et plan de travail noir.
Idées déco de cuisines avec des portes de placard beiges et sol en béton ciré
1