Idées déco de cuisines avec des portes de placard beiges et un plan de travail beige
Trier par :
Budget
Trier par:Populaires du jour
1 - 20 sur 4 653 photos
1 sur 3

Un appartement familial haussmannien rénové, aménagé et agrandi avec la création d'un espace parental suite à la réunion de deux lots. Les fondamentaux classiques des pièces sont conservés et revisités tout en douceur avec des matériaux naturels et des couleurs apaisantes.
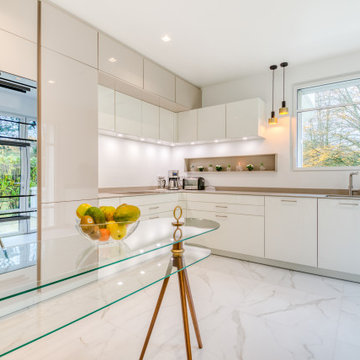
Inspiration pour une très grande cuisine design en L fermée avec un évier encastré, un placard à porte affleurante, des portes de placard beiges, un plan de travail en surface solide, une crédence blanche, un sol en carrelage de céramique et un plan de travail beige.
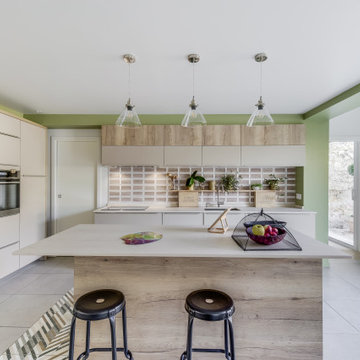
Cette photo montre une cuisine scandinave avec un évier encastré, un placard à porte plane, des portes de placard beiges, une crédence beige, un électroménager en acier inoxydable, îlot, un sol gris et un plan de travail beige.
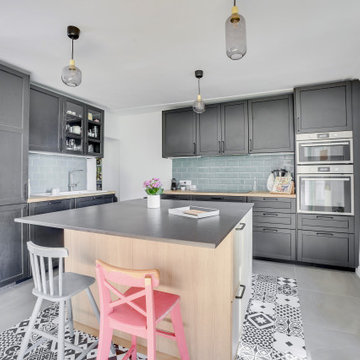
Exemple d'une grande cuisine ouverte chic en L avec un évier encastré, un placard à porte shaker, des portes de placard beiges, un plan de travail en stratifié, une crédence verte, une crédence en carreau de porcelaine, un électroménager en acier inoxydable, un sol en carrelage de céramique, îlot, un sol gris et un plan de travail beige.

Modèle : E-sign EGGERSMANN
Lignes pures d’un bois clair, les vagues immobiles du marbre comme tableau :
de la sérénité, un parfum de campagne avec une pointe d’exotisme pour célébrer la douceur de vivre au pays des Guinguettes.
Plan en marbre OLYMPE – finition placage Bois et laque mate –
table de cuisson NOVY
fours V-ZUG

Réalisation d'une cuisine tradition fermée et de taille moyenne avec un placard à porte affleurante, des portes de placard beiges, un plan de travail en quartz, une crédence blanche, une crédence en terre cuite, un électroménager en acier inoxydable, un sol en bois brun, îlot, un sol marron et un plan de travail beige.

Архитекторы : Стародубцев Алексей, Дорофеева Антонина, фотограф: Дина Александрова
Exemple d'une petite cuisine parallèle et encastrable tendance fermée avec un évier encastré, un placard à porte plane, une péninsule, un sol beige, des portes de placard beiges, une crédence beige et un plan de travail beige.
Exemple d'une petite cuisine parallèle et encastrable tendance fermée avec un évier encastré, un placard à porte plane, une péninsule, un sol beige, des portes de placard beiges, une crédence beige et un plan de travail beige.
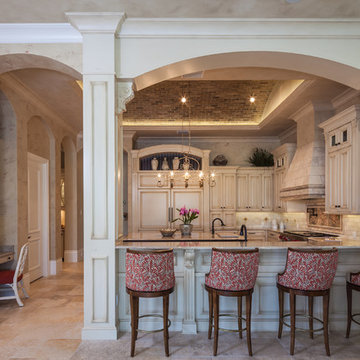
Designed & Crafted by Ruffino Cabinetry
Designer - Carol Anne Ruffino
Cette photo montre une cuisine chic en U avec un placard avec porte à panneau surélevé, des portes de placard beiges, une crédence beige et un plan de travail beige.
Cette photo montre une cuisine chic en U avec un placard avec porte à panneau surélevé, des portes de placard beiges, une crédence beige et un plan de travail beige.

Idée de décoration pour une cuisine américaine parallèle champêtre de taille moyenne avec un évier de ferme, un placard à porte shaker, des portes de placard beiges, un plan de travail en quartz, une crédence bleue, une crédence en céramique, un électroménager de couleur, un sol en calcaire, aucun îlot, un sol beige, un plan de travail beige et poutres apparentes.

The beauty of hand-painted, handmade kitchens is that they can be easily added to. This client already had a Hill Farm Furniture kitchen and when they decided to make the area bigger, they asked us back. We redesigned the layout of the kitchen, taking into account their growing family's needs. Bespoke cabinets in a fresh new colour with new Broughton of Leicester door and drawer handles, new appliances and taps created a brand new cosy and homely kitchen. And we didn't stop there, designing, manufacturing and installing bespoke vanity units in the cottage's new ensuite and bathroom.

With a primary focus on harnessing the stunning view out towards the Hudson river, our client wanted to use tones and stains that would be highlighted through natural light. As a result, the pairing of light tones of white and blue helped create this sense of continuity that we were searching for. As well as the incorporation of two central islands, the choice in materiality helped create a strong sense of contrast.

We completely gutted and renovated this DC rowhouse and added a three-story rear addition and a roof deck. On the main floor the kitchen has cabinetry on both sides and an L-shaped island in the center. A section of mirrored cabinet doors adds drama. A comfortable sitting room off the kitchen is flooded with light from the large windows and full-lite rear door.

Kitchen
Idées déco pour une petite cuisine parallèle contemporaine fermée avec un évier 1 bac, un placard à porte plane, des portes de placard beiges, un plan de travail en surface solide, une crédence beige, un électroménager noir, parquet clair, un sol beige et un plan de travail beige.
Idées déco pour une petite cuisine parallèle contemporaine fermée avec un évier 1 bac, un placard à porte plane, des portes de placard beiges, un plan de travail en surface solide, une crédence beige, un électroménager noir, parquet clair, un sol beige et un plan de travail beige.

This kitchen has a full wall backsplash of green quartzite material, which wraps around the hood. To support large extended family gatherings, there are two eat-in islands with plenty of circulation around them, two sinks and two dishwashers to make for fast clean-ups

Cette photo montre une grande cuisine ouverte linéaire et beige et blanche tendance avec un évier encastré, un placard à porte plane, des portes de placard beiges, un plan de travail en surface solide, une crédence beige, un électroménager noir, un sol en carrelage de porcelaine, îlot, un sol beige, un plan de travail beige et un plafond décaissé.

Taking a French inspired approach towards the design, the incorporation of hand carved details throughout the space was a major focus. Stained in a light patina tone, these details are highlighted even more by the entry of natural light. Underscoring the true craftsmanship of our artisans in each piece and element of the kitchen space. From the superior crown to the lower molding details, the quality and attention to detail is second to none.
For more projects visit our website wlkitchenandhome.com
.
.
.
#kitchendesigner #mansionkitchen #luxurykitchens #classickitchen #traditionalkitchen #frenchkitchen #kitchenhood #kitchenisland #elegantkitchen #dreamkitchen #woodworker #woodcarving #kitchendecoration #luxuryhome #kitchensofinstagram #diningroom #pantry #ovencabinet #kitchencabinets #cofferedceilings #newjerseykitchens #nyckitchens #carpentry #opulentkitchens #victoriankitchen #newjerseyarchitect #nyarchitect #millionairekitchen #homeinteriorsdesigner

Dans un très vieille maison, refonte totale de la cuisine/salle à manger dans un esprit campagne.
La tomette a été entièrement rénové. L'isolation et l’installation électrique ont été également revu
La cuisine, dessinait par nos soins, a été monté par un cuisiniste de Vendôme
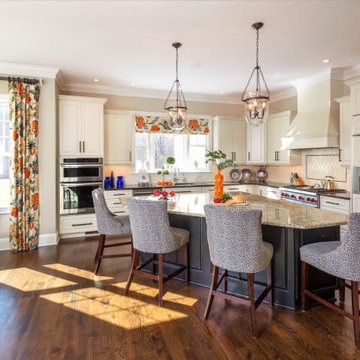
This Kitchen has all the bells and whistles the client envisioned for their kitchen. Along with a perfect balance of pops of color. This F. Schumacher fabric on these windows makes a great introduction to this kitchen With the clean lines makes this kitchen very inviting clearly making it easy to see the special details..

This lovely west Plano kitchen was updated to better serve the lovely family who lives there by removing the existing island (with raised bar) and replaced with custom built option. Quartzite countertops, marble splash and travertine floors create a neutral foundation. Transitional bold lighting over the island offers lots of great task lighting and style.

Exemple d'une cuisine américaine nature en L de taille moyenne avec un évier encastré, un placard à porte plane, des portes de placard beiges, un plan de travail en béton, une crédence blanche, une crédence en carreau de porcelaine, un électroménager en acier inoxydable, parquet clair, îlot, un plan de travail beige et un sol beige.
Idées déco de cuisines avec des portes de placard beiges et un plan de travail beige
1