Idées déco de cuisines avec des portes de placard blanches et moquette
Trier par :
Budget
Trier par:Populaires du jour
1 - 20 sur 104 photos
1 sur 3
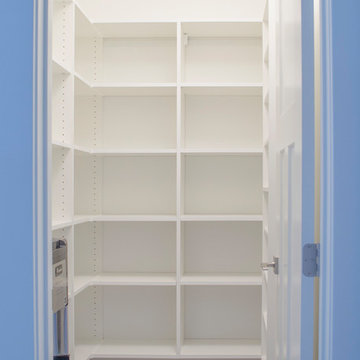
Aménagement d'une grande arrière-cuisine moderne avec un placard sans porte, des portes de placard blanches, un électroménager en acier inoxydable, moquette et un sol marron.
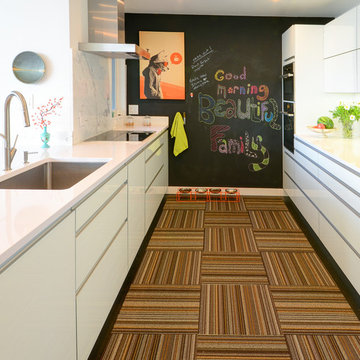
Idée de décoration pour une grande cuisine parallèle vintage fermée avec un évier encastré, un placard à porte plane, des portes de placard blanches, une crédence blanche, aucun îlot, un plan de travail en quartz modifié, un électroménager en acier inoxydable et moquette.
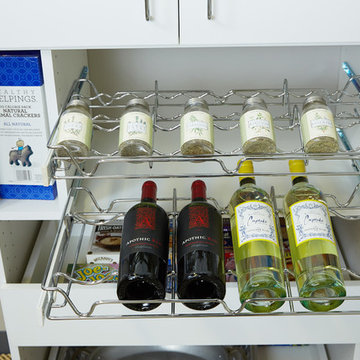
Cette photo montre une arrière-cuisine chic de taille moyenne avec un placard à porte plane, des portes de placard blanches, une crédence blanche et moquette.
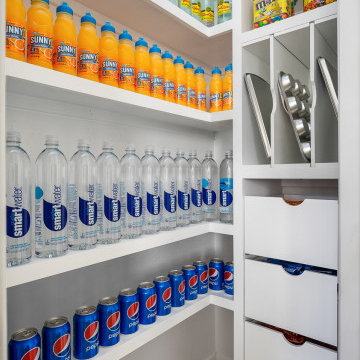
Functional and show stopping pantry
Cette image montre une cuisine parallèle traditionnelle fermée et de taille moyenne avec un évier encastré, un placard avec porte à panneau surélevé, des portes de placard blanches, un plan de travail en quartz modifié, une crédence bleue, une crédence en céramique, un électroménager en acier inoxydable, moquette, îlot, un sol marron et un plan de travail bleu.
Cette image montre une cuisine parallèle traditionnelle fermée et de taille moyenne avec un évier encastré, un placard avec porte à panneau surélevé, des portes de placard blanches, un plan de travail en quartz modifié, une crédence bleue, une crédence en céramique, un électroménager en acier inoxydable, moquette, îlot, un sol marron et un plan de travail bleu.
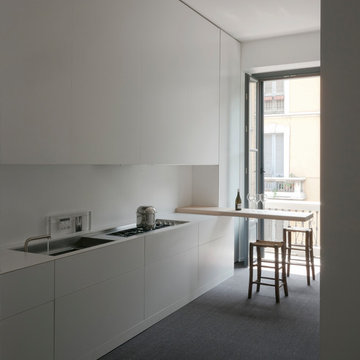
paolo utimpergher
Idées déco pour une cuisine linéaire et encastrable moderne fermée et de taille moyenne avec un évier 1 bac, un placard à porte plane, des portes de placard blanches, un plan de travail en quartz modifié, une crédence blanche, moquette, une péninsule et un sol gris.
Idées déco pour une cuisine linéaire et encastrable moderne fermée et de taille moyenne avec un évier 1 bac, un placard à porte plane, des portes de placard blanches, un plan de travail en quartz modifié, une crédence blanche, moquette, une péninsule et un sol gris.

Aménagement d'une cuisine campagne en U fermée et de taille moyenne avec un évier de ferme, un placard à porte shaker, des portes de placard blanches, un plan de travail en bois, une crédence blanche, une crédence en carrelage métro, un électroménager en acier inoxydable, moquette, îlot, un sol marron et un plan de travail marron.
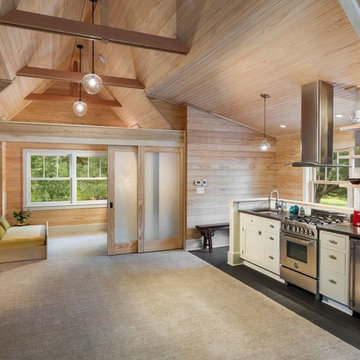
Edmund Studios Photography.
A view of the studio, with kitchenette, sliding doors that pull out of the wall, and a roll-out double bed that pulls out of a built-in dresser like an oversized drawer.
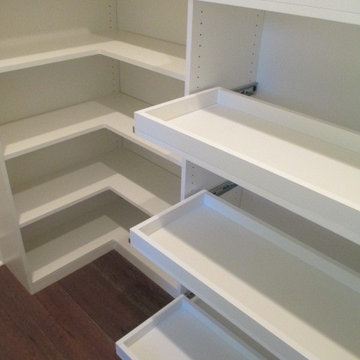
On this project, our aim was to maximize storage and organization in the pantry for this family of five. This family previously had the common complaint that their pantry was always message and that they could never find what they wanted. To address this, we created provided a large amount of shelving, including key sections that slide out to provide better access to the items in the back. White melamine was used to mange cost and create a clean look.

Aménagement d'une cuisine ouverte linéaire industrielle avec un évier encastré, un placard à porte plane, des portes de placard blanches, un électroménager en acier inoxydable, moquette, aucun îlot, un sol beige et un plan de travail gris.
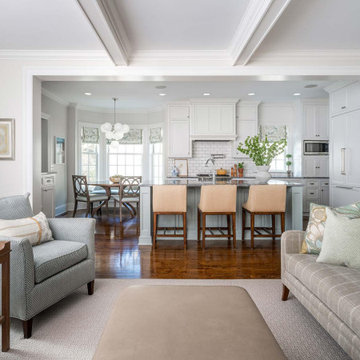
A new home can be beautiful, yet lack soul. For a family with exquisite taste, and a love of the artisan and bespoke, LiLu created a layered palette of furnishings that express each family member’s personality and values. One child, who loves Jackson Pollock, received a window seat from which to enjoy the ceiling’s lively splatter wallpaper. The other child, a young gentleman, has a navy tweed upholstered headboard and plaid club chair with leather ottoman. Elsewhere, sustainably sourced items have provenance and meaning, including a LiLu-designed powder-room vanity with marble top, a Dunes and Duchess table, Italian drapery with beautiful trimmings, Galbraith & Panel wallcoverings, and a bubble table. After working with LiLu, the family’s house has become their home.
----
Project designed by Minneapolis interior design studio LiLu Interiors. They serve the Minneapolis-St. Paul area including Wayzata, Edina, and Rochester, and they travel to the far-flung destinations that their upscale clientele own second homes in.
-----
For more about LiLu Interiors, click here: https://www.liluinteriors.com/
----
To learn more about this project, click here:
https://www.liluinteriors.com/blog/portfolio-items/art-of-family/
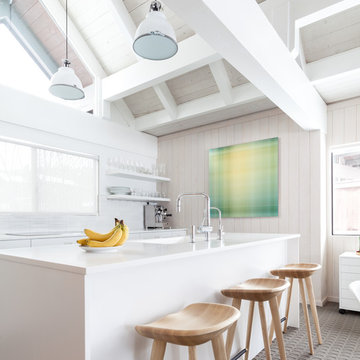
Kat Alves
Réalisation d'une cuisine linéaire et blanche et bois nordique avec un évier intégré, un placard à porte plane, des portes de placard blanches, une crédence blanche, moquette, îlot, un sol gris et un plan de travail blanc.
Réalisation d'une cuisine linéaire et blanche et bois nordique avec un évier intégré, un placard à porte plane, des portes de placard blanches, une crédence blanche, moquette, îlot, un sol gris et un plan de travail blanc.
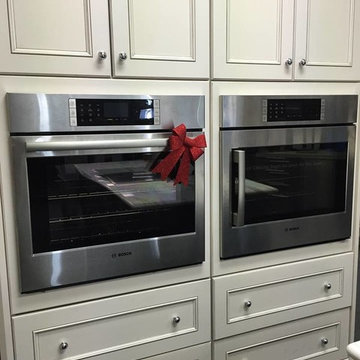
Beautiful Bosch wall ovens are available in either a left or right side opening door or a traditional drop-down door. These door options give better access to the oven cavity, allowing you to put in and remove heavy dishes effortlessly. Various door styles are available at K&N Sales.
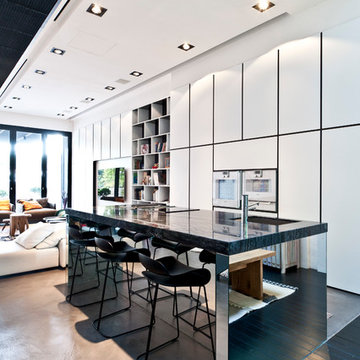
A_Collective Architects
Réalisation d'une cuisine ouverte parallèle design avec un évier encastré, un placard à porte plane, des portes de placard blanches, un électroménager en acier inoxydable, moquette et îlot.
Réalisation d'une cuisine ouverte parallèle design avec un évier encastré, un placard à porte plane, des portes de placard blanches, un électroménager en acier inoxydable, moquette et îlot.
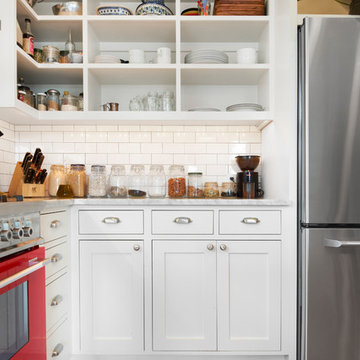
Cette photo montre une cuisine nature en U fermée et de taille moyenne avec un évier de ferme, un placard à porte shaker, des portes de placard blanches, un plan de travail en bois, une crédence blanche, une crédence en carrelage métro, un électroménager en acier inoxydable, moquette, îlot, un sol marron et un plan de travail marron.
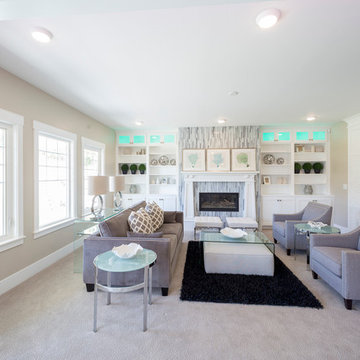
Inspiration pour une grande cuisine américaine design en U avec moquette, un évier 2 bacs, un placard à porte shaker, des portes de placard blanches, un plan de travail en surface solide, une crédence grise, une crédence en carreau briquette, un électroménager en acier inoxydable et îlot.
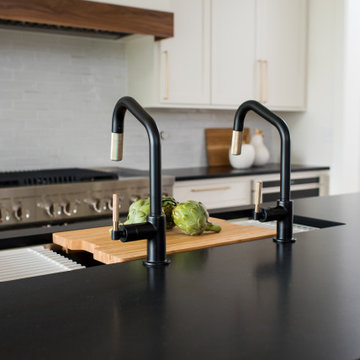
Our Indianapolis studio gave this home an elegant, sophisticated look with sleek, edgy lighting, modern furniture, metal accents, tasteful art, and printed, textured wallpaper and accessories.
Builder: Old Town Design Group
Photographer - Sarah Shields
---
Project completed by Wendy Langston's Everything Home interior design firm, which serves Carmel, Zionsville, Fishers, Westfield, Noblesville, and Indianapolis.
For more about Everything Home, click here: https://everythinghomedesigns.com/
To learn more about this project, click here:
https://everythinghomedesigns.com/portfolio/midwest-luxury-living/
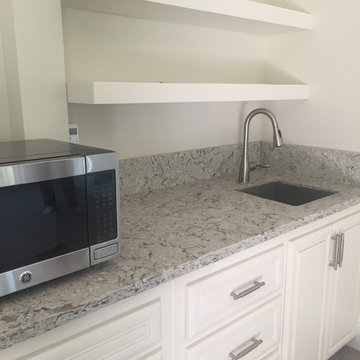
Studio Apartment Kitchenette
Réalisation d'une petite cuisine américaine linéaire design avec des portes de placard blanches et moquette.
Réalisation d'une petite cuisine américaine linéaire design avec des portes de placard blanches et moquette.
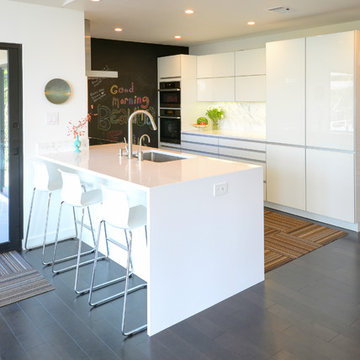
Réalisation d'une cuisine parallèle vintage fermée et de taille moyenne avec un évier encastré, un placard à porte plane, des portes de placard blanches, un plan de travail en quartz modifié, une crédence blanche, un électroménager en acier inoxydable, moquette et aucun îlot.
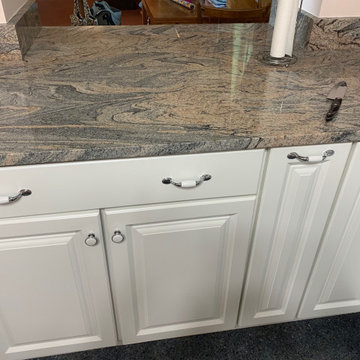
Juparana Columbo Granite, eased edge, single basin, stainless steel, undermount sink.
Cette image montre une cuisine parallèle fermée et de taille moyenne avec un évier encastré, un placard à porte plane, des portes de placard blanches, un plan de travail en granite, un électroménager blanc, moquette, aucun îlot, un sol bleu et un plan de travail bleu.
Cette image montre une cuisine parallèle fermée et de taille moyenne avec un évier encastré, un placard à porte plane, des portes de placard blanches, un plan de travail en granite, un électroménager blanc, moquette, aucun îlot, un sol bleu et un plan de travail bleu.
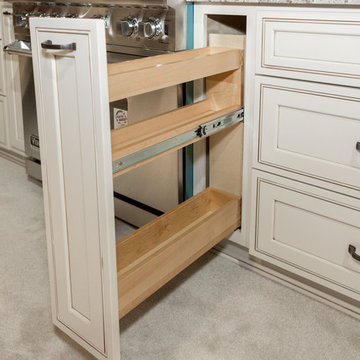
Exemple d'une cuisine chic fermée avec un évier encastré, un placard avec porte à panneau encastré, des portes de placard blanches, un plan de travail en granite, un électroménager en acier inoxydable, moquette, un sol beige et un plan de travail multicolore.
Idées déco de cuisines avec des portes de placard blanches et moquette
1