Idées déco de cuisines avec des portes de placard blanches et une crédence en marbre
Trier par :
Budget
Trier par:Populaires du jour
1 - 20 sur 29 099 photos

Rénovation d'un appartement de 60m2 sur l'île Saint-Louis à Paris. 2019
Photos Laura Jacques
Design Charlotte Féquet
Idée de décoration pour une cuisine américaine méditerranéenne en U de taille moyenne avec un placard à porte affleurante, des portes de placard blanches, un plan de travail en quartz modifié, tomettes au sol, îlot, un sol rouge, un évier encastré, une crédence blanche, une crédence en marbre, un électroménager noir et un plan de travail blanc.
Idée de décoration pour une cuisine américaine méditerranéenne en U de taille moyenne avec un placard à porte affleurante, des portes de placard blanches, un plan de travail en quartz modifié, tomettes au sol, îlot, un sol rouge, un évier encastré, une crédence blanche, une crédence en marbre, un électroménager noir et un plan de travail blanc.
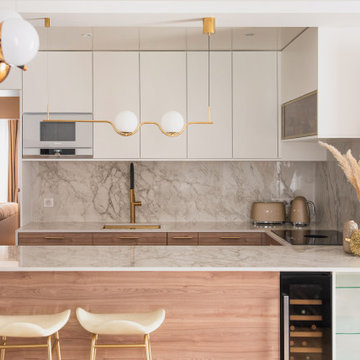
Idée de décoration pour une cuisine ouverte blanche et bois design en U de taille moyenne avec un évier 1 bac, des portes de placard blanches, plan de travail en marbre, une crédence blanche, une crédence en marbre, parquet clair et un plan de travail blanc.
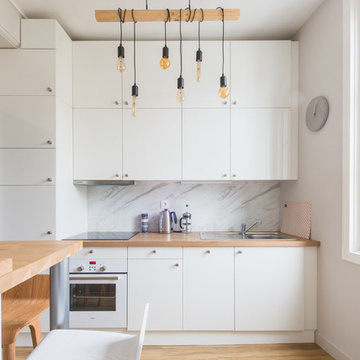
Jours & Nuits © Houzz 2019
Cette photo montre une cuisine scandinave avec un évier posé, un placard à porte plane, des portes de placard blanches, un plan de travail en bois, une crédence blanche, une crédence en marbre, un électroménager blanc, parquet clair et un sol beige.
Cette photo montre une cuisine scandinave avec un évier posé, un placard à porte plane, des portes de placard blanches, un plan de travail en bois, une crédence blanche, une crédence en marbre, un électroménager blanc, parquet clair et un sol beige.

Hugo Hebrard
Réalisation d'une cuisine design en L de taille moyenne avec aucun îlot, des portes de placard blanches, un plan de travail en stratifié, une crédence grise, une crédence en marbre, un sol en terrazzo, un plan de travail blanc, un évier posé, un placard à porte plane et un sol multicolore.
Réalisation d'une cuisine design en L de taille moyenne avec aucun îlot, des portes de placard blanches, un plan de travail en stratifié, une crédence grise, une crédence en marbre, un sol en terrazzo, un plan de travail blanc, un évier posé, un placard à porte plane et un sol multicolore.

Les murs en bleu créent une toile de fond rafraîchissante, ajoutant une note de modernité et de vitalité à l'espace culinaire. Les rangements en blanc, élégamment agencés, apportent une touche de simplicité chic tout en optimisant l'efficacité et l'organisation. Cette combinaison de couleurs crée un équilibre visuel harmonieux, incarnant la fusion parfaite entre esthétique et fonctionnalité.
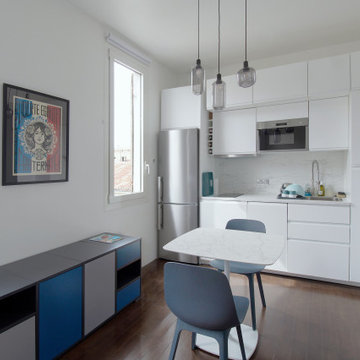
Idée de décoration pour une petite cuisine ouverte linéaire et grise et blanche design avec un évier 1 bac, un placard à porte plane, des portes de placard blanches, plan de travail en marbre, une crédence blanche, une crédence en marbre, un électroménager en acier inoxydable, un sol en bois brun, un sol marron et un plan de travail blanc.

Aménagement d'une cuisine américaine encastrable contemporaine en L de taille moyenne avec un évier intégré, un placard à porte affleurante, des portes de placard blanches, plan de travail en marbre, une crédence rose, une crédence en marbre, sol en béton ciré, un sol gris, un plan de travail rose et aucun îlot.
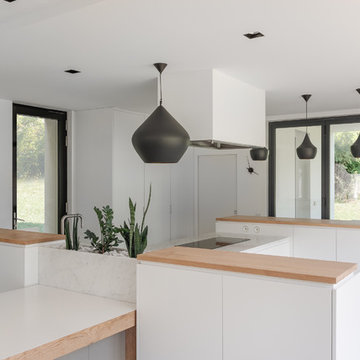
Yeme + Saunier - Photographe Antoine Huot
- Cuisine en "H" sur mesure / salle à manger.
- Plateau de table marbre de Carrare blanc Retegui Façades laquées blanc mat.
- Piétement et comptoir en chêne naturel vernis mat.
- Lampes TOM DIXON

Petit studio de 18m² dans le 7e arrondissement de Lyon, issu d'une division d'un vieil appartement de 60m².
Le parquet ancien ainsi que la cheminée ont été conservés.
Budget total (travaux, cuisine, mobilier, etc...) : ~ 25 000€

Cette photo montre une grande cuisine américaine bord de mer en L avec des portes de placard blanches, plan de travail en marbre, une crédence multicolore, une crédence en marbre, un sol en bois brun, îlot et un plan de travail multicolore.
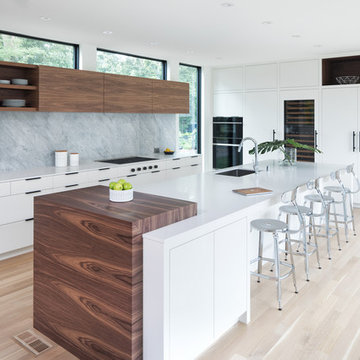
Aménagement d'une cuisine encastrable et bicolore contemporaine avec un évier encastré, un placard à porte plane, des portes de placard blanches, un plan de travail en quartz modifié, une crédence grise, une crédence en marbre, parquet clair, îlot, un plan de travail blanc et un sol beige.

With a wall full of windows and gorgeous barrel vaulted ceilings, this space needed grand finishes to live up to the architecture. J.S. Brown & Co. remodeled this kitchen, hearth room, and butler's pantry to with understated elegance and warm details.

THE SETUP
Once these empty nest homeowners decided to stay put, they knew a new kitchen was in order. Passionate about cooking, entertaining, and hosting holiday gatherings, they found their existing kitchen inadequate. The space, with its traditional style and outdated layout, was far from ideal. They longed for an elegant, timeless kitchen that was not only show-stopping but also functional, seamlessly catering to both their daily routines and special occasions with friends and family. Another key factor was its future appeal to potential buyers, as they’re ready to enjoy their new kitchen while also considering downsizing in the future.
Design Objectives:
Create a more streamlined, open space
Eliminate traditional elements
Improve flow for entertaining and everyday use
Omit dated posts and soffits
Include storage for small appliances to keep counters clutter-free
Address mail organization and phone charging concerns
THE REMODEL
Design Challenges:
Compensate for lost storage from omitted wall cabinets
Revise floorplan to feature a single, spacious island
Enhance island seating proximity for a more engaging atmosphere
Address awkward space above existing built-ins
Improve natural light blocked by wall cabinet near the window
Create a highly functional space tailored for entertaining
Design Solutions:
Tall cabinetry and pull-outs maximize storage efficiency
A generous single island promotes seamless flow and ample prep space
Strategic island seating arrangement fosters easy conversation
New built-ins fill arched openings, ensuring a custom, clutter-free look
Replace wall cabinet with lighted open shelves for an airy feel
Galley Dresser and Workstation offer impeccable organization and versatility, creating the perfect setup for entertaining with everything easily accessible.
THE RENEWED SPACE
The new kitchen exceeded every expectation, thrilling the clients with its revitalized, expansive design and thoughtful functionality. The transformation brought to life an open space adorned with marble accents, a state-of-the-art steam oven, and the seamless integration of the Galley Dresser, crafting a kitchen not just to be used, but to be cherished. This is more than a culinary space; it’s a new heart of their home, ready to host countless memories and culinary adventures.
This is one of 2 prep sinks by The Galley.

Aménagement d'une cuisine américaine classique avec un évier de ferme, un placard avec porte à panneau encastré, des portes de placard blanches, plan de travail en marbre, une crédence blanche, une crédence en marbre, un électroménager en acier inoxydable, un sol en bois brun, îlot, un sol marron, un plan de travail blanc et poutres apparentes.

Our clients wanted to stay true to the style of this 1930's home with their kitchen renovation. Changing the footprint of the kitchen to include smaller rooms, we were able to provide this family their dream kitchen with all of the modern conveniences like a walk in pantry, a large seating island, custom cabinetry and appliances. It is now a sunny, open family kitchen.

Idées déco pour une grande cuisine américaine bord de mer en U avec un évier de ferme, un placard avec porte à panneau encastré, des portes de placard blanches, une crédence grise, une crédence en marbre, un électroménager en acier inoxydable, un sol en bois brun, îlot, un sol marron et un plan de travail gris.

Designed by Jessica Koltun in Dallas, TX. Blue island paired with white cabinets and a marble backsplash. Shiplap and wood custom hood. Glass globe pendant lighting by restoration hardware. Black faucet, Dal Tile countertops. Gold and clear lucite counter stools. Light wood flooring, shaker inset cabinetry, custom island in Sherwin Williams paint color. Gold handle hardware, wine beverage fridge, window lets in natural light. Modern, contemporary, coastal, California, neutral kitchen design.

Exemple d'une petite cuisine ouverte chic en U avec un évier encastré, un placard à porte shaker, des portes de placard blanches, plan de travail en marbre, une crédence grise, une crédence en marbre, un électroménager en acier inoxydable, un sol en bois brun, une péninsule, un sol marron et un plan de travail gris.

Full custom kitchen and master bathroom. Lots of marble and H+H vanity.
Exemple d'une très grande cuisine américaine linéaire et encastrable tendance avec un évier encastré, un placard à porte affleurante, des portes de placard blanches, plan de travail en marbre, une crédence grise, une crédence en marbre, îlot et un plan de travail gris.
Exemple d'une très grande cuisine américaine linéaire et encastrable tendance avec un évier encastré, un placard à porte affleurante, des portes de placard blanches, plan de travail en marbre, une crédence grise, une crédence en marbre, îlot et un plan de travail gris.

Idée de décoration pour une grande cuisine américaine marine en L avec des portes de placard blanches, plan de travail en marbre, une crédence multicolore, une crédence en marbre, un sol en bois brun, îlot et un plan de travail multicolore.
Idées déco de cuisines avec des portes de placard blanches et une crédence en marbre
1