Idées déco de cuisines avec des portes de placard bleues et tomettes au sol
Trier par :
Budget
Trier par:Populaires du jour
1 - 20 sur 266 photos
1 sur 3
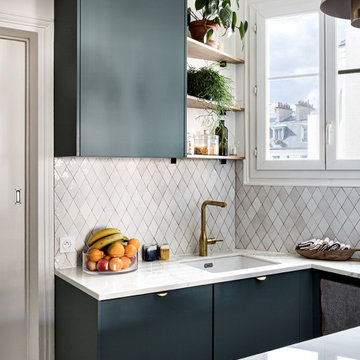
Idées déco pour une cuisine ouverte encastrable contemporaine de taille moyenne avec un placard à porte affleurante, des portes de placard bleues, plan de travail en marbre, une crédence grise, une crédence en terre cuite, tomettes au sol, îlot, un sol blanc et un plan de travail blanc.

Emily Redfield; EMR Photography
Cette image montre une grande cuisine encastrable rustique en U avec un évier de ferme, un placard à porte shaker, des portes de placard bleues, une crédence blanche, une crédence en céramique, tomettes au sol et îlot.
Cette image montre une grande cuisine encastrable rustique en U avec un évier de ferme, un placard à porte shaker, des portes de placard bleues, une crédence blanche, une crédence en céramique, tomettes au sol et îlot.

Don’t shy away from the style of New Mexico by adding southwestern influence throughout this whole home remodel!
Aménagement d'une grande cuisine américaine sud-ouest américain en U avec un évier de ferme, un placard à porte shaker, des portes de placard bleues, une crédence multicolore, un électroménager en acier inoxydable, tomettes au sol, aucun îlot, un sol orange et un plan de travail blanc.
Aménagement d'une grande cuisine américaine sud-ouest américain en U avec un évier de ferme, un placard à porte shaker, des portes de placard bleues, une crédence multicolore, un électroménager en acier inoxydable, tomettes au sol, aucun îlot, un sol orange et un plan de travail blanc.

An open-plan bright and charming basement kitchen uses a clever blend of colours and tones which complement each other beautifully, creating a contemporary feel. A white Corian work top wraps around grey silk finished lacquered cupboard doors and draws. Terracotta hexagonal floor tiles bounce off the original brick work above the oven adding a traditional touch.
David Giles
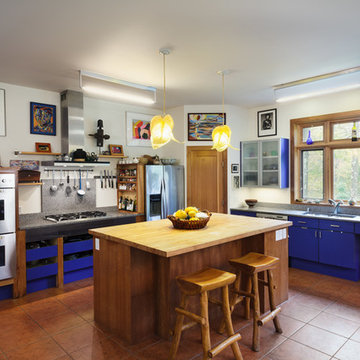
Energy Star appliances make for a beautiful, energy saving kitchen
Idées déco pour une cuisine éclectique avec un évier encastré, un placard à porte plane, des portes de placard bleues, un électroménager en acier inoxydable, tomettes au sol, îlot, un sol orange et fenêtre au-dessus de l'évier.
Idées déco pour une cuisine éclectique avec un évier encastré, un placard à porte plane, des portes de placard bleues, un électroménager en acier inoxydable, tomettes au sol, îlot, un sol orange et fenêtre au-dessus de l'évier.

eclectic maximalist kitchen for lovers of good + interesting things; we brought the personality, while keeping things luxe yet interesting. CHEFS KISS

A la demande des clients, la cuisine est colorée. Conservation du sol existant. La crédence en carreaux de ciment a des touches de bleu rappelant la couleur des caissons de cuisine. Plans de travail et étagères sont en bois pour s'harmoniser avec les poutres.

Gieves Anderson Photography
http://www.gievesanderson.com/
Réalisation d'une cuisine ouverte encastrable bohème en L de taille moyenne avec un placard avec porte à panneau encastré, des portes de placard bleues, une crédence blanche, tomettes au sol, îlot, un sol orange, un évier encastré, un plan de travail en quartz et une crédence en céramique.
Réalisation d'une cuisine ouverte encastrable bohème en L de taille moyenne avec un placard avec porte à panneau encastré, des portes de placard bleues, une crédence blanche, tomettes au sol, îlot, un sol orange, un évier encastré, un plan de travail en quartz et une crédence en céramique.

The 3,400 SF, 3 – bedroom, 3 ½ bath main house feels larger than it is because we pulled the kids’ bedroom wing and master suite wing out from the public spaces and connected all three with a TV Den.
Convenient ranch house features include a porte cochere at the side entrance to the mud room, a utility/sewing room near the kitchen, and covered porches that wrap two sides of the pool terrace.
We designed a separate icehouse to showcase the owner’s unique collection of Texas memorabilia. The building includes a guest suite and a comfortable porch overlooking the pool.
The main house and icehouse utilize reclaimed wood siding, brick, stone, tie, tin, and timbers alongside appropriate new materials to add a feeling of age.
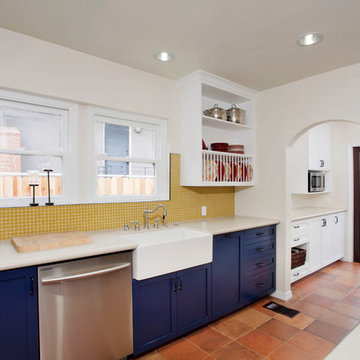
Idées déco pour une cuisine parallèle méditerranéenne fermée et de taille moyenne avec un évier de ferme, des portes de placard bleues, une crédence jaune, une crédence en mosaïque, un placard à porte shaker, un électroménager blanc, tomettes au sol et aucun îlot.
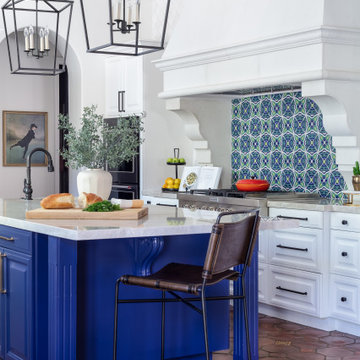
Réalisation d'une grande cuisine parallèle méditerranéenne avec des portes de placard bleues, un électroménager en acier inoxydable, tomettes au sol, îlot, un plan de travail blanc, un évier encastré, un placard avec porte à panneau surélevé, un plan de travail en quartz, une crédence bleue et une crédence en céramique.
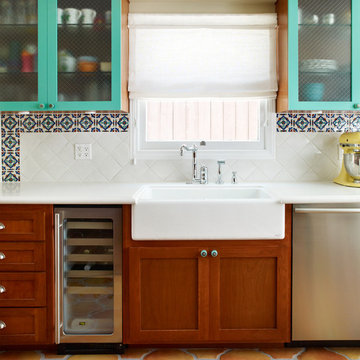
San Felipe terracotta floors by Arto bring warmth and character to the heart of the home. Details of Teal is found thru out the space .Sunbrella fabric covers the custom mattress style cushion for easy care and maintenance. Vintage light fixture adds charm.

With a busy working lifestyle and two small children, Burlanes worked closely with the home owners to transform a number of rooms in their home, to not only suit the needs of family life, but to give the wonderful building a new lease of life, whilst in keeping with the stunning historical features and characteristics of the incredible Oast House.

Aménagement d'une grande cuisine américaine campagne en L avec un évier encastré, un placard avec porte à panneau encastré, des portes de placard bleues, un plan de travail en granite, une crédence multicolore, tomettes au sol, une péninsule et un électroménager blanc.
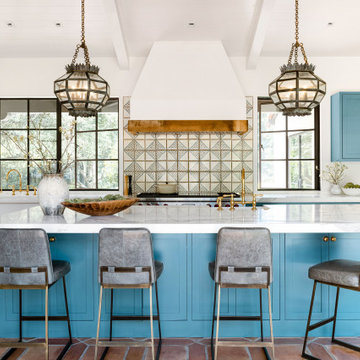
Large custom kitchen island. Oversized custom pendant lights. Custom flooring and backsplash.
Aménagement d'une cuisine américaine méditerranéenne en U avec un évier de ferme, un placard à porte shaker, des portes de placard bleues, plan de travail en marbre, une crédence multicolore, un électroménager en acier inoxydable, tomettes au sol, îlot, un sol marron, un plan de travail multicolore et poutres apparentes.
Aménagement d'une cuisine américaine méditerranéenne en U avec un évier de ferme, un placard à porte shaker, des portes de placard bleues, plan de travail en marbre, une crédence multicolore, un électroménager en acier inoxydable, tomettes au sol, îlot, un sol marron, un plan de travail multicolore et poutres apparentes.
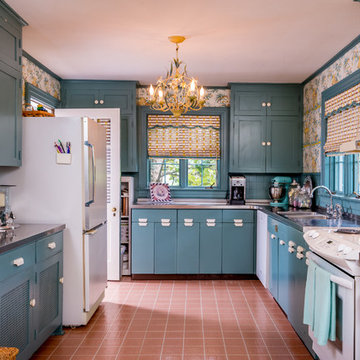
Aménagement d'une cuisine éclectique en U fermée avec un évier intégré, un placard à porte shaker, des portes de placard bleues, un plan de travail en inox, une crédence bleue, une crédence en céramique, un électroménager blanc, tomettes au sol, aucun îlot et fenêtre au-dessus de l'évier.
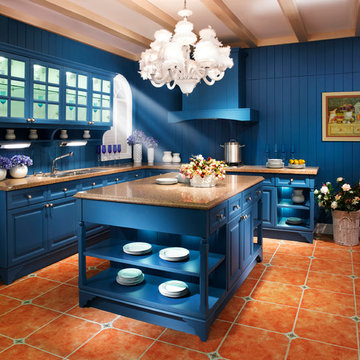
This country style contemporary Kitchen available at Imagineer Remodeling #Streamline #crisp #mix of texture, elements & colors #blue
kitchen #airy #clean canvas for showcasing other elements to create an inviting, enchanting, and functional kitchen now available at Imagineer Remodeling #Modern #Kitchen #contemporarykitchen #countrystyle #mixofelements #classy #white #wood #black
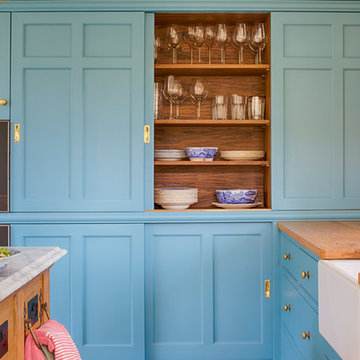
Aménagement d'une cuisine américaine encastrable en L avec un évier de ferme, des portes de placard bleues, un plan de travail en bois, tomettes au sol, îlot, un plan de travail marron et un placard à porte shaker.
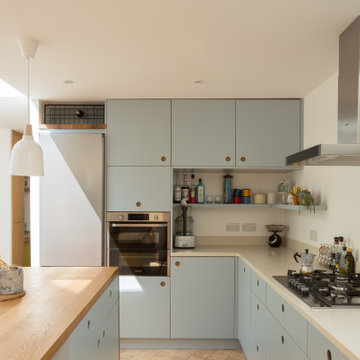
Photo credit: Matthew Smith ( http://www.msap.co.uk)
Idée de décoration pour une cuisine américaine design en L de taille moyenne avec un évier intégré, un placard à porte plane, des portes de placard bleues, un plan de travail en surface solide, une crédence blanche, un électroménager en acier inoxydable, tomettes au sol, îlot, un sol rose et un plan de travail beige.
Idée de décoration pour une cuisine américaine design en L de taille moyenne avec un évier intégré, un placard à porte plane, des portes de placard bleues, un plan de travail en surface solide, une crédence blanche, un électroménager en acier inoxydable, tomettes au sol, îlot, un sol rose et un plan de travail beige.
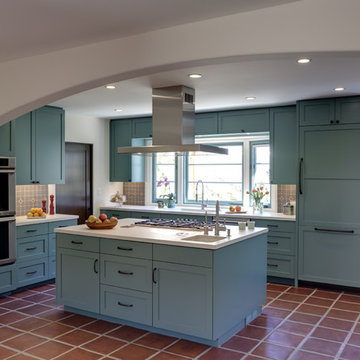
Pablo Mondal
This highly customized kitchen was designed to meet the needs and desires of the client in such a way as to enhance the architecture of this spanish style home. The combination of bullnose corners, terracota flooring, and the meticulously selected finishes are reminiscent of this style of architecture.
Idées déco de cuisines avec des portes de placard bleues et tomettes au sol
1