Idées déco de cuisines avec des portes de placard bleues et un plan de travail en calcaire
Trier par :
Budget
Trier par:Populaires du jour
1 - 20 sur 120 photos
1 sur 3

Our new clients lived in a charming Spanish-style house in the historic Larchmont area of Los Angeles. Their kitchen, which was obviously added later, was devoid of style and desperately needed a makeover. While they wanted the latest in appliances they did want their new kitchen to go with the style of their house. The en trend choices of patterned floor tile and blue cabinets were the catalysts for pulling the whole look together.
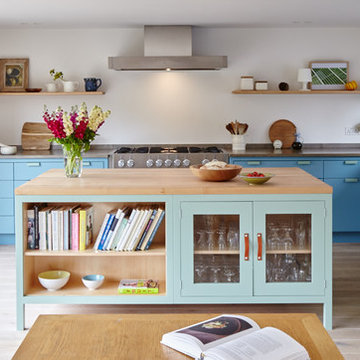
Exemple d'une cuisine américaine nature de taille moyenne avec un évier encastré, des portes de placard bleues, un plan de travail en calcaire, un électroménager en acier inoxydable, parquet clair, îlot et un placard à porte plane.
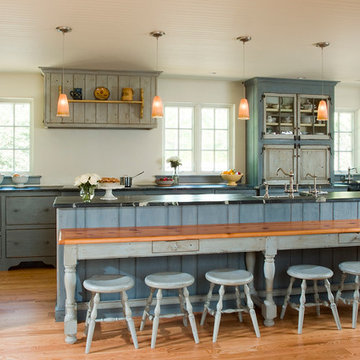
Gridley+Graves
Cette photo montre une grande cuisine américaine linéaire chic avec un évier 1 bac, un placard à porte vitrée, des portes de placard bleues, un plan de travail en calcaire, une crédence blanche, un électroménager en acier inoxydable, parquet clair et îlot.
Cette photo montre une grande cuisine américaine linéaire chic avec un évier 1 bac, un placard à porte vitrée, des portes de placard bleues, un plan de travail en calcaire, une crédence blanche, un électroménager en acier inoxydable, parquet clair et îlot.
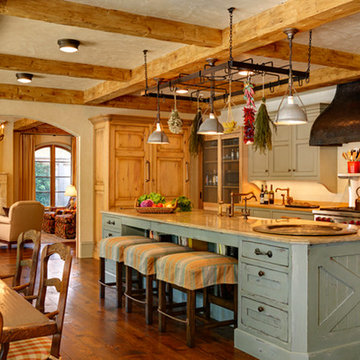
Reminiscent of a villa in south of France, this Old World yet still sophisticated home are what the client had dreamed of. The home was newly built to the client’s specifications. The wood tone kitchen cabinets are made of butternut wood, instantly warming the atmosphere. The perimeter and island cabinets are painted and captivating against the limestone counter tops. A custom steel hammered hood and Apex wood flooring (Downers Grove, IL) bring this room to an artful balance.
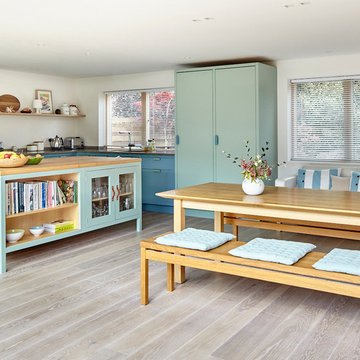
Cette photo montre une cuisine tendance avec un évier encastré, des portes de placard bleues, un plan de travail en calcaire, un électroménager en acier inoxydable et parquet clair.

Reminiscent of a villa in south of France, this Old World yet still sophisticated home are what the client had dreamed of. The home was newly built to the client’s specifications. The wood tone kitchen cabinets are made of butternut wood, instantly warming the atmosphere. The perimeter and island cabinets are painted and captivating against the limestone counter tops. A custom steel hammered hood and Apex wood flooring (Downers Grove, IL) bring this room to an artful balance.
Project specs: Sub Zero integrated refrigerator and Wolf 36” range
Interior Design by Tony Stavish, A.W. Stavish Designs
Craig Dugan - Photographer

The best of the past and present meet in this distinguished design. Custom craftsmanship and distinctive detailing give this lakefront residence its vintage flavor while an open and light-filled floor plan clearly mark it as contemporary. With its interesting shingled roof lines, abundant windows with decorative brackets and welcoming porch, the exterior takes in surrounding views while the interior meets and exceeds contemporary expectations of ease and comfort. The main level features almost 3,000 square feet of open living, from the charming entry with multiple window seats and built-in benches to the central 15 by 22-foot kitchen, 22 by 18-foot living room with fireplace and adjacent dining and a relaxing, almost 300-square-foot screened-in porch. Nearby is a private sitting room and a 14 by 15-foot master bedroom with built-ins and a spa-style double-sink bath with a beautiful barrel-vaulted ceiling. The main level also includes a work room and first floor laundry, while the 2,165-square-foot second level includes three bedroom suites, a loft and a separate 966-square-foot guest quarters with private living area, kitchen and bedroom. Rounding out the offerings is the 1,960-square-foot lower level, where you can rest and recuperate in the sauna after a workout in your nearby exercise room. Also featured is a 21 by 18-family room, a 14 by 17-square-foot home theater, and an 11 by 12-foot guest bedroom suite.
Photography: Ashley Avila Photography & Fulview Builder: J. Peterson Homes Interior Design: Vision Interiors by Visbeen
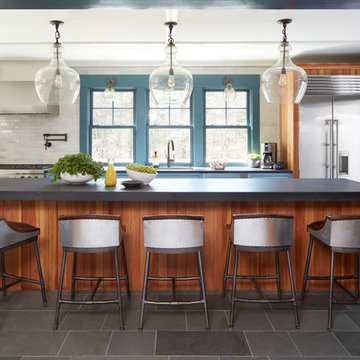
An open and inviting kitchen featuring a beautiful thick pietra del cardosa countertop. Island offers plenty of open space for cooking and preparation as well as seating.
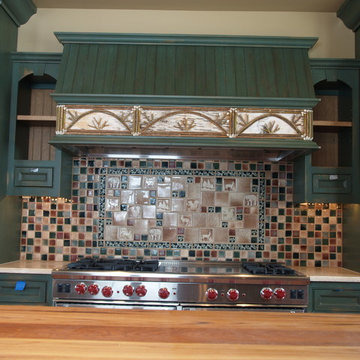
Cette image montre une cuisine chalet en L de taille moyenne et fermée avec îlot, un évier encastré, un placard avec porte à panneau surélevé, des portes de placard bleues, un plan de travail en calcaire, une crédence multicolore, une crédence en carreau de ciment et un électroménager en acier inoxydable.
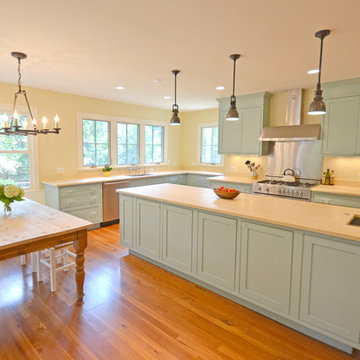
New addition for kitchen, breakfast nook, sunroom porch, and mudroom. New large windows face onto backyard for southern light, views, and flow onto rear patio. Period cabinetry with inset hinges and doors with a blue-green paint finish. Jerusalem gold limestone counters. Large island with Kohler linear bar sink.
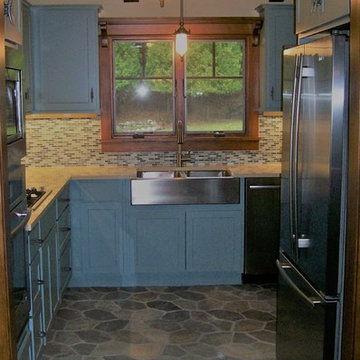
Inspiration pour une cuisine chalet en U fermée et de taille moyenne avec un placard à porte shaker, des portes de placard bleues, aucun îlot, un évier de ferme, un plan de travail en calcaire, une crédence multicolore, une crédence en carreau de verre, un électroménager en acier inoxydable et un sol en vinyl.
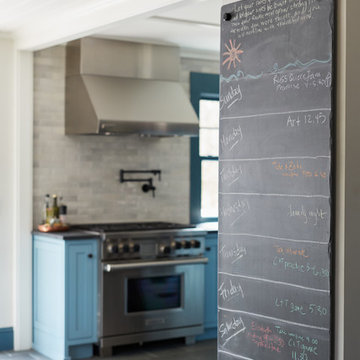
Réalisation d'une cuisine américaine linéaire champêtre de taille moyenne avec un placard avec porte à panneau encastré, des portes de placard bleues, un plan de travail en calcaire, une crédence grise, un électroménager en acier inoxydable, un sol en ardoise, îlot et un sol gris.

Our new clients lived in a charming Spanish-style house in the historic Larchmont area of Los Angeles. Their kitchen, which was obviously added later, was devoid of style and desperately needed a makeover. While they wanted the latest in appliances they did want their new kitchen to go with the style of their house. The en trend choices of patterned floor tile and blue cabinets were the catalysts for pulling the whole look together.
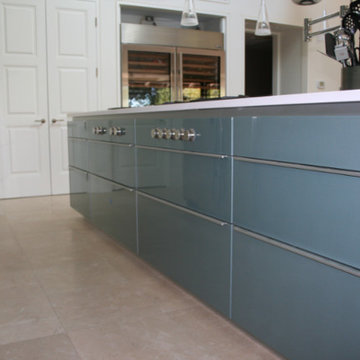
Exemple d'une grande cuisine ouverte tendance en U avec un évier 2 bacs, un placard à porte plane, des portes de placard bleues, un plan de travail en calcaire, une crédence multicolore, une crédence en feuille de verre, un électroménager en acier inoxydable, îlot, un sol en calcaire et un sol beige.
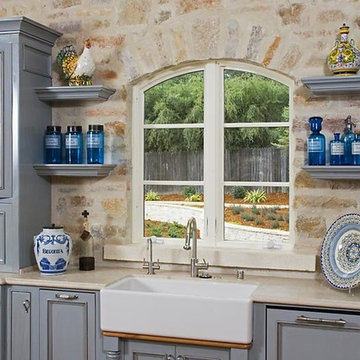
Réalisation d'une arrière-cuisine en U avec un évier de ferme, des portes de placard bleues, un plan de travail en calcaire, une crédence beige, une crédence en carrelage de pierre, un électroménager en acier inoxydable et parquet clair.
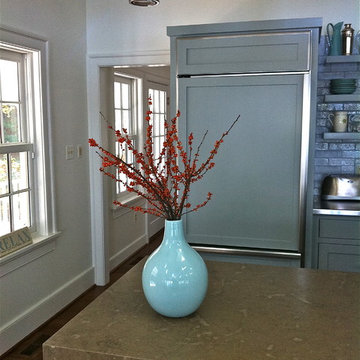
Idée de décoration pour une cuisine tradition avec un placard à porte shaker, des portes de placard bleues, un plan de travail en calcaire, une crédence bleue et un électroménager en acier inoxydable.

The best of the past and present meet in this distinguished design. Custom craftsmanship and distinctive detailing give this lakefront residence its vintage flavor while an open and light-filled floor plan clearly mark it as contemporary. With its interesting shingled roof lines, abundant windows with decorative brackets and welcoming porch, the exterior takes in surrounding views while the interior meets and exceeds contemporary expectations of ease and comfort. The main level features almost 3,000 square feet of open living, from the charming entry with multiple window seats and built-in benches to the central 15 by 22-foot kitchen, 22 by 18-foot living room with fireplace and adjacent dining and a relaxing, almost 300-square-foot screened-in porch. Nearby is a private sitting room and a 14 by 15-foot master bedroom with built-ins and a spa-style double-sink bath with a beautiful barrel-vaulted ceiling. The main level also includes a work room and first floor laundry, while the 2,165-square-foot second level includes three bedroom suites, a loft and a separate 966-square-foot guest quarters with private living area, kitchen and bedroom. Rounding out the offerings is the 1,960-square-foot lower level, where you can rest and recuperate in the sauna after a workout in your nearby exercise room. Also featured is a 21 by 18-family room, a 14 by 17-square-foot home theater, and an 11 by 12-foot guest bedroom suite.
Photography: Ashley Avila Photography & Fulview Builder: J. Peterson Homes Interior Design: Vision Interiors by Visbeen
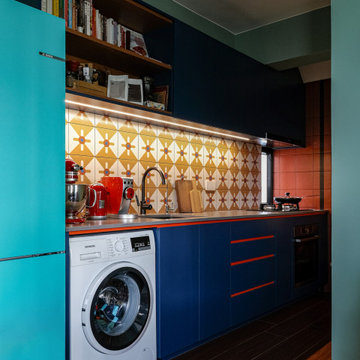
Cette photo montre une petite cuisine tendance avec un évier posé, un placard à porte plane, des portes de placard bleues, un plan de travail en calcaire, une crédence orange, une crédence en céramique, un électroménager de couleur, un sol en carrelage de céramique, aucun îlot et un plan de travail gris.
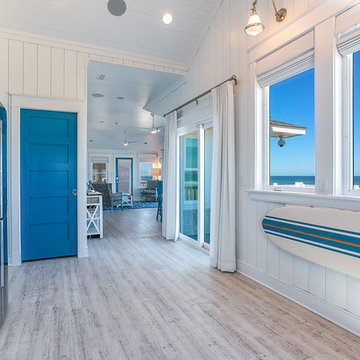
Kitchen features custom built cabinetry, wall-mounted fold-able surfboard bar, vaulted ceilings
Idées déco pour une cuisine américaine bord de mer en L de taille moyenne avec un placard à porte shaker, des portes de placard bleues, un plan de travail en calcaire et un sol en vinyl.
Idées déco pour une cuisine américaine bord de mer en L de taille moyenne avec un placard à porte shaker, des portes de placard bleues, un plan de travail en calcaire et un sol en vinyl.
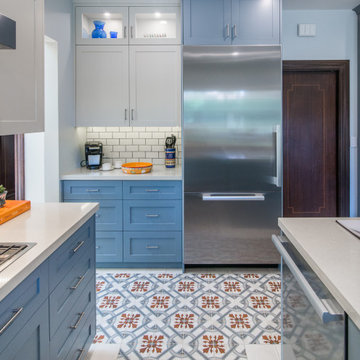
Our new clients lived in a charming Spanish-style house in the historic Larchmont area of Los Angeles. Their kitchen, which was obviously added later, was devoid of style and desperately needed a makeover. While they wanted the latest in appliances they did want their new kitchen to go with the style of their house. The en trend choices of patterned floor tile and blue cabinets were the catalysts for pulling the whole look together.
Idées déco de cuisines avec des portes de placard bleues et un plan de travail en calcaire
1