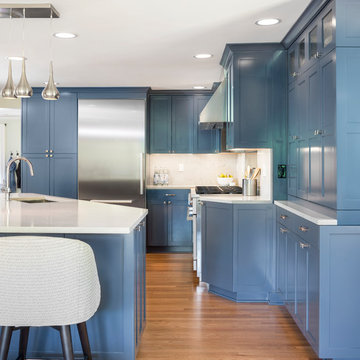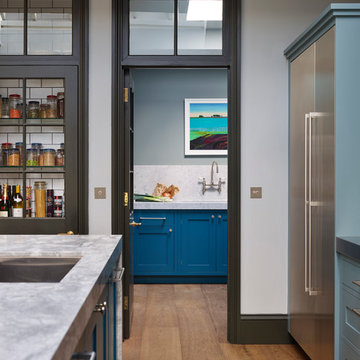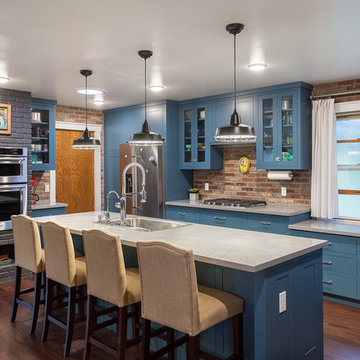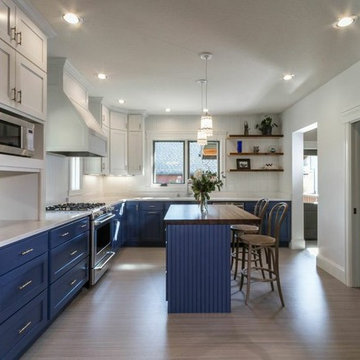Idées déco de cuisines avec des portes de placard bleues et un plan de travail en surface solide
Trier par :
Budget
Trier par:Populaires du jour
1 - 20 sur 2 883 photos
1 sur 3

Espace cuisine : un maximum de rangements sous forme de placards hauts et bas et de niches ouvertes sous plan. Les couleurs sont intenses et tranchées mais l'aspect veloutée et mat des façades s'harmonisent en douceur avec le chêne du sol et des rangements hauts ainsi qu'avec le blanc marbré Calacata du plan de travail.

Bespoke kitchen design - pill shaped fluted island with ink blue wall cabinetry. Zellige tiles clad the shelves and chimney breast, paired with patterned encaustic floor tiles.

kitchen remodel
Cette image montre une cuisine traditionnelle en L de taille moyenne avec un évier de ferme, un placard à porte shaker, des portes de placard bleues, un plan de travail en surface solide, une crédence blanche, une crédence en terre cuite, un électroménager noir, un sol en vinyl, îlot, un sol beige et plan de travail noir.
Cette image montre une cuisine traditionnelle en L de taille moyenne avec un évier de ferme, un placard à porte shaker, des portes de placard bleues, un plan de travail en surface solide, une crédence blanche, une crédence en terre cuite, un électroménager noir, un sol en vinyl, îlot, un sol beige et plan de travail noir.

Idées déco pour une cuisine américaine rétro en L de taille moyenne avec un évier encastré, un placard à porte shaker, des portes de placard bleues, une crédence blanche, une crédence en carrelage métro, un électroménager en acier inoxydable, parquet clair, îlot, un sol beige, un plan de travail blanc et un plan de travail en surface solide.

Cette image montre une petite cuisine américaine bohème en L avec un évier intégré, un placard avec porte à panneau encastré, des portes de placard bleues, un plan de travail en surface solide, une crédence beige, un sol en carrelage de porcelaine, aucun îlot, un sol gris et un plan de travail beige.

Amos Goldreich Architecture has completed an asymmetric brick extension that celebrates light and modern life for a young family in North London. The new layout gives the family distinct kitchen, dining and relaxation zones, and views to the large rear garden from numerous angles within the home.
The owners wanted to update the property in a way that would maximise the available space and reconnect different areas while leaving them clearly defined. Rather than building the common, open box extension, Amos Goldreich Architecture created distinctly separate yet connected spaces both externally and internally using an asymmetric form united by pale white bricks.
Previously the rear plan of the house was divided into a kitchen, dining room and conservatory. The kitchen and dining room were very dark; the kitchen was incredibly narrow and the late 90’s UPVC conservatory was thermally inefficient. Bringing in natural light and creating views into the garden where the clients’ children often spend time playing were both important elements of the brief. Amos Goldreich Architecture designed a large X by X metre box window in the centre of the sitting room that offers views from both the sitting area and dining table, meaning the clients can keep an eye on the children while working or relaxing.
Amos Goldreich Architecture enlivened and lightened the home by working with materials that encourage the diffusion of light throughout the spaces. Exposed timber rafters create a clever shelving screen, functioning both as open storage and a permeable room divider to maintain the connection between the sitting area and kitchen. A deep blue kitchen with plywood handle detailing creates balance and contrast against the light tones of the pale timber and white walls.
The new extension is clad in white bricks which help to bounce light around the new interiors, emphasise the freshness and newness, and create a clear, distinct separation from the existing part of the late Victorian semi-detached London home. Brick continues to make an impact in the patio area where Amos Goldreich Architecture chose to use Stone Grey brick pavers for their muted tones and durability. A sedum roof spans the entire extension giving a beautiful view from the first floor bedrooms. The sedum roof also acts to encourage biodiversity and collect rainwater.
Continues
Amos Goldreich, Director of Amos Goldreich Architecture says:
“The Framework House was a fantastic project to work on with our clients. We thought carefully about the space planning to ensure we met the brief for distinct zones, while also keeping a connection to the outdoors and others in the space.
“The materials of the project also had to marry with the new plan. We chose to keep the interiors fresh, calm, and clean so our clients could adapt their future interior design choices easily without the need to renovate the space again.”
Clients, Tom and Jennifer Allen say:
“I couldn’t have envisioned having a space like this. It has completely changed the way we live as a family for the better. We are more connected, yet also have our own spaces to work, eat, play, learn and relax.”
“The extension has had an impact on the entire house. When our son looks out of his window on the first floor, he sees a beautiful planted roof that merges with the garden.”

Open view from Kitchen
Exemple d'une très grande cuisine chic en U avec un évier encastré, un placard à porte shaker, des portes de placard bleues, un plan de travail en surface solide, une crédence bleue, une crédence en céramique, un électroménager en acier inoxydable, parquet foncé, îlot et un plan de travail gris.
Exemple d'une très grande cuisine chic en U avec un évier encastré, un placard à porte shaker, des portes de placard bleues, un plan de travail en surface solide, une crédence bleue, une crédence en céramique, un électroménager en acier inoxydable, parquet foncé, îlot et un plan de travail gris.

Warm inviting two tone kitchen with family style living and dinners. Custom colorful stain on cherry cabinets, corner cooktop, pot-filler, gold accent black stainless hood, fireclay apron sink. We can feel the warmth of this space inviting us in.

Cette photo montre une grande cuisine ouverte tendance avec un évier posé, un placard à porte plane, des portes de placard bleues, un plan de travail en surface solide, une crédence métallisée, une crédence en carreau de verre, un électroménager noir, un sol en carrelage de porcelaine, îlot, un sol gris et un plan de travail blanc.

Take a look at this two-story historical design that is both unique and welcoming. This stylized kitchen is full of character and unique elements.
Idées déco pour une cuisine américaine parallèle victorienne de taille moyenne avec un évier intégré, un placard à porte plane, des portes de placard bleues, un plan de travail en surface solide, une crédence multicolore, une crédence en céramique, un électroménager en acier inoxydable, un sol en bois brun, îlot, un sol marron et un plan de travail blanc.
Idées déco pour une cuisine américaine parallèle victorienne de taille moyenne avec un évier intégré, un placard à porte plane, des portes de placard bleues, un plan de travail en surface solide, une crédence multicolore, une crédence en céramique, un électroménager en acier inoxydable, un sol en bois brun, îlot, un sol marron et un plan de travail blanc.

Something a little different to our usual style, we injected a little glamour into our handmade Decolane kitchen in Upminster, Essex. When the homeowners purchased this property, the kitchen was the first room they wanted to rip out and renovate, but uncertainty about which style to go for held them back, and it was actually the final room in the home to be completed! As the old saying goes, "The best things in life are worth waiting for..." Our Design Team at Burlanes Chelmsford worked closely with Mr & Mrs Kipping throughout the design process, to ensure that all of their ideas were discussed and considered, and that the most suitable kitchen layout and style was designed and created by us, for the family to love and use for years to come.

Nick Smith
Cette image montre une cuisine américaine linéaire victorienne avec un évier encastré, un placard à porte shaker, des portes de placard bleues, un plan de travail en surface solide, une crédence blanche, une crédence en carrelage métro, un électroménager noir, parquet clair, un sol beige et un plan de travail blanc.
Cette image montre une cuisine américaine linéaire victorienne avec un évier encastré, un placard à porte shaker, des portes de placard bleues, un plan de travail en surface solide, une crédence blanche, une crédence en carrelage métro, un électroménager noir, parquet clair, un sol beige et un plan de travail blanc.

Idée de décoration pour une cuisine ouverte tradition en L de taille moyenne avec un évier encastré, un placard à porte shaker, des portes de placard bleues, un plan de travail en surface solide, une crédence blanche, une crédence en dalle de pierre, un électroménager en acier inoxydable, un sol en bois brun, îlot, un sol marron et un plan de travail blanc.

This beautiful Spanish/Mediterranean Modern kitchen features UltraCraft's Stickley door style in Rustic Alder with Natural finish and Lakeway door style in Maple with Blue Ash paint. A celebration of natural light and green plants, this kitchen has a warm feel that shouldn't be missed!

A small galley kitchen with quartz waterfall countertops, LED undercabinet lighting, slab door navy blue cabinets, and brass/gold hardware, panel ready appliances, walnut shelves, and marble backsplashes.

Roundhouse framed Classic painted bespoke utility furniture in Little Greene BBC 50 N 04 (tall cabinets) and all other cabinets in Little Greene BBC 24 D 05. Cararra marble worksurface and wall cladding. Photography by Darren Chung.

"RESTORATIVE" REMODEL
Shiloh Cabinetry
Hanover - Style Shaker
Maple Painted a Custom Color : Sherwin Williams "Restorative" HGSW3312
Countertops : Corian, Natural Gray with Square Edge Detail

Réalisation d'une cuisine tradition en U avec un évier de ferme, un placard à porte shaker, des portes de placard bleues, un électroménager en acier inoxydable, aucun îlot, une crédence blanche, une crédence en carrelage métro et un plan de travail en surface solide.

Idée de décoration pour une grande cuisine tradition en L fermée avec un évier encastré, un placard à porte shaker, des portes de placard bleues, un plan de travail en surface solide, une crédence blanche, un électroménager en acier inoxydable, parquet en bambou et îlot.

Réalisation d'une grande cuisine ouverte parallèle tradition avec un placard à porte plane, des portes de placard bleues, un plan de travail en surface solide, îlot, un électroménager en acier inoxydable et parquet clair.
Idées déco de cuisines avec des portes de placard bleues et un plan de travail en surface solide
1