Idées déco de cuisines avec des portes de placard bleues et une crédence beige
Trier par :
Budget
Trier par:Populaires du jour
1 - 20 sur 1 647 photos
1 sur 3
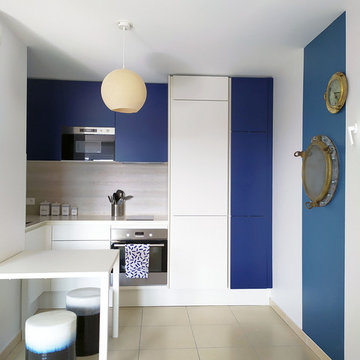
Cette image montre une cuisine marine en U avec un placard à porte plane, des portes de placard bleues, une crédence beige, un électroménager en acier inoxydable, une péninsule, un sol beige et un plan de travail blanc.

Inspiration pour une cuisine design en L avec un placard à porte plane, des portes de placard bleues, un plan de travail en bois, une crédence beige, une crédence en bois, parquet clair, un sol beige et un plan de travail beige.
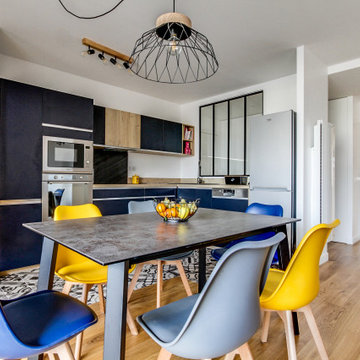
Cuisine beau nuit ouverte sur salon
Idées déco pour une cuisine ouverte contemporaine en L de taille moyenne avec des portes de placard bleues, un plan de travail en stratifié, une crédence beige, un électroménager en acier inoxydable, un sol en carrelage de céramique, aucun îlot, un plan de travail beige, un placard à porte plane et un sol multicolore.
Idées déco pour une cuisine ouverte contemporaine en L de taille moyenne avec des portes de placard bleues, un plan de travail en stratifié, une crédence beige, un électroménager en acier inoxydable, un sol en carrelage de céramique, aucun îlot, un plan de travail beige, un placard à porte plane et un sol multicolore.
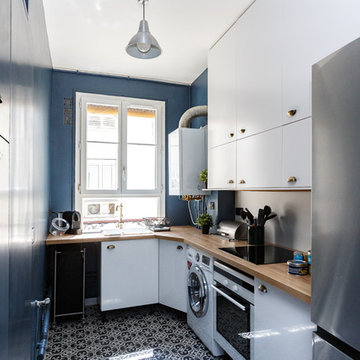
Inspiration pour une cuisine parallèle design fermée avec un évier posé, un placard à porte plane, des portes de placard bleues, un plan de travail en bois, une crédence beige, un électroménager en acier inoxydable, aucun îlot, un sol multicolore et un plan de travail beige.

Bespoke kitchen design - pill shaped fluted island with ink blue wall cabinetry. Zellige tiles clad the shelves and chimney breast, paired with patterned encaustic floor tiles.

Cette photo montre une arrière-cuisine rétro en L de taille moyenne avec un évier encastré, un placard avec porte à panneau encastré, des portes de placard bleues, un plan de travail en quartz modifié, une crédence beige, une crédence en céramique, un électroménager blanc, un sol en carrelage de porcelaine, îlot, un sol gris et un plan de travail blanc.

The original kitchen in this condominium was renovated arising from the need to replace Kitec plumbing. The work triangle remained generally the same, but numerous changes were made to improve the kitchen’s functionality, aesthetics, and lighting. Automation was also introduced. The goal was to design and build a modern contemporary functional kitchen with inspiring colours accented with textured wood features.
The functionality was improved with the addition of an under counter microwave, which freed up countertop space. Additional and improved storage was also created by incorporating under cabinet drawers throughout the kitchen, a bar area with open glass shelving above, and open shelving to the right of the seating area. Upper cabinet storage was as well increased with storage above the fridge.
Numerous lighting improvements were made including the addition of potlights. This was done by dropping the ceiling in the kitchen, which also created a visual division with the dining area. Automation was introduced as well into the space with HUE under cabinet lighting, and a touch faucet. The under cabinet lights are controlled by the Phillips Hue App that programs routines, scenes, and other settings.
The kitchen features painted Shaker cabinets accented by textured wood shelving. The countertop surfaces are quartz with waterfalls on both sides of the island, which is a focal point. Shapes are also strongly identified in the design with the use of triangular tiles in the backsplash along with rectangular upper cabinets, and appliance doors and drawers. The kitchen is made most unique though with the uplifting use of colour in the cabinets that make this a bright and cheerful space.
Aristea Photography
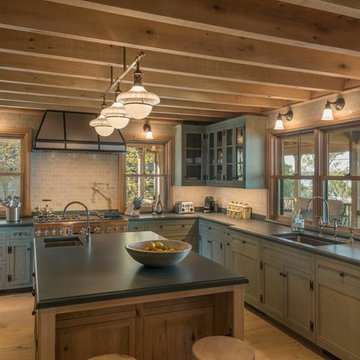
Idée de décoration pour une grande cuisine ouverte bicolore chalet en L avec une crédence beige, une crédence en carreau de verre, un électroménager en acier inoxydable, parquet clair, îlot, un évier encastré, un placard à porte shaker, des portes de placard bleues et un sol beige.
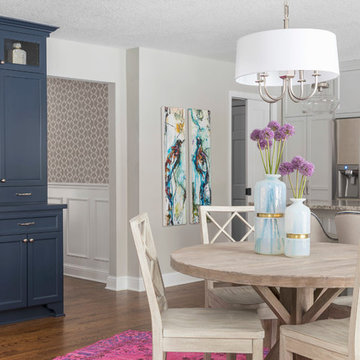
Martha O'Hara Interiors, Interior Design & Photo Styling | Troy Thies, Photography | MDS Remodeling, Home Remodel | Please Note: All “related,” “similar,” and “sponsored” products tagged or listed by Houzz are not actual products pictured. They have not been approved by Martha O’Hara Interiors nor any of the professionals credited. For info about our work: design@oharainteriors.com

Traditional kitchen remodel in a 1916 Portland Oregon Bungalow. This kitchen had been remodeled multiple times throughout the years and was in dire need of a fresh remodel. The home owners now have a time period appropriate style kitchen with modern creature comforts every cook will love.
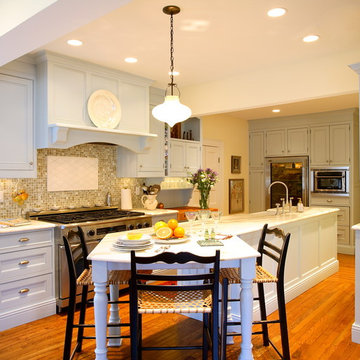
Cette image montre une cuisine traditionnelle avec un évier de ferme, un placard avec porte à panneau encastré, des portes de placard bleues, une crédence beige, une crédence en mosaïque, un électroménager en acier inoxydable, un sol en bois brun et îlot.
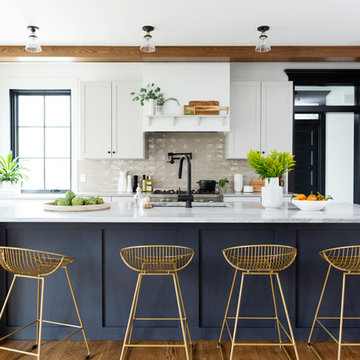
Exemple d'une cuisine encastrable nature en L avec un évier encastré, un placard à porte shaker, des portes de placard bleues, une crédence beige, une crédence en carrelage métro, un sol en bois brun, îlot, un sol marron et un plan de travail gris.
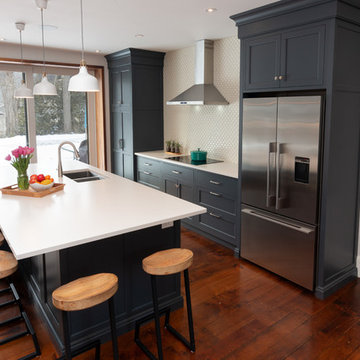
Exemple d'une grande cuisine chic avec un évier 2 bacs, un placard à porte shaker, des portes de placard bleues, un plan de travail en quartz modifié, une crédence beige, une crédence en carreau de porcelaine, un électroménager en acier inoxydable, un sol en bois brun, îlot, un sol marron et un plan de travail blanc.
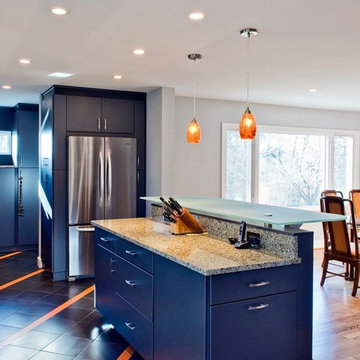
Inspiration pour une cuisine américaine traditionnelle en L de taille moyenne avec un évier encastré, un placard à porte plane, des portes de placard bleues, un plan de travail en granite, une crédence beige, un électroménager en acier inoxydable, un sol en bois brun, îlot et un sol marron.
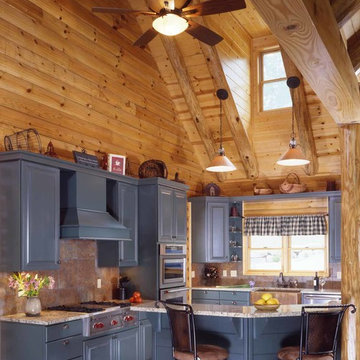
Timberoc Construction
Cette photo montre une cuisine montagne en L avec un évier de ferme, un placard avec porte à panneau surélevé, des portes de placard bleues, une crédence beige et un électroménager en acier inoxydable.
Cette photo montre une cuisine montagne en L avec un évier de ferme, un placard avec porte à panneau surélevé, des portes de placard bleues, une crédence beige et un électroménager en acier inoxydable.
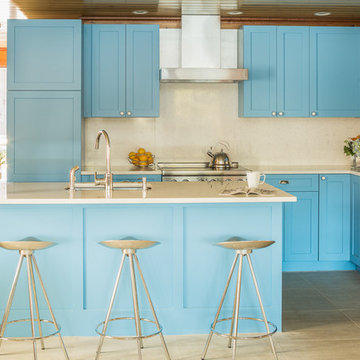
Charming lake house kitchen pairs cottage feel with modern appeal. Stainless appliances and silver touches stand out against the bright and colorful cabinetry. Quartz countertops and stone fabrication give a nod to the calm tranquil sounds of the lake.
Photos by: Jeff Roberts
Project by: Maine Coast Kitchen Design
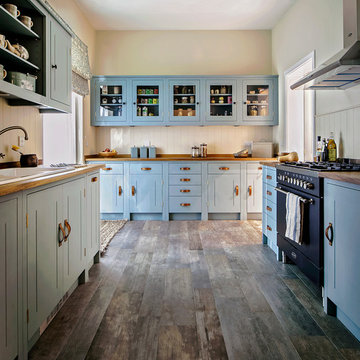
Cupboards painted in "PP11-12-13WA" (Oil Eggshell) by Paper and Paints.
Boarded wall panelling painted in "PP11-12-13AD" (Oil Eggshell) by Paper and Paints.
Source of leather handles is unknown.
Ironmongery by Jane Knapp.
Sink by Villeroy & Boch.
Tap in pewter finish by Perrin & Rowe.
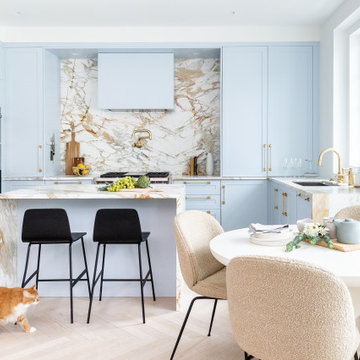
Cette image montre une cuisine traditionnelle en U avec un évier encastré, un placard à porte shaker, des portes de placard bleues, une crédence beige, une crédence en dalle de pierre, un électroménager en acier inoxydable, parquet clair, îlot, un sol beige et un plan de travail beige.
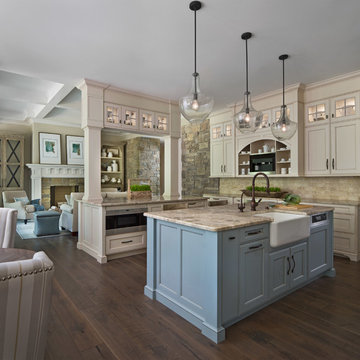
Photos: Beth Singer
Architect & Builder: LUXE Homes Design + Build
Interior design: Ellwood Interiors, Inc
Exemple d'une cuisine ouverte chic avec un évier de ferme, un placard avec porte à panneau encastré, des portes de placard bleues, une crédence beige, parquet foncé, un sol marron, un plan de travail beige et îlot.
Exemple d'une cuisine ouverte chic avec un évier de ferme, un placard avec porte à panneau encastré, des portes de placard bleues, une crédence beige, parquet foncé, un sol marron, un plan de travail beige et îlot.
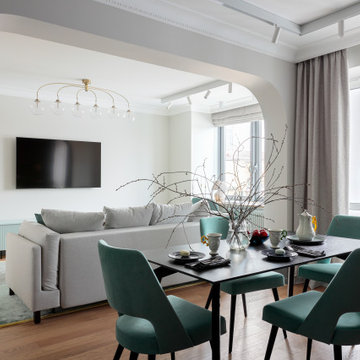
Кухня-гостиная объединены и дополняют друг друга по гамме
Idées déco pour une cuisine ouverte contemporaine en L de taille moyenne avec un évier 1 bac, un placard avec porte à panneau encastré, des portes de placard bleues, un plan de travail en surface solide, une crédence beige, une crédence en céramique, un électroménager noir, un sol en bois brun, aucun îlot, un sol marron et un plan de travail blanc.
Idées déco pour une cuisine ouverte contemporaine en L de taille moyenne avec un évier 1 bac, un placard avec porte à panneau encastré, des portes de placard bleues, un plan de travail en surface solide, une crédence beige, une crédence en céramique, un électroménager noir, un sol en bois brun, aucun îlot, un sol marron et un plan de travail blanc.
Idées déco de cuisines avec des portes de placard bleues et une crédence beige
1