Idées déco de cuisines avec des portes de placard bleues et une crédence en marbre
Trier par :
Budget
Trier par:Populaires du jour
1 - 20 sur 2 636 photos
1 sur 3

Exemple d'une grande cuisine américaine tendance en U avec un évier 1 bac, des portes de placard bleues, plan de travail en marbre, une crédence blanche, une crédence en marbre, carreaux de ciment au sol, îlot, un sol gris, un plan de travail blanc et un placard à porte plane.

Idée de décoration pour une cuisine américaine encastrable tradition en U de taille moyenne avec un évier de ferme, un placard avec porte à panneau encastré, des portes de placard bleues, un plan de travail en quartz modifié, une crédence blanche, une crédence en marbre, un sol en bois brun, îlot, un sol marron et un plan de travail blanc.

Exemple d'une très grande cuisine américaine nature avec un évier encastré, un placard à porte shaker, des portes de placard bleues, plan de travail en marbre, une crédence multicolore, une crédence en marbre, un électroménager en acier inoxydable, parquet peint, îlot, un sol marron et un plan de travail multicolore.

A historic London townhouse, redesigned by Rose Narmani Interiors.
Réalisation d'une grande cuisine design avec un évier posé, un placard à porte plane, des portes de placard bleues, plan de travail en marbre, une crédence blanche, une crédence en marbre, un électroménager noir, parquet en bambou, îlot, un sol beige et un plan de travail blanc.
Réalisation d'une grande cuisine design avec un évier posé, un placard à porte plane, des portes de placard bleues, plan de travail en marbre, une crédence blanche, une crédence en marbre, un électroménager noir, parquet en bambou, îlot, un sol beige et un plan de travail blanc.

Addition allowed for more livable space with a large, open kitchen on the main floor with a door to a new deck.
Exemple d'une cuisine ouverte parallèle chic de taille moyenne avec un évier encastré, un placard à porte shaker, des portes de placard bleues, un plan de travail en quartz, une crédence grise, une crédence en marbre, un électroménager en acier inoxydable, îlot, un sol marron, un plan de travail gris et un sol en bois brun.
Exemple d'une cuisine ouverte parallèle chic de taille moyenne avec un évier encastré, un placard à porte shaker, des portes de placard bleues, un plan de travail en quartz, une crédence grise, une crédence en marbre, un électroménager en acier inoxydable, îlot, un sol marron, un plan de travail gris et un sol en bois brun.
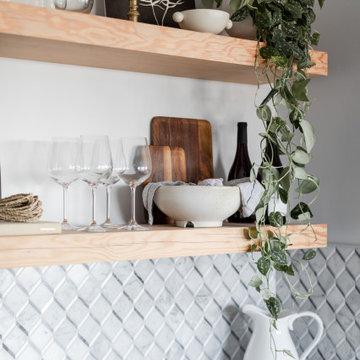
Cette image montre une cuisine ouverte linéaire design de taille moyenne avec un évier encastré, un placard à porte shaker, des portes de placard bleues, un plan de travail en quartz modifié, une crédence blanche, une crédence en marbre, un électroménager en acier inoxydable, sol en stratifié, îlot, un sol blanc et un plan de travail blanc.

Dark blue base cabinets anchor the space while the marble countertops and walnut island top preserve the light and history of this turn of the century home.

These clients were ready to turn their existing home into their dream home. They wanted to completely gut their main floor to improve the function of the space. Some walls were taken down, others moved, powder room relocated and lots of storage space added to their kitchen. The homeowner loves to bake and cook and really wanted a larger kitchen as well as a large informal dining area for lots of family gatherings. We took this project from concept to completion, right down to furnishings and accessories.

This apartment was converted into a beautiful studio apartment, just look at this kitchen! This gorgeous blue kitchen with a huge center island brings the place together before you even see anything else. The amazing studio lighting just makes the whole kitchen pop out of the picture like you're actually there!

We love this space!
The client wanted to open up two rooms into one by taking out the dividing wall. This really opened up the space and created a real social space for the whole family.
The are lots f nice features within this design, the L shape island works perfectly in the space. The patterned floor and exposed brick work really give this design character.
Silestone Quartz Marble finish worktops, Sheraton Savoy Shaker handles-less kitchen.
Build work completed by NDW Build
Photos by Murat Ozkasim

This photo shows the exposed rafter ties and shiplap finish of the vaulted ceiling, a Dutch door and the spacious family room beyond. The room is bathed and light and has access to the driveway via the Dutch door, and to the grilling deck via sliders. RGH Construction, Allie Wood Design, In House Photography.

Costa Christ Media
Exemple d'une grande cuisine ouverte chic en L avec un évier encastré, un placard à porte shaker, des portes de placard bleues, un électroménager en acier inoxydable, un sol en bois brun, îlot, un sol marron, un plan de travail blanc, plan de travail en marbre, une crédence grise et une crédence en marbre.
Exemple d'une grande cuisine ouverte chic en L avec un évier encastré, un placard à porte shaker, des portes de placard bleues, un électroménager en acier inoxydable, un sol en bois brun, îlot, un sol marron, un plan de travail blanc, plan de travail en marbre, une crédence grise et une crédence en marbre.
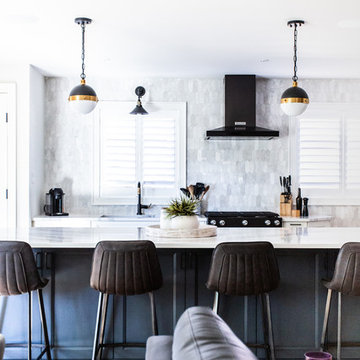
Cette photo montre une cuisine américaine parallèle tendance de taille moyenne avec un placard à porte shaker, des portes de placard bleues, un plan de travail en quartz, une crédence blanche, une crédence en marbre, un électroménager noir, un plan de travail blanc, un évier encastré, parquet clair, îlot et un sol beige.
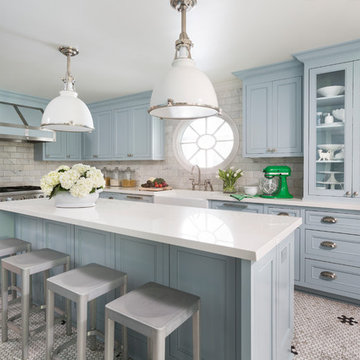
Cette photo montre une cuisine américaine chic avec un évier de ferme, un placard avec porte à panneau encastré, des portes de placard bleues, un plan de travail en surface solide, une crédence blanche, une crédence en marbre, un électroménager en acier inoxydable, un sol en carrelage de céramique, îlot, un sol blanc et un plan de travail blanc.
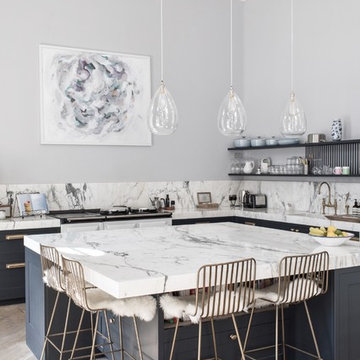
Exemple d'une cuisine chic en L de taille moyenne avec un placard à porte shaker, des portes de placard bleues, plan de travail en marbre, une crédence grise, une crédence en marbre, îlot, un sol beige et un plan de travail gris.

Idée de décoration pour une cuisine américaine parallèle design avec des portes de placard bleues, un plan de travail en quartz, une crédence blanche, une crédence en marbre, parquet clair, un évier encastré, un placard à porte plane, un électroménager noir, îlot et un sol gris.
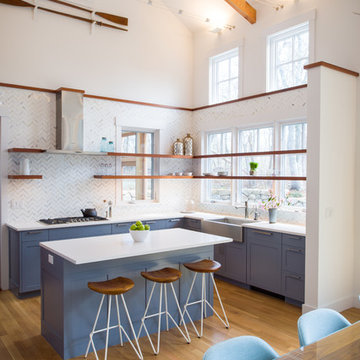
Kitchen with painted wood cabinets, Bosch appliances,
fir wood trusses, Caesarstone counter tops, white oak flooring, mahogany floating shelves and trim accents, and herringbone pattern full height stone backsplash.
Laurence Clancy Construction, Inc.
Tracey Overbeck-Stead Interior Design
Horgan Millwork - Cabinetry
Wayne Smith Photography
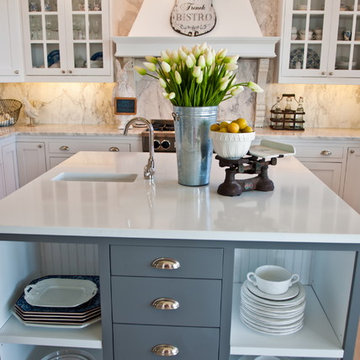
A grand Whidbey Island beach home in Washington State gets a much needed kitchen remodel. The owners wanted to refresh and renew while making the kitchen more practical for a growing extended family. We suggested pure white cabinets with honed marble counters and back splash for a clean and fresh look. The work island offsets the all white kitchen with painted grey cabinets and a very practical white quartz counter. A fire clay apron sink and chrome hardware and faucets give the kitchen a timeless appeal. Antiqued nickel pendants fitted with Edison bulbs give the lighting a vintage feel. We love how this kitchen turned out!
Photo Credit: www.rebeccaannephotography.com

Aménagement d'une cuisine classique en L fermée et de taille moyenne avec un évier de ferme, un placard à porte affleurante, des portes de placard bleues, plan de travail en marbre, un électroménager en acier inoxydable, une crédence grise, parquet clair, aucun îlot et une crédence en marbre.

Inspiration pour une grande cuisine américaine parallèle vintage avec un évier encastré, un placard à porte plane, des portes de placard bleues, un plan de travail en quartz modifié, une crédence grise, une crédence en marbre, un électroménager en acier inoxydable, parquet clair, une péninsule et un plan de travail blanc.
Idées déco de cuisines avec des portes de placard bleues et une crédence en marbre
1