Idées déco de cuisines avec des portes de placard bleues et une crédence
Trier par :
Budget
Trier par:Populaires du jour
1 - 20 sur 31 216 photos
1 sur 3
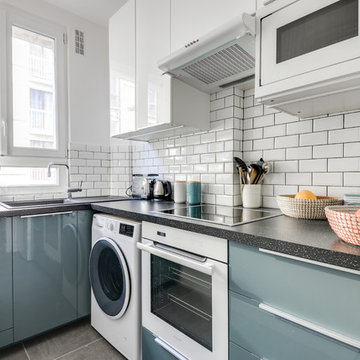
Cette image montre une petite cuisine design en L avec un évier posé, un placard à porte plane, des portes de placard bleues, une crédence blanche, une crédence en carrelage métro, un électroménager blanc, aucun îlot, un sol gris, un plan de travail en stratifié, un sol en carrelage de céramique et plan de travail noir.
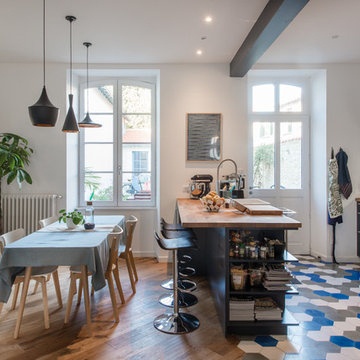
Jours & Nuits © Houzz 2018
Exemple d'une cuisine américaine scandinave en L avec un placard avec porte à panneau surélevé, des portes de placard bleues, un plan de travail en bois, une crédence blanche, une crédence en carrelage métro, un électroménager en acier inoxydable, une péninsule, un sol multicolore et un plan de travail marron.
Exemple d'une cuisine américaine scandinave en L avec un placard avec porte à panneau surélevé, des portes de placard bleues, un plan de travail en bois, une crédence blanche, une crédence en carrelage métro, un électroménager en acier inoxydable, une péninsule, un sol multicolore et un plan de travail marron.

Réalisation d'une cuisine design avec un placard à porte plane, des portes de placard bleues, un plan de travail en bois, une crédence métallisée, un sol turquoise, un plan de travail beige, un évier 1 bac, une crédence en bois, un électroménager de couleur et un sol en carrelage de céramique.

Studio Chevojon
Réalisation d'une cuisine américaine parallèle et encastrable design avec un évier 2 bacs, un placard à porte plane, des portes de placard bleues, un plan de travail en bois, une crédence marron, une crédence en bois, un sol en bois brun, îlot, un sol marron et un plan de travail marron.
Réalisation d'une cuisine américaine parallèle et encastrable design avec un évier 2 bacs, un placard à porte plane, des portes de placard bleues, un plan de travail en bois, une crédence marron, une crédence en bois, un sol en bois brun, îlot, un sol marron et un plan de travail marron.

Agrandir l’espace et préparer une future chambre d’enfant
Nous avons exécuté le projet Commandeur pour des clients trentenaires. Il s’agissait de leur premier achat immobilier, un joli appartement dans le Nord de Paris.
L’objet de cette rénovation partielle visait à réaménager la cuisine, repenser l’espace entre la salle de bain, la chambre et le salon. Nous avons ainsi pu, à travers l’implantation d’un mur entre la chambre et le salon, créer une future chambre d’enfant.
Coup de coeur spécial pour la cuisine Ikea. Elle a été customisée par nos architectes via Superfront. Superfront propose des matériaux chics et luxueux, made in Suède; de quoi passer sa cuisine Ikea au niveau supérieur !

Inspiration pour une grande cuisine américaine parallèle et encastrable design avec un placard à porte plane, parquet clair, îlot, un évier encastré, des portes de placard bleues, un plan de travail en quartz, une crédence blanche, une crédence en quartz modifié et un plan de travail blanc.

Idée de décoration pour une grande cuisine américaine linéaire et encastrable design avec un évier encastré, un placard à porte plane, des portes de placard bleues, une crédence blanche, une crédence en carreau de porcelaine, un sol en carrelage de porcelaine, aucun îlot, un sol beige et un plan de travail blanc.

Idée de décoration pour une cuisine ouverte encastrable design de taille moyenne avec un placard à porte affleurante, des portes de placard bleues, plan de travail en marbre, une crédence grise, une crédence en terre cuite, tomettes au sol, îlot, un sol blanc et un plan de travail blanc.

Rénovation d'un Triplex de 200m2 dans le 09ème arrondissement de Paris.
Design Charlotte Féquet, Travaux Mon Concept Habitation
Exemple d'une grande cuisine ouverte tendance en L avec un évier encastré, un placard avec porte à panneau surélevé, des portes de placard bleues, un plan de travail en quartz, une crédence blanche, une crédence en quartz modifié, un électroménager noir, sol en béton ciré, îlot, un sol gris et un plan de travail blanc.
Exemple d'une grande cuisine ouverte tendance en L avec un évier encastré, un placard avec porte à panneau surélevé, des portes de placard bleues, un plan de travail en quartz, une crédence blanche, une crédence en quartz modifié, un électroménager noir, sol en béton ciré, îlot, un sol gris et un plan de travail blanc.
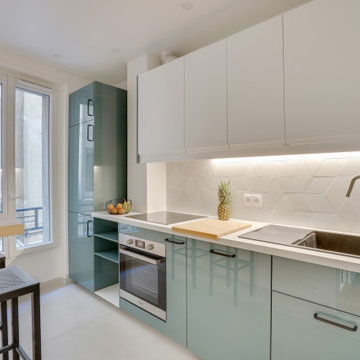
La crédence et les meubles hauts ont été volontairement choisis blancs pour apporter clarté et lumière sur la zone de plan de travail. La crédence est posée dans un style origami et vient réveiller les façades lisses des meubles.
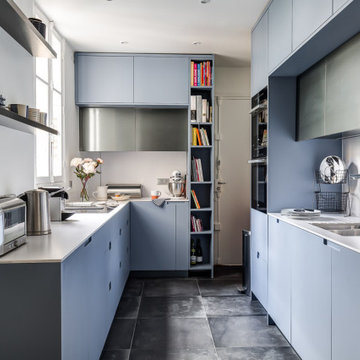
Dans la cuisine sur-mesure, l'inox et le bleu se marient.
Idée de décoration pour une grande cuisine parallèle design fermée avec un évier 2 bacs, des portes de placard bleues, un plan de travail en quartz, une crédence blanche, une crédence en quartz modifié, un électroménager noir, un sol en carrelage de céramique, aucun îlot, un sol gris et un plan de travail blanc.
Idée de décoration pour une grande cuisine parallèle design fermée avec un évier 2 bacs, des portes de placard bleues, un plan de travail en quartz, une crédence blanche, une crédence en quartz modifié, un électroménager noir, un sol en carrelage de céramique, aucun îlot, un sol gris et un plan de travail blanc.
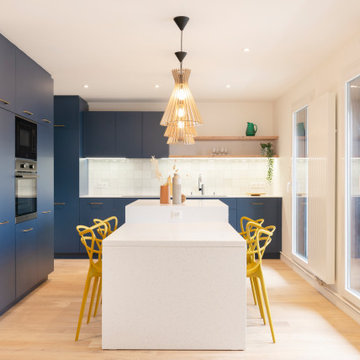
La cuisine est rénovée dans les tons bleu nuit. Elle est associée à des poignées laiton et un plan de travail en Solid Surface.
Idées déco pour une grande cuisine américaine encastrable contemporaine en L avec un évier 1 bac, un placard à porte affleurante, des portes de placard bleues, une crédence blanche, une crédence en céramique, parquet clair, îlot, un sol marron et un plan de travail blanc.
Idées déco pour une grande cuisine américaine encastrable contemporaine en L avec un évier 1 bac, un placard à porte affleurante, des portes de placard bleues, une crédence blanche, une crédence en céramique, parquet clair, îlot, un sol marron et un plan de travail blanc.

Inspiration pour une petite cuisine ouverte encastrable design en L avec un évier 1 bac, un placard à porte plane, des portes de placard bleues, un plan de travail en bois, une crédence bleue, une crédence en céramique, un sol en terrazzo, un sol multicolore et un plan de travail marron.

Cette image montre une cuisine design en L fermée avec un évier 3 bacs, un placard avec porte à panneau surélevé, des portes de placard bleues, un plan de travail en bois, une crédence métallisée, une crédence en ardoise, un électroménager noir, un sol multicolore et un plan de travail marron.

A hip young family moving from Boston tackled an enormous makeover of an antique colonial revival home in downtown Larchmont. The kitchen area was quite spacious but benefitted from a small bump out for a banquette and additional windows. Navy blue island and tall cabinetry matched to Benjamin Moore’s Van Deusen blue is balanced by crisp white (Benjamin Moore’s Chantilly Lace) cabinetry on the perimeter. The mid-century inspired suspended fireplace adds warmth and style to the kitchen. A tile covered range hood blends the ventilation into the walls. Brushed brass hardware by Lewis Dolan in a contemporary T-bar shape offer clean lines in a warm metallic tone.
White Marble countertops on the perimeter are balanced by white quartz composite on the island. Kitchen design and custom cabinetry by Studio Dearborn. Countertops by Rye Marble. Refrigerator--Subzero; Range—Viking French door oven--Viking. Dacor Wine Station. Dishwashers—Bosch. Ventilation—Best. Hardware—Lewis Dolan. Lighting—Rejuvenation. Sink--Franke. Stools—Soho Concept. Photography Adam Kane Macchia.

Exemple d'une grande cuisine américaine tendance en U avec un évier 1 bac, des portes de placard bleues, plan de travail en marbre, une crédence blanche, une crédence en marbre, carreaux de ciment au sol, îlot, un sol gris, un plan de travail blanc et un placard à porte plane.

This modern farmhouse kitchen features a beautiful combination of Navy Blue painted and gray stained Hickory cabinets that’s sure to be an eye-catcher. The elegant “Morel” stain blends and harmonizes the natural Hickory wood grain while emphasizing the grain with a subtle gray tone that beautifully coordinated with the cool, deep blue paint.
The “Gale Force” SW 7605 blue paint from Sherwin-Williams is a stunning deep blue paint color that is sophisticated, fun, and creative. It’s a stunning statement-making color that’s sure to be a classic for years to come and represents the latest in color trends. It’s no surprise this beautiful navy blue has been a part of Dura Supreme’s Curated Color Collection for several years, making the top 6 colors for 2017 through 2020.
Beyond the beautiful exterior, there is so much well-thought-out storage and function behind each and every cabinet door. The two beautiful blue countertop towers that frame the modern wood hood and cooktop are two intricately designed larder cabinets built to meet the homeowner’s exact needs.
The larder cabinet on the left is designed as a beverage center with apothecary drawers designed for housing beverage stir sticks, sugar packets, creamers, and other misc. coffee and home bar supplies. A wine glass rack and shelves provides optimal storage for a full collection of glassware while a power supply in the back helps power coffee & espresso (machines, blenders, grinders and other small appliances that could be used for daily beverage creations. The roll-out shelf makes it easier to fill clean and operate each appliance while also making it easy to put away. Pocket doors tuck out of the way and into the cabinet so you can easily leave open for your household or guests to access, but easily shut the cabinet doors and conceal when you’re ready to tidy up.
Beneath the beverage center larder is a drawer designed with 2 layers of multi-tasking storage for utensils and additional beverage supplies storage with space for tea packets, and a full drawer of K-Cup storage. The cabinet below uses powered roll-out shelves to create the perfect breakfast center with power for a toaster and divided storage to organize all the daily fixings and pantry items the household needs for their morning routine.
On the right, the second larder is the ultimate hub and center for the homeowner’s baking tasks. A wide roll-out shelf helps store heavy small appliances like a KitchenAid Mixer while making them easy to use, clean, and put away. Shelves and a set of apothecary drawers help house an assortment of baking tools, ingredients, mixing bowls and cookbooks. Beneath the counter a drawer and a set of roll-out shelves in various heights provides more easy access storage for pantry items, misc. baking accessories, rolling pins, mixing bowls, and more.
The kitchen island provides a large worktop, seating for 3-4 guests, and even more storage! The back of the island includes an appliance lift cabinet used for a sewing machine for the homeowner’s beloved hobby, a deep drawer built for organizing a full collection of dishware, a waste recycling bin, and more!
All and all this kitchen is as functional as it is beautiful!
Request a FREE Dura Supreme Brochure Packet:
http://www.durasupreme.com/request-brochure

Martha O'Hara Interiors, Interior Design & Photo Styling | John Kraemer & Sons, Builder | Charlie & Co. Design, Architectural Designer | Corey Gaffer, Photography
Please Note: All “related,” “similar,” and “sponsored” products tagged or listed by Houzz are not actual products pictured. They have not been approved by Martha O’Hara Interiors nor any of the professionals credited. For information about our work, please contact design@oharainteriors.com.

Residing in Philadelphia, it only seemed natural for a blue and white color scheme. The combination of Satin White and Colonial Blue creates instant drama in this refaced kitchen. Cambria countertop in Weybourne, include a waterfall side on the peninsula that elevate the design. An elegant backslash in a taupe ceramic adds a subtle backdrop.
Photography: Christian Giannelli
www.christiangiannelli.com/

Caleb Vandermeer Photography
Exemple d'une grande cuisine ouverte parallèle nature avec un évier de ferme, un placard à porte shaker, des portes de placard bleues, un plan de travail en quartz modifié, une crédence blanche, une crédence en bois, un électroménager en acier inoxydable, un sol en vinyl, îlot et un sol marron.
Exemple d'une grande cuisine ouverte parallèle nature avec un évier de ferme, un placard à porte shaker, des portes de placard bleues, un plan de travail en quartz modifié, une crédence blanche, une crédence en bois, un électroménager en acier inoxydable, un sol en vinyl, îlot et un sol marron.
Idées déco de cuisines avec des portes de placard bleues et une crédence
1