Idées déco de cuisines en bois brun avec fenêtre
Trier par :
Budget
Trier par:Populaires du jour
1 - 20 sur 294 photos
1 sur 3
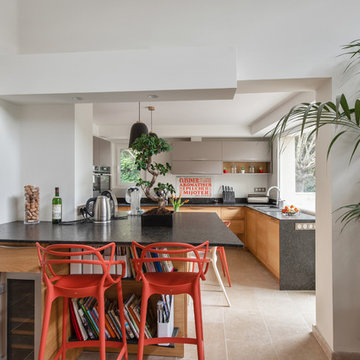
Andre Lentier
Réalisation d'une grande cuisine design en U et bois brun avec un évier encastré, un placard à porte plane, une crédence blanche, fenêtre, un électroménager en acier inoxydable, un sol beige et plan de travail noir.
Réalisation d'une grande cuisine design en U et bois brun avec un évier encastré, un placard à porte plane, une crédence blanche, fenêtre, un électroménager en acier inoxydable, un sol beige et plan de travail noir.

Idée de décoration pour une grande cuisine bicolore tradition en L et bois brun avec un évier encastré, un placard à porte shaker, un plan de travail en bois, une crédence verte, un électroménager en acier inoxydable, un sol en bois brun, îlot, fenêtre et fenêtre au-dessus de l'évier.

Idées déco pour une petite cuisine rétro en U et bois brun avec un évier 1 bac, un placard à porte plane, un plan de travail en quartz modifié, un plan de travail blanc, fenêtre, un électroménager en acier inoxydable, un sol en bois brun et fenêtre au-dessus de l'évier.
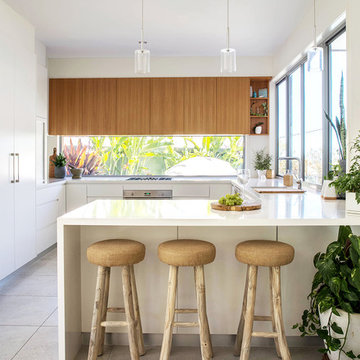
Villa Styling
Idée de décoration pour une cuisine design en U et bois brun avec un évier encastré, un placard à porte plane, fenêtre, un électroménager en acier inoxydable et un sol gris.
Idée de décoration pour une cuisine design en U et bois brun avec un évier encastré, un placard à porte plane, fenêtre, un électroménager en acier inoxydable et un sol gris.

Manufacturer: Golden Eagle Log Homes - http://www.goldeneagleloghomes.com/
Builder: Rich Leavitt – Leavitt Contracting - http://leavittcontracting.com/
Location: Mount Washington Valley, Maine
Project Name: South Carolina 2310AR
Square Feet: 4,100
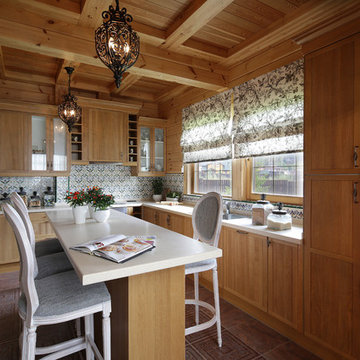
фото Надежда Серебрякова
Aménagement d'une cuisine campagne en U et bois brun avec un placard à porte shaker, une crédence multicolore, un sol en carrelage de céramique, îlot et fenêtre.
Aménagement d'une cuisine campagne en U et bois brun avec un placard à porte shaker, une crédence multicolore, un sol en carrelage de céramique, îlot et fenêtre.

Réalisation d'une petite cuisine design en U et bois brun fermée avec un évier encastré, un plan de travail en granite, fenêtre, un électroménager en acier inoxydable, une péninsule, un sol marron, un placard à porte plane, un sol en bois brun et un plan de travail gris.

Organic Farm to Fork design concept. Fruit ad vegetables grown on site can be cleaned in the the mudroom and prepared for storage, preservation or cooking in the prep kitchen. A kitchen designed for interactive entertaining, large family gatherings or intimate chef demonstrations.
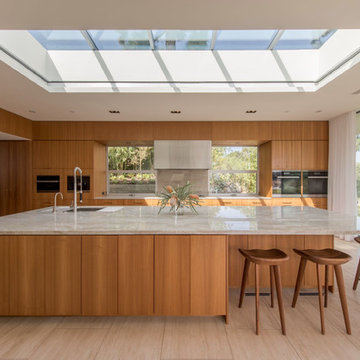
photography: francis dreis
Idées déco pour une cuisine rétro en bois brun avec un évier encastré, un placard à porte plane, fenêtre, îlot, un sol beige, un plan de travail gris et plafond verrière.
Idées déco pour une cuisine rétro en bois brun avec un évier encastré, un placard à porte plane, fenêtre, îlot, un sol beige, un plan de travail gris et plafond verrière.

Exemple d'une cuisine parallèle rétro en bois brun fermée et de taille moyenne avec un évier encastré, un placard à porte plane, plan de travail en marbre, fenêtre, un électroménager en acier inoxydable, sol en béton ciré, îlot et un sol beige.
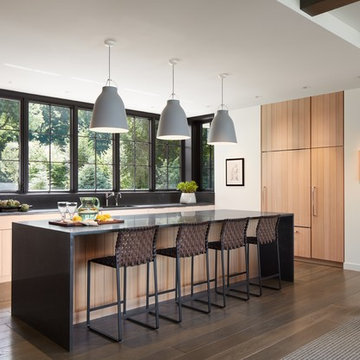
Steve Hall @Hall+Merrick Photography
An open Great Room for this family's casual lakefront lifestyle.
Cette photo montre une cuisine ouverte encastrable chic en L et bois brun avec parquet foncé, îlot, un sol marron, un évier encastré, fenêtre et plan de travail noir.
Cette photo montre une cuisine ouverte encastrable chic en L et bois brun avec parquet foncé, îlot, un sol marron, un évier encastré, fenêtre et plan de travail noir.
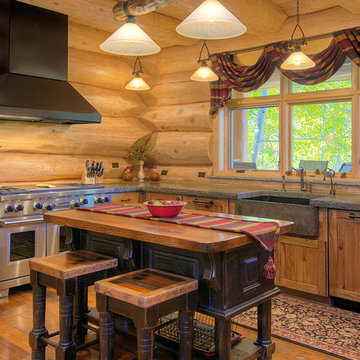
Cette photo montre une cuisine montagne en L et bois brun de taille moyenne avec un évier de ferme, un placard à porte shaker, un plan de travail en granite, un sol en bois brun, îlot, un plan de travail gris, fenêtre et un électroménager en acier inoxydable.

kitchenhouse
Réalisation d'une cuisine américaine parallèle minimaliste en bois brun avec un évier encastré, un plan de travail en béton, une crédence grise, un électroménager en acier inoxydable, sol en béton ciré, aucun îlot, un sol gris, un plan de travail gris, un placard à porte plane et fenêtre.
Réalisation d'une cuisine américaine parallèle minimaliste en bois brun avec un évier encastré, un plan de travail en béton, une crédence grise, un électroménager en acier inoxydable, sol en béton ciré, aucun îlot, un sol gris, un plan de travail gris, un placard à porte plane et fenêtre.
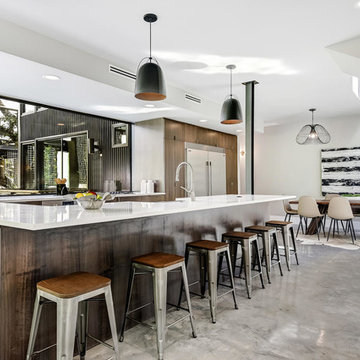
Idées déco pour une cuisine américaine contemporaine en U et bois brun avec un placard à porte plane, fenêtre, un électroménager en acier inoxydable, une péninsule et un sol gris.

John Cancelino
Exemple d'une grande cuisine tendance en bois brun avec un évier encastré, un placard à porte plane, un électroménager en acier inoxydable, un sol en bois brun, îlot, fenêtre et plan de travail en marbre.
Exemple d'une grande cuisine tendance en bois brun avec un évier encastré, un placard à porte plane, un électroménager en acier inoxydable, un sol en bois brun, îlot, fenêtre et plan de travail en marbre.

Looking from the kitchen to the living room, floor to ceiling windows connect the house to the surrounding landscape. The board-formed concrete wall and stained oak emphasize natural materials and the house's connection to it's site.
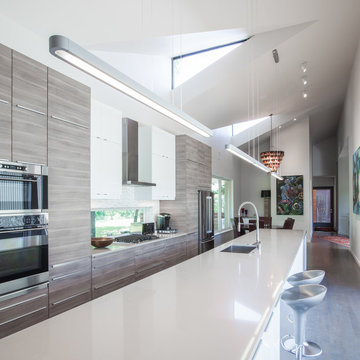
Hieu Le and Skyler Fike
Cette photo montre une cuisine ouverte parallèle tendance en bois brun de taille moyenne avec un évier encastré, un placard à porte plane, un plan de travail en surface solide, fenêtre, un électroménager en acier inoxydable, un sol en bois brun, îlot, un sol gris et un plan de travail blanc.
Cette photo montre une cuisine ouverte parallèle tendance en bois brun de taille moyenne avec un évier encastré, un placard à porte plane, un plan de travail en surface solide, fenêtre, un électroménager en acier inoxydable, un sol en bois brun, îlot, un sol gris et un plan de travail blanc.
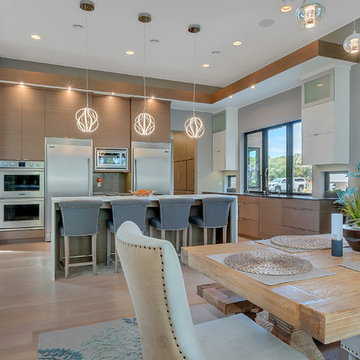
Lynnette Bauer - 360REI
Exemple d'une grande cuisine ouverte tendance en bois brun et L avec un évier encastré, un placard à porte plane, un plan de travail en quartz, une crédence grise, un électroménager en acier inoxydable, parquet clair, îlot, fenêtre et un sol beige.
Exemple d'une grande cuisine ouverte tendance en bois brun et L avec un évier encastré, un placard à porte plane, un plan de travail en quartz, une crédence grise, un électroménager en acier inoxydable, parquet clair, îlot, fenêtre et un sol beige.

Trent Bell
Idée de décoration pour une petite cuisine chalet en bois brun avec un plan de travail en granite, un électroménager en acier inoxydable, un sol gris, un évier encastré, fenêtre, une péninsule, un sol en ardoise et fenêtre au-dessus de l'évier.
Idée de décoration pour une petite cuisine chalet en bois brun avec un plan de travail en granite, un électroménager en acier inoxydable, un sol gris, un évier encastré, fenêtre, une péninsule, un sol en ardoise et fenêtre au-dessus de l'évier.

Our clients wanted to replace an existing suburban home with a modern house at the same Lexington address where they had lived for years. The structure the clients envisioned would complement their lives and integrate the interior of the home with the natural environment of their generous property. The sleek, angular home is still a respectful neighbor, especially in the evening, when warm light emanates from the expansive transparencies used to open the house to its surroundings. The home re-envisions the suburban neighborhood in which it stands, balancing relationship to the neighborhood with an updated aesthetic.
The floor plan is arranged in a “T” shape which includes a two-story wing consisting of individual studies and bedrooms and a single-story common area. The two-story section is arranged with great fluidity between interior and exterior spaces and features generous exterior balconies. A staircase beautifully encased in glass stands as the linchpin between the two areas. The spacious, single-story common area extends from the stairwell and includes a living room and kitchen. A recessed wooden ceiling defines the living room area within the open plan space.
Separating common from private spaces has served our clients well. As luck would have it, construction on the house was just finishing up as we entered the Covid lockdown of 2020. Since the studies in the two-story wing were physically and acoustically separate, zoom calls for work could carry on uninterrupted while life happened in the kitchen and living room spaces. The expansive panes of glass, outdoor balconies, and a broad deck along the living room provided our clients with a structured sense of continuity in their lives without compromising their commitment to aesthetically smart and beautiful design.
Idées déco de cuisines en bois brun avec fenêtre
1