Idées déco de cuisines en bois clair avec un évier posé
Trier par:Populaires du jour
1 - 20 sur 5 648 photos

Idées déco pour une petite cuisine encastrable contemporaine en L et bois clair avec un évier posé, un placard à porte plane, un plan de travail en bois, une crédence miroir, un sol en carrelage de porcelaine, aucun îlot, un sol gris et un plan de travail beige.
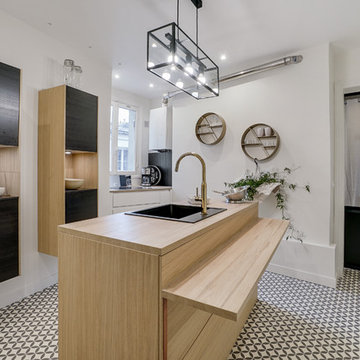
Vue d'ensemble de la cuisine. Le couloir menant à la salle de bains supprimé. Le sol rénovée en sol vinyles imitation carreau de ciment. La table de cuisson disposée vers la fenêtre
Crédits photos@Marie-Christine Devineau & Shoootin
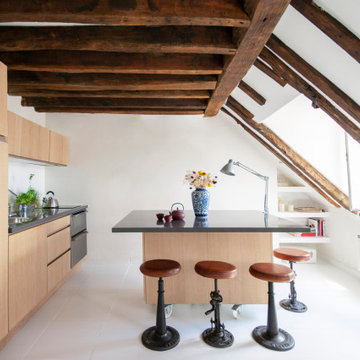
Exemple d'une grande cuisine parallèle et encastrable tendance en bois clair avec un évier posé, un placard à porte plane, un plan de travail en surface solide, un sol en carrelage de porcelaine, îlot, un sol blanc et un plan de travail gris.
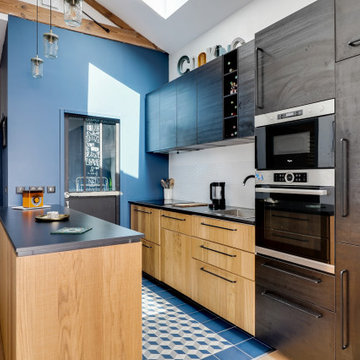
Idées déco pour une cuisine parallèle industrielle en bois clair avec un évier posé, un placard à porte plane, un électroménager en acier inoxydable, une péninsule, un sol bleu et plan de travail noir.
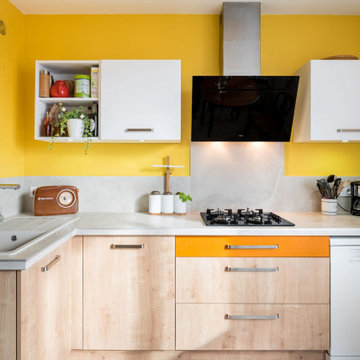
Cette image montre une cuisine encastrable design en L et bois clair de taille moyenne avec un évier posé, un placard à porte plane, une crédence grise, une crédence en carreau de porcelaine et un plan de travail gris.
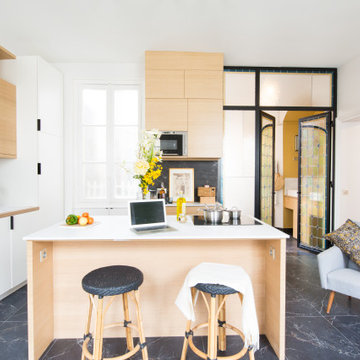
Cette image montre une grande cuisine encastrable design en L et bois clair avec une crédence noire, une crédence en marbre, un sol en marbre, îlot, un sol noir, un plan de travail blanc, un évier posé et un placard à porte plane.
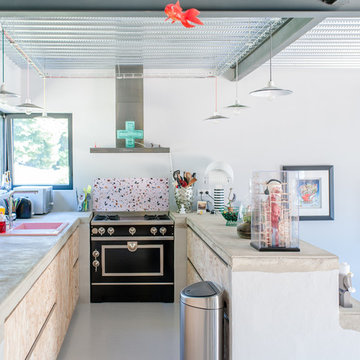
Jours & Nuits © 2018 Houzz
Inspiration pour une cuisine urbaine en bois clair avec un évier posé, un placard à porte plane, une crédence multicolore, un électroménager noir, une péninsule, un sol blanc, un plan de travail beige et fenêtre au-dessus de l'évier.
Inspiration pour une cuisine urbaine en bois clair avec un évier posé, un placard à porte plane, une crédence multicolore, un électroménager noir, une péninsule, un sol blanc, un plan de travail beige et fenêtre au-dessus de l'évier.
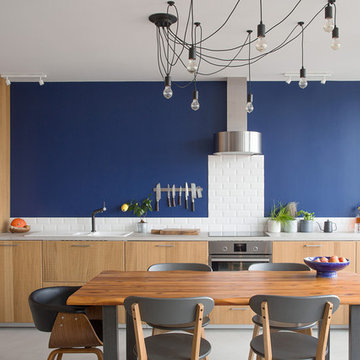
Idée de décoration pour une cuisine américaine linéaire design en bois clair avec un évier posé, un placard à porte plane, une crédence blanche, une crédence en carrelage métro, un électroménager en acier inoxydable, un sol gris et un plan de travail gris.

Cette photo montre une cuisine linéaire chic en bois clair de taille moyenne avec un plan de travail en stratifié, un plan de travail blanc, un évier posé, un placard à porte shaker, une crédence multicolore, une crédence en mosaïque, un électroménager noir, aucun îlot et un sol noir.

This residence was a complete gut renovation of a 4-story row house in Park Slope, and included a new rear extension and penthouse addition. The owners wished to create a warm, family home using a modern language that would act as a clean canvas to feature rich textiles and items from their world travels. As with most Brooklyn row houses, the existing house suffered from a lack of natural light and connection to exterior spaces, an issue that Principal Brendan Coburn is acutely aware of from his experience re-imagining historic structures in the New York area. The resulting architecture is designed around moments featuring natural light and views to the exterior, of both the private garden and the sky, throughout the house, and a stripped-down language of detailing and finishes allows for the concept of the modern-natural to shine.
Upon entering the home, the kitchen and dining space draw you in with views beyond through the large glazed opening at the rear of the house. An extension was built to allow for a large sunken living room that provides a family gathering space connected to the kitchen and dining room, but remains distinctly separate, with a strong visual connection to the rear garden. The open sculptural stair tower was designed to function like that of a traditional row house stair, but with a smaller footprint. By extending it up past the original roof level into the new penthouse, the stair becomes an atmospheric shaft for the spaces surrounding the core. All types of weather – sunshine, rain, lightning, can be sensed throughout the home through this unifying vertical environment. The stair space also strives to foster family communication, making open living spaces visible between floors. At the upper-most level, a free-form bench sits suspended over the stair, just by the new roof deck, which provides at-ease entertaining. Oak was used throughout the home as a unifying material element. As one travels upwards within the house, the oak finishes are bleached to further degrees as a nod to how light enters the home.
The owners worked with CWB to add their own personality to the project. The meter of a white oak and blackened steel stair screen was designed by the family to read “I love you” in Morse Code, and tile was selected throughout to reference places that hold special significance to the family. To support the owners’ comfort, the architectural design engages passive house technologies to reduce energy use, while increasing air quality within the home – a strategy which aims to respect the environment while providing a refuge from the harsh elements of urban living.
This project was published by Wendy Goodman as her Space of the Week, part of New York Magazine’s Design Hunting on The Cut.
Photography by Kevin Kunstadt

Exemple d'une petite cuisine ouverte tendance en L et bois clair avec un évier posé, un placard à porte plane, un plan de travail en quartz modifié, une crédence grise, une crédence en dalle de pierre, un électroménager noir, parquet clair, îlot, un sol marron et un plan de travail gris.
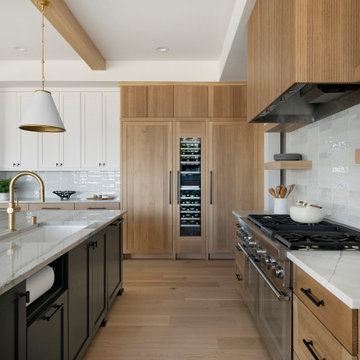
10’ beamed ceilings connect the main floor living spaces which includes a chef-style kitchen featuring a Thermador 48” range and 30” refrigerator and freezer columns that flank the wine cooler. The kitchen also features reeded white oak cabinetry and quartzite countertops which match the quartzite detail around the fireplace.
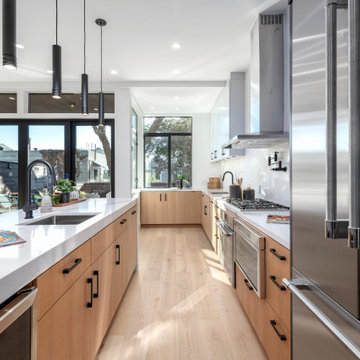
Réalisation d'une cuisine ouverte minimaliste en L et bois clair de taille moyenne avec un évier posé, un placard à porte plane, un plan de travail en quartz modifié, une crédence blanche, une crédence en quartz modifié, un électroménager en acier inoxydable, parquet clair, îlot et un plan de travail blanc.
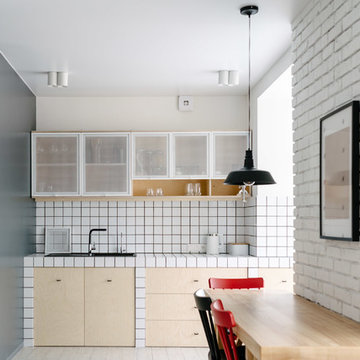
Luciano Spinelli
Réalisation d'une cuisine nordique en bois clair avec un évier posé, un placard à porte plane, plan de travail carrelé, une crédence blanche, un sol beige et un plan de travail blanc.
Réalisation d'une cuisine nordique en bois clair avec un évier posé, un placard à porte plane, plan de travail carrelé, une crédence blanche, un sol beige et un plan de travail blanc.
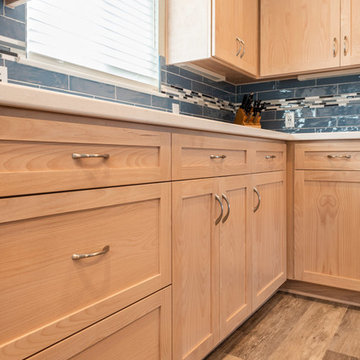
©2018 Sligh Cabinets, Inc. | Custom Cabinetry by Sligh Cabinets, Inc.
Réalisation d'une cuisine américaine marine en L et bois clair de taille moyenne avec un évier posé, un placard à porte shaker, un plan de travail en quartz modifié, une crédence bleue, une crédence en céramique, un électroménager en acier inoxydable, sol en stratifié, îlot, un sol beige et un plan de travail multicolore.
Réalisation d'une cuisine américaine marine en L et bois clair de taille moyenne avec un évier posé, un placard à porte shaker, un plan de travail en quartz modifié, une crédence bleue, une crédence en céramique, un électroménager en acier inoxydable, sol en stratifié, îlot, un sol beige et un plan de travail multicolore.

www.foto-und-design.com
Idées déco pour une cuisine ouverte parallèle contemporaine en bois clair de taille moyenne avec un évier posé, un placard à porte plane, un plan de travail en granite, un électroménager noir, un sol en ardoise, îlot, un sol noir et plan de travail noir.
Idées déco pour une cuisine ouverte parallèle contemporaine en bois clair de taille moyenne avec un évier posé, un placard à porte plane, un plan de travail en granite, un électroménager noir, un sol en ardoise, îlot, un sol noir et plan de travail noir.
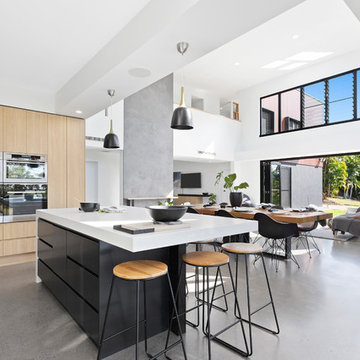
Real Property Photography.
Kitchen by Kitchens R Us
This large kitchen island is the perfect space to whip up a feast or to sit and chat with the kids over breakfast and the fully integrated coffee machine, microwave and dishwashers keeps the space stylish and minimalist.
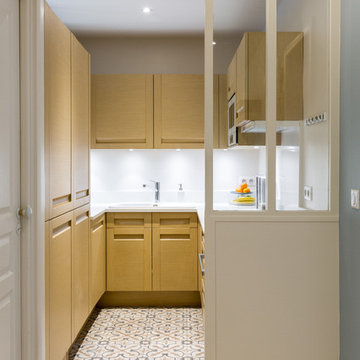
Stéphane Vasco
Idées déco pour une petite cuisine encastrable scandinave en U et bois clair fermée avec un évier posé, une crédence blanche et aucun îlot.
Idées déco pour une petite cuisine encastrable scandinave en U et bois clair fermée avec un évier posé, une crédence blanche et aucun îlot.

Barry Calhoun Photography
Inspiration pour une très grande cuisine ouverte minimaliste en L et bois clair avec un placard à porte plane, un plan de travail en granite, parquet clair, îlot, fenêtre, un électroménager noir, un sol beige, un évier posé, une crédence noire et plan de travail noir.
Inspiration pour une très grande cuisine ouverte minimaliste en L et bois clair avec un placard à porte plane, un plan de travail en granite, parquet clair, îlot, fenêtre, un électroménager noir, un sol beige, un évier posé, une crédence noire et plan de travail noir.
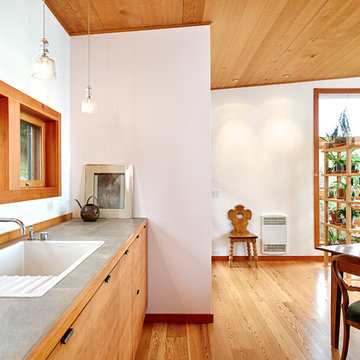
Rob Skelton, Keoni Photos
Cette image montre une petite cuisine américaine linéaire minimaliste en bois clair avec un placard à porte plane, plan de travail carrelé, parquet clair, aucun îlot, un évier posé, un électroménager en acier inoxydable, un sol marron et un plan de travail gris.
Cette image montre une petite cuisine américaine linéaire minimaliste en bois clair avec un placard à porte plane, plan de travail carrelé, parquet clair, aucun îlot, un évier posé, un électroménager en acier inoxydable, un sol marron et un plan de travail gris.
Idées déco de cuisines en bois clair avec un évier posé
1