Idées déco de cuisines en bois clair avec un plan de travail en inox
Trier par :
Budget
Trier par:Populaires du jour
1 - 20 sur 1 161 photos
1 sur 3

Designed by Malia Schultheis and built by Tru Form Tiny. This Tiny Home features Blue stained pine for the ceiling, pine wall boards in white, custom barn door, custom steel work throughout, and modern minimalist window trim. The Cabinetry is Maple with stainless steel countertop and hardware. The backsplash is a glass and stone mix. It only has a 2 burner cook top and no oven. The washer/ drier combo is in the kitchen area. Open shelving was installed to maintain an open feel.

The kitchen is a mix of existing and new cabinets that were made to match. Marmoleum (a natural sheet linoleum) flooring sets the kitchen apart in the home’s open plan. It is also low maintenance and resilient underfoot. Custom stainless steel countertops match the appliances, are low maintenance and are, uhm, stainless!
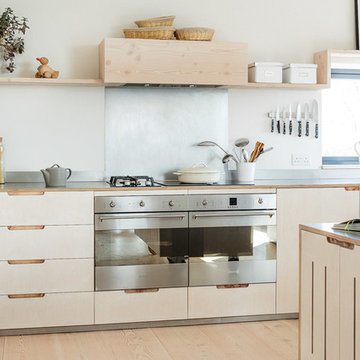
This image perfectly showcases the softness and neutral colours of the wood meeting the hardness of the metal. The contrast of the two is what adds such interest to this kitchen. It's not always about colour, materials in their raw form can add such drama. Behind the double Smeg oven is a brushed stainless steel sheet splashback bonded with plywood. The Dinesen flooring has been used as open shelving and to house the extractor fan.
Photo credit: Brett Charles

Rikki Snyder © 2013 Houzz
Réalisation d'une cuisine bohème en L et bois clair avec un plan de travail en inox, un évier posé, un placard à porte shaker, une crédence métallisée, une crédence en dalle métallique, un électroménager en acier inoxydable et un plan de travail gris.
Réalisation d'une cuisine bohème en L et bois clair avec un plan de travail en inox, un évier posé, un placard à porte shaker, une crédence métallisée, une crédence en dalle métallique, un électroménager en acier inoxydable et un plan de travail gris.

A contemporary penthouse apartment in St John's Wood in a converted church. Right next to the famous Beatles crossing next to the Abbey Road .
The high ceilings in the centre are now fully utilised with a curved steel mezzanine, clad with frameless glazing and overlooking the kitchen, living and dining area below. The frameless glazing and a new walnut and oak staircase follow down to the main level.
The new kitchen comes with a wide range cooker, fridge/freezer drawers, an island unit with wine fridge and full height storage.
A custom shaped stainless steel worktop contrasts well with the adjacent concrete walls and splash backs.
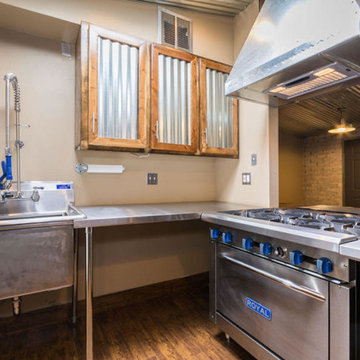
Exemple d'une cuisine ouverte industrielle en U et bois clair de taille moyenne avec un évier de ferme, un placard à porte vitrée, un plan de travail en inox, un électroménager en acier inoxydable, un sol en bois brun et îlot.
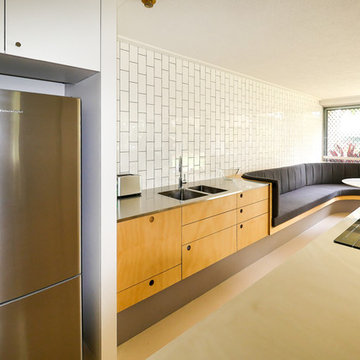
Cette image montre une petite cuisine américaine parallèle vintage en bois clair avec un évier intégré, un placard à porte plane, un plan de travail en inox, une crédence en carrelage métro, un électroménager en acier inoxydable, sol en béton ciré, aucun îlot et un sol beige.
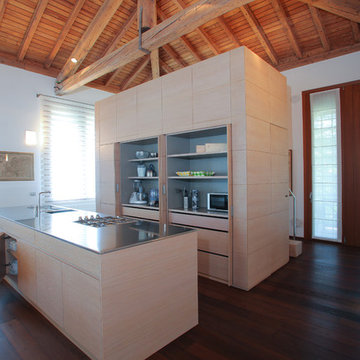
le ante scompaiono e tutto è a portata di mano
Foto wolfango
www.wolfango.it
Réalisation d'une grande cuisine ouverte linéaire design en bois clair avec un placard à porte plane, parquet clair, îlot, un évier intégré et un plan de travail en inox.
Réalisation d'une grande cuisine ouverte linéaire design en bois clair avec un placard à porte plane, parquet clair, îlot, un évier intégré et un plan de travail en inox.

The main open spaces of entry, kitchen/dining, office, and family room are sequentially arranged, but separated by the solid volumes of storage, restrooms, pantry, and stairway.
Photographer: Joe Fletcher
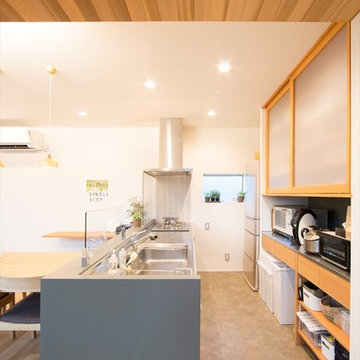
Idée de décoration pour une petite cuisine ouverte linéaire minimaliste en bois clair avec un placard à porte affleurante, un plan de travail en inox, un évier 1 bac et un sol gris.
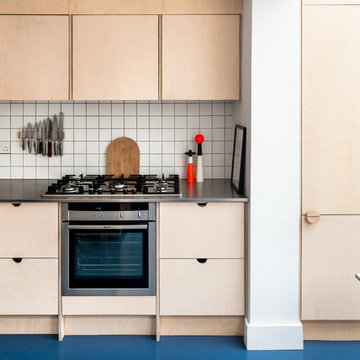
FRENCH + TYE
Réalisation d'une cuisine nordique en bois clair avec un plan de travail en inox, un sol bleu, un placard à porte plane, une crédence blanche et un électroménager en acier inoxydable.
Réalisation d'une cuisine nordique en bois clair avec un plan de travail en inox, un sol bleu, un placard à porte plane, une crédence blanche et un électroménager en acier inoxydable.
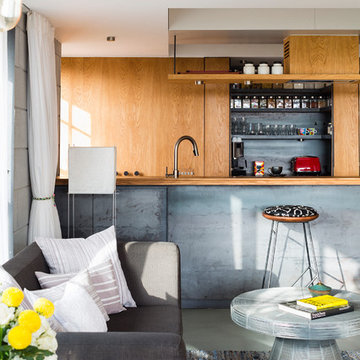
Living Room and Open Kitchen
Photo Credits: Jignesh Jhaveri
Réalisation d'une petite cuisine américaine linéaire design en bois clair avec un placard à porte plane, sol en béton ciré, un évier encastré, un plan de travail en inox, une crédence métallisée, un électroménager en acier inoxydable et îlot.
Réalisation d'une petite cuisine américaine linéaire design en bois clair avec un placard à porte plane, sol en béton ciré, un évier encastré, un plan de travail en inox, une crédence métallisée, un électroménager en acier inoxydable et îlot.
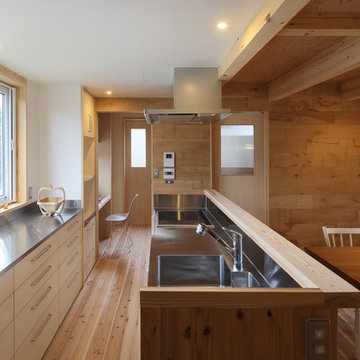
Idée de décoration pour une cuisine ouverte linéaire asiatique en bois clair avec un évier 1 bac, un placard à porte plane, un plan de travail en inox, une crédence métallisée, parquet clair, une péninsule, un sol beige et un plan de travail beige.
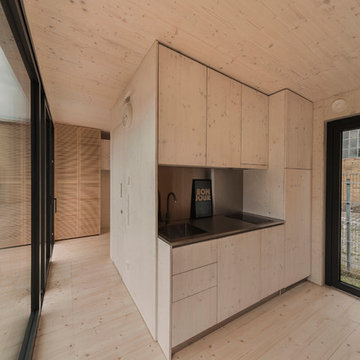
Durch eine breite Fensterfront wird der Innenraum mit der großen Holzterrasse und dem Außenraum verbunden.
Foto: Dmitriy Yagovkin.
Réalisation d'une petite cuisine ouverte linéaire minimaliste en bois clair avec un placard à porte plane, un plan de travail en inox et parquet clair.
Réalisation d'une petite cuisine ouverte linéaire minimaliste en bois clair avec un placard à porte plane, un plan de travail en inox et parquet clair.

Idées déco pour une cuisine linéaire contemporaine en bois clair avec un évier 1 bac, un placard à porte plane, un plan de travail en inox, une crédence blanche, une crédence en carrelage de pierre, parquet clair et îlot.
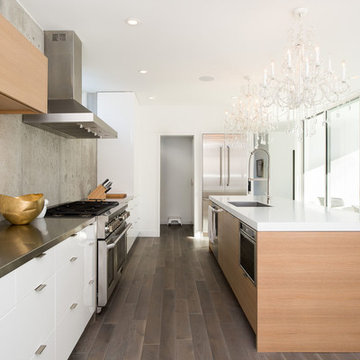
Photo by: Chad Holder
Cette image montre une cuisine américaine design en L et bois clair de taille moyenne avec un évier 1 bac, un placard à porte plane, un plan de travail en inox, un électroménager en acier inoxydable, parquet foncé, îlot et une crédence en carreau de ciment.
Cette image montre une cuisine américaine design en L et bois clair de taille moyenne avec un évier 1 bac, un placard à porte plane, un plan de travail en inox, un électroménager en acier inoxydable, parquet foncé, îlot et une crédence en carreau de ciment.
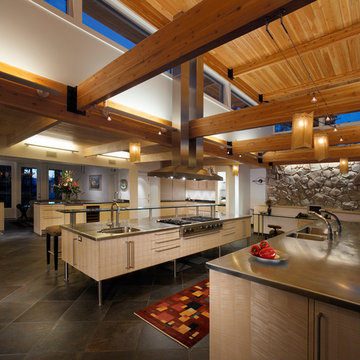
The desire to update a 1960’s vintage kitchen and provide entertainment space for an accomplished gourmet cook was the driving force for the project. The existing house with its strong horizontality imposed a design aesthetic that clearly identified the problem of adding volumetric space to the kitchen.
Initial design direction by the clients included maximizing daylight into the space while working with the existing structural components and adding finished basement space for their wine cellar.
Conceptually, the cooking, prep and serving area are within a double height space surrounded by the existing single story entertaining areas. The strong horizontality of the existing structure is carried across the double height space, referencing the horizontality of the existing house.
Material detailing of the addition is in keeping with all architectural detailing present in the existing structure. The addition creates a striking focal point for the house while responding to the style and intent of the original architecture.
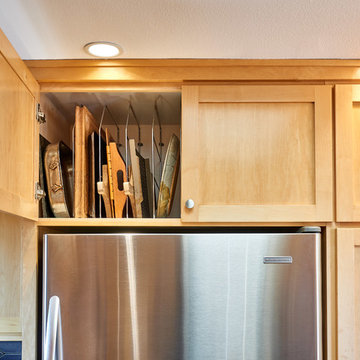
Details: Sheet and tray storage in an existing cabinet above the refrigerator was accomplished with a simple wire accessory made for this purpose.
Aménagement d'une cuisine américaine contemporaine en U et bois clair de taille moyenne avec un évier intégré, un placard à porte shaker, un plan de travail en inox, une crédence bleue, une crédence en céramique, un électroménager en acier inoxydable, un sol en linoléum, une péninsule et un sol marron.
Aménagement d'une cuisine américaine contemporaine en U et bois clair de taille moyenne avec un évier intégré, un placard à porte shaker, un plan de travail en inox, une crédence bleue, une crédence en céramique, un électroménager en acier inoxydable, un sol en linoléum, une péninsule et un sol marron.
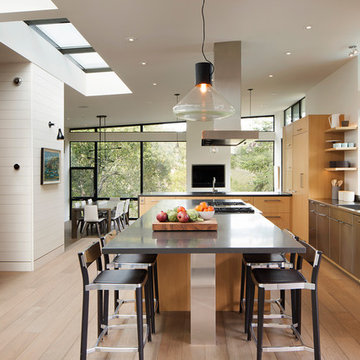
Photographer: Paul Dyer
Idées déco pour une cuisine américaine contemporaine en bois clair avec un placard à porte plane, un électroménager en acier inoxydable, un sol en bois brun, îlot, un évier intégré et un plan de travail en inox.
Idées déco pour une cuisine américaine contemporaine en bois clair avec un placard à porte plane, un électroménager en acier inoxydable, un sol en bois brun, îlot, un évier intégré et un plan de travail en inox.
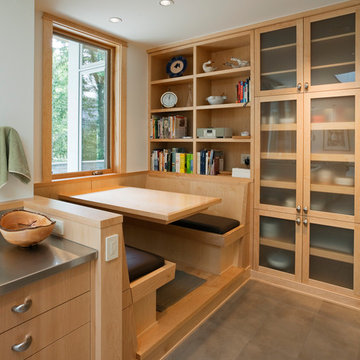
Breakfast Nook/Banquette
Photo by Art Grice
Exemple d'une cuisine américaine parallèle tendance en bois clair avec un placard à porte plane, un plan de travail en inox, un sol en carrelage de porcelaine et aucun îlot.
Exemple d'une cuisine américaine parallèle tendance en bois clair avec un placard à porte plane, un plan de travail en inox, un sol en carrelage de porcelaine et aucun îlot.
Idées déco de cuisines en bois clair avec un plan de travail en inox
1