Idées déco de cuisines en bois clair avec un plan de travail gris
Trier par :
Budget
Trier par:Populaires du jour
121 - 140 sur 4 304 photos

Ground and polished concrete floor
Exemple d'une cuisine ouverte moderne en bois clair et L de taille moyenne avec un évier encastré, un placard à porte plane, une crédence blanche, un électroménager en acier inoxydable, sol en béton ciré, une péninsule, un sol gris, un plan de travail gris et un plan de travail en surface solide.
Exemple d'une cuisine ouverte moderne en bois clair et L de taille moyenne avec un évier encastré, un placard à porte plane, une crédence blanche, un électroménager en acier inoxydable, sol en béton ciré, une péninsule, un sol gris, un plan de travail gris et un plan de travail en surface solide.

White oak acts as a visual and tactile counterpoint to dark brick throughout the home.
Cette photo montre une cuisine ouverte encastrable moderne en bois clair avec un évier 1 bac, un placard à porte plane, un plan de travail en quartz modifié, une crédence grise, une crédence en quartz modifié, sol en béton ciré, îlot, un sol gris, un plan de travail gris et un plafond en bois.
Cette photo montre une cuisine ouverte encastrable moderne en bois clair avec un évier 1 bac, un placard à porte plane, un plan de travail en quartz modifié, une crédence grise, une crédence en quartz modifié, sol en béton ciré, îlot, un sol gris, un plan de travail gris et un plafond en bois.

Custom eclectic kitchen with combination cabinetry of slab Rift Oak and stepped, painted flat panel. Brick veneered groin vault ceiling, custom hood and handmade ceramic backsplash tile.
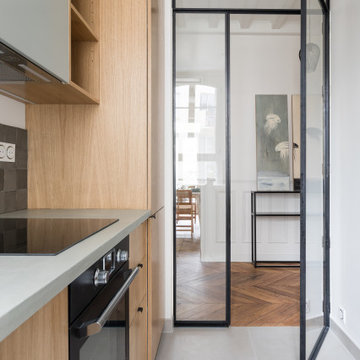
Cette image montre une petite cuisine linéaire et encastrable design en bois clair avec placards, un plan de travail en béton, une crédence grise, une crédence en carrelage de pierre, un sol gris et un plan de travail gris.
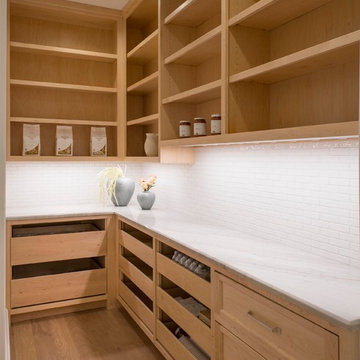
Idée de décoration pour une arrière-cuisine méditerranéenne en bois clair avec un placard sans porte, un plan de travail en quartz, une crédence blanche, une crédence en carreau de porcelaine, parquet clair et un plan de travail gris.
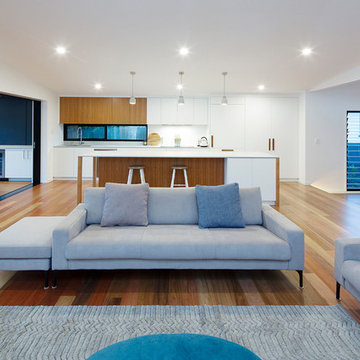
custom timber veneer kitchen with integrated appliances
Inspiration pour une cuisine marine en bois clair de taille moyenne avec un évier encastré, un plan de travail en granite, une crédence blanche, une crédence en carrelage métro, un sol en bois brun, îlot, un sol marron et un plan de travail gris.
Inspiration pour une cuisine marine en bois clair de taille moyenne avec un évier encastré, un plan de travail en granite, une crédence blanche, une crédence en carrelage métro, un sol en bois brun, îlot, un sol marron et un plan de travail gris.
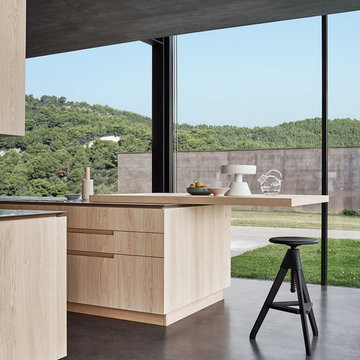
Idées déco pour une grande cuisine américaine moderne en L et bois clair avec un évier intégré, un placard à porte plane, un plan de travail en inox, une crédence grise, une crédence en carreau de porcelaine, un électroménager en acier inoxydable, sol en béton ciré, îlot, un sol gris et un plan de travail gris.

Birch Plywood Kitchen with recessed J handles and stainless steel recessed kick-board with a floating plywood shelf that sits above a splash back of geometric tiles. Plants, decorative and kitchen accessories sit on the shelf. The movable plywood island is on large orange castors and has a stainless steel worktop and contains a single oven and induction hob. The back of the island is a peg-board with a hand painted panel behind so that all the colours show through the holes. Pegs are used to hang toys and on. Orange and yellow curly cables provide the electrical connection to the oven and hob. The perimeter run of cabinets has a concrete worktop and houses the sink and tall integrated fridge/freezer and slimline full height larder with internal pull out drawers. The walls are painted in Dulux Noble Grey and Garden Grey. The flooring is engineered oak in a grey finish.
Charlie O'beirne - Lukonic Photography
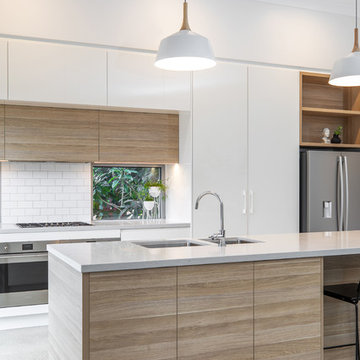
Art Department Creative
Aménagement d'une arrière-cuisine parallèle contemporaine en bois clair de taille moyenne avec un évier encastré, un placard à porte plane, un plan de travail en quartz modifié, une crédence blanche, une crédence en carrelage métro, un électroménager en acier inoxydable, sol en béton ciré, îlot, un sol gris et un plan de travail gris.
Aménagement d'une arrière-cuisine parallèle contemporaine en bois clair de taille moyenne avec un évier encastré, un placard à porte plane, un plan de travail en quartz modifié, une crédence blanche, une crédence en carrelage métro, un électroménager en acier inoxydable, sol en béton ciré, îlot, un sol gris et un plan de travail gris.

H2D transformed this Mercer Island home into a light filled place to enjoy family, friends and the outdoors. The waterfront home had sweeping views of the lake which were obstructed with the original chopped up floor plan. The goal for the renovation was to open up the main floor to create a great room feel between the sitting room, kitchen, dining and living spaces. A new kitchen was designed for the space with warm toned VG fir shaker style cabinets, reclaimed beamed ceiling, expansive island, and large accordion doors out to the deck. The kitchen and dining room are oriented to take advantage of the waterfront views. Other newly remodeled spaces on the main floor include: entry, mudroom, laundry, pantry, and powder. The remodel of the second floor consisted of combining the existing rooms to create a dedicated master suite with bedroom, large spa-like bathroom, and walk in closet.
Photo: Image Arts Photography
Design: H2D Architecture + Design
www.h2darchitects.com
Construction: Thomas Jacobson Construction
Interior Design: Gary Henderson Interiors
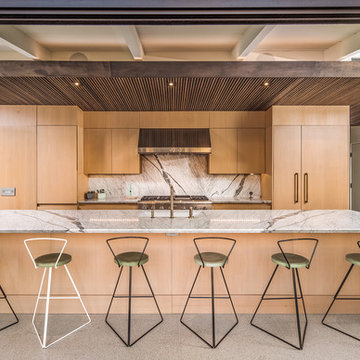
In collaboration with The Brown Studio, Inc. design team, dasMOD created a show-stopping kitchen, an entertainer’s paradise with a high-design feel, and top-of-the-line kitchen appliances and fixtures. To fit the huge dimensions of the island, a carrara marble top was chosen providing the ideal work space for cooking and ultimate flexibility for family meals and entertaining.
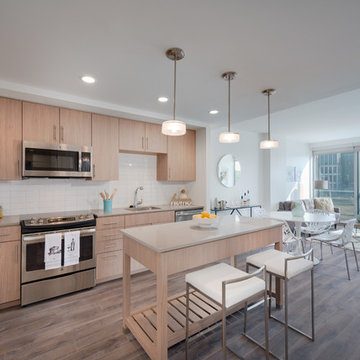
Aménagement d'une cuisine ouverte moderne en L et bois clair de taille moyenne avec un évier encastré, un placard à porte plane, un plan de travail en quartz modifié, une crédence en carreau de verre, un électroménager en acier inoxydable, une crédence blanche, un sol en bois brun, îlot, un sol marron et un plan de travail gris.
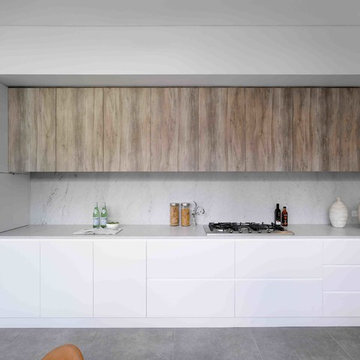
Photo Credit: Archishot
Cette photo montre une cuisine américaine parallèle moderne en bois clair de taille moyenne avec îlot, un placard à porte plane, plan de travail en marbre, une crédence grise, une crédence en marbre, un sol en calcaire, un sol gris et un plan de travail gris.
Cette photo montre une cuisine américaine parallèle moderne en bois clair de taille moyenne avec îlot, un placard à porte plane, plan de travail en marbre, une crédence grise, une crédence en marbre, un sol en calcaire, un sol gris et un plan de travail gris.
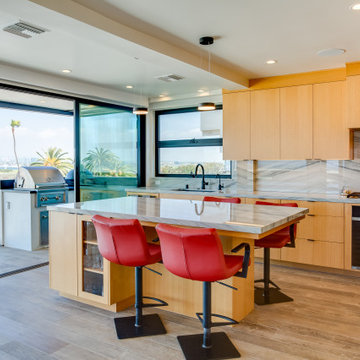
Exemple d'une cuisine tendance en bois clair et L de taille moyenne avec un placard à porte plane, un plan de travail en quartz, un sol en carrelage de porcelaine, îlot, un évier 1 bac, une crédence grise, une crédence en feuille de verre, un électroménager noir, un sol marron et un plan de travail gris.
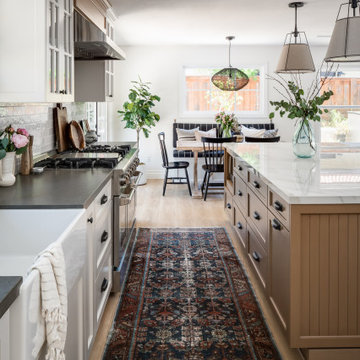
California casual kitchen remodel showcasing white oak island and off white perimeter cabinetry
Cette image montre une grande cuisine américaine marine en L et bois clair avec un évier de ferme, un placard à porte shaker, un plan de travail en surface solide, une crédence en carreau de porcelaine, un sol en vinyl, îlot et un plan de travail gris.
Cette image montre une grande cuisine américaine marine en L et bois clair avec un évier de ferme, un placard à porte shaker, un plan de travail en surface solide, une crédence en carreau de porcelaine, un sol en vinyl, îlot et un plan de travail gris.
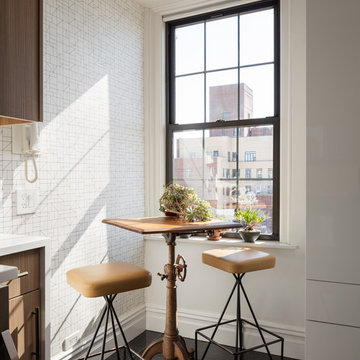
Cette image montre une petite cuisine traditionnelle en U et bois clair fermée avec un évier encastré, un placard à porte plane, un plan de travail en quartz modifié, une crédence blanche, une crédence en marbre, un électroménager en acier inoxydable, un sol en carrelage de céramique, aucun îlot, un sol noir et un plan de travail gris.
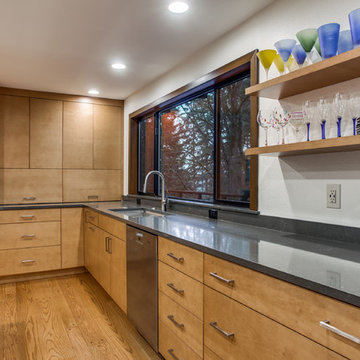
New flat panel cabinets, contemporary appliance garages, gray quartz, appliances, trim, lighting and paint
Idée de décoration pour une cuisine américaine parallèle design en bois clair de taille moyenne avec un évier encastré, un placard à porte plane, un plan de travail en quartz modifié, une crédence blanche, un électroménager en acier inoxydable, un sol en bois brun, îlot, un sol marron et un plan de travail gris.
Idée de décoration pour une cuisine américaine parallèle design en bois clair de taille moyenne avec un évier encastré, un placard à porte plane, un plan de travail en quartz modifié, une crédence blanche, un électroménager en acier inoxydable, un sol en bois brun, îlot, un sol marron et un plan de travail gris.
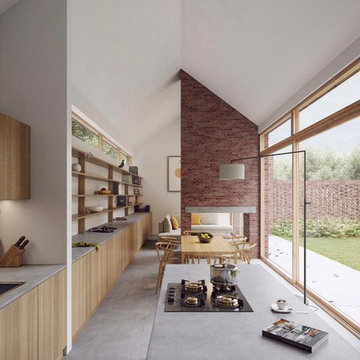
Réalisation d'une cuisine ouverte design en bois clair de taille moyenne avec un évier 2 bacs, un placard à porte plane, un plan de travail en béton, une crédence grise, sol en béton ciré, îlot, un sol gris et un plan de travail gris.
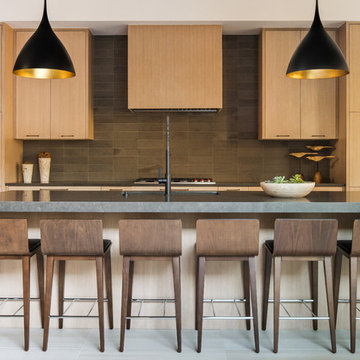
Builder: Hayes Signature Homes
Photography: Costa Christ Media
Idées déco pour une cuisine parallèle contemporaine en bois clair avec un placard à porte plane, une crédence marron, un électroménager en acier inoxydable, îlot, un sol gris et un plan de travail gris.
Idées déco pour une cuisine parallèle contemporaine en bois clair avec un placard à porte plane, une crédence marron, un électroménager en acier inoxydable, îlot, un sol gris et un plan de travail gris.

This enchanting kitchen space harmoniously blends rift-cut white oak, white-coated metal, and rich navy-blue, cultivating a modern and earthy ambiance. Elevated by statement pendant lights, the island with its curved ends and open display shelving becomes a captivating focal point, adding a touch of intrigue and charm to the overall design.
Idées déco de cuisines en bois clair avec un plan de travail gris
7