Idées déco de cuisines en bois clair avec un plan de travail gris
Trier par :
Budget
Trier par:Populaires du jour
41 - 60 sur 4 302 photos
1 sur 3
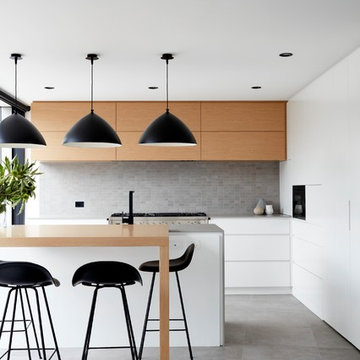
Photographer Luc Remond
Exemple d'une cuisine parallèle moderne en bois clair avec un placard à porte plane, une crédence grise, îlot, un sol gris et un plan de travail gris.
Exemple d'une cuisine parallèle moderne en bois clair avec un placard à porte plane, une crédence grise, îlot, un sol gris et un plan de travail gris.
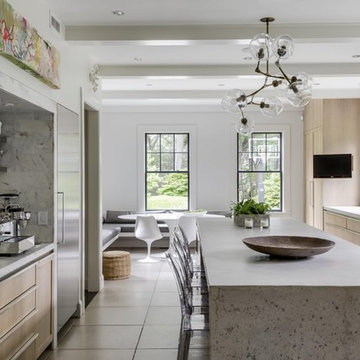
Idée de décoration pour une cuisine américaine parallèle design en bois clair avec un placard avec porte à panneau encastré, un plan de travail en béton, une crédence grise, un électroménager en acier inoxydable, îlot, un sol gris et un plan de travail gris.

Idées déco pour une cuisine américaine montagne en U et bois clair de taille moyenne avec un évier de ferme, un placard avec porte à panneau encastré, un plan de travail en granite, une crédence métallisée, une crédence en céramique, un électroménager blanc, parquet clair, une péninsule, un sol marron et un plan de travail gris.
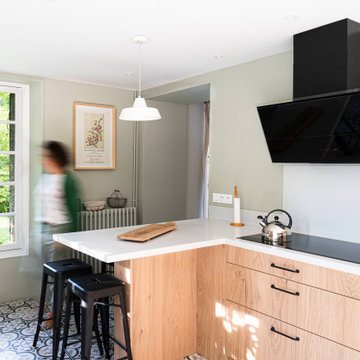
Cette image montre une grande cuisine design en bois clair fermée avec un évier intégré, un placard à porte plane, un plan de travail en surface solide, une crédence grise, un électroménager en acier inoxydable, carreaux de ciment au sol, une péninsule, un sol beige et un plan de travail gris.
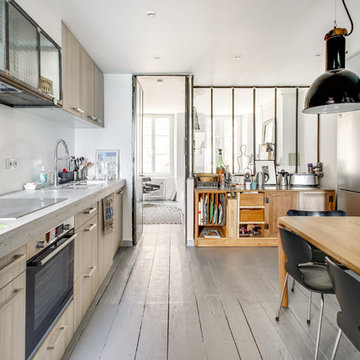
Inspiration pour une cuisine américaine nordique en bois clair avec un placard à porte plane, un plan de travail en béton, parquet peint, un sol beige et un plan de travail gris.

Kitchen remodel, apartment renovation,
35 m2 | Berlin | Friedrichshain | 2020
Scope of work:
Conception Planning, Furniture Design, Budgeting, Detailed Planning, Sourcing, Contractors Evaluation, Site Supervision
ulia and Mathieu are a couple who have lived in Berlin-Friedrichshain for several years. Although they loved their apartment, they were never satisfied with their kitchen and dining area. Although the space was large, it felt cramped. There were many doorways and it was difficult to make it functional. Plus, there just wasn't enough counter space, and it was difficult to find enough room for all of their kitchen utensils. Julia and Mathieu are two wonderful people who radiated warmth and welcome but the gloomy kitchen did not do justice to their personalities. That is why they reached out to me, hoping that an architect would help them better plan their apartment remodel.

Kitchen
Cette image montre une cuisine américaine traditionnelle en U et bois clair de taille moyenne avec un évier encastré, un placard à porte shaker, un plan de travail en quartz modifié, un électroménager en acier inoxydable, un sol en bois brun, une péninsule, un sol marron et un plan de travail gris.
Cette image montre une cuisine américaine traditionnelle en U et bois clair de taille moyenne avec un évier encastré, un placard à porte shaker, un plan de travail en quartz modifié, un électroménager en acier inoxydable, un sol en bois brun, une péninsule, un sol marron et un plan de travail gris.

Idée de décoration pour une cuisine ouverte minimaliste en L et bois clair de taille moyenne avec un évier encastré, un placard à porte plane, un plan de travail en quartz, une crédence beige, une crédence en céramique, un électroménager en acier inoxydable, un sol en bois brun, îlot, un sol marron et un plan de travail gris.
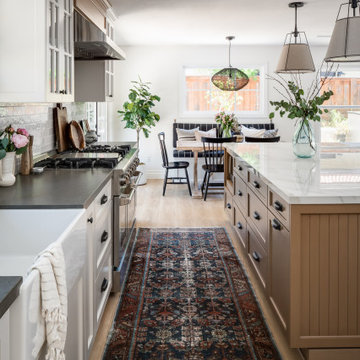
California casual kitchen remodel showcasing white oak island and off white perimeter cabinetry
Cette image montre une grande cuisine américaine marine en L et bois clair avec un évier de ferme, un placard à porte shaker, un plan de travail en surface solide, une crédence en carreau de porcelaine, un sol en vinyl, îlot et un plan de travail gris.
Cette image montre une grande cuisine américaine marine en L et bois clair avec un évier de ferme, un placard à porte shaker, un plan de travail en surface solide, une crédence en carreau de porcelaine, un sol en vinyl, îlot et un plan de travail gris.

Step into a kitchen that exudes both modern sophistication and inviting warmth. The space is anchored by a stunning natural quartzite countertop, its veined patterns reminiscent of a sun-drenched landscape. The countertop stretches across the kitchen, gracing both the perimeter cabinetry and the curved island, its gentle curves adding a touch of dynamism to the layout.
White oak cabinetry provides a grounding contrast to the cool quartzite. The rich, natural grain of the wood, paired with a crisp white paint, create a sense of airiness and visual lightness. This interplay of textures and tones adds depth and dimension to the space.
Breaking away from the traditional rectilinear lines, the island features curved panels that echo the countertop's gentle sweep. This unexpected detail adds a touch of whimsy and softens the overall aesthetic. The warm vinyl flooring complements the wood cabinetry, creating a sense of continuity underfoot.

A minimalist kitchen is like the no-makeup makeup! Everything is well thought out throughout the space!
Idées déco pour une cuisine américaine scandinave en L et bois clair de taille moyenne avec un évier encastré, un placard à porte plane, un plan de travail en quartz, une crédence grise, une crédence en carreau de porcelaine, un électroménager en acier inoxydable, un sol en carrelage de céramique, îlot, un sol gris et un plan de travail gris.
Idées déco pour une cuisine américaine scandinave en L et bois clair de taille moyenne avec un évier encastré, un placard à porte plane, un plan de travail en quartz, une crédence grise, une crédence en carreau de porcelaine, un électroménager en acier inoxydable, un sol en carrelage de céramique, îlot, un sol gris et un plan de travail gris.

Exemple d'une petite cuisine ouverte tendance en L et bois clair avec un évier posé, un placard à porte plane, un plan de travail en quartz modifié, une crédence grise, une crédence en dalle de pierre, un électroménager noir, parquet clair, îlot, un sol marron et un plan de travail gris.

Cette photo montre une cuisine ouverte parallèle moderne en bois clair de taille moyenne avec un évier encastré, un placard à porte plane, une crédence grise, une crédence en dalle de pierre, un électroménager en acier inoxydable, parquet clair, îlot, un sol beige et un plan de travail gris.

This open plan kitchen provides ample space for family members and guests to participate in meal preparation and celebrations. The dishwasher, warming drawer and refrigerator are some what incognito with their matching cabinet panel exteriors. The kitchen appliances collection is rounded out with a speed cook oven, convection wall oven, induction cooktop, downdraft ventilation and a under counter wine and beverage fridge. Contrasting cabinet and countertop finishes and the non-traditional glass tile backsplash add to the soothing, textural finishes in this kitchen.

Cette image montre une cuisine américaine bohème en L et bois clair de taille moyenne avec un évier encastré, un plan de travail en quartz modifié, une crédence grise, une crédence en quartz modifié, un électroménager noir, sol en stratifié, îlot, un sol marron, un plan de travail gris et un placard avec porte à panneau encastré.

Una cucina LUBE che fa da cerniera tra zona notte e zona giorno, una soluzione disegnata e realizzata su misura per il tavolo che risolve elegantemente il dislivello
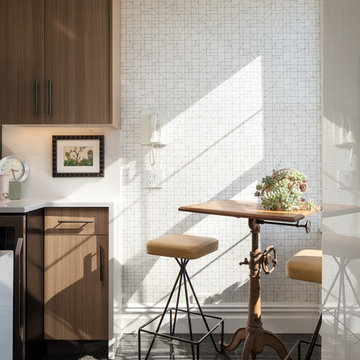
Réalisation d'une petite cuisine tradition en U et bois clair fermée avec un évier encastré, un placard à porte plane, un plan de travail en quartz modifié, une crédence blanche, une crédence en marbre, un électroménager en acier inoxydable, un sol en carrelage de céramique, aucun îlot, un sol noir et un plan de travail gris.
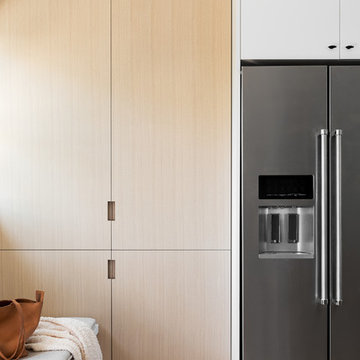
Lucy Call
Exemple d'une petite cuisine américaine scandinave en L et bois clair avec un évier de ferme, un placard à porte plane, un plan de travail en quartz modifié, une crédence grise, une crédence en marbre, un électroménager en acier inoxydable, parquet clair, îlot, un sol beige et un plan de travail gris.
Exemple d'une petite cuisine américaine scandinave en L et bois clair avec un évier de ferme, un placard à porte plane, un plan de travail en quartz modifié, une crédence grise, une crédence en marbre, un électroménager en acier inoxydable, parquet clair, îlot, un sol beige et un plan de travail gris.

Peter Taylor
Cette image montre une grande cuisine ouverte parallèle design en bois clair avec un évier encastré, un plan de travail en calcaire, un électroménager noir, un sol en marbre, îlot, un sol blanc, un plan de travail gris et un placard à porte plane.
Cette image montre une grande cuisine ouverte parallèle design en bois clair avec un évier encastré, un plan de travail en calcaire, un électroménager noir, un sol en marbre, îlot, un sol blanc, un plan de travail gris et un placard à porte plane.

Birch Plywood Kitchen with recessed J handles and stainless steel recessed kick-board with a floating plywood shelf that sits above a splash back of geometric tiles. Plants, decorative and kitchen accessories sit on the shelf. The movable plywood island is on large orange castors and has a stainless steel worktop and contains a single oven and induction hob. The back of the island is a peg-board with a hand painted panel behind so that all the colours show through the holes. Pegs are used to hang toys and on. Orange and yellow curly cables provide the electrical connection to the oven and hob. The perimeter run of cabinets has a concrete worktop and houses the sink and tall integrated fridge/freezer and slimline full height larder with internal pull out drawers. The walls are painted in Dulux Noble Grey and Garden Grey. The flooring is engineered oak in a grey finish.
Charlie O'beirne - Lukonic Photography
Idées déco de cuisines en bois clair avec un plan de travail gris
3