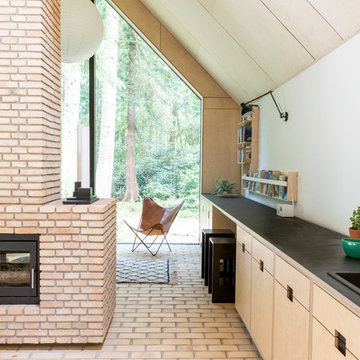Idées déco de cuisines en bois clair avec un sol en brique
Trier par :
Budget
Trier par:Populaires du jour
1 - 20 sur 99 photos
1 sur 3
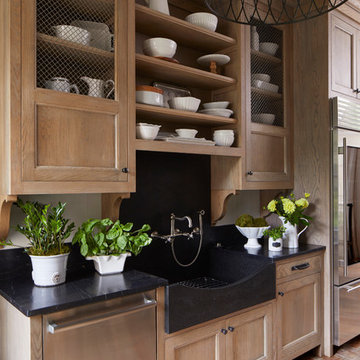
Jean Allsopp
Réalisation d'une cuisine marine en bois clair avec un évier de ferme, un placard sans porte, une crédence noire, un électroménager en acier inoxydable, un sol en brique, un sol rouge et plan de travail noir.
Réalisation d'une cuisine marine en bois clair avec un évier de ferme, un placard sans porte, une crédence noire, un électroménager en acier inoxydable, un sol en brique, un sol rouge et plan de travail noir.
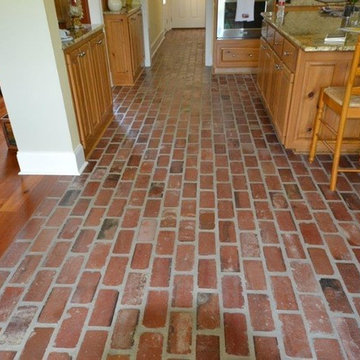
Inspiration pour une cuisine américaine traditionnelle en U et bois clair de taille moyenne avec un placard avec porte à panneau surélevé, un plan de travail en granite, un électroménager en acier inoxydable, un sol en brique, îlot et un sol rouge.
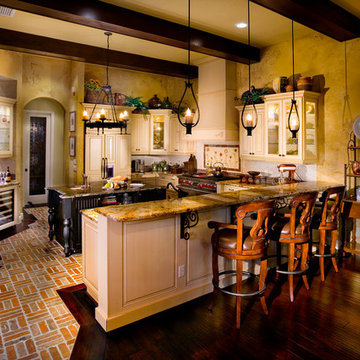
This private residence, designed and built by John Cannon Homes, showcases French Country architectural detailing at the exterior, with touches of traditional and french country accents throughout the interior. This 3,776 s.f. home features 4 bedrooms, 4 baths, formal living and dining rooms, family room, study and 3-car garage. The outdoor living area with pool and spa also includes a gazebo with fire pit.
Gene Pollux Photography

Réalisation d'une grande cuisine américaine tradition en U et bois clair avec un évier posé, un placard à porte plane, plan de travail carrelé, une crédence beige, une crédence en carreau de porcelaine, un électroménager en acier inoxydable, un sol en brique, îlot, un sol rouge, un plan de travail blanc et fenêtre au-dessus de l'évier.
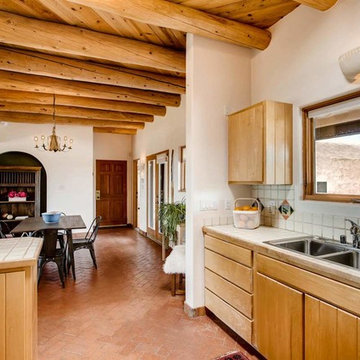
Barker Realty
Idée de décoration pour une cuisine américaine sud-ouest américain en U et bois clair de taille moyenne avec un évier 2 bacs, un placard à porte plane, plan de travail carrelé, une crédence blanche, une crédence en céramique, un électroménager blanc, un sol en brique, une péninsule et un sol marron.
Idée de décoration pour une cuisine américaine sud-ouest américain en U et bois clair de taille moyenne avec un évier 2 bacs, un placard à porte plane, plan de travail carrelé, une crédence blanche, une crédence en céramique, un électroménager blanc, un sol en brique, une péninsule et un sol marron.

Michael Hospelt Photography
Idées déco pour une petite cuisine ouverte moderne en U et bois clair avec un placard à porte plane, une crédence grise, un sol en brique, une péninsule, un évier encastré, un plan de travail en béton, une crédence en dalle de pierre, un électroménager en acier inoxydable et un sol rouge.
Idées déco pour une petite cuisine ouverte moderne en U et bois clair avec un placard à porte plane, une crédence grise, un sol en brique, une péninsule, un évier encastré, un plan de travail en béton, une crédence en dalle de pierre, un électroménager en acier inoxydable et un sol rouge.
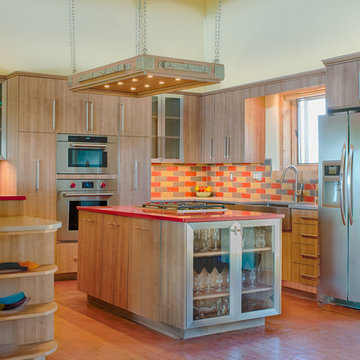
Textured melamine combined with stainless steel accents, quartz counter tops, clay tile, LED lighting in a southwestern setting. Island lighting reused wrought iron plated to brushed nickel with matching textured melamine. Backsplash tile from Statements in Tile and Lighting, Santa Fe, NM Contemporary meets Santa Fe Style. Photo: Douglas Maahs
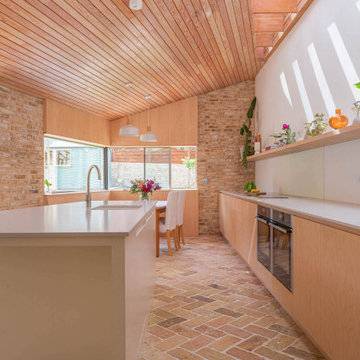
Brick, wood and light beams create a calming, design-driven space in this Bristol kitchen extension.
In the existing space, the painted cabinets make use of the tall ceilings with an understated backdrop for the open-plan lounge area. In the newly extended area, the wood veneered cabinets are paired with a floating shelf to keep the wall free for the sunlight to beam through. The island mimics the shape of the extension which was designed to ensure that this south-facing build stayed cool in the sunshine. Towards the back, bespoke wood panelling frames the windows along with a banquette seating to break up the bricks and create a dining area for this growing family.
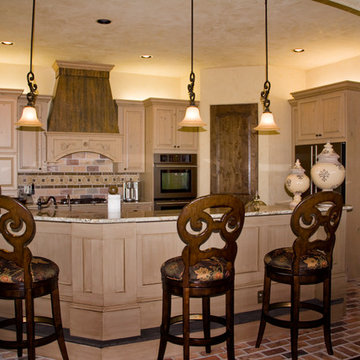
Idées déco pour une cuisine américaine méditerranéenne en bois clair avec un placard avec porte à panneau surélevé, un plan de travail en granite, une crédence beige, une crédence en carrelage de pierre, un sol en brique et îlot.
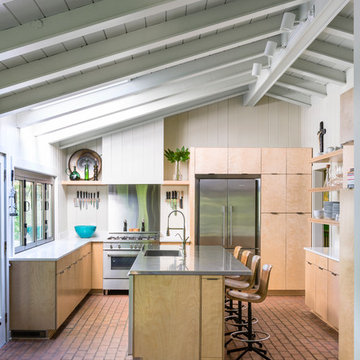
Designed by Taggart Design Group. Photographed by Rett Peek.
Aménagement d'une cuisine contemporaine en U et bois clair avec un évier intégré, un placard à porte plane, un électroménager en acier inoxydable, un sol en brique et îlot.
Aménagement d'une cuisine contemporaine en U et bois clair avec un évier intégré, un placard à porte plane, un électroménager en acier inoxydable, un sol en brique et îlot.
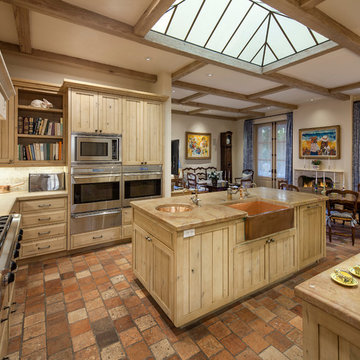
Jim Bartsch Photographer
Réalisation d'une cuisine américaine tradition en bois clair avec un électroménager en acier inoxydable, un sol en brique, îlot, un évier de ferme et une crédence beige.
Réalisation d'une cuisine américaine tradition en bois clair avec un électroménager en acier inoxydable, un sol en brique, îlot, un évier de ferme et une crédence beige.
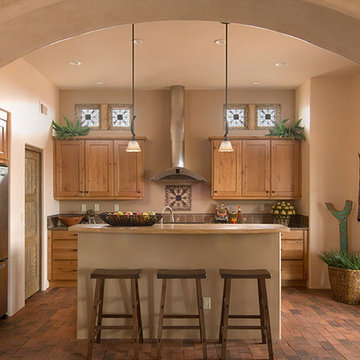
Idées déco pour une cuisine américaine montagne en U et bois clair de taille moyenne avec un évier posé, un placard avec porte à panneau surélevé, un plan de travail en bois, une crédence beige, une crédence en mosaïque, un électroménager en acier inoxydable, îlot, un sol en brique et un sol rouge.
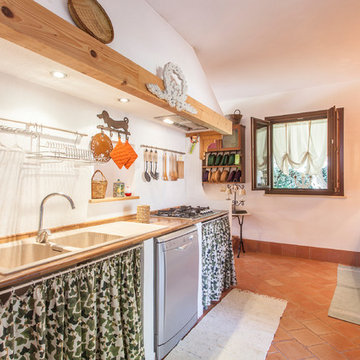
Idée de décoration pour une cuisine linéaire méditerranéenne en bois clair fermée avec un électroménager en acier inoxydable, aucun îlot, un évier posé, un placard avec porte à panneau encastré, un plan de travail en bois, une crédence blanche, un sol en brique, un sol marron et un plan de travail beige.
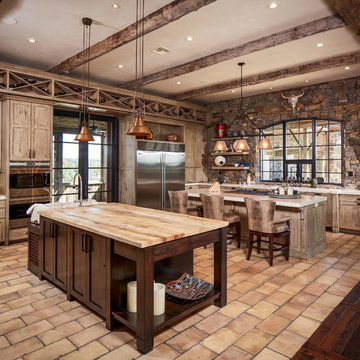
photos by Steve Chenn
Idée de décoration pour une grande cuisine américaine chalet en L et bois clair avec un évier de ferme, un placard avec porte à panneau surélevé, un plan de travail en bois, une crédence multicolore, une crédence en brique, un électroménager en acier inoxydable, un sol en brique, 2 îlots et un sol beige.
Idée de décoration pour une grande cuisine américaine chalet en L et bois clair avec un évier de ferme, un placard avec porte à panneau surélevé, un plan de travail en bois, une crédence multicolore, une crédence en brique, un électroménager en acier inoxydable, un sol en brique, 2 îlots et un sol beige.
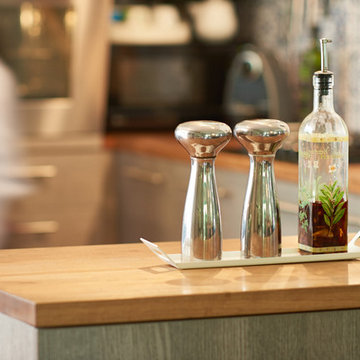
Amia Fa
Cette image montre une très grande cuisine américaine nordique en U et bois clair avec un placard sans porte, un plan de travail en bois, une crédence beige, une crédence en bois, un sol en brique, îlot et un sol violet.
Cette image montre une très grande cuisine américaine nordique en U et bois clair avec un placard sans porte, un plan de travail en bois, une crédence beige, une crédence en bois, un sol en brique, îlot et un sol violet.
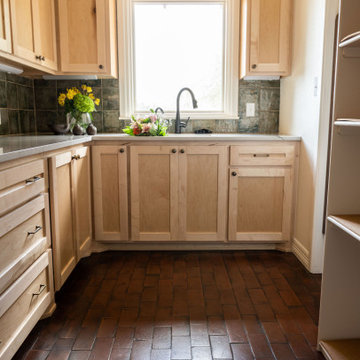
Accessed off an expansive kitchen from a saloon style door, is a butler's pantry. The butler's pantry has ample storage, an undermount sink, and a second fridge.
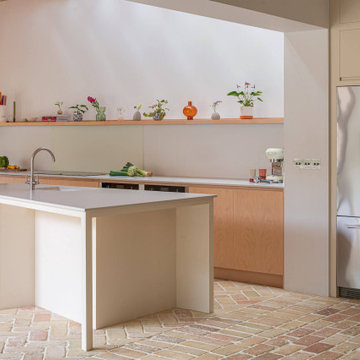
Brick, wood and light beams create a calming, design-driven space in this Bristol kitchen extension.
In the existing space, the painted cabinets make use of the tall ceilings with an understated backdrop for the open-plan lounge area. In the newly extended area, the wood veneered cabinets are paired with a floating shelf to keep the wall free for the sunlight to beam through. The island mimics the shape of the extension which was designed to ensure that this south-facing build stayed cool in the sunshine. Towards the back, bespoke wood panelling frames the windows along with a banquette seating to break up the bricks and create a dining area for this growing family.
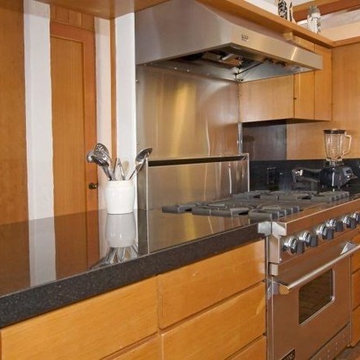
Exemple d'une cuisine ouverte linéaire chic en bois clair de taille moyenne avec un placard à porte plane, un sol en brique, aucun îlot et un sol beige.
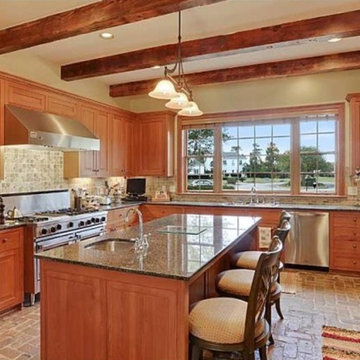
Inspiration pour une grande cuisine traditionnelle en U et bois clair fermée avec un évier encastré, un placard avec porte à panneau surélevé, un plan de travail en granite, une crédence en céramique, un électroménager en acier inoxydable, un sol en brique et îlot.
Idées déco de cuisines en bois clair avec un sol en brique
1
