Idées déco de cuisines en bois clair
Trier par :
Budget
Trier par:Populaires du jour
1 - 20 sur 1 629 photos

Cette image montre une cuisine ouverte urbaine en U et bois clair de taille moyenne avec un évier encastré, une crédence noire, un électroménager noir, parquet clair, plan de travail noir, un placard à porte plane, une crédence en dalle de pierre, une péninsule, un sol beige et poutres apparentes.

Résolument Déco
Exemple d'une cuisine parallèle tendance en bois clair fermée et de taille moyenne avec un évier intégré, un placard à porte affleurante, un plan de travail en stratifié, une crédence orange, une crédence en feuille de verre, un électroménager en acier inoxydable, un sol en carrelage de céramique, aucun îlot, un sol gris et un plan de travail gris.
Exemple d'une cuisine parallèle tendance en bois clair fermée et de taille moyenne avec un évier intégré, un placard à porte affleurante, un plan de travail en stratifié, une crédence orange, une crédence en feuille de verre, un électroménager en acier inoxydable, un sol en carrelage de céramique, aucun îlot, un sol gris et un plan de travail gris.

Mark Weeks
Aménagement d'une cuisine ouverte linéaire contemporaine en bois clair de taille moyenne avec un évier intégré, un placard à porte plane, une crédence blanche, une crédence en céramique, un électroménager noir, sol en béton ciré, îlot et un sol blanc.
Aménagement d'une cuisine ouverte linéaire contemporaine en bois clair de taille moyenne avec un évier intégré, un placard à porte plane, une crédence blanche, une crédence en céramique, un électroménager noir, sol en béton ciré, îlot et un sol blanc.
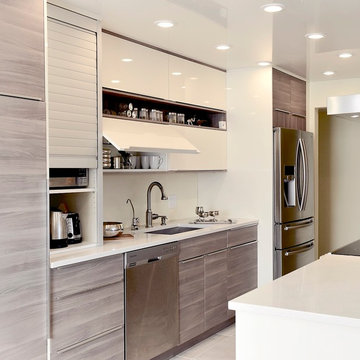
This is another favorite home redesign project.
Throughout my career, I've worked with some hefty budgets on a number of high-end projects. You can visit Paris Kitchens and Somerset Kitchens, companies that I have worked for previously, to get an idea of what I mean. I could start name dropping here, but I won’t, because that's not what this project is about. This project is about a small budget and a happy homeowner.
This was one of the first projects with a custom interior design at a fraction of a regular budget. I could use the term “value engineering” to describe it, because this particular interior was heavily value engineered.
The result: a sophisticated interior that looks so much more expensive than it is. And one ecstatic homeowner. Mission impossible accomplished.
P.S. Don’t ask me how much it cost, I promised the homeowner that their impressive budget will remain confidential.
In any case, no one would believe me even if I spilled the beans.
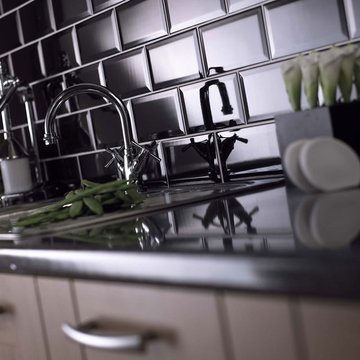
Sleek and stylish black metro tiles in a brick-bond design, used as a kitchen splashback behind a sink area.
Cette photo montre une petite cuisine moderne en bois clair avec un évier 1 bac, un placard à porte plane, un plan de travail en granite, une crédence noire et une crédence en céramique.
Cette photo montre une petite cuisine moderne en bois clair avec un évier 1 bac, un placard à porte plane, un plan de travail en granite, une crédence noire et une crédence en céramique.
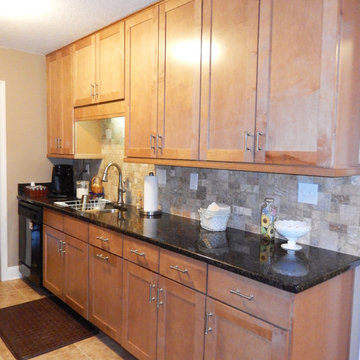
Cette photo montre une petite cuisine américaine parallèle chic en bois clair avec un évier encastré, un placard à porte shaker, un plan de travail en stratifié, une crédence multicolore, un électroménager en acier inoxydable, un sol en carrelage de porcelaine et aucun îlot.

DOREA deco
Cette image montre une petite cuisine américaine parallèle minimaliste en bois clair avec un évier 2 bacs, un placard à porte affleurante, un plan de travail en stratifié, une crédence noire, une crédence en feuille de verre, un électroménager noir, sol en stratifié, aucun îlot, un sol gris et plan de travail noir.
Cette image montre une petite cuisine américaine parallèle minimaliste en bois clair avec un évier 2 bacs, un placard à porte affleurante, un plan de travail en stratifié, une crédence noire, une crédence en feuille de verre, un électroménager noir, sol en stratifié, aucun îlot, un sol gris et plan de travail noir.

I built inserts for spice organization out of scrap wood. This drawer unit is for a bathroom, so is lower than kitchen cabinets. I built a cutting board on top of the unit to bring it up to height.

The kitchen is very compact yet functional, spacious and light. Photo: Chibi Moku
Exemple d'une petite cuisine américaine parallèle tendance en bois clair avec un évier 1 bac, un placard à porte plane, un plan de travail en bois, un électroménager en acier inoxydable, un sol en bois brun et aucun îlot.
Exemple d'une petite cuisine américaine parallèle tendance en bois clair avec un évier 1 bac, un placard à porte plane, un plan de travail en bois, un électroménager en acier inoxydable, un sol en bois brun et aucun îlot.

Mike Kaskel Photography
Cette photo montre une cuisine tendance en U et bois clair fermée et de taille moyenne avec un évier encastré, un placard à porte plane, un plan de travail en quartz modifié, une crédence bleue, une crédence en carreau de verre, un électroménager en acier inoxydable, un sol en vinyl, aucun îlot, un sol multicolore et un plan de travail blanc.
Cette photo montre une cuisine tendance en U et bois clair fermée et de taille moyenne avec un évier encastré, un placard à porte plane, un plan de travail en quartz modifié, une crédence bleue, une crédence en carreau de verre, un électroménager en acier inoxydable, un sol en vinyl, aucun îlot, un sol multicolore et un plan de travail blanc.
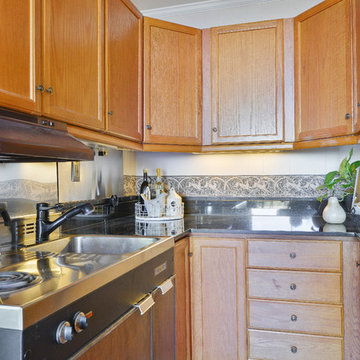
Cette image montre une petite cuisine design en U et bois clair fermée avec un évier intégré, un placard à porte shaker, un plan de travail en granite, une crédence noire, une crédence en dalle de pierre, un électroménager noir, un sol en bois brun et aucun îlot.

Réalisation d'une petite arrière-cuisine vintage en U et bois clair avec un placard à porte plane, un plan de travail en stratifié, une crédence verte, une crédence en céramique, un électroménager en acier inoxydable, un sol en linoléum, aucun îlot et un évier 1 bac.
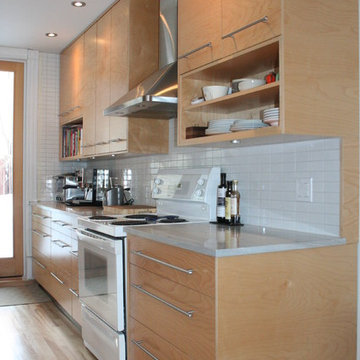
Karl
Idée de décoration pour une cuisine ouverte parallèle minimaliste en bois clair de taille moyenne avec un évier encastré, un placard à porte plane, un plan de travail en quartz, une crédence blanche, une crédence en céramique, un électroménager blanc, parquet clair et îlot.
Idée de décoration pour une cuisine ouverte parallèle minimaliste en bois clair de taille moyenne avec un évier encastré, un placard à porte plane, un plan de travail en quartz, une crédence blanche, une crédence en céramique, un électroménager blanc, parquet clair et îlot.
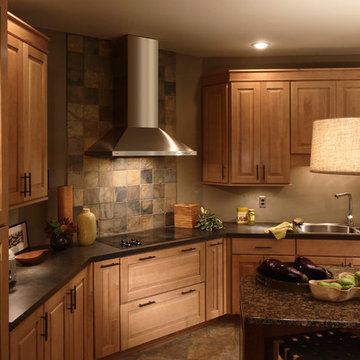
6 Square raised panel maple
Main Line Kitchen Design specializes in creative design solutions for kitchens in every style. Working with our designers our customers create beautiful kitchens that will be stand the test of time.

Duplex Y is located in a multi apartment building, typical to the Carmel mountain neighborhoods. The building has several entrances due to the slope it sits on.
Duplex Y has its own separate entrance and a beautiful view towards Haifa bay and the Golan Heights that can be seen on a clear weather day.
The client - a computer high-tech couple, with their two small daughters asked us for a simple and functional design that could remind them of their frequent visits to central and northern Europe. Their request has been accepted.
Our planning approach was simple indeed, maybe even simple in a radical way:
We followed the principle of clean and ultra minimal spaces, that serve their direct mission only.
Complicated geometry of the rooms has been simplified by implementing built-in wood furniture into numerous niches.
The most 'complicated' room (due to its broken geometry, narrow proportions and sloped ceiling) has been turned into a kid's room shaped as a clean 'wood box' for fun, games and 'edutainment'.
The storage room has been refurbished to maximize it's purpose by creating enough space to store 90% of the entire family's demand.
We've tried to avoid unnecessary decoration. 97% of the design has its functional use in addition to its atmospheric qualities.
Several elements like the structural cylindrical column were exposed to show their original material - concrete.
Photos: Julia Berezina
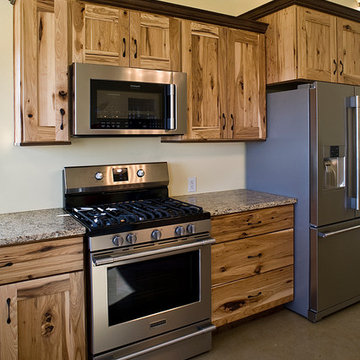
Cipher Imaging
Exemple d'une cuisine américaine montagne en L et bois clair de taille moyenne avec un évier encastré, un placard à porte shaker, un plan de travail en granite, un électroménager en acier inoxydable, sol en béton ciré et îlot.
Exemple d'une cuisine américaine montagne en L et bois clair de taille moyenne avec un évier encastré, un placard à porte shaker, un plan de travail en granite, un électroménager en acier inoxydable, sol en béton ciré et îlot.
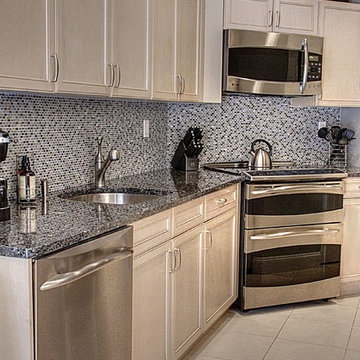
David Landy of Designer's Eye Photography
Aménagement d'une arrière-cuisine parallèle classique en bois clair de taille moyenne avec un évier encastré, un placard avec porte à panneau surélevé, un plan de travail en granite, une crédence multicolore, une crédence en mosaïque, un électroménager en acier inoxydable, un sol en carrelage de céramique et aucun îlot.
Aménagement d'une arrière-cuisine parallèle classique en bois clair de taille moyenne avec un évier encastré, un placard avec porte à panneau surélevé, un plan de travail en granite, une crédence multicolore, une crédence en mosaïque, un électroménager en acier inoxydable, un sol en carrelage de céramique et aucun îlot.

Cette photo montre une petite cuisine américaine rétro en L et bois clair avec un évier encastré, un placard à porte plane, un plan de travail en quartz modifié, une crédence rose, une crédence en céramique, un électroménager en acier inoxydable, sol en béton ciré, aucun îlot, un sol gris, un plan de travail gris et poutres apparentes.
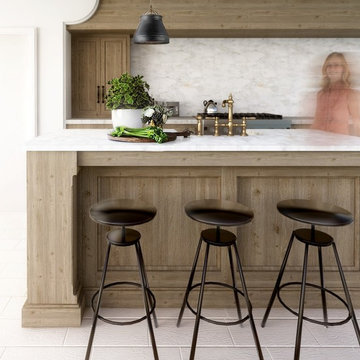
Aménagement d'une cuisine américaine linéaire classique en bois clair de taille moyenne avec un placard à porte plane, plan de travail en marbre, une crédence blanche, une crédence en marbre, îlot et un sol blanc.
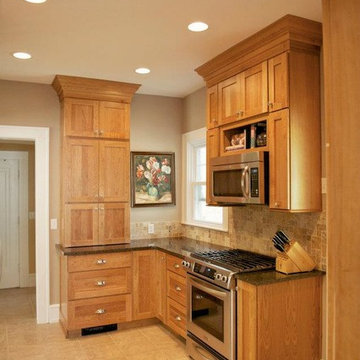
Cette photo montre une petite cuisine américaine craftsman en L et bois clair avec un évier encastré, un placard à porte shaker, un plan de travail en granite, une crédence beige, une crédence en carrelage de pierre, un électroménager en acier inoxydable, un sol en travertin et aucun îlot.
Idées déco de cuisines en bois clair
1