Idées déco de cuisines en bois foncé avec un plafond en papier peint
Trier par :
Budget
Trier par:Populaires du jour
1 - 20 sur 189 photos
1 sur 3
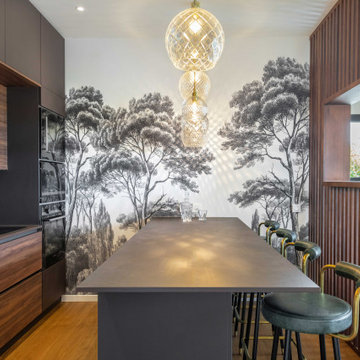
Aménagement d'une cuisine parallèle contemporaine en bois foncé avec un placard à porte plane, une crédence verte, un électroménager noir, un sol en bois brun, une péninsule, un sol marron, un plan de travail gris et un plafond en papier peint.
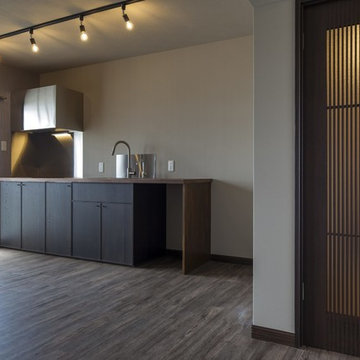
キッチンもお部屋に合わせて和モダンにカスタマイズしました
Inspiration pour une cuisine ouverte linéaire asiatique en bois foncé de taille moyenne avec un évier 1 bac, un placard à porte affleurante, îlot, un sol marron et un plafond en papier peint.
Inspiration pour une cuisine ouverte linéaire asiatique en bois foncé de taille moyenne avec un évier 1 bac, un placard à porte affleurante, îlot, un sol marron et un plafond en papier peint.

We replumbed and brought the kitchen to the front room of the house where the natural light is brighter and utilises the larger connecting room space. The back room became a family chill-out zone and the contemporary kitchen sat well juxtaposed with the beautiful original moulding details and firesurround. We laid porcelain terrazzo tiles throughout the ground floor adding a different tile for the splashback. The worktop is a pitted African Moak Granite. lighting was removed and replaced with contemporary fixtures to suit the contemporary kitchen.

ヘリーボーンの壁紙が可愛らしキッチン。収納量の多い造り棚。二つの小さな窓で明るいキッチン空間になりました。
家族との会話を楽しみながら、美味しい料理ができそうな素敵なキッチンです。
Réalisation d'une cuisine ouverte linéaire urbaine en bois foncé de taille moyenne avec un placard à porte plane, une crédence marron, un électroménager de couleur, un sol en contreplaqué, une péninsule, un sol gris, un plan de travail gris et un plafond en papier peint.
Réalisation d'une cuisine ouverte linéaire urbaine en bois foncé de taille moyenne avec un placard à porte plane, une crédence marron, un électroménager de couleur, un sol en contreplaqué, une péninsule, un sol gris, un plan de travail gris et un plafond en papier peint.
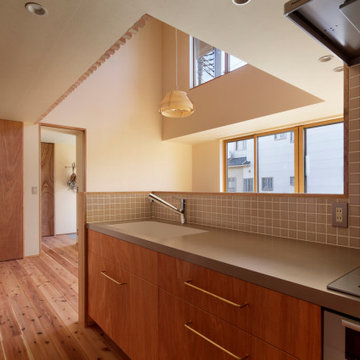
写真撮影:繁田 諭
Cette image montre une cuisine ouverte parallèle en bois foncé de taille moyenne avec un évier intégré, un plan de travail en surface solide, une crédence beige, une crédence en mosaïque, un électroménager en acier inoxydable, un sol en bois brun, une péninsule, un sol beige, un plan de travail beige et un plafond en papier peint.
Cette image montre une cuisine ouverte parallèle en bois foncé de taille moyenne avec un évier intégré, un plan de travail en surface solide, une crédence beige, une crédence en mosaïque, un électroménager en acier inoxydable, un sol en bois brun, une péninsule, un sol beige, un plan de travail beige et un plafond en papier peint.
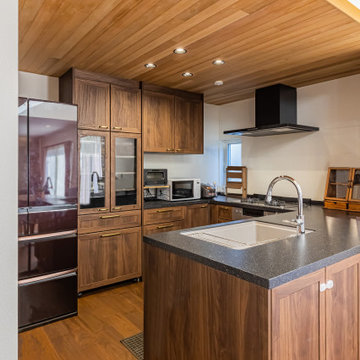
キッチンは広めでブースのような空間を演出。動線を極力短くしたいというお客様のご要望から、形はコの字型に。
対面キッチンにすることで開放的な空間に。キッチンスペースの雰囲気に合わせ、天井には板貼り(レッドシダー)を。
Aménagement d'une cuisine ouverte moderne en U et bois foncé de taille moyenne avec parquet foncé, un sol marron, plan de travail noir et un plafond en papier peint.
Aménagement d'une cuisine ouverte moderne en U et bois foncé de taille moyenne avec parquet foncé, un sol marron, plan de travail noir et un plafond en papier peint.
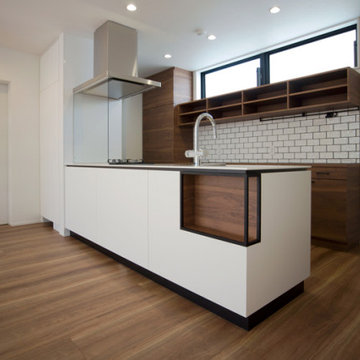
Cette photo montre une petite cuisine ouverte linéaire moderne en bois foncé avec un évier intégré, un placard à porte affleurante, un plan de travail en surface solide, une crédence blanche, une crédence en lambris de bois, un électroménager en acier inoxydable, un sol en contreplaqué, un sol marron, un plan de travail blanc et un plafond en papier peint.
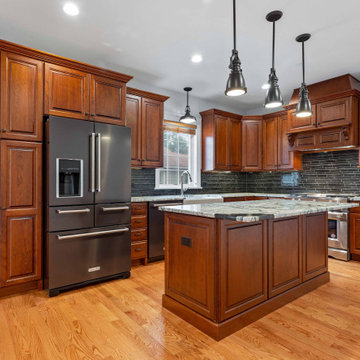
Réalisation d'une cuisine ouverte blanche et bois craftsman en L et bois foncé de taille moyenne avec un évier encastré, un placard avec porte à panneau surélevé, un plan de travail en quartz, une crédence noire, une crédence en céramique, un électroménager en acier inoxydable, parquet clair, îlot, un sol marron, un plan de travail gris et un plafond en papier peint.
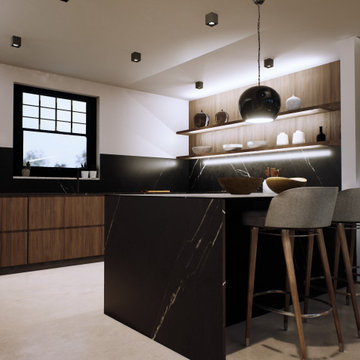
Inspiration pour une cuisine ouverte design en U et bois foncé avec un évier encastré, un placard à porte plane, un plan de travail en quartz modifié, une crédence noire, une crédence en quartz modifié, un électroménager en acier inoxydable, sol en béton ciré, une péninsule, un sol gris, plan de travail noir et un plafond en papier peint.
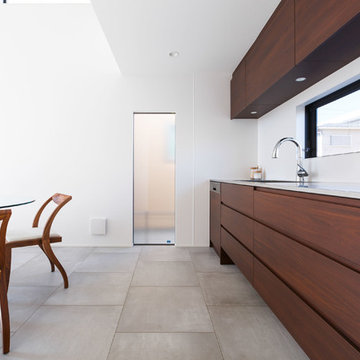
Idées déco pour une cuisine ouverte linéaire et encastrable moderne en bois foncé de taille moyenne avec un évier intégré, un placard à porte plane, un plan de travail en inox, une crédence blanche, une crédence en feuille de verre, un sol en carrelage de céramique, aucun îlot, un sol gris, un plan de travail gris et un plafond en papier peint.
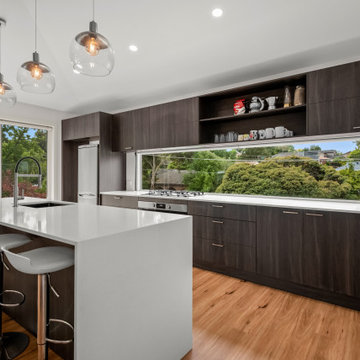
Idée de décoration pour une cuisine ouverte parallèle minimaliste en bois foncé de taille moyenne avec un évier posé, un placard à porte plane, un plan de travail en granite, fenêtre, un électroménager en acier inoxydable, un sol en bois brun, îlot, un plan de travail blanc et un plafond en papier peint.
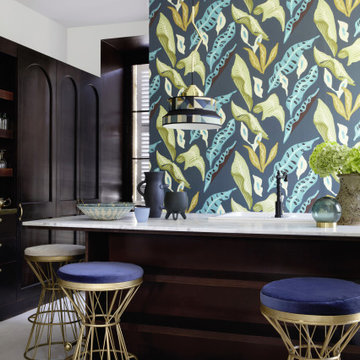
Cette image montre une grande cuisine traditionnelle en L et bois foncé avec un évier posé, une péninsule, un sol gris, un plan de travail blanc et un plafond en papier peint.
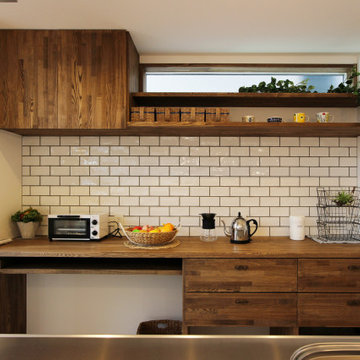
キッチン背面収納。サブウェイタイルがカフェ風キッチンを演出♪
ゴミ箱もスッキリ収納出来るように造作されています。
Idées déco pour une cuisine ouverte linéaire moderne en bois foncé de taille moyenne avec un évier intégré, un plan de travail en bois, une crédence blanche, une crédence en carrelage métro, un électroménager blanc, un sol en vinyl, aucun îlot, un sol gris, un plan de travail marron et un plafond en papier peint.
Idées déco pour une cuisine ouverte linéaire moderne en bois foncé de taille moyenne avec un évier intégré, un plan de travail en bois, une crédence blanche, une crédence en carrelage métro, un électroménager blanc, un sol en vinyl, aucun îlot, un sol gris, un plan de travail marron et un plafond en papier peint.
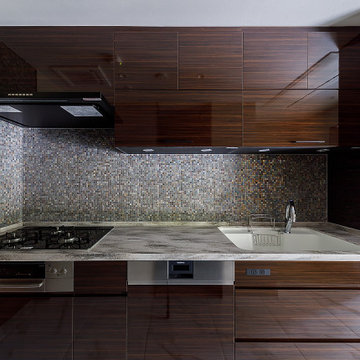
元々のキッチンは対面型でした。それを独立型としてダイニングルームから切り離しました。これほどの広さがあるLDKだからこそ可能だったプラン提案でしたが、より機能的なキッチンになったのではと思います。家の奥に収まりましたが逆にパントリー、家事室、そして勝手口から屋根付きの物干し場へと、より機能的な家事廻り動線が形成できたのではと思います。
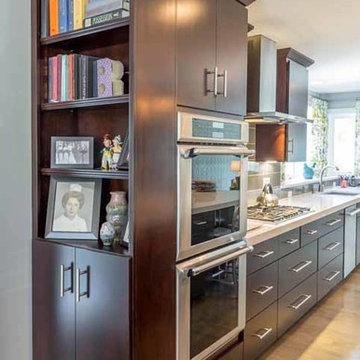
This family of 5 was quickly out-growing their 1,220sf ranch home on a beautiful corner lot. Rather than adding a 2nd floor, the decision was made to extend the existing ranch plan into the back yard, adding a new 2-car garage below the new space - for a new total of 2,520sf. With a previous addition of a 1-car garage and a small kitchen removed, a large addition was added for Master Bedroom Suite, a 4th bedroom, hall bath, and a completely remodeled living, dining and new Kitchen, open to large new Family Room. The new lower level includes the new Garage and Mudroom. The existing fireplace and chimney remain - with beautifully exposed brick. The homeowners love contemporary design, and finished the home with a gorgeous mix of color, pattern and materials.
The project was completed in 2011. Unfortunately, 2 years later, they suffered a massive house fire. The house was then rebuilt again, using the same plans and finishes as the original build, adding only a secondary laundry closet on the main level.
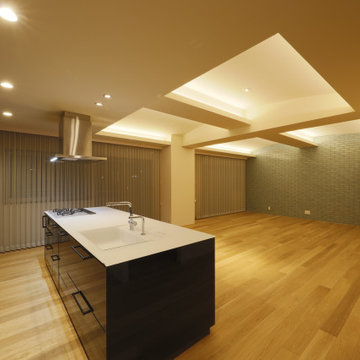
キッチン・ダイニングスペース廻り
Inspiration pour une cuisine linéaire et encastrable design en bois foncé fermée et de taille moyenne avec un évier encastré, un placard à porte persienne, un plan de travail en surface solide, un sol en bois brun, îlot, un sol beige, un plan de travail blanc et un plafond en papier peint.
Inspiration pour une cuisine linéaire et encastrable design en bois foncé fermée et de taille moyenne avec un évier encastré, un placard à porte persienne, un plan de travail en surface solide, un sol en bois brun, îlot, un sol beige, un plan de travail blanc et un plafond en papier peint.
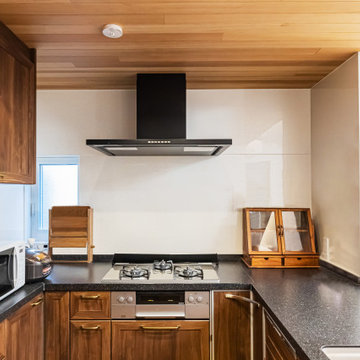
キッチンは広めでブースのような空間を演出。動線を極力短くしたいというお客様のご要望から、形はコの字型に。
対面キッチンにすることで開放的な空間に。キッチンスペースの雰囲気に合わせ、天井には板貼り(レッドシダー)を。
Idées déco pour une cuisine ouverte moderne en U et bois foncé de taille moyenne avec parquet foncé, un sol marron, plan de travail noir et un plafond en papier peint.
Idées déco pour une cuisine ouverte moderne en U et bois foncé de taille moyenne avec parquet foncé, un sol marron, plan de travail noir et un plafond en papier peint.
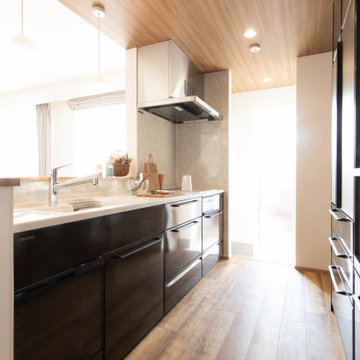
Cette photo montre une cuisine ouverte parallèle en bois foncé avec un évier encastré, un plan de travail en surface solide, une péninsule, un sol marron, un plan de travail marron et un plafond en papier peint.
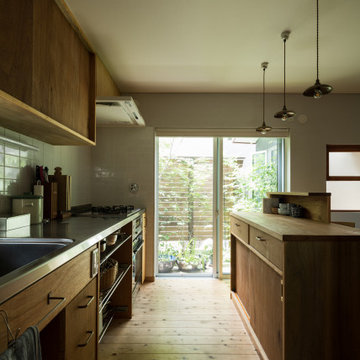
Cette photo montre une cuisine américaine parallèle en bois foncé avec un placard à porte affleurante, un plan de travail en inox, parquet clair, îlot, un sol beige et un plafond en papier peint.
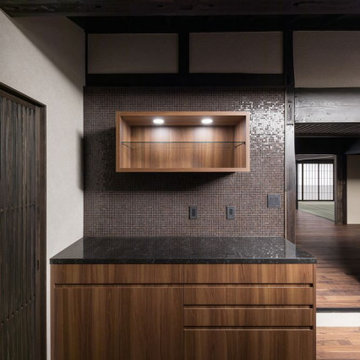
3つのパートに分かれたシステムキッチンの一つ、これは収納&カウンター部分です。珈琲関連の機器をディスプレイする飾り棚とその廻りのガラスモザイクタイル。ヴェネツィアの古い工房が昔ながらの手仕事で製作したタイルで鉱物が主成分のベースにホーロー掛けしていて色に深みが有り意外とメンテナンスが容易です。
Exemple d'une cuisine parallèle chic en bois foncé fermée et de taille moyenne avec un évier encastré, un plan de travail en quartz modifié, une crédence marron, une crédence en mosaïque, un électroménager noir, parquet foncé, 2 îlots, un sol marron, plan de travail noir et un plafond en papier peint.
Exemple d'une cuisine parallèle chic en bois foncé fermée et de taille moyenne avec un évier encastré, un plan de travail en quartz modifié, une crédence marron, une crédence en mosaïque, un électroménager noir, parquet foncé, 2 îlots, un sol marron, plan de travail noir et un plafond en papier peint.
Idées déco de cuisines en bois foncé avec un plafond en papier peint
1