Idées déco de cuisines en bois foncé
Trier par :
Budget
Trier par:Populaires du jour
161 - 180 sur 119 206 photos

Randall Perry Photography
Landscaping:
Mandy Springs Nursery
In ground pool:
The Pool Guys
Inspiration pour une cuisine américaine chalet en bois foncé avec un placard avec porte à panneau surélevé, une crédence noire, un électroménager en acier inoxydable, parquet foncé, îlot et une crédence en ardoise.
Inspiration pour une cuisine américaine chalet en bois foncé avec un placard avec porte à panneau surélevé, une crédence noire, un électroménager en acier inoxydable, parquet foncé, îlot et une crédence en ardoise.

This custom, high-performance home was designed and built to a LEED for Homes Platinum rating, the highest rating given to homes when certified by the US Green Building Council. The house has been laid out to take maximum advantage of both passive and active solar energy, natural ventilation, low impact and recyclable materials, high efficiency lighting and controls, in a structure that is very simple and economical to build. The envelope of the house is designed to require a minimum amount of energy in order to live and use the home based on the lifestyle of the occupants. The home will have an innovative HVAC system that has been recently developed by engineers from the University of Illinois which uses considerably less energy than a conventional heating and cooling system and provides extremely high indoor air quality utilizing a CERV (conditioned energy recovery ventilation system) combined with a cost effective installation.
Lawrence Smith
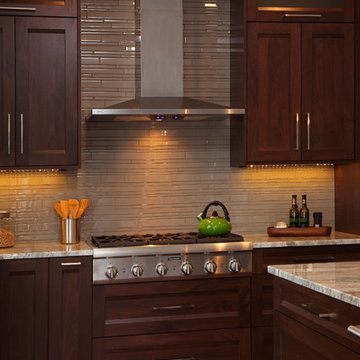
Transitional / Contemporary Stained Walnut Frameless Cabinetry, Quartzite Countertops, Waterfall Island with Prep Sink, Wide Plank White Oak Flooring, Thermador Appliances, Gas Cooktop, Double Ovens
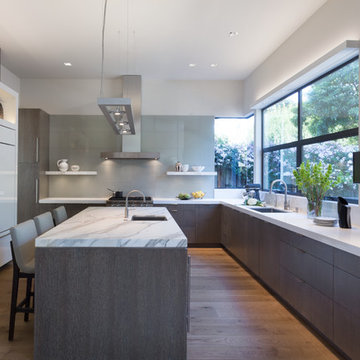
David Duncan Livingston
Exemple d'une cuisine grise et blanche tendance en U et bois foncé avec un évier encastré, un placard à porte plane, une crédence grise, un électroménager en acier inoxydable, un sol en bois brun, îlot et plan de travail en marbre.
Exemple d'une cuisine grise et blanche tendance en U et bois foncé avec un évier encastré, un placard à porte plane, une crédence grise, un électroménager en acier inoxydable, un sol en bois brun, îlot et plan de travail en marbre.
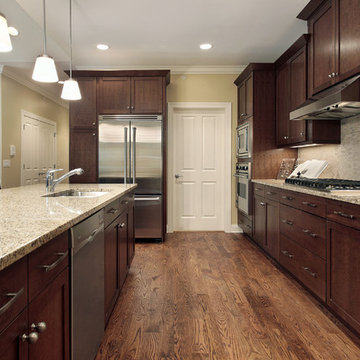
Custom-made kitchen design with beautiful counter tops and steel appliances.
Idées déco pour une grande cuisine américaine parallèle contemporaine en bois foncé avec un évier posé, un placard avec porte à panneau surélevé, un plan de travail en onyx, un électroménager en acier inoxydable, un sol en bois brun, une crédence grise, une crédence en carreau de porcelaine, îlot et un sol marron.
Idées déco pour une grande cuisine américaine parallèle contemporaine en bois foncé avec un évier posé, un placard avec porte à panneau surélevé, un plan de travail en onyx, un électroménager en acier inoxydable, un sol en bois brun, une crédence grise, une crédence en carreau de porcelaine, îlot et un sol marron.
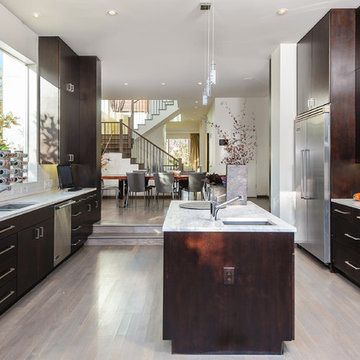
Idées déco pour une grande cuisine contemporaine en U et bois foncé avec un placard à porte plane, une crédence blanche, un électroménager en acier inoxydable, parquet clair et îlot.
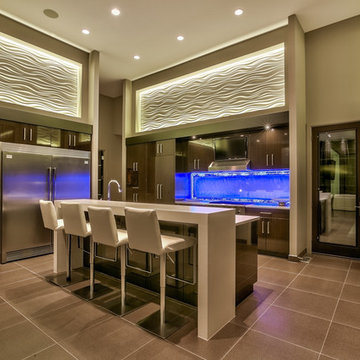
Home Built by Arjay Builders Inc.
Photo by Amoura Productions
Cabinetry Provided by Eurowood Cabinets, Inc
Inspiration pour une très grande cuisine design en bois foncé et U fermée avec un placard à porte plane, un plan de travail en quartz, une crédence blanche, une crédence en dalle de pierre, un électroménager en acier inoxydable, îlot, un évier encastré et un sol marron.
Inspiration pour une très grande cuisine design en bois foncé et U fermée avec un placard à porte plane, un plan de travail en quartz, une crédence blanche, une crédence en dalle de pierre, un électroménager en acier inoxydable, îlot, un évier encastré et un sol marron.

Builder/Designer/Owner – Masud Sarshar
Photos by – Simon Berlyn, BerlynPhotography
Our main focus in this beautiful beach-front Malibu home was the view. Keeping all interior furnishing at a low profile so that your eye stays focused on the crystal blue Pacific. Adding natural furs and playful colors to the homes neutral palate kept the space warm and cozy. Plants and trees helped complete the space and allowed “life” to flow inside and out. For the exterior furnishings we chose natural teak and neutral colors, but added pops of orange to contrast against the bright blue skyline.
This open floor plan kitchen, living room, dining room, and staircase. Owner wanted a transitional flare with mid century, industrial, contemporary, modern, and masculinity. Perfect place to entertain and dine with friends.
JL Interiors is a LA-based creative/diverse firm that specializes in residential interiors. JL Interiors empowers homeowners to design their dream home that they can be proud of! The design isn’t just about making things beautiful; it’s also about making things work beautifully. Contact us for a free consultation Hello@JLinteriors.design _ 310.390.6849_ www.JLinteriors.design
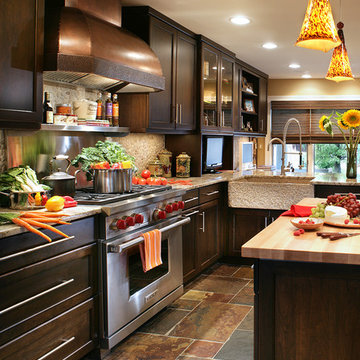
Peter Rymwid
Idée de décoration pour une cuisine américaine tradition en bois foncé de taille moyenne avec un évier de ferme, un placard à porte shaker, un plan de travail en granite et un sol en ardoise.
Idée de décoration pour une cuisine américaine tradition en bois foncé de taille moyenne avec un évier de ferme, un placard à porte shaker, un plan de travail en granite et un sol en ardoise.
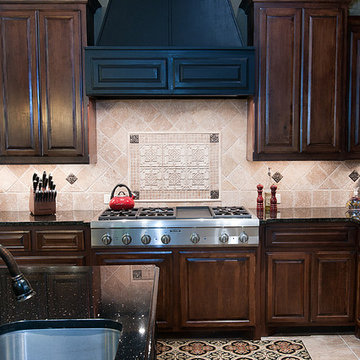
The black vent hood next to the walnut cabinets offers a nice visual contrast.
Erika Barczak, Allied ASID, By Design Interiors, Inc. - Interior Designer
Keechi Creek Builders - Builder
Kathleen O. Ryan Fine Art Photography - Photography
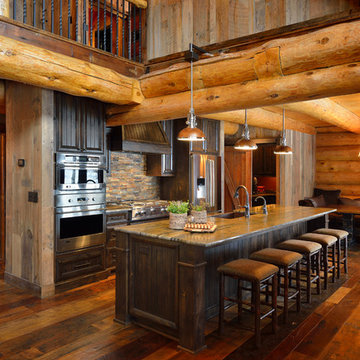
Chuck Carver- Photographer
Brickhouse- Architect
Beth Hanson- Interior Designer
Cette photo montre une cuisine ouverte parallèle montagne en bois foncé avec une crédence multicolore, un électroménager en acier inoxydable et un sol marron.
Cette photo montre une cuisine ouverte parallèle montagne en bois foncé avec une crédence multicolore, un électroménager en acier inoxydable et un sol marron.
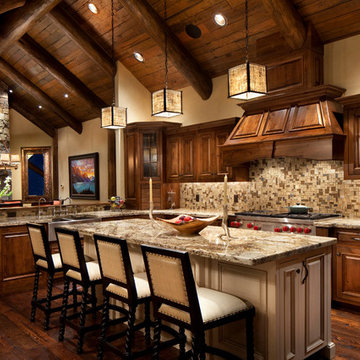
Gibeon Photography
Cette image montre une cuisine ouverte chalet en bois foncé avec un placard avec porte à panneau surélevé, une crédence marron et une crédence en mosaïque.
Cette image montre une cuisine ouverte chalet en bois foncé avec un placard avec porte à panneau surélevé, une crédence marron et une crédence en mosaïque.
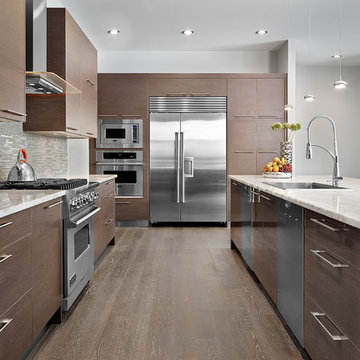
Neff Cabinetry in European laminate high gloss lacquer and silk finish.
Réalisation d'une cuisine design en L et bois foncé avec un évier posé, un placard à porte plane, une crédence grise, une crédence en carreau briquette et un électroménager en acier inoxydable.
Réalisation d'une cuisine design en L et bois foncé avec un évier posé, un placard à porte plane, une crédence grise, une crédence en carreau briquette et un électroménager en acier inoxydable.
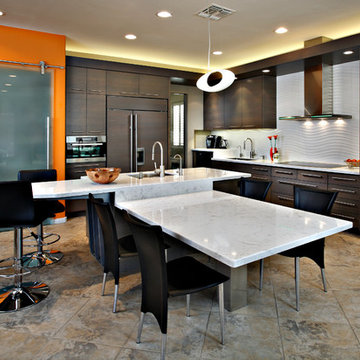
In the Phoenix or Scottsdale metro areas? Call or email now for your free consultation: 480-443-9100 gcarlson@carlsonhomesscottsdale.com
Interior design: Cyndi Rosenstein
Photo: Pam Singleton
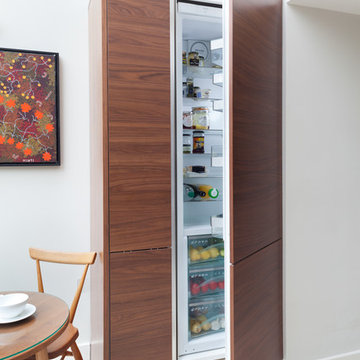
Miele larder fridge with tall larder unit, housed in walnut
Aménagement d'une cuisine encastrable contemporaine en bois foncé avec un placard à porte plane.
Aménagement d'une cuisine encastrable contemporaine en bois foncé avec un placard à porte plane.
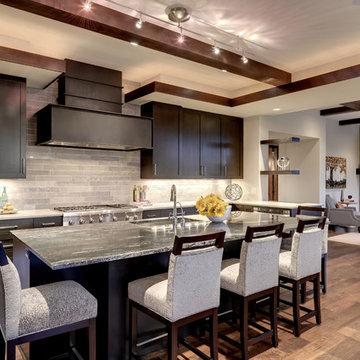
Spacecrafting/Architectural Photography
Cette image montre une cuisine ouverte traditionnelle en bois foncé avec un évier encastré, un placard à porte shaker, une crédence grise et un électroménager en acier inoxydable.
Cette image montre une cuisine ouverte traditionnelle en bois foncé avec un évier encastré, un placard à porte shaker, une crédence grise et un électroménager en acier inoxydable.
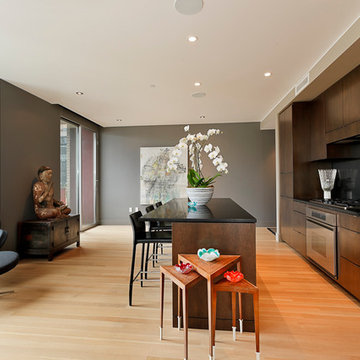
Idée de décoration pour une cuisine linéaire design en bois foncé avec un placard à porte plane, une crédence noire, un électroménager en acier inoxydable et une crédence en feuille de verre.
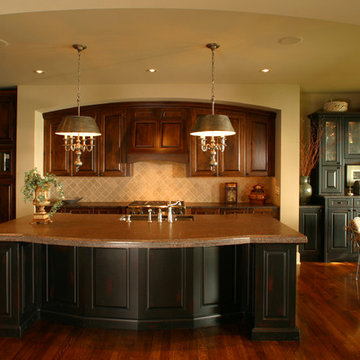
Idée de décoration pour une cuisine américaine encastrable tradition en L et bois foncé de taille moyenne avec un évier 2 bacs, un placard avec porte à panneau surélevé, un plan de travail en granite, une crédence beige, une crédence en céramique, parquet foncé, îlot et un sol marron.
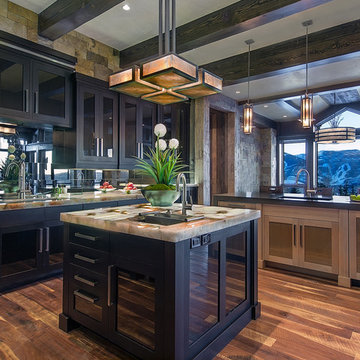
The translucent Lumix Stone island, cabinet top, and counters are lighted with LED light panels in this expansive modern kitchen. Lots of daylight in a space can diminish the visual effect of backlighting during the day, FYI.
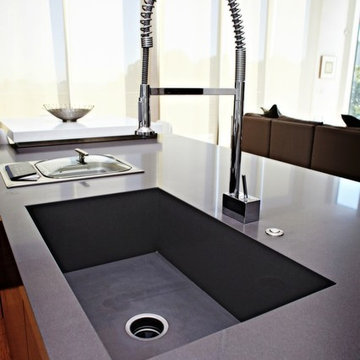
Kitchen countertop. Material: quartz Caesarstone concrete with mitered edge and integrated sink.
Exemple d'une grande cuisine ouverte parallèle tendance en bois foncé avec un évier intégré, un plan de travail en quartz modifié, un placard à porte plane, un électroménager en acier inoxydable, parquet clair, îlot, un sol beige et un plan de travail gris.
Exemple d'une grande cuisine ouverte parallèle tendance en bois foncé avec un évier intégré, un plan de travail en quartz modifié, un placard à porte plane, un électroménager en acier inoxydable, parquet clair, îlot, un sol beige et un plan de travail gris.
Idées déco de cuisines en bois foncé
9