Idées déco de cuisines en bois vieilli avec sol en stratifié
Trier par :
Budget
Trier par:Populaires du jour
1 - 20 sur 147 photos
1 sur 3

High end finished kitchen in our Showroom. Visit us and customize your spaces with the help of our creative professional team of Interior Designers.
Photograph
Arch. Carmen J Vence
Assoc. AIA
NKBA
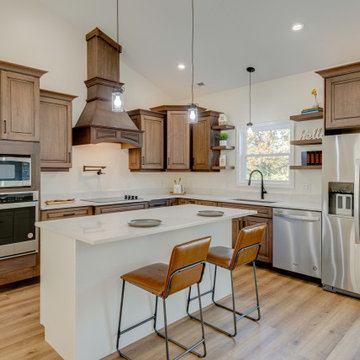
Inspiration pour une cuisine ouverte traditionnelle en L et bois vieilli de taille moyenne avec un évier encastré, un placard avec porte à panneau surélevé, un plan de travail en quartz modifié, une crédence blanche, une crédence en quartz modifié, un électroménager en acier inoxydable, sol en stratifié, îlot, un sol marron, un plan de travail blanc et un plafond voûté.

Exemple d'une petite arrière-cuisine parallèle nature en bois vieilli avec un évier 2 bacs, un placard à porte plane, un plan de travail en bois, une crédence blanche, une crédence en bois, un électroménager blanc, sol en stratifié, aucun îlot, un sol marron et un plan de travail marron.
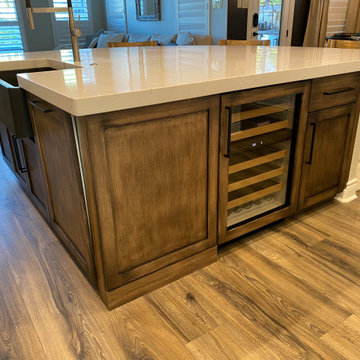
The distressed rustic island cabinets match the hood, providing texture & contrast to the other cabinets in the kitchen, which are white.
Idée de décoration pour une cuisine encastrable marine en bois vieilli avec un évier de ferme, un placard à porte shaker, un plan de travail en quartz modifié, sol en stratifié, îlot, un sol multicolore et un plan de travail blanc.
Idée de décoration pour une cuisine encastrable marine en bois vieilli avec un évier de ferme, un placard à porte shaker, un plan de travail en quartz modifié, sol en stratifié, îlot, un sol multicolore et un plan de travail blanc.
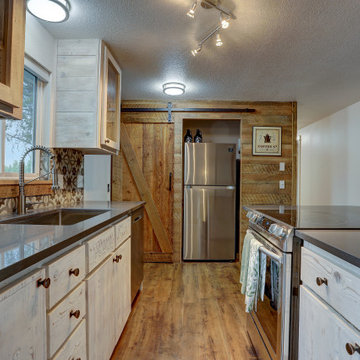
Sliding barn wood doors cover the pantry and can be moved easily to change the look of the kitchen.
This kitchen renovation was made more economical by refacing the existing cabinets and building custom face frames, and drawer fronts with barn wood. A custom built box beam with large steel L-brackets visually separates the kitchen and dining space from the living room and entryway in this open concept living space.
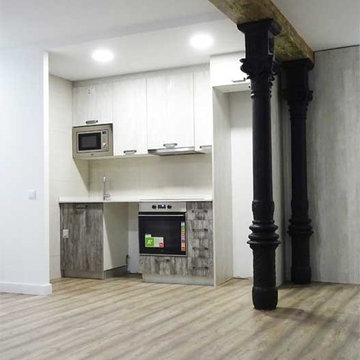
Tamara Narváez
Cette photo montre une petite cuisine ouverte linéaire industrielle en bois vieilli avec un évier encastré, un placard à porte plane, un plan de travail en quartz modifié, une crédence beige, une crédence en céramique, un électroménager en acier inoxydable, sol en stratifié, aucun îlot et un sol marron.
Cette photo montre une petite cuisine ouverte linéaire industrielle en bois vieilli avec un évier encastré, un placard à porte plane, un plan de travail en quartz modifié, une crédence beige, une crédence en céramique, un électroménager en acier inoxydable, sol en stratifié, aucun îlot et un sol marron.
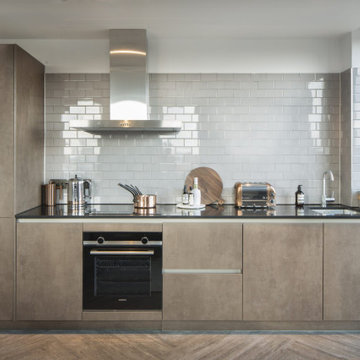
Aménagement d'une petite cuisine ouverte parallèle et grise et blanche contemporaine en bois vieilli avec un évier encastré, un placard à porte plane, un plan de travail en surface solide, une crédence blanche, une crédence en carreau de ciment, un électroménager noir, sol en stratifié, une péninsule et un plan de travail blanc.
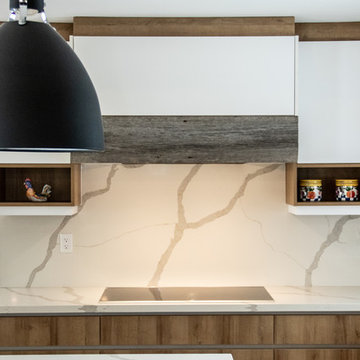
Design and Cabinetry by Home Options Made Easy in Barrie
Appliances from TA Appliances
Exemple d'une grande cuisine américaine éclectique en L et bois vieilli avec un évier encastré, un placard à porte plane, un plan de travail en quartz modifié, une crédence blanche, un électroménager en acier inoxydable, sol en stratifié, îlot, un sol marron et un plan de travail blanc.
Exemple d'une grande cuisine américaine éclectique en L et bois vieilli avec un évier encastré, un placard à porte plane, un plan de travail en quartz modifié, une crédence blanche, un électroménager en acier inoxydable, sol en stratifié, îlot, un sol marron et un plan de travail blanc.
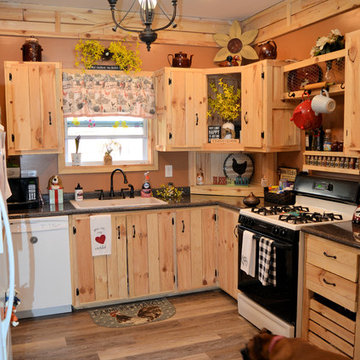
Upper cabinets of kitchen custom built out of Pine Fencing Boards to simulate a Pallet Board, Rustic look.
Design and Photo Credits: Cindy McKinnis
Cette photo montre une cuisine américaine montagne en U et bois vieilli de taille moyenne avec un évier 2 bacs, un placard avec porte à panneau surélevé, un plan de travail en stratifié, une crédence marron, un électroménager blanc, sol en stratifié, aucun îlot, un sol marron et plan de travail noir.
Cette photo montre une cuisine américaine montagne en U et bois vieilli de taille moyenne avec un évier 2 bacs, un placard avec porte à panneau surélevé, un plan de travail en stratifié, une crédence marron, un électroménager blanc, sol en stratifié, aucun îlot, un sol marron et plan de travail noir.
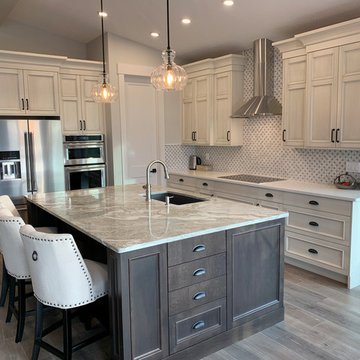
New home with a touch of traditional charm. Custom cabinetry with antique glaze perimeter and grey-brown stained island and glass hutch.
tangelo design
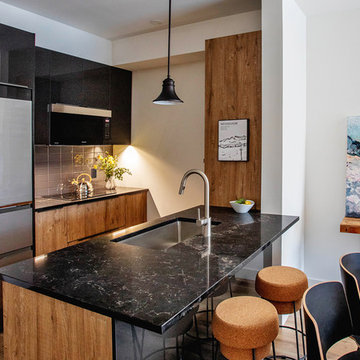
Luxury condo kitchens well-equipped and designed for optimal function and flow in these stunning suites at the base of world-renowned Blue Mountain Ski Resort in Collingwood, Ontario. Photography by Nat Caron.
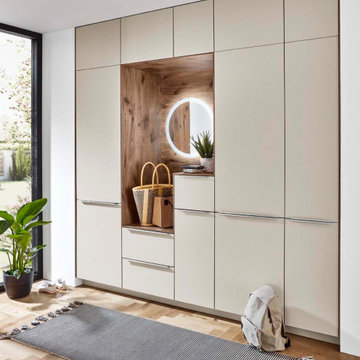
A contemporary Kitchen and Living space design with German precision and built with German quality bespoke furniture.
Cette photo montre une cuisine américaine encastrable scandinave en L et bois vieilli de taille moyenne avec un évier 1 bac, un placard avec porte à panneau encastré, un plan de travail en quartz, une crédence beige, une crédence en feuille de verre, sol en stratifié, îlot, un sol marron et un plan de travail beige.
Cette photo montre une cuisine américaine encastrable scandinave en L et bois vieilli de taille moyenne avec un évier 1 bac, un placard avec porte à panneau encastré, un plan de travail en quartz, une crédence beige, une crédence en feuille de verre, sol en stratifié, îlot, un sol marron et un plan de travail beige.
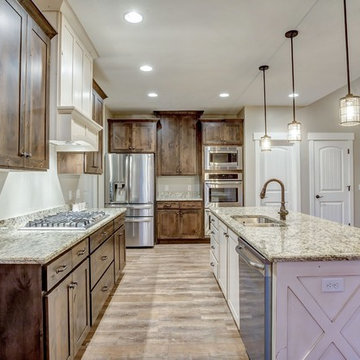
Inspiration pour une cuisine ouverte chalet en L et bois vieilli de taille moyenne avec un évier encastré, un placard à porte shaker, un plan de travail en granite, un électroménager en acier inoxydable, sol en stratifié, îlot et un sol marron.
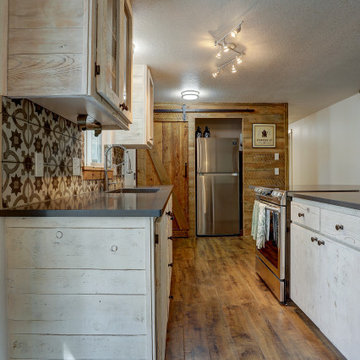
Sliding barn wood doors cover the pantry and can be moved easily to change the look of the kitchen.
This kitchen renovation was made more economical by refacing the existing cabinets and building custom face frames, and drawer fronts with barn wood. Pergo laminate floors create a warm inviting space.
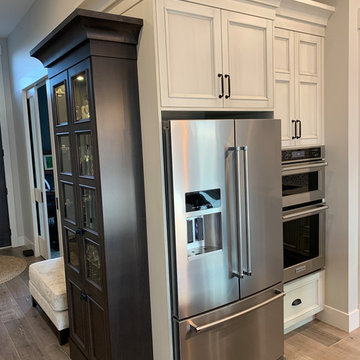
New home with a touch of traditional charm. Custom cabinetry with antique glaze perimeter and grey-brown stained island and glass hutch.
Réalisation d'une grande cuisine américaine tradition en L et bois vieilli avec un évier encastré, un placard avec porte à panneau encastré, un plan de travail en quartz modifié, une crédence blanche, une crédence en marbre, un électroménager en acier inoxydable, sol en stratifié, îlot, un sol gris et un plan de travail blanc.
Réalisation d'une grande cuisine américaine tradition en L et bois vieilli avec un évier encastré, un placard avec porte à panneau encastré, un plan de travail en quartz modifié, une crédence blanche, une crédence en marbre, un électroménager en acier inoxydable, sol en stratifié, îlot, un sol gris et un plan de travail blanc.
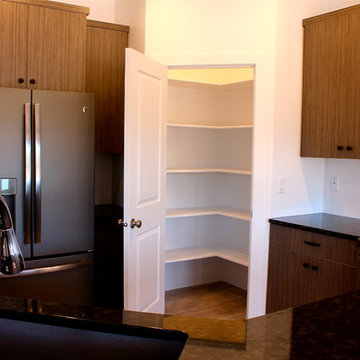
Textured melamine cabinets with slate finished appliances and a large pantry
Idées déco pour une arrière-cuisine contemporaine en L et bois vieilli de taille moyenne avec un évier encastré, un placard à porte plane, un plan de travail en granite, une crédence blanche, sol en stratifié, îlot et un sol gris.
Idées déco pour une arrière-cuisine contemporaine en L et bois vieilli de taille moyenne avec un évier encastré, un placard à porte plane, un plan de travail en granite, une crédence blanche, sol en stratifié, îlot et un sol gris.
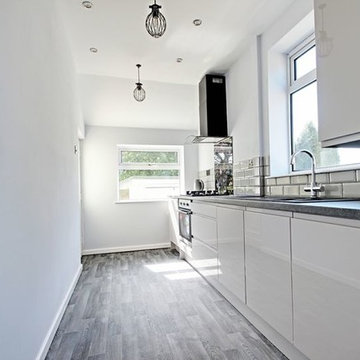
Mackintosh Integral Gloss Cashmere Kitchen with a Ted Baker splash back.
Exemple d'une petite cuisine linéaire tendance en bois vieilli fermée avec un évier intégré, un placard à porte plane, un plan de travail en stratifié, une crédence multicolore, une crédence en feuille de verre, un électroménager en acier inoxydable, sol en stratifié, aucun îlot et un sol gris.
Exemple d'une petite cuisine linéaire tendance en bois vieilli fermée avec un évier intégré, un placard à porte plane, un plan de travail en stratifié, une crédence multicolore, une crédence en feuille de verre, un électroménager en acier inoxydable, sol en stratifié, aucun îlot et un sol gris.
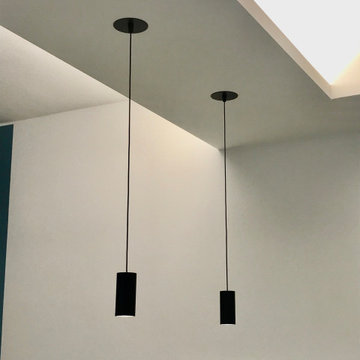
La cucina è in stile industriale ed occupa gran parte della zona giorno. Abbiamo mantenuto fisse le posizioni del lavabo e della caldaia già esistenti, ma abbiamo ingrandito il piano lavoro e creato una zona snack. sopra lo snack abbiamo optato per due sospensioni di Egoluce, della serie Newton
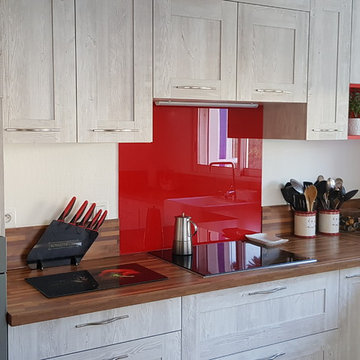
Idée de décoration pour une cuisine vintage en L et bois vieilli fermée et de taille moyenne avec un évier de ferme, un placard à porte affleurante, un plan de travail en stratifié, une crédence rouge, une crédence miroir, un électroménager en acier inoxydable, sol en stratifié, aucun îlot, un sol marron et un plan de travail marron.
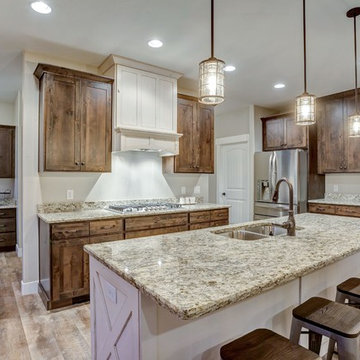
Cette photo montre une cuisine ouverte montagne en L et bois vieilli de taille moyenne avec un évier encastré, un placard à porte shaker, un plan de travail en granite, un électroménager en acier inoxydable, sol en stratifié, îlot et un sol marron.
Idées déco de cuisines en bois vieilli avec sol en stratifié
1