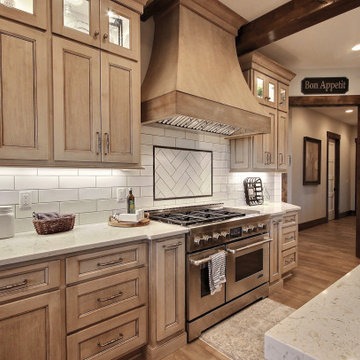Idées déco de cuisines en bois vieilli avec poutres apparentes
Trier par :
Budget
Trier par:Populaires du jour
1 - 20 sur 167 photos
1 sur 3

Idée de décoration pour une cuisine encastrable chalet en U et bois vieilli fermée et de taille moyenne avec un évier de ferme, un placard à porte shaker, parquet foncé, îlot, un sol marron, un plan de travail gris, un plan de travail en béton, une crédence marron, une crédence en carrelage de pierre et poutres apparentes.

Réalisation d'une cuisine américaine bicolore tradition en U et bois vieilli avec un électroménager en acier inoxydable, un évier de ferme, une crédence marron, un placard à porte affleurante, une crédence en mosaïque, parquet foncé, îlot, un plan de travail multicolore et poutres apparentes.
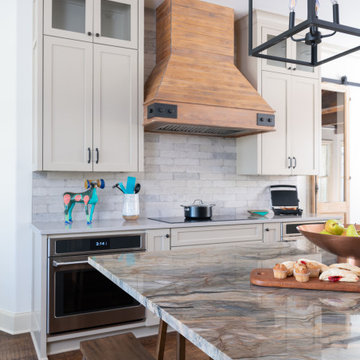
The custom hood compliments the driftwood island finish and is enhanced with custom iron straps and over-sized bolts. The clients had been used to cooking on gas but are thrilled with their new GE Cafe induction cooktop. The cooktop is flanked by the 30" oven on the left and Advantium oven and warming drawer on the right. Installing these appliances undercounter freed up wall space for more cabinetry.

Cette photo montre une très grande cuisine américaine parallèle nature en bois vieilli avec un évier intégré, un placard sans porte, un plan de travail en quartz modifié, une crédence multicolore, une crédence en brique, un électroménager en acier inoxydable, un sol en ardoise, un sol multicolore, un plan de travail multicolore et poutres apparentes.
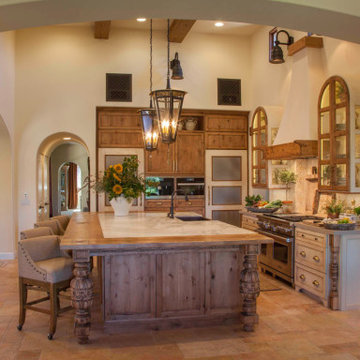
Italian farmhouse custom kitchen complete with hand carved wood details, flush marble island and quartz counter surfaces, faux finish cabinetry, clay ceiling and wall details, wolf, subzero and Miele appliances and custom light fixtures.
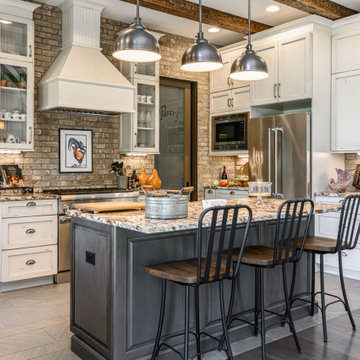
Cette image montre une cuisine ouverte rustique en bois vieilli avec un placard avec porte à panneau surélevé, un plan de travail en granite, une crédence marron, une crédence en brique, un électroménager en acier inoxydable, un sol en carrelage de céramique, îlot, un sol gris, un plan de travail marron et poutres apparentes.

Incredible double island entertaining kitchen. Rustic douglas fir beams accident this open kitchen with a focal feature of a stone cooktop and steel backsplash. Lots of windows to allow nature south and west light into the home hub.
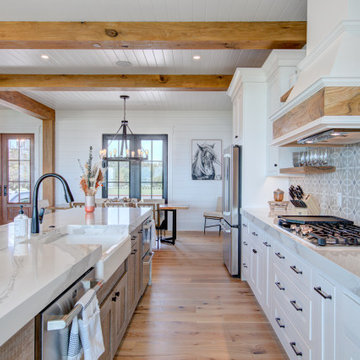
Inspiration pour une très grande cuisine américaine rustique en bois vieilli avec un évier de ferme, un placard à porte shaker, un plan de travail en quartz, une crédence grise, une crédence en carreau de porcelaine, un électroménager en acier inoxydable, un sol en bois brun, 2 îlots, un plan de travail blanc et poutres apparentes.

We anchored the kitchen with a large custom island that features a gorgeous single hand-hammered copper sink, bronze faucets and two dish washers. Along the wall is a French culinary handmade La Cornue stove and custom-built range hood that creates a stunning focal point. It’s surrounded by classic white stacked cabinetry—the left- and right-side cabinets flush with the countertops. The top row of cabinets is designed with glass-paneled doors and in-cabinet lighting perfect for highlighting kitchen collectibles.
A convenient way to save valuable counter space, and help provide a clean, clutter-free look for the kitchen, we installed an appliance garage with plenty of storage. The large, walk-in pantry was designed with convenient roll out shelves.
The kitchen countertops were topped with Taj Mahal quartzite, which were polished in a leathered finish to create the rustic feel our clients were looking for. Two large refrigerator/freezer combo units were designed into the space to provide plenty of food storage, both fresh and frozen.
A convenient “Command Center” was added to one end of the refrigerator wall, concealed behind the cabinet doors, to store mail, a kid’s activity calendar, school papers, a bulletin board, etc.
The base cabinet between the kitchen and great room was designed with plenty of drawers and a high-power docking station for charging multiple devices, including tablets, phones, reading devices, and headsets.
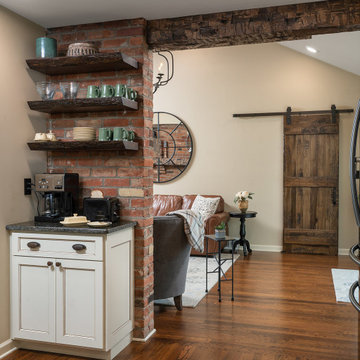
Rustic traditional farmhouse style kitchen features a custom snack - beverage station. Open shelves for storage of glassware, mugs & plates. Lower cabinet for storing snacks. Beverage fridge in adjacent island.
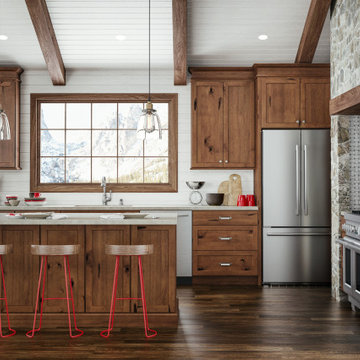
These rustic shakers have visible knotholes and lots of charm for your mountain cabin or rustic farmhouse kitchen design. Don't let the unfinished look fool you, these cabinets have a smooth finish that will increase durability and cleanability while giving you all of the benefits of modern wood cabinetry. These beautiful solid wood cabinets are available ready to assemble and ship directly to your home or jobsite.
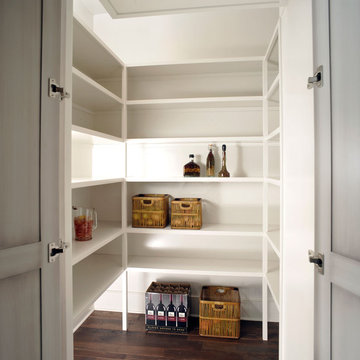
Idées déco pour une arrière-cuisine classique en U et bois vieilli avec un évier de ferme, un placard à porte affleurante, une crédence marron, une crédence en mosaïque, un électroménager en acier inoxydable, parquet foncé, îlot, un plan de travail multicolore et poutres apparentes.

Cette photo montre une petite cuisine américaine montagne en U et bois vieilli avec un évier intégré, un plan de travail en granite, une crédence grise, une crédence en granite, un électroménager en acier inoxydable, un sol en carrelage de céramique, aucun îlot, un sol multicolore, un plan de travail gris et poutres apparentes.
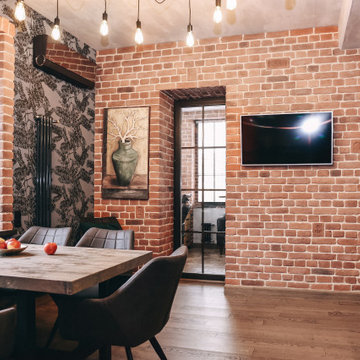
Высокий черный радиатор прекрасно вписался в современную обстановку.
Cette image montre une cuisine urbaine en L et bois vieilli fermée et de taille moyenne avec un évier encastré, un placard à porte plane, un plan de travail en quartz modifié, une crédence grise, une crédence en carreau de porcelaine, un électroménager en acier inoxydable, tomettes au sol, aucun îlot, un sol marron, plan de travail noir et poutres apparentes.
Cette image montre une cuisine urbaine en L et bois vieilli fermée et de taille moyenne avec un évier encastré, un placard à porte plane, un plan de travail en quartz modifié, une crédence grise, une crédence en carreau de porcelaine, un électroménager en acier inoxydable, tomettes au sol, aucun îlot, un sol marron, plan de travail noir et poutres apparentes.

Keeping all the warmth and tradition of this cottage in the newly renovated space.
Idée de décoration pour une cuisine américaine encastrable tradition en L et bois vieilli de taille moyenne avec un évier de ferme, un placard à porte affleurante, un plan de travail en quartz modifié, une crédence beige, une crédence en pierre calcaire, un sol en calcaire, îlot, un sol beige, un plan de travail blanc et poutres apparentes.
Idée de décoration pour une cuisine américaine encastrable tradition en L et bois vieilli de taille moyenne avec un évier de ferme, un placard à porte affleurante, un plan de travail en quartz modifié, une crédence beige, une crédence en pierre calcaire, un sol en calcaire, îlot, un sol beige, un plan de travail blanc et poutres apparentes.
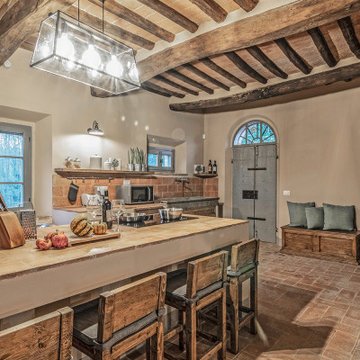
Cucina - Piano Primo - Post Opera
Idées déco pour une grande cuisine américaine parallèle campagne en bois vieilli avec un évier de ferme, un placard à porte affleurante, plan de travail carrelé, un électroménager en acier inoxydable, un sol en brique, îlot, un sol orange, un plan de travail orange et poutres apparentes.
Idées déco pour une grande cuisine américaine parallèle campagne en bois vieilli avec un évier de ferme, un placard à porte affleurante, plan de travail carrelé, un électroménager en acier inoxydable, un sol en brique, îlot, un sol orange, un plan de travail orange et poutres apparentes.

Kevin Meechan Photography
Inspiration pour une grande cuisine ouverte linéaire chalet en bois vieilli avec un placard avec porte à panneau encastré, un plan de travail en quartz, une crédence beige, une crédence en mosaïque, un électroménager en acier inoxydable, un sol en brique, îlot, un plan de travail beige et poutres apparentes.
Inspiration pour une grande cuisine ouverte linéaire chalet en bois vieilli avec un placard avec porte à panneau encastré, un plan de travail en quartz, une crédence beige, une crédence en mosaïque, un électroménager en acier inoxydable, un sol en brique, îlot, un plan de travail beige et poutres apparentes.
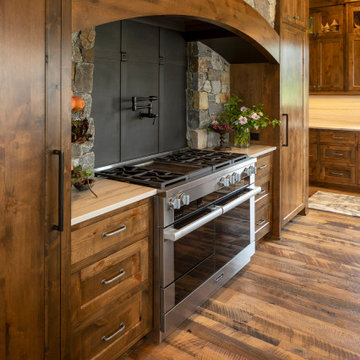
Incredible double island entertaining kitchen. Rustic douglas fir beams accident this open kitchen with a focal feature of a stone cooktop and steel backsplash.
Idées déco de cuisines en bois vieilli avec poutres apparentes
1
