Idées déco de cuisines en bois vieilli avec un plan de travail beige
Trier par :
Budget
Trier par:Populaires du jour
1 - 20 sur 400 photos

Aménagement d'une cuisine ouverte montagne en L et bois vieilli de taille moyenne avec un évier encastré, un placard à porte plane, un plan de travail en quartz modifié, un sol en bois brun, îlot, un sol marron, un plan de travail beige et un plafond en bois.
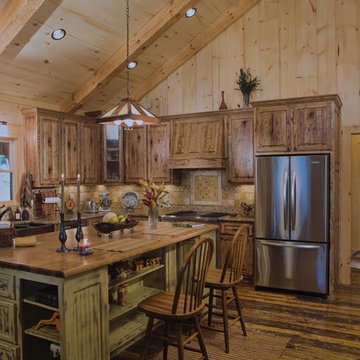
Aménagement d'une cuisine montagne en bois vieilli avec un évier de ferme, un plan de travail en bois, une crédence beige, un électroménager en acier inoxydable, parquet foncé, îlot, un sol marron, un plan de travail beige et un placard avec porte à panneau surélevé.

Réalisation d'une cuisine en U et bois vieilli avec un placard à porte shaker, une crédence grise, un électroménager en acier inoxydable, parquet foncé, îlot, un sol marron et un plan de travail beige.
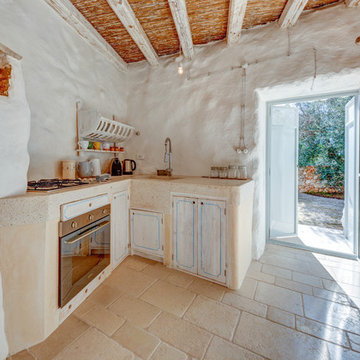
Photo by Marco Lugli © 2019
Cette image montre une cuisine méditerranéenne en L et bois vieilli de taille moyenne avec un évier 1 bac, une crédence blanche, un électroménager en acier inoxydable, un sol beige et un plan de travail beige.
Cette image montre une cuisine méditerranéenne en L et bois vieilli de taille moyenne avec un évier 1 bac, une crédence blanche, un électroménager en acier inoxydable, un sol beige et un plan de travail beige.
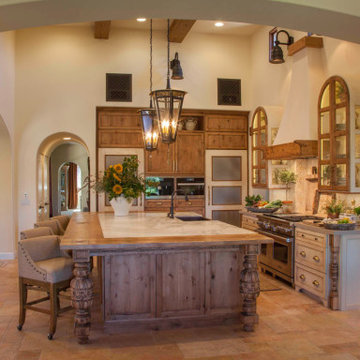
Italian farmhouse custom kitchen complete with hand carved wood details, flush marble island and quartz counter surfaces, faux finish cabinetry, clay ceiling and wall details, wolf, subzero and Miele appliances and custom light fixtures.

Exemple d'une grande cuisine américaine encastrable victorienne en L et bois vieilli avec un évier de ferme, un placard avec porte à panneau surélevé, un plan de travail en granite, une crédence multicolore, une crédence en carrelage de pierre, parquet foncé, îlot, un sol marron et un plan de travail beige.
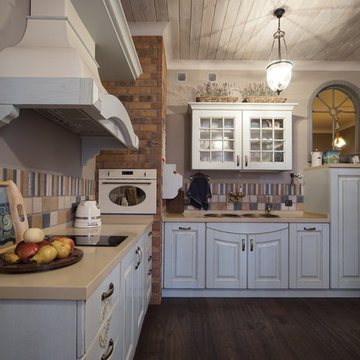
Дизайнер Ирина Соколова, фотограф Георгий Жоржолиани.
Удобное место для просмотра телевизора и чтения книг.
Cette photo montre une grande cuisine américaine nature en L et bois vieilli avec un évier 2 bacs, un plan de travail en surface solide, une crédence en carreau de porcelaine, un électroménager blanc, parquet foncé, aucun îlot, un placard avec porte à panneau encastré, une crédence multicolore, un sol marron et un plan de travail beige.
Cette photo montre une grande cuisine américaine nature en L et bois vieilli avec un évier 2 bacs, un plan de travail en surface solide, une crédence en carreau de porcelaine, un électroménager blanc, parquet foncé, aucun îlot, un placard avec porte à panneau encastré, une crédence multicolore, un sol marron et un plan de travail beige.
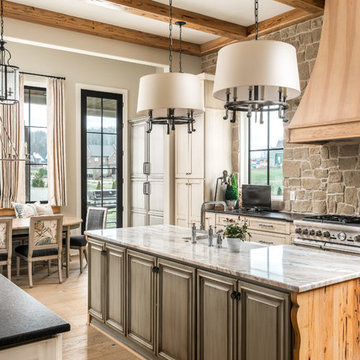
Photography: Garett + Carrie Buell of Studiobuell/ studiobuell.com
Réalisation d'une cuisine américaine tradition en L et bois vieilli avec un évier de ferme, une crédence beige, un électroménager en acier inoxydable, 2 îlots, un placard avec porte à panneau surélevé, une crédence en carrelage de pierre, un sol en bois brun, un sol marron et un plan de travail beige.
Réalisation d'une cuisine américaine tradition en L et bois vieilli avec un évier de ferme, une crédence beige, un électroménager en acier inoxydable, 2 îlots, un placard avec porte à panneau surélevé, une crédence en carrelage de pierre, un sol en bois brun, un sol marron et un plan de travail beige.
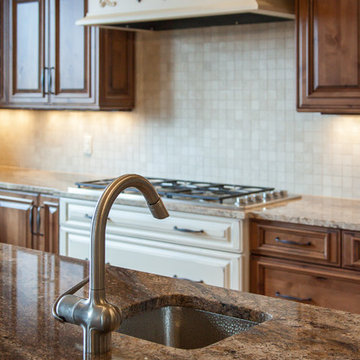
This is a second Colorado home for this family in Frasier Valley. The Cabinets are Crystal Encore Brand In Rustic alder, stained and glazed, as well as White paint with wearing, rub-thru and glaze. Granite Countertops and porcelain backsplash. Hood is a Vent-A-Hood Liner with the surround made by Crystal Cabinetry. Mike T is the designer of this gorgeous kitchen. The Colorado Rockies are the inspiration for this gorgeous kitchen.

We anchored the kitchen with a large custom island that features a gorgeous single hand-hammered copper sink, bronze faucets and two dish washers. Along the wall is a French culinary handmade La Cornue stove and custom-built range hood that creates a stunning focal point. It’s surrounded by classic white stacked cabinetry—the left- and right-side cabinets flush with the countertops. The top row of cabinets is designed with glass-paneled doors and in-cabinet lighting perfect for highlighting kitchen collectibles.
A convenient way to save valuable counter space, and help provide a clean, clutter-free look for the kitchen, we installed an appliance garage with plenty of storage. The large, walk-in pantry was designed with convenient roll out shelves.
The kitchen countertops were topped with Taj Mahal quartzite, which were polished in a leathered finish to create the rustic feel our clients were looking for. Two large refrigerator/freezer combo units were designed into the space to provide plenty of food storage, both fresh and frozen.
A convenient “Command Center” was added to one end of the refrigerator wall, concealed behind the cabinet doors, to store mail, a kid’s activity calendar, school papers, a bulletin board, etc.
The base cabinet between the kitchen and great room was designed with plenty of drawers and a high-power docking station for charging multiple devices, including tablets, phones, reading devices, and headsets.

Take a moment to enjoy the tranquil and cozy feel of this rustic cottage kitchen and bathroom. With the whole bunkie outfitted in cabinetry with a warm, neutral finish and decorative metal hardware, this space feels right at home as a welcoming retreat surrounded by nature. ⠀
The space is refreshing and rejuvenating, with floral accents, lots of natural light, and clean, bright faucets, but pays tribute to traditional elegance with a special place to display fine china, detailed moulding, and a rustic chandelier. ⠀
The couple that owns this bunkie has done a beautiful job maximizing storage space and functionality, without losing one ounce of character or the peaceful feel of a streamlined, cottage life.

Custom storage solutions was a must to incorporate in this kitchen for my clients.
amanda lee photography
Idées déco pour une très grande cuisine ouverte encastrable industrielle en U et bois vieilli avec un évier encastré, un placard avec porte à panneau surélevé, un plan de travail en granite, une crédence beige, une crédence en carrelage de pierre, un sol en marbre, 2 îlots, un sol gris et un plan de travail beige.
Idées déco pour une très grande cuisine ouverte encastrable industrielle en U et bois vieilli avec un évier encastré, un placard avec porte à panneau surélevé, un plan de travail en granite, une crédence beige, une crédence en carrelage de pierre, un sol en marbre, 2 îlots, un sol gris et un plan de travail beige.
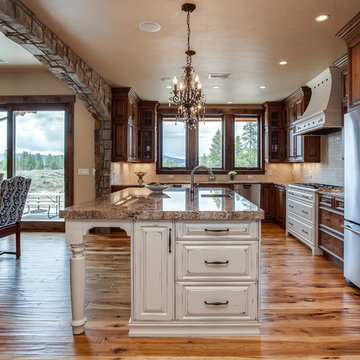
This is a second Colorado home for this family in Frasier Valley. The Cabinets are Crystal Encore Brand In Rustic alder, stained and glazed, as well as White paint with wearing, rub-thru and glaze. Granite Countertops and porcelain backsplash. Hood is a Vent-A-Hood Liner with the surround made by Crystal Cabinetry. Mike T is the designer of this gorgeous kitchen. The Colorado Rockies are the inspiration for this gorgeous kitchen.
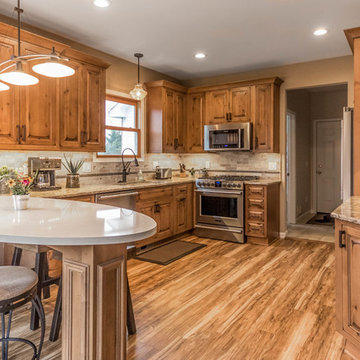
Cette image montre une grande cuisine américaine chalet en U et bois vieilli avec un évier encastré, un placard à porte affleurante, un plan de travail en quartz modifié, une crédence beige, une crédence en carrelage de pierre, un électroménager en acier inoxydable, un sol en bois brun, une péninsule, un sol marron et un plan de travail beige.
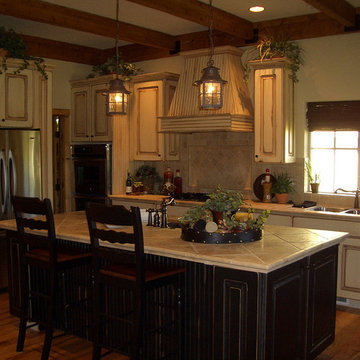
Cette photo montre une cuisine américaine montagne en bois vieilli et L de taille moyenne avec un évier encastré, un placard avec porte à panneau surélevé, plan de travail carrelé, une crédence beige, une crédence en carrelage de pierre, un électroménager en acier inoxydable, un sol en bois brun, îlot, un sol marron et un plan de travail beige.
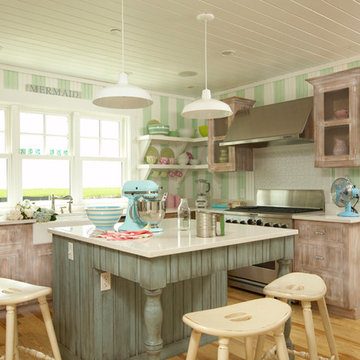
Idées déco pour une cuisine américaine bord de mer en U et bois vieilli de taille moyenne avec un évier de ferme, un placard à porte plane, une crédence beige, une crédence en bois, un électroménager en acier inoxydable, parquet clair, îlot, un sol marron et un plan de travail beige.
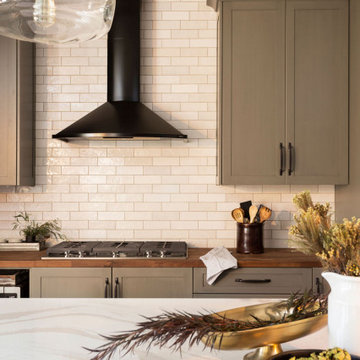
The heart of this home is most definitely the kitchen! We erased every trace of the original builder kitchen and created a space that welcomes one and all. The glorious island, with its light cabinetry and dramatic quartz countertop, provides the perfect gathering place for morning coffee and baking sessions. At the perimeter of the kitchen, we selected a handsome grey finish with a brushed linen effect for an extra touch of texture that ties in with the high variation backsplash tile giving us a softened handmade feel. Black metal accents from the hardware to the light fixtures unite the kitchen with the rest of the home.
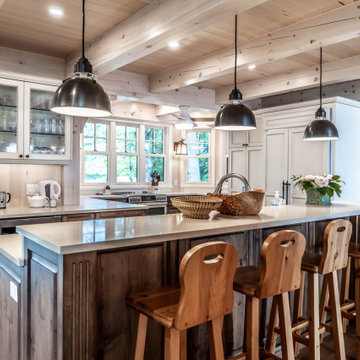
This absolutely stunning cottage kitchen will catch your eye from the moment you set foot in the front door. Situated on an island up in the Muskoka region, this cottage is bathed in natural light, cooled by soothing cross-breezes off the lake, and surrounded by greenery outside the windows covering almost every wall. The distressed and antiqued spanish cedar cabinets and island are complemented by white quartz countertops and a fridge and pantry finished with antiqued white panels. Ambient lighting, fresh flowers, and a set of classic, wooden stools add to the warmth and character of this fabulous hosting space - perfect for the beautiful family who lives there!⠀
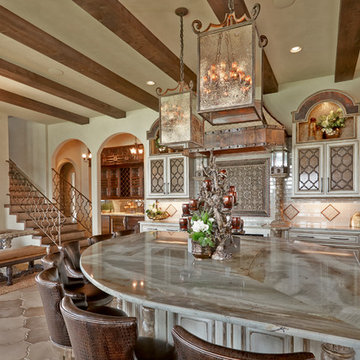
This beautifully crafted kitchen is filled with intricate detail and timeless elegance. The copper vent hood and cabinet accents bring warmth from the living room into the kitchen. Beneath, the intricate ironwork backsplash along with the cabinet ironwork are on display. The glass tile backsplash seamlessly integrates into the granite countertops.
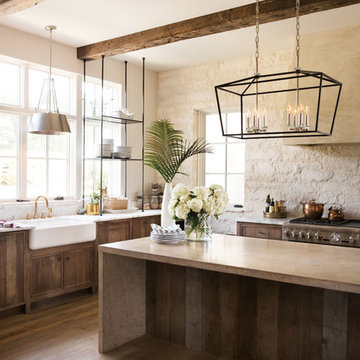
Hinkley Stinson 8-Light Linear Chandelier 3534BK
Exemple d'une cuisine américaine en bois vieilli avec un évier de ferme, une crédence beige, îlot, un sol marron et un plan de travail beige.
Exemple d'une cuisine américaine en bois vieilli avec un évier de ferme, une crédence beige, îlot, un sol marron et un plan de travail beige.
Idées déco de cuisines en bois vieilli avec un plan de travail beige
1