Idées déco de cuisines en bois vieilli avec un sol en carrelage de céramique
Trier par :
Budget
Trier par:Populaires du jour
1 - 20 sur 1 093 photos
1 sur 3
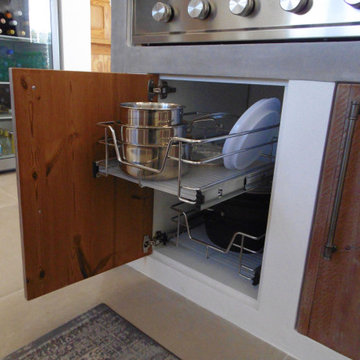
extraibles
Aménagement d'une grande cuisine ouverte méditerranéenne en L et bois vieilli avec un évier 1 bac, un plan de travail en béton, une crédence blanche, un électroménager en acier inoxydable, un sol en carrelage de céramique, îlot, un sol gris et un plan de travail gris.
Aménagement d'une grande cuisine ouverte méditerranéenne en L et bois vieilli avec un évier 1 bac, un plan de travail en béton, une crédence blanche, un électroménager en acier inoxydable, un sol en carrelage de céramique, îlot, un sol gris et un plan de travail gris.
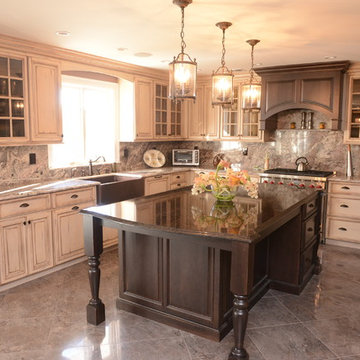
Inspiration pour une cuisine en U et bois vieilli fermée et de taille moyenne avec un évier de ferme, un placard avec porte à panneau surélevé, un plan de travail en granite, une crédence multicolore, une crédence en dalle de pierre, un électroménager en acier inoxydable, un sol en carrelage de céramique et îlot.
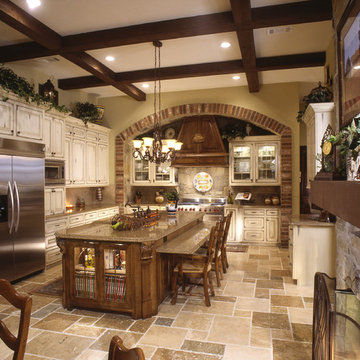
Full of details, this kitchen features custom cabinetry, a brick lined arch surrounding the Wolf range, box beams, and additional seating at the oversized island.

Réalisation d'une cuisine ouverte parallèle champêtre en bois vieilli de taille moyenne avec un évier de ferme, un placard à porte shaker, un plan de travail en stéatite, une crédence beige, une crédence en céramique, un électroménager en acier inoxydable, un sol en carrelage de céramique et une péninsule.
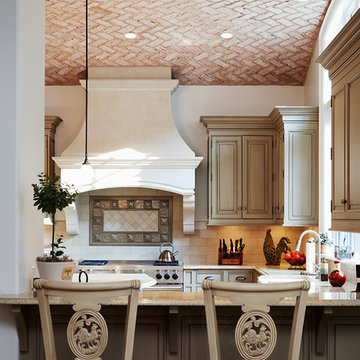
The comfortable elegance of this French-Country inspired home belies the challenges faced during its conception. The beautiful, wooded site was steeply sloped requiring study of the location, grading, approach, yard and views from and to the rolling Pennsylvania countryside. The client desired an old world look and feel, requiring a sensitive approach to the extensive program. Large, modern spaces could not add bulk to the interior or exterior. Furthermore, it was critical to balance voluminous spaces designed for entertainment with more intimate settings for daily living while maintaining harmonic flow throughout.
The result home is wide, approached by a winding drive terminating at a prominent facade embracing the motor court. Stone walls feather grade to the front façade, beginning the masonry theme dressing the structure. A second theme of true Pennsylvania timber-framing is also introduced on the exterior and is subsequently revealed in the formal Great and Dining rooms. Timber-framing adds drama, scales down volume, and adds the warmth of natural hand-wrought materials. The Great Room is literal and figurative center of this master down home, separating casual living areas from the elaborate master suite. The lower level accommodates casual entertaining and an office suite with compelling views. The rear yard, cut from the hillside, is a composition of natural and architectural elements with timber framed porches and terraces accessed from nearly every interior space flowing to a hillside of boulders and waterfalls.
The result is a naturally set, livable, truly harmonious, new home radiating old world elegance. This home is powered by a geothermal heating and cooling system and state of the art electronic controls and monitoring systems.
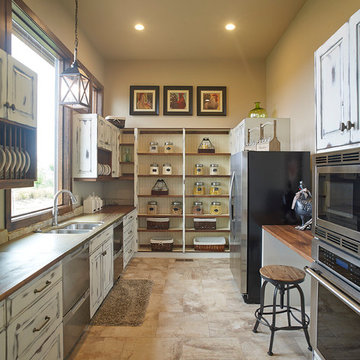
Inspiration pour une grande cuisine parallèle rustique en bois vieilli avec un évier 2 bacs, un placard avec porte à panneau surélevé, un plan de travail en bois, un électroménager en acier inoxydable, un sol en carrelage de céramique et aucun îlot.
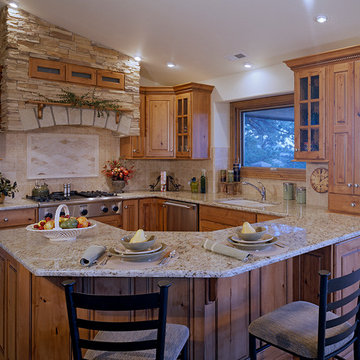
While rustic touches like distressed knotty alder cabinets and a stacked stone hood abound, this classic Colorado kitchen is utterly fresh and contemporary thanks to a sleek granite countertop and a harmonious design. (Photography by Phillip Nilsson)
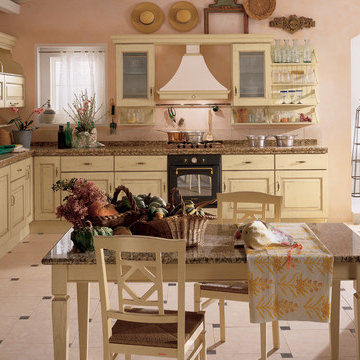
Réalisation d'une cuisine américaine chalet en L et bois vieilli de taille moyenne avec un évier encastré, un placard avec porte à panneau surélevé, plan de travail carrelé, un sol en carrelage de céramique, aucun îlot et un sol beige.
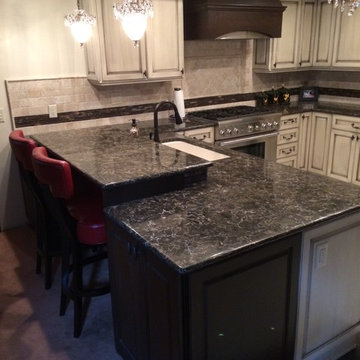
Exemple d'une cuisine ouverte romantique en U et bois vieilli de taille moyenne avec un placard avec porte à panneau encastré, un plan de travail en granite, une crédence beige, une crédence en céramique, un électroménager en acier inoxydable, aucun îlot, un évier 1 bac et un sol en carrelage de céramique.
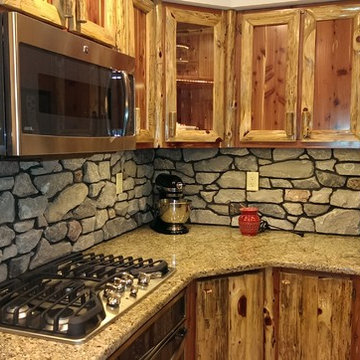
Aménagement d'une petite cuisine américaine montagne en U et bois vieilli avec un évier 2 bacs, un placard à porte shaker, un plan de travail en granite, une crédence grise, une crédence en dalle de pierre, un électroménager en acier inoxydable, un sol en carrelage de céramique et îlot.
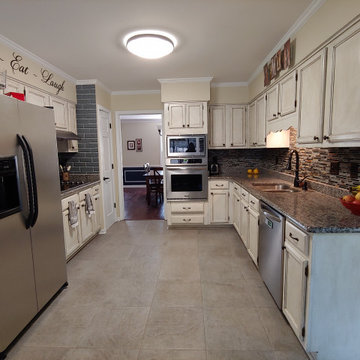
Exemple d'une cuisine parallèle nature en bois vieilli fermée et de taille moyenne avec un évier 2 bacs, un placard avec porte à panneau encastré, un plan de travail en granite, une crédence multicolore, une crédence en mosaïque, un électroménager en acier inoxydable, un sol en carrelage de céramique, aucun îlot, un sol gris et un plan de travail gris.
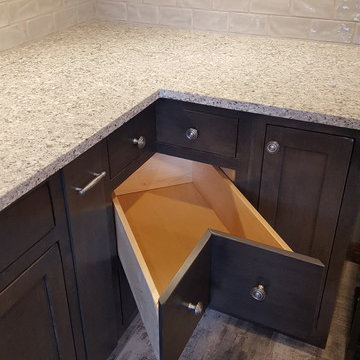
Cette photo montre une arrière-cuisine nature en bois vieilli avec un placard à porte shaker, un plan de travail en quartz modifié, une crédence grise, une crédence en céramique, un sol en carrelage de céramique, un sol gris et un plan de travail multicolore.
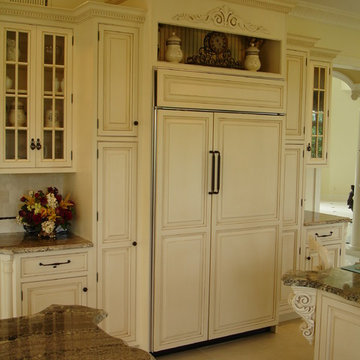
Custom kitchen design build remodeling in New Jersey
Inspiration pour une cuisine américaine parallèle méditerranéenne en bois vieilli de taille moyenne avec un évier encastré, un plan de travail en granite, une crédence multicolore, une crédence en carrelage de pierre, un électroménager en acier inoxydable, un placard avec porte à panneau surélevé, un sol en carrelage de céramique et 2 îlots.
Inspiration pour une cuisine américaine parallèle méditerranéenne en bois vieilli de taille moyenne avec un évier encastré, un plan de travail en granite, une crédence multicolore, une crédence en carrelage de pierre, un électroménager en acier inoxydable, un placard avec porte à panneau surélevé, un sol en carrelage de céramique et 2 îlots.
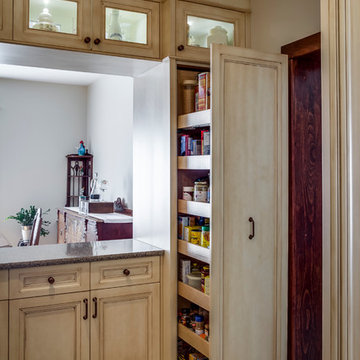
Aménagement d'une cuisine américaine victorienne en U et bois vieilli de taille moyenne avec un placard avec porte à panneau encastré, un plan de travail en granite, une crédence multicolore, une crédence en carreau briquette, un électroménager en acier inoxydable, un sol en carrelage de céramique et îlot.

We are delighted to share this stunning kitchen with you. Often with simple design comes complicated processes. Careful consideration was paid when picking out the material for this project. From the outset we knew the oak had to be vintage and have lots of character and age. This is beautiful balanced with the new and natural rubber forbo doors. This kitchen is up there with our all time favourites. We love a challenge.
MATERIALS- Vintage oak drawers / Iron Forbo on valchromat doors / concrete quartz work tops / black valchromat cabinets.
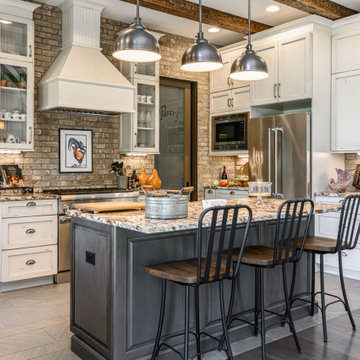
Cette image montre une cuisine ouverte rustique en bois vieilli avec un placard avec porte à panneau surélevé, un plan de travail en granite, une crédence marron, une crédence en brique, un électroménager en acier inoxydable, un sol en carrelage de céramique, îlot, un sol gris, un plan de travail marron et poutres apparentes.
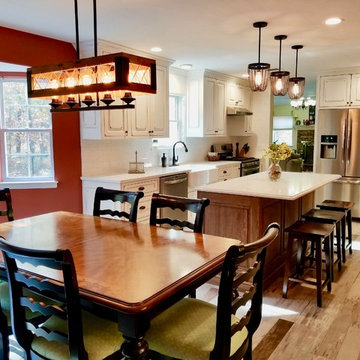
Exemple d'une cuisine américaine nature en L et bois vieilli de taille moyenne avec un évier de ferme, un placard avec porte à panneau surélevé, un plan de travail en granite, une crédence blanche, une crédence en céramique, un électroménager en acier inoxydable, un sol en carrelage de céramique, îlot, un sol multicolore et un plan de travail blanc.
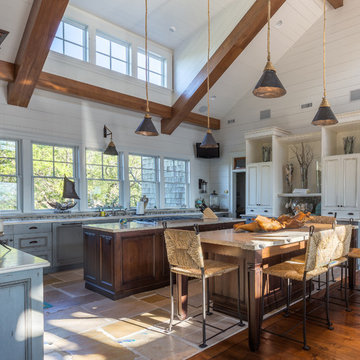
Catalyst Architects
Photo by Greg Butler - Prime Folio Inc.
Cette image montre une grande cuisine ouverte marine en U et bois vieilli avec un placard avec porte à panneau encastré, un plan de travail en granite, un électroménager en acier inoxydable, un sol en carrelage de céramique et 2 îlots.
Cette image montre une grande cuisine ouverte marine en U et bois vieilli avec un placard avec porte à panneau encastré, un plan de travail en granite, un électroménager en acier inoxydable, un sol en carrelage de céramique et 2 îlots.

Idée de décoration pour une grande cuisine américaine champêtre en bois vieilli avec un évier posé, un placard avec porte à panneau surélevé, un plan de travail en quartz, une crédence verte, une crédence en carreau de verre, un électroménager en acier inoxydable, un sol en carrelage de céramique et îlot.
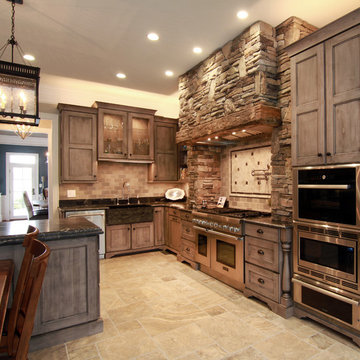
In design collaboration with Gina Arledge at The Kitchen Studio, this gorgeous stone kitchen has become a reality.
Aménagement d'une très grande cuisine ouverte montagne en L et bois vieilli avec un évier de ferme, un placard à porte shaker, un plan de travail en granite, une crédence beige, une crédence en carrelage de pierre, un électroménager en acier inoxydable, un sol en carrelage de céramique et 2 îlots.
Aménagement d'une très grande cuisine ouverte montagne en L et bois vieilli avec un évier de ferme, un placard à porte shaker, un plan de travail en granite, une crédence beige, une crédence en carrelage de pierre, un électroménager en acier inoxydable, un sol en carrelage de céramique et 2 îlots.
Idées déco de cuisines en bois vieilli avec un sol en carrelage de céramique
1