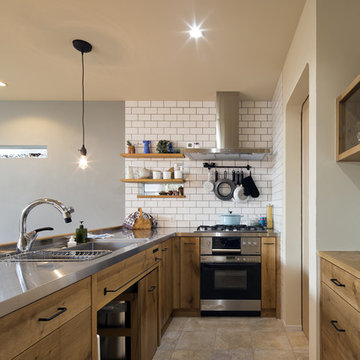Idées déco de cuisines en bois vieilli avec une péninsule
Trier par :
Budget
Trier par:Populaires du jour
1 - 20 sur 886 photos
1 sur 3

Rustic-Modern Finnish Kitchen
Our client was inclined to transform this kitchen into a functional, Finnish inspired space. Finnish interior design can simply be described in 3 words: simplicity, innovation, and functionalism. Finnish design addresses the tough climate, unique nature, and limited sunlight, which inspired designers to create solutions, that would meet the everyday life challenges. The combination of the knotty, blue-gray alder base cabinets combined with the clean white wall cabinets reveal mixing these rustic Finnish touches with the modern. The leaded glass on the upper cabinetry was selected so our client can display their personal collection from Finland.
Mixing black modern hardware and fixtures with the handmade, light, and bright backsplash tile make this kitchen a timeless show stopper.
This project was done in collaboration with Susan O'Brian from EcoLux Interiors.
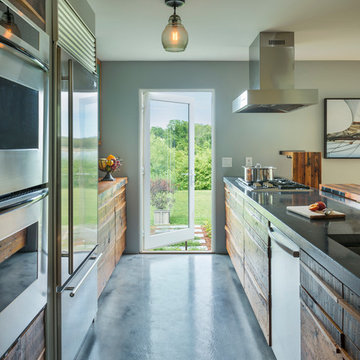
Nat Rea
Cette photo montre une cuisine parallèle tendance en bois vieilli avec un électroménager en acier inoxydable, sol en béton ciré et une péninsule.
Cette photo montre une cuisine parallèle tendance en bois vieilli avec un électroménager en acier inoxydable, sol en béton ciré et une péninsule.

Réalisation d'une cuisine ouverte parallèle champêtre en bois vieilli de taille moyenne avec un évier de ferme, un placard à porte shaker, un plan de travail en stéatite, une crédence beige, une crédence en céramique, un électroménager en acier inoxydable, un sol en carrelage de céramique et une péninsule.

Dramatic tile and contrasting cabinet pulls, proved that this chic petite kitchen wasn’t afraid to have fun. The creative peninsula full of personality and functionality offers not only visual interest but a place to prepare meals, wash, and dine all in one.
A bold patterned tile backsplash, rising to the role of the main focal point, does the double trick of punching up the white cabinets and making the ceiling feel even higher. New Appliances, double-duty accents, convenient open shelving and sleek lighting solutions, take full advantage of this kitchen layout.
Fresh white upper cabinets, Deep brown lowers full of texture, a brilliant blue dining wall and lively tile fill this small kitchen with big style.

Luxury condo kitchens well-equipped and designed for optimal function and flow in these stunning suites at the base of world-renowned Blue Mountain Ski Resort in Collingwood, Ontario. Photography by Nat Caron.
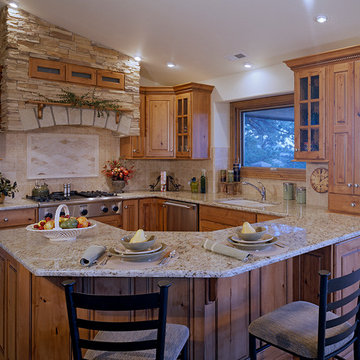
While rustic touches like distressed knotty alder cabinets and a stacked stone hood abound, this classic Colorado kitchen is utterly fresh and contemporary thanks to a sleek granite countertop and a harmonious design. (Photography by Phillip Nilsson)

Idée de décoration pour une cuisine américaine encastrable champêtre en U et bois vieilli avec un évier de ferme, un placard à porte plane, un plan de travail en stéatite, une crédence multicolore, une crédence en terre cuite, un sol en ardoise et une péninsule.

Wheelchair Accessible Kitchen Custom height counters, high toe kicks and recessed knee areas are the calling card for this wheelchair accessible design. The base cabinets are all designed to be easy reach -- pull-out units (both trash and storage), drawers and a lazy susan. Functionality meets aesthetic beauty in this kitchen remodel. (The homeowner worked with an occupational therapist to access current and future spatial needs.)
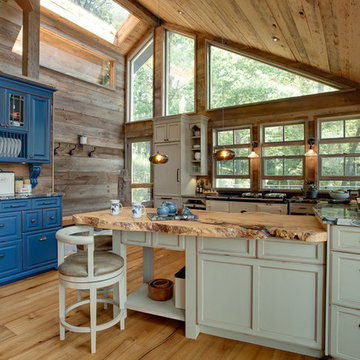
Aménagement d'une cuisine américaine encastrable montagne en U et bois vieilli de taille moyenne avec un évier de ferme, un plan de travail en granite, parquet clair, une péninsule et un placard avec porte à panneau encastré.
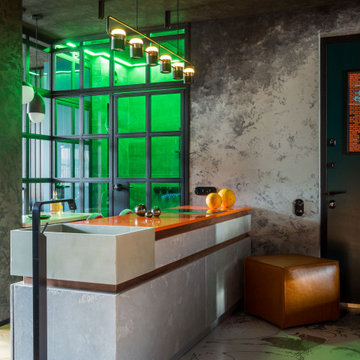
Inspiration pour une petite cuisine américaine parallèle design en bois vieilli avec un évier intégré, un placard à porte plane, un plan de travail en quartz modifié, une crédence grise, un électroménager noir, un sol en bois brun, une péninsule et un plan de travail orange.
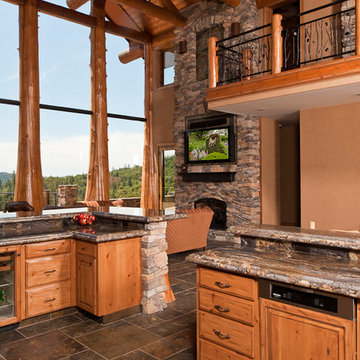
Steven Paul Whitsitt Photography
Idées déco pour une très grande cuisine ouverte montagne en U et bois vieilli avec un évier encastré, un placard avec porte à panneau surélevé, un plan de travail en granite, une crédence multicolore, une crédence en dalle de pierre, un électroménager en acier inoxydable, un sol en ardoise et une péninsule.
Idées déco pour une très grande cuisine ouverte montagne en U et bois vieilli avec un évier encastré, un placard avec porte à panneau surélevé, un plan de travail en granite, une crédence multicolore, une crédence en dalle de pierre, un électroménager en acier inoxydable, un sol en ardoise et une péninsule.
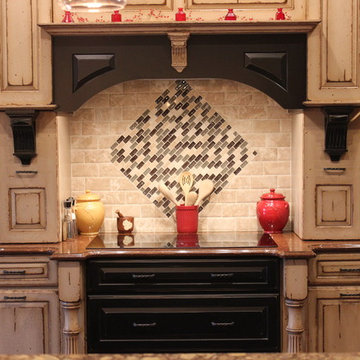
Cette image montre une cuisine ouverte parallèle chalet en bois vieilli de taille moyenne avec un évier encastré, un placard avec porte à panneau surélevé, un plan de travail en quartz modifié, une crédence multicolore, une crédence en carreau de verre, un électroménager noir, parquet foncé et une péninsule.
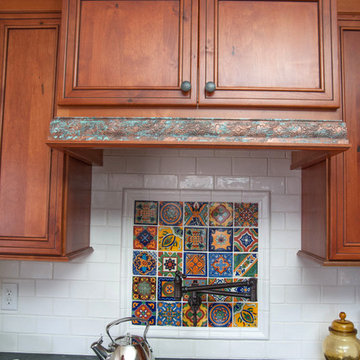
LTB Photography
Exemple d'une petite cuisine américaine montagne en U et bois vieilli avec un évier de ferme, un placard à porte plane, un plan de travail en stéatite, une crédence multicolore, une crédence en terre cuite, un électroménager en acier inoxydable, un sol en bois brun et une péninsule.
Exemple d'une petite cuisine américaine montagne en U et bois vieilli avec un évier de ferme, un placard à porte plane, un plan de travail en stéatite, une crédence multicolore, une crédence en terre cuite, un électroménager en acier inoxydable, un sol en bois brun et une péninsule.
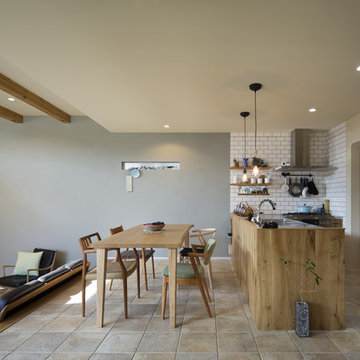
Idées déco pour une cuisine ouverte linéaire scandinave en bois vieilli avec un évier 1 bac, un placard à porte plane, un plan de travail en inox, une péninsule et un sol beige.
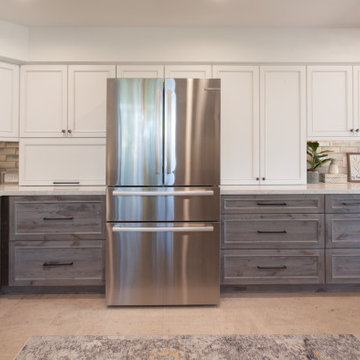
Rustic-Modern Finnish Kitchen
Our client was inclined to transform this kitchen into a functional, Finnish inspired space. Finnish interior design can simply be described in 3 words: simplicity, innovation, and functionalism. Finnish design addresses the tough climate, unique nature, and limited sunlight, which inspired designers to create solutions, that would meet the everyday life challenges. The combination of the knotty, blue-gray alder base cabinets combined with the clean white wall cabinets reveal mixing these rustic Finnish touches with the modern. The leaded glass on the upper cabinetry was selected so our client can display their personal collection from Finland.
Mixing black modern hardware and fixtures with the handmade, light, and bright backsplash tile make this kitchen a timeless show stopper.
This project was done in collaboration with Susan O'Brian from EcoLux Interiors.
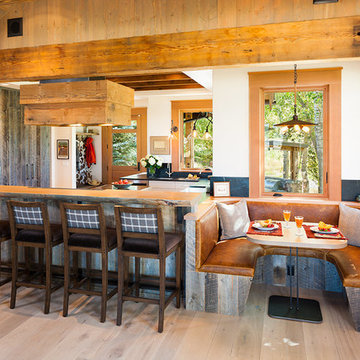
Cette image montre une cuisine ouverte encastrable chalet en U et bois vieilli de taille moyenne avec un évier de ferme, un placard à porte plane, parquet clair et une péninsule.
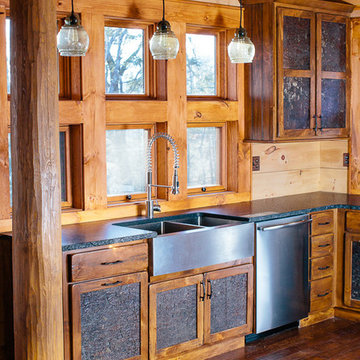
Matt Powell
Cette photo montre une très grande cuisine américaine parallèle montagne en bois vieilli avec une péninsule, un évier de ferme, un placard à porte shaker, un plan de travail en quartz modifié, une crédence marron, une crédence en carreau de porcelaine, un électroménager en acier inoxydable et parquet foncé.
Cette photo montre une très grande cuisine américaine parallèle montagne en bois vieilli avec une péninsule, un évier de ferme, un placard à porte shaker, un plan de travail en quartz modifié, une crédence marron, une crédence en carreau de porcelaine, un électroménager en acier inoxydable et parquet foncé.
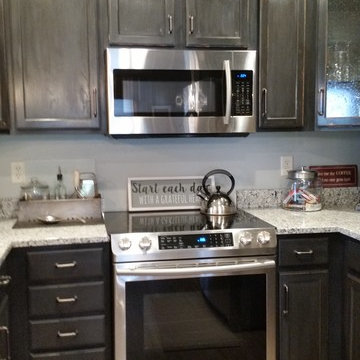
Susan Schiller
Idée de décoration pour une petite cuisine américaine urbaine en U et bois vieilli avec un évier encastré, un placard à porte shaker, un plan de travail en granite, un électroménager en acier inoxydable, un sol en vinyl et une péninsule.
Idée de décoration pour une petite cuisine américaine urbaine en U et bois vieilli avec un évier encastré, un placard à porte shaker, un plan de travail en granite, un électroménager en acier inoxydable, un sol en vinyl et une péninsule.
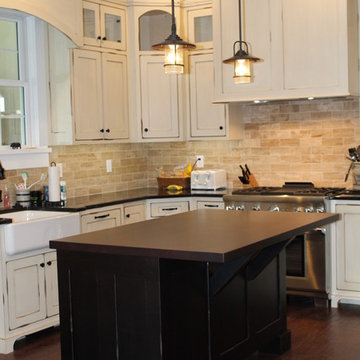
Cette photo montre une cuisine américaine nature en L et bois vieilli avec un évier de ferme, un placard à porte shaker, un plan de travail en quartz, une crédence beige, une crédence en céramique, un électroménager en acier inoxydable, un sol en bois brun et une péninsule.
Idées déco de cuisines en bois vieilli avec une péninsule
1
