Idées déco de cuisines avec des portes de placard grises et un plan de travail en verre recyclé
Trier par :
Budget
Trier par:Populaires du jour
1 - 20 sur 122 photos
1 sur 3

Réalisation d'une cuisine américaine tradition en L de taille moyenne avec un évier de ferme, placards, des portes de placard grises, un plan de travail en verre recyclé, une crédence multicolore, une crédence en carrelage métro, un électroménager en acier inoxydable, un sol en vinyl, îlot, un sol marron et un plan de travail multicolore.
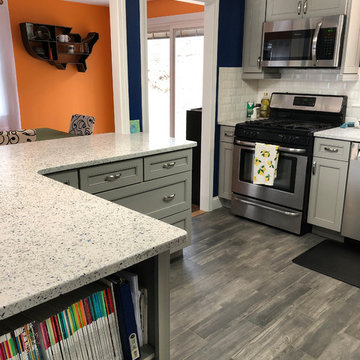
Idée de décoration pour une cuisine américaine minimaliste en L de taille moyenne avec un évier encastré, un placard à porte shaker, des portes de placard grises, un plan de travail en verre recyclé, une crédence blanche, une crédence en céramique, un électroménager en acier inoxydable, un sol en carrelage de porcelaine, un sol gris et un plan de travail blanc.
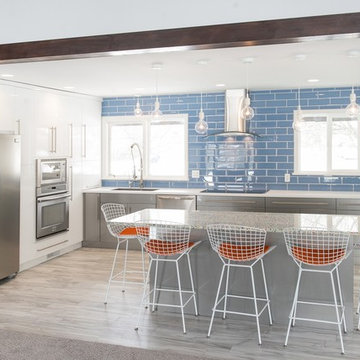
Joel Faurote
Idée de décoration pour une cuisine marine en L de taille moyenne avec un évier 1 bac, un plan de travail en verre recyclé, une crédence bleue, une crédence en carreau de verre, un électroménager en acier inoxydable, un sol en carrelage de céramique, îlot, un placard à porte plane et des portes de placard grises.
Idée de décoration pour une cuisine marine en L de taille moyenne avec un évier 1 bac, un plan de travail en verre recyclé, une crédence bleue, une crédence en carreau de verre, un électroménager en acier inoxydable, un sol en carrelage de céramique, îlot, un placard à porte plane et des portes de placard grises.
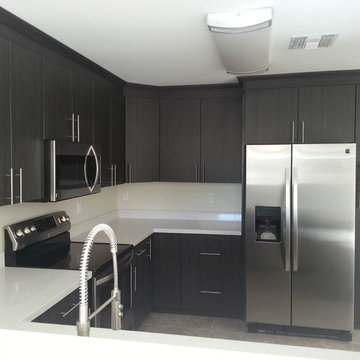
Idée de décoration pour une grande arrière-cuisine en L avec un évier posé, un placard à porte plane, des portes de placard grises, une crédence blanche, une crédence en carreau de verre, un électroménager en acier inoxydable, un sol en bois brun, îlot et un plan de travail en verre recyclé.
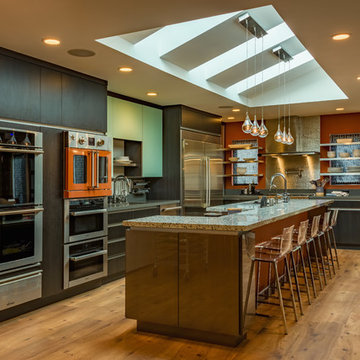
The need for natural light drove the design of this space. The skylight detail became integral part of the design to satisfy the need the of natural light while creating a modern aesthetic as well as a stunning architectural detail. To keep the lights and pendants centered on the island, we designed a pattern of openings and blocking to allow fixtures to mount at the correct spots along the island span.
Photo Credit: Ali Atri Photography

Complete Home Renovation- Cottage Transformed to Urban Chic Oasis - 50 Shades of Green
In this top to bottom remodel, ‘g’ transformed this simple ranch into a stunning contemporary with an open floor plan in 50 Shades of Green – and many, many tones of grey. From the whitewashed kitchen cabinets, to the grey cork floor, bathroom tiling, and recycled glass counters, everything in the home is sustainable, stylish and comes together in a sleek arrangement of subtle tones. The horizontal wall cabinets open up on a pneumatic hinge adding interesting lines to the kitchen as it looks over the dining and living rooms. In the bathrooms and bedrooms, the bamboo floors and textured tiling all lend to this relaxing yet elegant setting.
Cutrona Photography
Canyon Creek Cabinetry
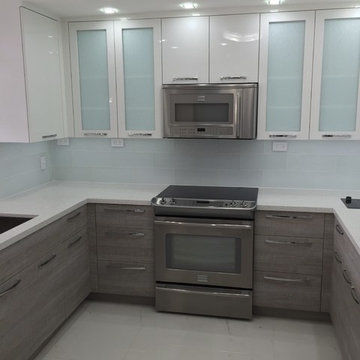
Tzvi morantz
Idées déco pour une cuisine contemporaine en U de taille moyenne et fermée avec un évier encastré, un placard à porte plane, des portes de placard grises, un plan de travail en verre recyclé, une crédence blanche, une crédence en carreau de verre, un électroménager en acier inoxydable, un sol en marbre et aucun îlot.
Idées déco pour une cuisine contemporaine en U de taille moyenne et fermée avec un évier encastré, un placard à porte plane, des portes de placard grises, un plan de travail en verre recyclé, une crédence blanche, une crédence en carreau de verre, un électroménager en acier inoxydable, un sol en marbre et aucun îlot.
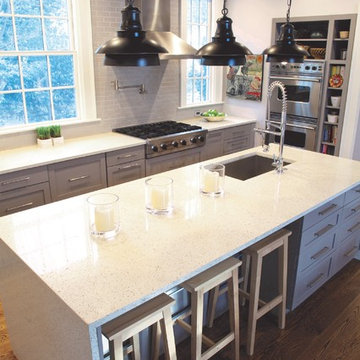
Charlie Gunter Photography
Inspiration pour une grande cuisine ouverte minimaliste en U avec un évier encastré, un placard avec porte à panneau surélevé, des portes de placard grises, un plan de travail en verre recyclé, une crédence grise, une crédence en carrelage métro, un électroménager en acier inoxydable, un sol en bois brun et îlot.
Inspiration pour une grande cuisine ouverte minimaliste en U avec un évier encastré, un placard avec porte à panneau surélevé, des portes de placard grises, un plan de travail en verre recyclé, une crédence grise, une crédence en carrelage métro, un électroménager en acier inoxydable, un sol en bois brun et îlot.
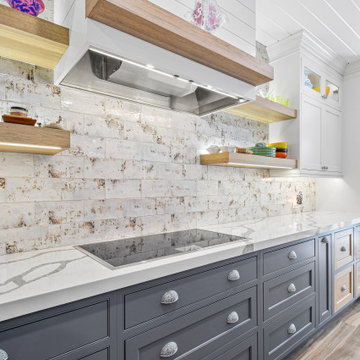
Two Tone Driftwood and Gray kitchen
Shiplap hood with a Hickory Shelf
with Vetrazzo Recycled Glass Gray Island
Cette image montre une cuisine ouverte linéaire urbaine avec un placard à porte shaker, des portes de placard grises, un plan de travail en verre recyclé et îlot.
Cette image montre une cuisine ouverte linéaire urbaine avec un placard à porte shaker, des portes de placard grises, un plan de travail en verre recyclé et îlot.
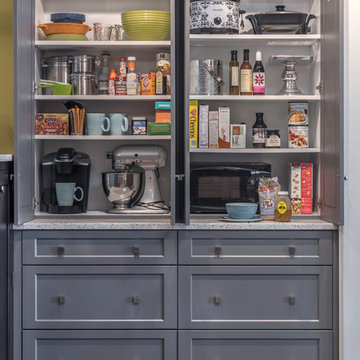
Kitchen storage and organization is key to a great kitchen. Here one of our pantry cabinet options designed by north of Boston kitchen showroom Heartwood Kitchens. This cabinet is a great place to store items that aren't used often including crock pots and Kitchenaid Mixer. Add power to your cabinetry installation and you could hide and use your Keurig and microwave while in the cabinet. Elaine Fredrick Photography.
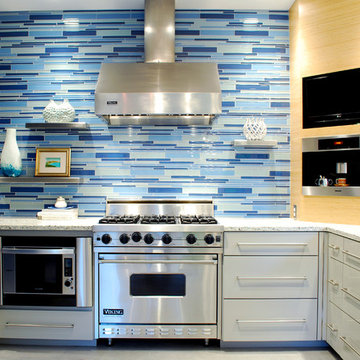
Bright modern kitchen.
Aménagement d'une cuisine contemporaine avec un plan de travail en verre recyclé, un placard à porte plane, des portes de placard grises, une crédence bleue, une crédence en carreau de verre et un électroménager en acier inoxydable.
Aménagement d'une cuisine contemporaine avec un plan de travail en verre recyclé, un placard à porte plane, des portes de placard grises, une crédence bleue, une crédence en carreau de verre et un électroménager en acier inoxydable.
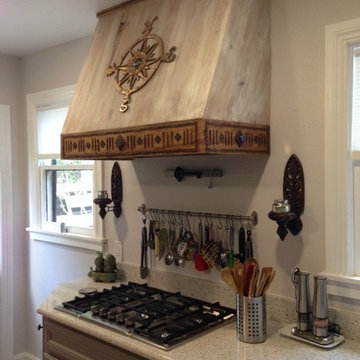
Réalisation d'une cuisine chalet en L avec un évier de ferme, un placard avec porte à panneau encastré, des portes de placard grises, un plan de travail en verre recyclé, un électroménager en acier inoxydable, un sol en vinyl et aucun îlot.
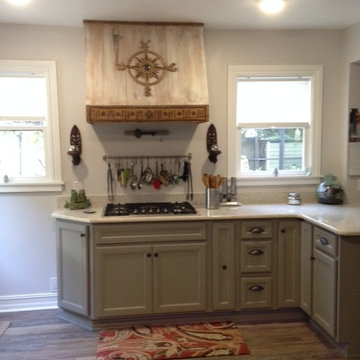
Aménagement d'une cuisine montagne en L avec un évier de ferme, un placard avec porte à panneau encastré, des portes de placard grises, un plan de travail en verre recyclé, un électroménager en acier inoxydable, un sol en vinyl et aucun îlot.
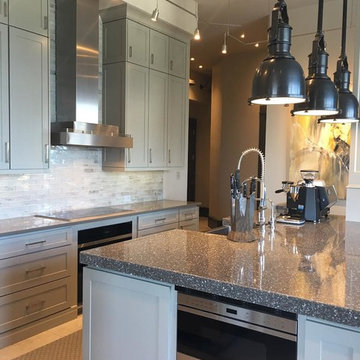
Cette image montre une grande cuisine ouverte urbaine en L avec un évier de ferme, un placard à porte shaker, des portes de placard grises, un plan de travail en verre recyclé, une crédence blanche, une crédence en carreau de verre, un électroménager en acier inoxydable, îlot et un sol beige.
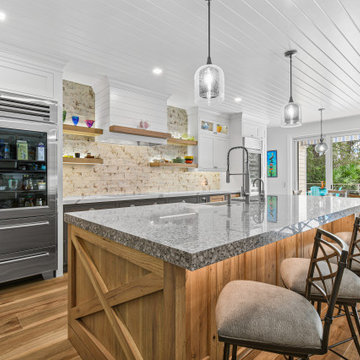
Two Tone Driftwood and Gray kitchen
Shiplap hood with a Hickory Shelf
with Vetrazzo Recycled Glass Gray Island
Cette photo montre une cuisine ouverte linéaire industrielle avec un placard à porte shaker, des portes de placard grises, un plan de travail en verre recyclé et îlot.
Cette photo montre une cuisine ouverte linéaire industrielle avec un placard à porte shaker, des portes de placard grises, un plan de travail en verre recyclé et îlot.
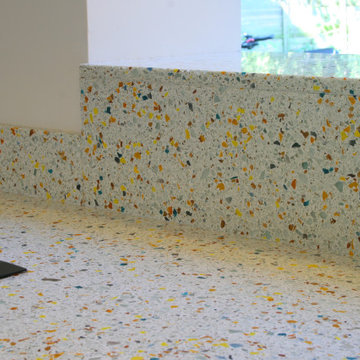
Exemple d'une petite cuisine moderne avec un placard à porte plane, des portes de placard grises, un plan de travail en verre recyclé, une péninsule et un plan de travail jaune.
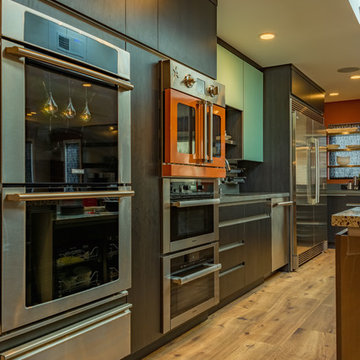
This professional chef requires a menagerie of appliances. In this kitchen we have 6 ovens and our challenge was how to make it all fit in the new space. With lots of research on requirements of installation with regards to height above floor, heat, weight and electrical/gas outlets, we stacked them up, keeping access a priority.
Photo Credit: Ali Atri Photography
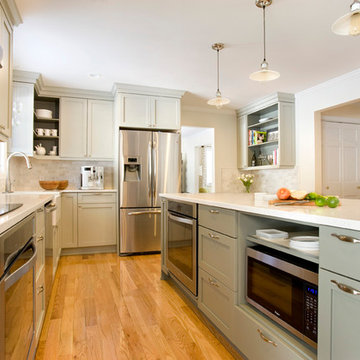
A kitchen update for an avid cook, this kitchen includes 2 under counter convection ovens, a dedicated baking center, a large farmer's sink and plenty of counter space for cooking preparation for one or more cooks. The large island easily seats four for daily casual meals but also allows this young family plenty of space for arts and crafts activities or buffet serving when entertaining. The baking center counter is set at 30" high to roll out dough easily. Open shelving was included to display the homeowner's many cookbooks and decorations.
Photography by Shelly Harrison
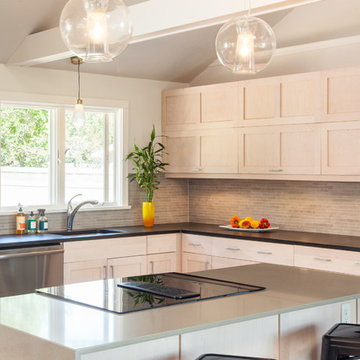
Complete Home Renovation- Cottage Transformed to Urban Chic Oasis - 50 Shades of Green
In this top to bottom remodel, ‘g’ transformed this simple ranch into a stunning contemporary with an open floor plan in 50 Shades of Green – and many, many tones of grey. From the whitewashed kitchen cabinets, to the grey cork floor, bathroom tiling, and recycled glass counters, everything in the home is sustainable, stylish and comes together in a sleek arrangement of subtle tones. The horizontal wall cabinets open up on a pneumatic hinge adding interesting lines to the kitchen as it looks over the dining and living rooms. In the bathrooms and bedrooms, the bamboo floors and textured tiling all lend to this relaxing yet elegant setting.
Cutrona Photography
Canyon Creek Cabinetry
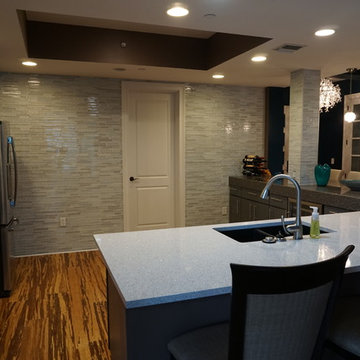
Cette image montre une cuisine ouverte minimaliste de taille moyenne avec un évier encastré, un placard à porte vitrée, des portes de placard grises, un plan de travail en verre recyclé, une crédence grise, une crédence en carreau briquette, un électroménager en acier inoxydable, un sol en vinyl, une péninsule et un sol marron.
Idées déco de cuisines avec des portes de placard grises et un plan de travail en verre recyclé
1