Idées déco de cuisines avec des portes de placard grises et un plan de travail en zinc
Trier par :
Budget
Trier par:Populaires du jour
1 - 20 sur 56 photos
1 sur 3

The open plan kitchen with a central moveable island is the perfect place to socialise. With a mix of wooden and zinc worktops, the shaker kitchen in grey tones sits comfortably next to exposed brick works of the chimney breast. The original features of the restored cornicing and floorboards work well with the Smeg fridge and the vintage French dresser.
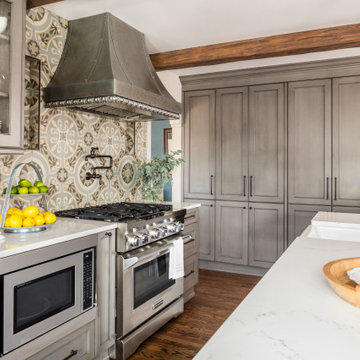
A fantastic Seattle Home remodel by Tenhulzen Construction - Painted by Tenhulzen Painting. Backsplash by European Stone & Tile - Design by Brooksvale Design
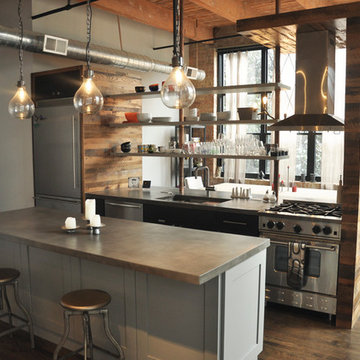
Réalisation d'une cuisine américaine linéaire urbaine de taille moyenne avec un évier encastré, un placard à porte shaker, des portes de placard grises, un plan de travail en zinc, un électroménager en acier inoxydable, parquet foncé et îlot.
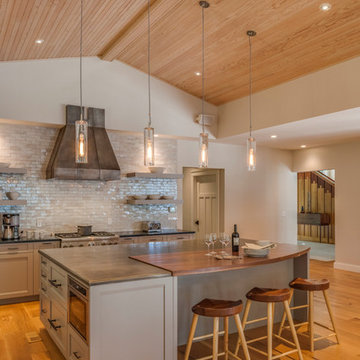
Photography by: Brian Vanden Brink
Réalisation d'une très grande cuisine ouverte minimaliste en L avec un placard avec porte à panneau encastré, des portes de placard grises, un plan de travail en zinc, une crédence grise, une crédence en carrelage métro, un électroménager en acier inoxydable, un sol en bois brun et îlot.
Réalisation d'une très grande cuisine ouverte minimaliste en L avec un placard avec porte à panneau encastré, des portes de placard grises, un plan de travail en zinc, une crédence grise, une crédence en carrelage métro, un électroménager en acier inoxydable, un sol en bois brun et îlot.
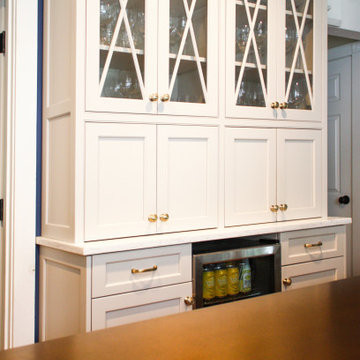
Double bowl stainless steel sink
Idées déco pour une cuisine campagne en L de taille moyenne avec un évier 2 bacs, un placard avec porte à panneau encastré, des portes de placard grises, un plan de travail en zinc, une crédence blanche, une crédence en marbre, un électroménager en acier inoxydable, un sol en bois brun, îlot, un sol marron et un plan de travail marron.
Idées déco pour une cuisine campagne en L de taille moyenne avec un évier 2 bacs, un placard avec porte à panneau encastré, des portes de placard grises, un plan de travail en zinc, une crédence blanche, une crédence en marbre, un électroménager en acier inoxydable, un sol en bois brun, îlot, un sol marron et un plan de travail marron.
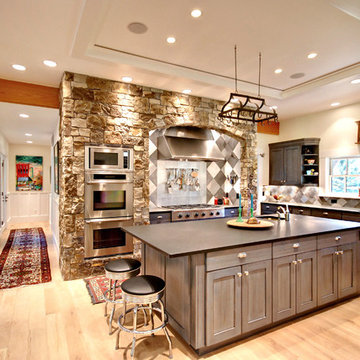
Robert Hawkins, Be A Deer
Exemple d'une grande cuisine chic en L fermée avec un évier encastré, un plan de travail en zinc, une crédence grise, un électroménager en acier inoxydable, parquet clair, îlot, un placard avec porte à panneau encastré, des portes de placard grises et un sol marron.
Exemple d'une grande cuisine chic en L fermée avec un évier encastré, un plan de travail en zinc, une crédence grise, un électroménager en acier inoxydable, parquet clair, îlot, un placard avec porte à panneau encastré, des portes de placard grises et un sol marron.
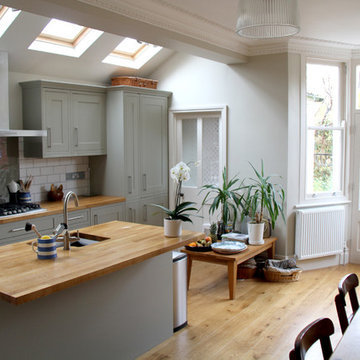
Opening up of existing rear addition with new side lean to extension. Steel beam supports all of structure above with no projecting piers.
Horrible 1970 windows and French doors to bay replaced with new double glazed sliding sash windows and French doors. New replica plaster cornice throughout.
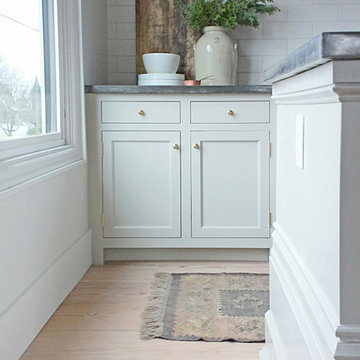
Historic details mixed with a more modern aesthetic in this light filled neutral kitchen.
Complete redesign and remodel of a 1908 Classical Revival style home in Portland, OR.
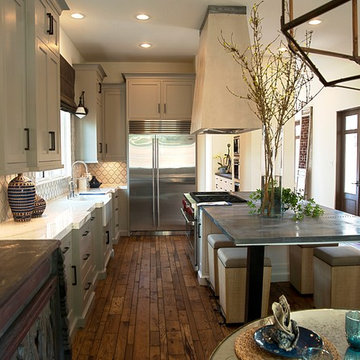
2013 West University- Best of Show Award WInner, Best Kitchen, and Peoples Choice
BwCollier Interior Design- BWC Studio, Inc
Sigi Cabello Photography
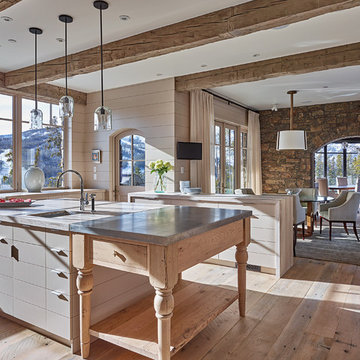
Aménagement d'une grande cuisine américaine campagne en U avec un évier de ferme, un placard à porte plane, des portes de placard grises, un plan de travail en zinc, un sol en bois brun et îlot.
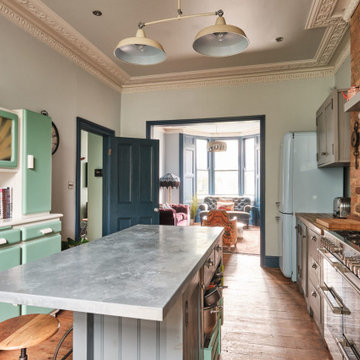
The open plan kitchen with a central moveable island is the perfect place to socialise. With a mix of wooden and zinc worktops, the shaker kitchen in grey tones sits comfortably next to exposed brick works of the chimney breast. The original features of the restored cornicing and floorboards work well with the Smeg fridge and the vintage French dresser.
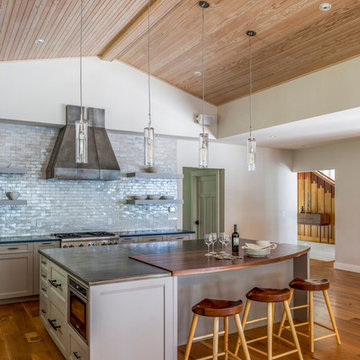
Photography by: Brian Vanden Brink
Inspiration pour une très grande cuisine ouverte minimaliste en L avec un placard avec porte à panneau encastré, des portes de placard grises, un plan de travail en zinc, une crédence grise, une crédence en carrelage métro, un électroménager en acier inoxydable, un sol en bois brun et îlot.
Inspiration pour une très grande cuisine ouverte minimaliste en L avec un placard avec porte à panneau encastré, des portes de placard grises, un plan de travail en zinc, une crédence grise, une crédence en carrelage métro, un électroménager en acier inoxydable, un sol en bois brun et îlot.
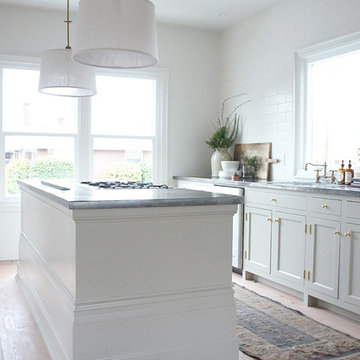
Light and bright open kitchen designed for simplistic living and aesthetic.
Complete redesign and remodel of a 1908 Classical Revival style home in Portland, OR.
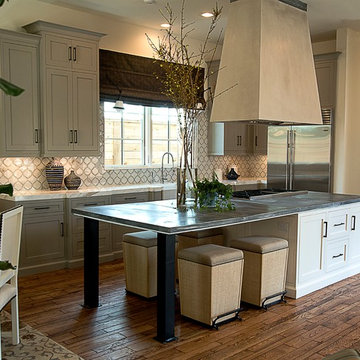
2013 West University- Best of Show Award WInner, Best Kitchen, and Peoples Choice
BwCollier Interior Design- BWC Studio, Inc
Sigi Cabello Photography
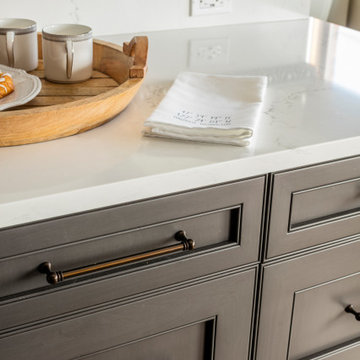
A fantastic Seattle Home remodel by Tenhulzen Construction - Painted by Tenhulzen Painting. Backsplash by European Stone & Tile - Design by Brooksvale Design
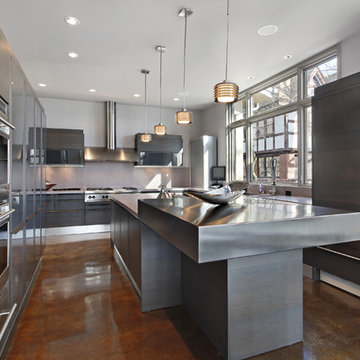
Cette image montre une grande cuisine encastrable minimaliste en U fermée avec un évier 2 bacs, un placard à porte plane, des portes de placard grises, un plan de travail en zinc, sol en béton ciré, îlot et un sol marron.
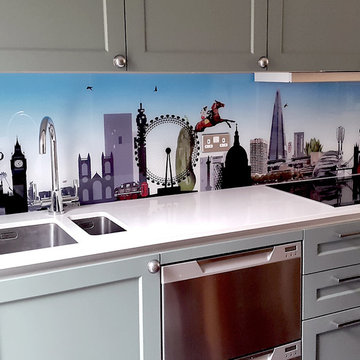
Ashley Phillips
Idées déco pour une grande cuisine américaine éclectique en L avec un évier 2 bacs, un placard avec porte à panneau encastré, des portes de placard grises, un plan de travail en zinc, une crédence multicolore, une crédence en feuille de verre, un électroménager en acier inoxydable, parquet clair et îlot.
Idées déco pour une grande cuisine américaine éclectique en L avec un évier 2 bacs, un placard avec porte à panneau encastré, des portes de placard grises, un plan de travail en zinc, une crédence multicolore, une crédence en feuille de verre, un électroménager en acier inoxydable, parquet clair et îlot.
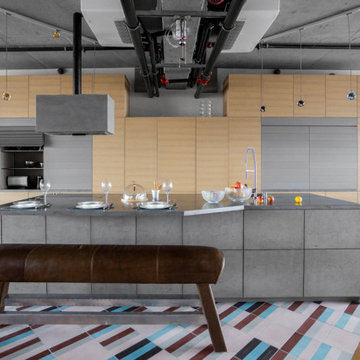
Réalisation d'une grande cuisine américaine linéaire design avec un évier encastré, un placard à porte plane, des portes de placard grises, un plan de travail en zinc, une crédence beige, une crédence en bois, un électroménager en acier inoxydable, un sol en bois brun, îlot, un sol marron et un plan de travail gris.
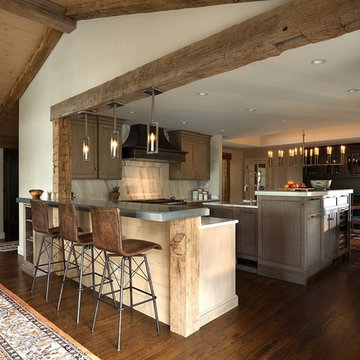
Réalisation d'une cuisine américaine tradition en U avec un évier encastré, un placard avec porte à panneau encastré, des portes de placard grises, un plan de travail en zinc, une crédence blanche, une crédence en dalle de pierre, un électroménager en acier inoxydable, parquet foncé et îlot.
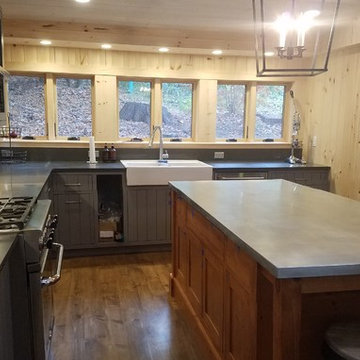
Kitchen area was enlarged by 9 feet.
All cabinetry is new and custom made, including island with zinc top.
Aménagement d'une cuisine américaine montagne en U de taille moyenne avec un évier de ferme, un placard avec porte à panneau encastré, des portes de placard grises, un plan de travail en zinc, une crédence grise, un électroménager en acier inoxydable, parquet foncé et îlot.
Aménagement d'une cuisine américaine montagne en U de taille moyenne avec un évier de ferme, un placard avec porte à panneau encastré, des portes de placard grises, un plan de travail en zinc, une crédence grise, un électroménager en acier inoxydable, parquet foncé et îlot.
Idées déco de cuisines avec des portes de placard grises et un plan de travail en zinc
1