Idées déco de cuisines avec des portes de placard grises et une crédence jaune
Trier par:Populaires du jour
1 - 20 sur 616 photos

Inspiration pour une cuisine design en L avec un placard à porte plane, des portes de placard grises, une crédence jaune, une crédence en feuille de verre, un électroménager en acier inoxydable, parquet clair, îlot et un sol beige.

Преобразите свою кухню с помощью современной прямой кухни среднего размера в элегантном стиле лофт. Эта кухня отличается уникальным дизайном без ручек, выполнена в темно-коричневом цвете металла и контрастирует с ярко-желтым цветом дерева. Эта кухня площадью 5 кв. м предлагает достаточно места для хранения и идеально подходит для приготовления пищи и приема гостей.
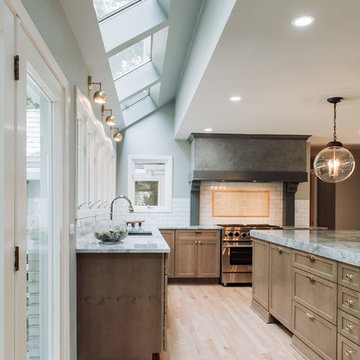
Exemple d'une arrière-cuisine linéaire et encastrable moderne de taille moyenne avec un évier encastré, un placard à porte shaker, des portes de placard grises, un plan de travail en quartz, une crédence jaune, une crédence en carreau de porcelaine, parquet clair, îlot, un sol beige et un plan de travail gris.
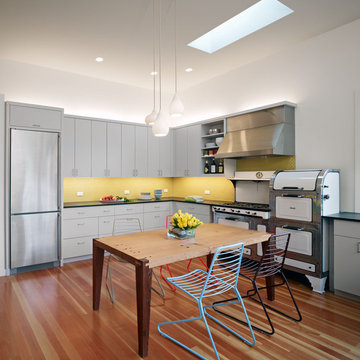
The kitchen table, crafted by a local artisan using salvaged redwood and douglas fir from the building site, is the center of daily family meals. The 1940’s Magic Chef double oven range—inherited from the client’s family—was restored and incorporated seamlessly into its new modern environment.
Photographer: Bruce Damonte

We designed this cosy grey family kitchen with reclaimed timber and elegant brass finishes, to work better with our clients’ style of living. We created this new space by knocking down an internal wall, to greatly improve the flow between the two rooms.
Our clients came to us with the vision of creating a better functioning kitchen with more storage for their growing family. We were challenged to design a more cost-effective space after the clients received some architectural plans which they thought were unnecessary. Storage and open space were at the forefront of this design.
Previously, this space was two rooms, separated by a wall. We knocked through to open up the kitchen and create a more communal family living area. Additionally, we knocked through into the area under the stairs to make room for an integrated fridge freezer.
The kitchen features reclaimed iroko timber throughout. The wood is reclaimed from old school lab benches, with the graffiti sanded away to reveal the beautiful grain underneath. It’s exciting when a kitchen has a story to tell. This unique timber unites the two zones, and is seen in the worktops, homework desk and shelving.
Our clients had two growing children and wanted a space for them to sit and do their homework. As a result of the lack of space in the previous room, we designed a homework bench to fit between two bespoke units. Due to lockdown, the clients children had spent most of the year in the dining room completing their school work. They lacked space and had limited storage for the children’s belongings. By creating a homework bench, we gave the family back their dining area, and the units on either side are valuable storage space. Additionally, the clients are now able to help their children with their work whilst cooking at the same time. This is a hugely important benefit of this multi-functional space.
The beautiful tiled splashback is the focal point of the kitchen. The combination of the teal and vibrant yellow into the muted colour palette brightens the room and ties together all of the brass accessories. Golden tones combined with the dark timber give the kitchen a cosy ambiance, creating a relaxing family space.
The end result is a beautiful new family kitchen-diner. The transformation made by knocking through has been enormous, with the reclaimed timber and elegant brass elements the stars of the kitchen. We hope that it will provide the family with a warm and homely space for many years to come.
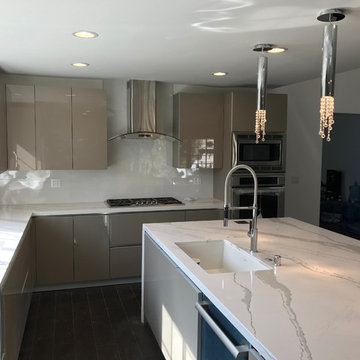
Exemple d'une grande cuisine américaine tendance en L avec un évier encastré, un placard à porte plane, un plan de travail en quartz, une crédence jaune, une crédence en céramique, un électroménager en acier inoxydable, parquet foncé, îlot, un sol marron, des portes de placard grises et un plan de travail blanc.
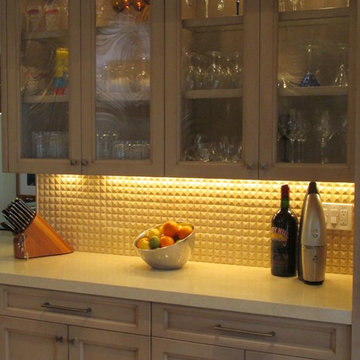
A whole new layout in this kitchen. Custom cabinetry stain and paint, caesarstone counters, stainless wolf and sub zero appliances, stainless sink and faucets, fabulaous pendants and under and in cabinet lighting.

Part of an award wining kitchen project, this "Service" pantry is totally outfitted with everything a caterer will need to provide for entertaining behind the scenes so that the main kitchen can be kept clean and neat for guests who invariably end up in the kitchen. Includes beverage drawers, ice maker, glassware dishwasher, cloth lined silver cabinet, tray storage, and lots of storage for fine china and glassware, as well as food storage with sliding glass doors. the metallic auto paint on cabinets and stainless mesh inserts in doors give a cutting edge effect to a well organized and stylish pantry.
Photographer:Dan Piassick
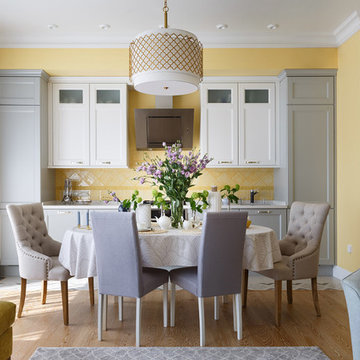
Idée de décoration pour une cuisine américaine linéaire tradition de taille moyenne avec un évier encastré, des portes de placard grises, un plan de travail en quartz modifié, une crédence jaune, une crédence en céramique, un électroménager en acier inoxydable, un sol en carrelage de porcelaine, un sol beige, un placard avec porte à panneau encastré et aucun îlot.
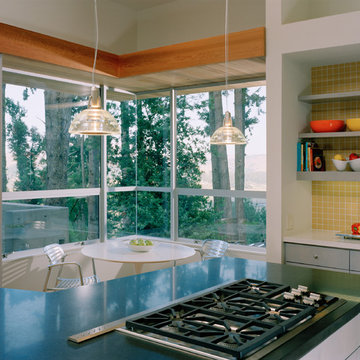
Cesar Rubio
Inspiration pour une cuisine minimaliste de taille moyenne avec une crédence jaune, des portes de placard grises, un placard à porte plane et îlot.
Inspiration pour une cuisine minimaliste de taille moyenne avec une crédence jaune, des portes de placard grises, un placard à porte plane et îlot.
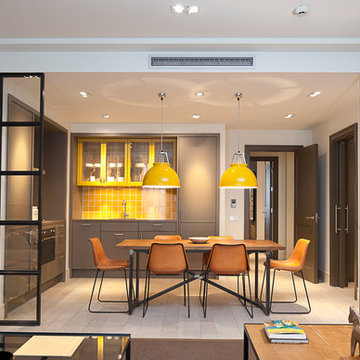
nicolasfotografia.com
Cette photo montre une cuisine américaine tendance en L de taille moyenne avec un placard à porte plane, des portes de placard grises, une crédence jaune, une crédence en céramique, parquet clair et aucun îlot.
Cette photo montre une cuisine américaine tendance en L de taille moyenne avec un placard à porte plane, des portes de placard grises, une crédence jaune, une crédence en céramique, parquet clair et aucun îlot.
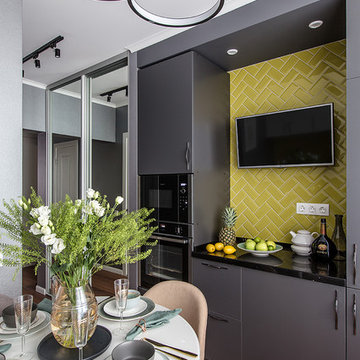
Réalisation d'une cuisine nordique avec un placard à porte plane, des portes de placard grises, une crédence jaune, une crédence en carrelage métro, un électroménager noir, un sol marron et plan de travail noir.
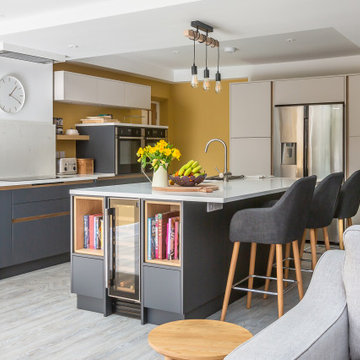
Idée de décoration pour une cuisine ouverte nordique avec un placard à porte plane, des portes de placard grises, une crédence jaune, parquet clair, îlot et un plan de travail blanc.
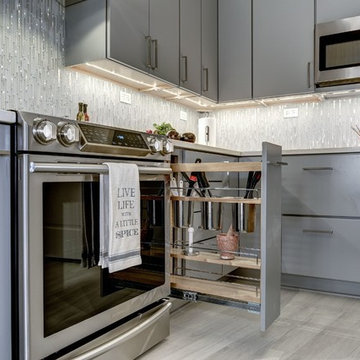
Our client, a hard working single lady, bought this condo knowing that things will need to change. The location was great with a beautiful view into the Nation's Capitol was a winner buy. The main layout of the condo was is but she knew that something will have to go! and that included the original kitchen from 1981 had to go! The closed layout and the laminate cabinets has no place in her vibrate life and passion for cooking. Looking at a few layout in the building, we deiced to take the layout to another direction, testing the limits of condo construction. At the end we managed to create an open and flowing space, connecting the living, dinning room and kitchen as one space. The gray, white with a touch of bling reflects the client's personality creating a space for her to experiment different cooking style, host a dinner party or just chill with a glass on wine.
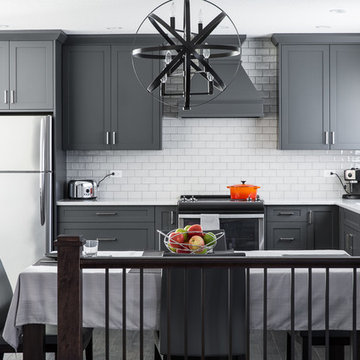
Idée de décoration pour une grande cuisine américaine design en L avec un évier encastré, un placard à porte shaker, des portes de placard grises, plan de travail en marbre, une crédence jaune, une crédence en carrelage métro, un électroménager en acier inoxydable, parquet foncé et une péninsule.
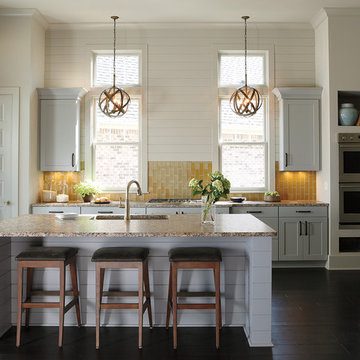
Idées déco pour une cuisine parallèle classique fermée avec des portes de placard grises, une crédence jaune, une crédence en carreau de verre, un électroménager en acier inoxydable, îlot, un placard à porte shaker, parquet foncé et un sol marron.

We designed this cosy grey family kitchen with reclaimed timber and elegant brass finishes, to work better with our clients’ style of living. We created this new space by knocking down an internal wall, to greatly improve the flow between the two rooms.
Our clients came to us with the vision of creating a better functioning kitchen with more storage for their growing family. We were challenged to design a more cost-effective space after the clients received some architectural plans which they thought were unnecessary. Storage and open space were at the forefront of this design.
Previously, this space was two rooms, separated by a wall. We knocked through to open up the kitchen and create a more communal family living area. Additionally, we knocked through into the area under the stairs to make room for an integrated fridge freezer.
The kitchen features reclaimed iroko timber throughout. The wood is reclaimed from old school lab benches, with the graffiti sanded away to reveal the beautiful grain underneath. It’s exciting when a kitchen has a story to tell. This unique timber unites the two zones, and is seen in the worktops, homework desk and shelving.
Our clients had two growing children and wanted a space for them to sit and do their homework. As a result of the lack of space in the previous room, we designed a homework bench to fit between two bespoke units. Due to lockdown, the clients children had spent most of the year in the dining room completing their school work. They lacked space and had limited storage for the children’s belongings. By creating a homework bench, we gave the family back their dining area, and the units on either side are valuable storage space. Additionally, the clients are now able to help their children with their work whilst cooking at the same time. This is a hugely important benefit of this multi-functional space.
The beautiful tiled splashback is the focal point of the kitchen. The combination of the teal and vibrant yellow into the muted colour palette brightens the room and ties together all of the brass accessories. Golden tones combined with the dark timber give the kitchen a cosy ambiance, creating a relaxing family space.
The end result is a beautiful new family kitchen-diner. The transformation made by knocking through has been enormous, with the reclaimed timber and elegant brass elements the stars of the kitchen. We hope that it will provide the family with a warm and homely space for many years to come.
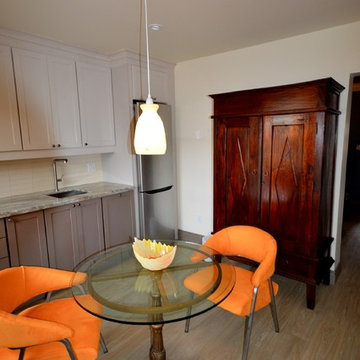
A glass table and 2 bright orange post-modern chairs do double duty as an eating area and also as a small island. A large painting by Matt Beasant covers one wall. Extra serving space is provided by a pale blue vintage telephone table. An antique Chinese armoire adds storage space.
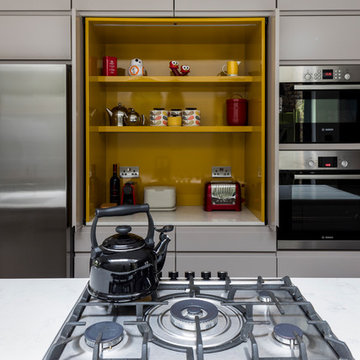
Architect Quesnel Design, photographer Chris Snook
Cette image montre une cuisine ouverte linéaire design de taille moyenne avec un évier encastré, un placard à porte plane, des portes de placard grises, un plan de travail en quartz, une crédence jaune, un électroménager en acier inoxydable, un sol en carrelage de porcelaine, îlot et un sol gris.
Cette image montre une cuisine ouverte linéaire design de taille moyenne avec un évier encastré, un placard à porte plane, des portes de placard grises, un plan de travail en quartz, une crédence jaune, un électroménager en acier inoxydable, un sol en carrelage de porcelaine, îlot et un sol gris.
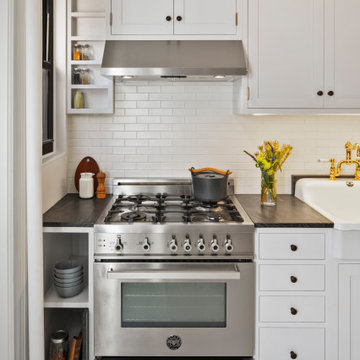
Cette photo montre une petite cuisine linéaire chic avec un évier de ferme, un placard à porte shaker, des portes de placard grises, plan de travail en marbre, une crédence jaune, une crédence en carrelage métro, un électroménager en acier inoxydable, parquet peint, un sol blanc et un plan de travail gris.
Idées déco de cuisines avec des portes de placard grises et une crédence jaune
1