Idées déco de cuisines avec des portes de placard grises et une crédence métallisée
Trier par :
Budget
Trier par:Populaires du jour
1 - 20 sur 3 362 photos
1 sur 3

This shaker style kitchen is painted in Farrow & Ball Down Pipe. This integrated double pull out bin is out of the way when not in use but convenient to pull out when needed. The Concreto Biscotte worktop add a nice contrast with the style and colour of the cabinetry.
Carl Newland
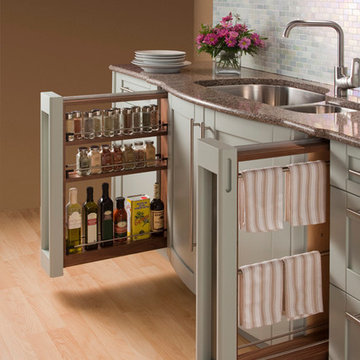
Bergen County, NJ - Cabinet Storage Ideas Designed by The Hammer & Nail Inc.
http://thehammerandnail.com
#BartLidsky #HNdesigns #KitchenDesign #KitchenStorage

Inspiration pour une cuisine américaine minimaliste en L de taille moyenne avec un évier posé, un placard à porte vitrée, des portes de placard grises, un plan de travail en bois, une crédence métallisée, un électroménager en acier inoxydable, sol en stratifié, aucun îlot et un plafond voûté.

Cette image montre une cuisine américaine traditionnelle en L de taille moyenne avec un évier encastré, un placard à porte shaker, des portes de placard grises, une crédence métallisée, une crédence en dalle métallique, un électroménager en acier inoxydable, un sol en carrelage de porcelaine, îlot, un sol multicolore et un plan de travail blanc.

Inspiration pour une cuisine ouverte bicolore design en L avec un placard à porte plane, une crédence métallisée, une crédence en mosaïque, aucun îlot, un sol marron, des portes de placard grises, un électroménager en acier inoxydable, un sol en bois brun et un plan de travail beige.

Andrea Zanchi Photography
Cette photo montre une cuisine linéaire moderne avec un évier intégré, un placard à porte plane, des portes de placard grises, un plan de travail en inox, un sol en bois brun, aucun îlot, une crédence métallisée, une crédence en dalle métallique, un électroménager en acier inoxydable, un sol marron et un plan de travail gris.
Cette photo montre une cuisine linéaire moderne avec un évier intégré, un placard à porte plane, des portes de placard grises, un plan de travail en inox, un sol en bois brun, aucun îlot, une crédence métallisée, une crédence en dalle métallique, un électroménager en acier inoxydable, un sol marron et un plan de travail gris.
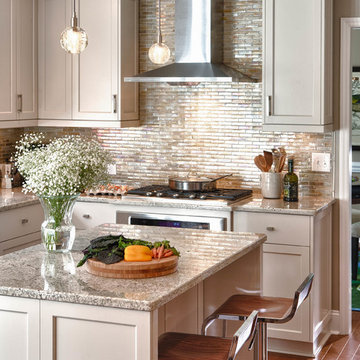
Cette image montre une cuisine traditionnelle en L avec un placard à porte shaker, des portes de placard grises, une crédence métallisée, un sol en bois brun, îlot, un plan de travail en granite, une crédence en dalle métallique et un électroménager en acier inoxydable.

The key design goal of the homeowners was to install “an extremely well-made kitchen with quality appliances that would stand the test of time”. The kitchen design had to be timeless with all aspects using the best quality materials and appliances. The new kitchen is an extension to the farmhouse and the dining area is set in a beautiful timber-framed orangery by Westbury Garden Rooms, featuring a bespoke refectory table that we constructed on site due to its size.
The project involved a major extension and remodelling project that resulted in a very large space that the homeowners were keen to utilise and include amongst other things, a walk in larder, a scullery, and a large island unit to act as the hub of the kitchen.
The design of the orangery allows light to flood in along one length of the kitchen so we wanted to ensure that light source was utilised to maximum effect. Installing the distressed mirror splashback situated behind the range cooker allows the light to reflect back over the island unit, as do the hammered nickel pendant lamps.
The sheer scale of this project, together with the exceptionally high specification of the design make this kitchen genuinely thrilling. Every element, from the polished nickel handles, to the integration of the Wolf steamer cooktop, has been precisely considered. This meticulous attention to detail ensured the kitchen design is absolutely true to the homeowners’ original design brief and utilises all the innovative expertise our years of experience have provided.

The kitchen presents handmade cabinetry in a sophisticated palette of Zoffany silver and soft white Corian surfaces which reflect light streaming in through the French doors.

Luxurious storage pantry! In need of a more open space for entertaining we moved the kitchen, added a beautiful storage pantry, and transformed a laundry room.
Kitchen design San Antonio, Storage design San Antonio, Laundry Room design San Antonio, San Antonio kitchen designer, beautiful island lights, sparkle and glam kitchen, modern kitchen san antonio, barstools san antonio, white kitchen san antonio, white kitchen, round lights, polished nickel lighting, calacatta marble, calcutta marble, marble countertop, waterfall edge, waterfall marble edge, custom furniture, custom cabinets san antonio, marble island san antonio, kitchen ideas, kitchen inspiration, pantry storage idea, pantry storage inspiration, storage ideas, storage inspiration, pantry ideas,
Photo: Jennifer Siu-Rivera.
Contractor: Cross ConstructionSA.com,
Marble: Delta Granite, Plumbing: Ferguson Plumbing, Kitchen plan and design: BRADSHAW DESIGNS

Inspiration pour une cuisine parallèle et encastrable design de taille moyenne avec un évier encastré, un placard à porte plane, des portes de placard grises, une crédence métallisée, une crédence miroir, un sol en bois brun, une péninsule, un sol marron et un plan de travail gris.

A significant transformation to the layout allowed this room to evolve into a multi function space. With precise allocation of appliances, generous proportions to the island bench; which extends around to create a comfortable dining space and clean lines, this open plan kitchen and living area will be the envy of all entertainers!

Idée de décoration pour une petite cuisine parallèle marine avec un plan de travail en surface solide, un électroménager en acier inoxydable, un sol en bois brun, un plan de travail blanc, un placard à porte shaker, des portes de placard grises, une crédence métallisée et une crédence en dalle métallique.
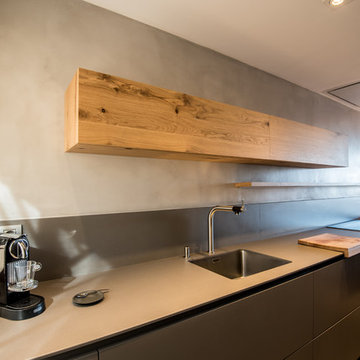
Kris Moya Estudio
Cette image montre une cuisine américaine linéaire et encastrable design de taille moyenne avec un évier 1 bac, un placard à porte plane, des portes de placard grises, un plan de travail en stratifié, une crédence métallisée, une crédence en dalle métallique, un sol en carrelage de porcelaine, îlot et un sol gris.
Cette image montre une cuisine américaine linéaire et encastrable design de taille moyenne avec un évier 1 bac, un placard à porte plane, des portes de placard grises, un plan de travail en stratifié, une crédence métallisée, une crédence en dalle métallique, un sol en carrelage de porcelaine, îlot et un sol gris.

Cette image montre une petite cuisine américaine linéaire design avec un évier 1 bac, un placard à porte plane, des portes de placard grises, un plan de travail en surface solide, une crédence métallisée, une crédence en dalle métallique, un électroménager noir, un sol en bois brun, un sol marron et aucun îlot.

Photography by Brian Pettigrew
Aménagement d'une grande cuisine ouverte moderne en U avec un évier encastré, un placard à porte plane, des portes de placard grises, un plan de travail en quartz, une crédence métallisée, une crédence en dalle métallique, un électroménager en acier inoxydable, parquet foncé et îlot.
Aménagement d'une grande cuisine ouverte moderne en U avec un évier encastré, un placard à porte plane, des portes de placard grises, un plan de travail en quartz, une crédence métallisée, une crédence en dalle métallique, un électroménager en acier inoxydable, parquet foncé et îlot.
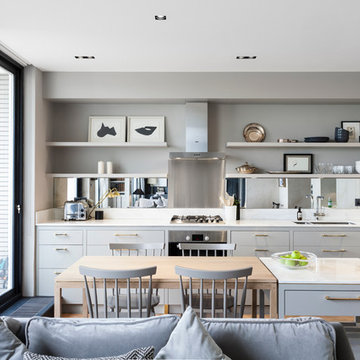
Nathalie Priem Photography
Réalisation d'une cuisine ouverte linéaire design avec un évier 2 bacs, un placard à porte plane, des portes de placard grises, une crédence métallisée, une crédence miroir, un électroménager en acier inoxydable, un sol en bois brun et îlot.
Réalisation d'une cuisine ouverte linéaire design avec un évier 2 bacs, un placard à porte plane, des portes de placard grises, une crédence métallisée, une crédence miroir, un électroménager en acier inoxydable, un sol en bois brun et îlot.

This 400 s.f. studio apartment in NYC’s Greenwich Village serves as a pied-a-terre
for clients whose primary residence is on the West Coast.
Although the clients do not reside here full-time, this tiny space accommodates
all the creature comforts of home.
Bleached hardwood floors, crisp white walls, and high ceilings are the backdrop to
a custom blackened steel and glass partition, layered with raw silk sheer draperies,
to create a private sleeping area, replete with custom built-in closets.
Simple headboard and crisp linens are balanced with a lightly-metallic glazed
duvet and a vintage textile pillow.
The living space boasts a custom Belgian linen sectional sofa that pulls out into a
full-size bed for the couple’s young children who sometimes accompany them.
Efficient and inexpensive dining furniture sits comfortably in the main living space
and lends clean, Scandinavian functionality for sharing meals. The sculptural
handrafted metal ceiling mobile offsets the architecture’s clean lines, defining the
space while accentuating the tall ceilings.
The kitchenette combines custom cool grey lacquered cabinets with brass fittings,
white beveled subway tile, and a warm brushed brass backsplash; an antique
Boucherouite runner and textural woven stools that pull up to the kitchen’s
coffee counter puntuate the clean palette with warmth and the human scale.
The under-counter freezer and refrigerator, along with the 18” dishwasher, are all
panelled to match the cabinets, and open shelving to the ceiling maximizes the
feeling of the space’s volume.
The entry closet doubles as home for a combination washer/dryer unit.
The custom bathroom vanity, with open brass legs sitting against floor-to-ceiling
marble subway tile, boasts a honed gray marble countertop, with an undermount
sink offset to maximize precious counter space and highlight a pendant light. A
tall narrow cabinet combines closed and open storage, and a recessed mirrored
medicine cabinet conceals additional necessaries.
The stand-up shower is kept minimal, with simple white beveled subway tile and
frameless glass doors, and is large enough to host a teak and stainless bench for
comfort; black sink and bath fittings ground the otherwise light palette.
What had been a generic studio apartment became a rich landscape for living.
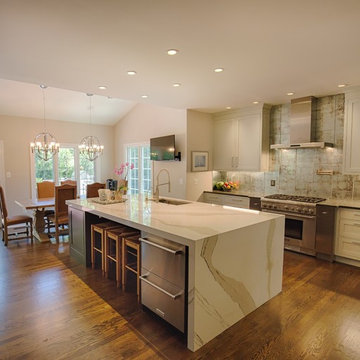
Amendolara Photography
Idée de décoration pour une grande cuisine ouverte tradition en L avec un évier encastré, un plan de travail en quartz modifié, îlot, un placard à porte shaker, des portes de placard grises, un électroménager en acier inoxydable, un sol en bois brun, un sol marron, une crédence métallisée, une crédence en dalle métallique et un plan de travail blanc.
Idée de décoration pour une grande cuisine ouverte tradition en L avec un évier encastré, un plan de travail en quartz modifié, îlot, un placard à porte shaker, des portes de placard grises, un électroménager en acier inoxydable, un sol en bois brun, un sol marron, une crédence métallisée, une crédence en dalle métallique et un plan de travail blanc.
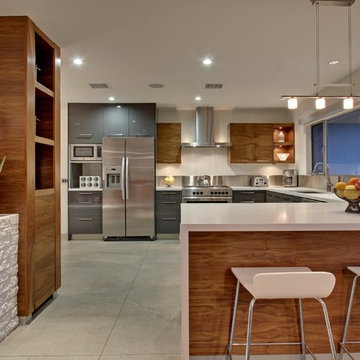
Cette image montre une grande cuisine américaine bicolore vintage en U avec un évier encastré, un placard à porte plane, des portes de placard grises, une crédence métallisée, un électroménager en acier inoxydable, îlot et fenêtre au-dessus de l'évier.
Idées déco de cuisines avec des portes de placard grises et une crédence métallisée
1