Idées déco de cuisines avec des portes de placard grises
Trier par :
Budget
Trier par:Populaires du jour
1 - 20 sur 33 photos
1 sur 4
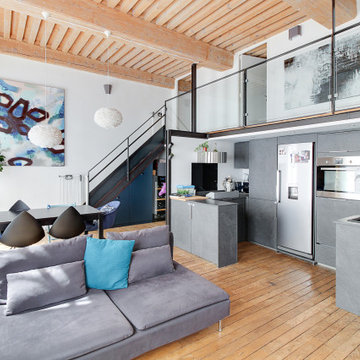
Inspiration pour une cuisine design en U avec un placard à porte plane, des portes de placard grises, un électroménager en acier inoxydable, un sol en bois brun, une péninsule, un sol marron, un plan de travail gris et un plafond en bois.
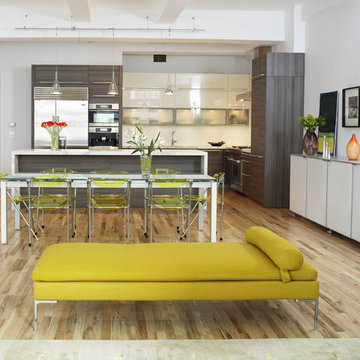
Inspiration pour une cuisine américaine design en L avec un placard à porte plane, un électroménager en acier inoxydable, des portes de placard grises et plan de travail en marbre.

A view of the kitchen, loft, and exposed timber frame structure.
photo by Lael Taylor
Aménagement d'une petite cuisine ouverte linéaire montagne avec un placard à porte plane, un plan de travail en bois, une crédence blanche, un électroménager en acier inoxydable, un sol marron, un plan de travail marron, des portes de placard grises, un sol en bois brun et îlot.
Aménagement d'une petite cuisine ouverte linéaire montagne avec un placard à porte plane, un plan de travail en bois, une crédence blanche, un électroménager en acier inoxydable, un sol marron, un plan de travail marron, des portes de placard grises, un sol en bois brun et îlot.
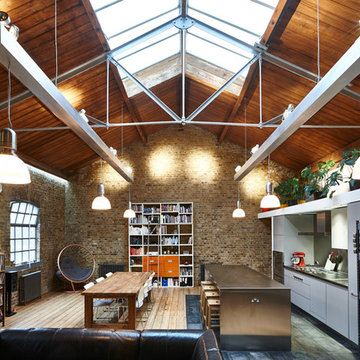
Jake Fitzjones
Inspiration pour une cuisine ouverte linéaire urbaine avec un placard à porte plane, des portes de placard grises, un électroménager en acier inoxydable, un sol en bois brun, îlot et un plan de travail en inox.
Inspiration pour une cuisine ouverte linéaire urbaine avec un placard à porte plane, des portes de placard grises, un électroménager en acier inoxydable, un sol en bois brun, îlot et un plan de travail en inox.
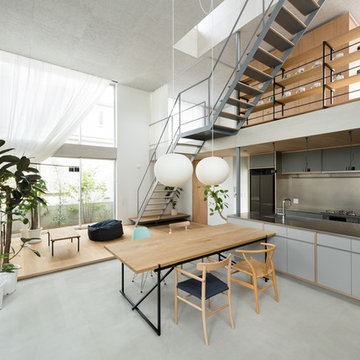
Exemple d'une cuisine ouverte parallèle tendance avec un placard à porte plane, des portes de placard grises, un plan de travail en inox, une crédence grise, îlot, un sol gris et sol en béton ciré.
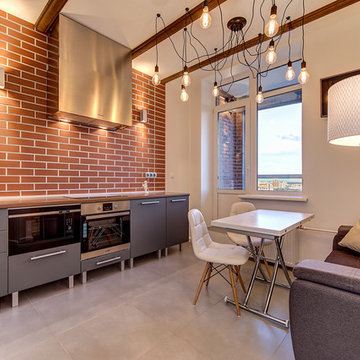
Alexey Torozerov
Idée de décoration pour une cuisine urbaine avec un placard à porte plane, des portes de placard grises, une crédence marron et un électroménager en acier inoxydable.
Idée de décoration pour une cuisine urbaine avec un placard à porte plane, des portes de placard grises, une crédence marron et un électroménager en acier inoxydable.

Dark floors ground the space while soaring curved ceilings bounce light throughout. The low cost,. high impact kitchen was designed to recede, creating a wide open home available for entertaining. Steel shelves anchored to the header above provide ample storage for fine glassware. The rolling island can be positioned as required.
photography by Tyler Mallory www.tylermallory.com
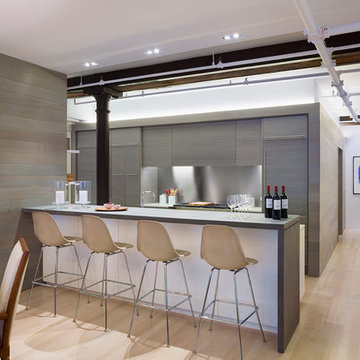
http://www.esto.com/vecerka
Idées déco pour une cuisine moderne avec un placard à porte plane, des portes de placard grises, une crédence métallisée et une crédence en dalle métallique.
Idées déco pour une cuisine moderne avec un placard à porte plane, des portes de placard grises, une crédence métallisée et une crédence en dalle métallique.

David Benito Cortázar
Aménagement d'une grande cuisine ouverte parallèle industrielle avec un évier 1 bac, un placard avec porte à panneau surélevé, des portes de placard grises, un plan de travail en béton, une crédence beige, un électroménager de couleur, un sol en carrelage de céramique, une péninsule et un plan de travail gris.
Aménagement d'une grande cuisine ouverte parallèle industrielle avec un évier 1 bac, un placard avec porte à panneau surélevé, des portes de placard grises, un plan de travail en béton, une crédence beige, un électroménager de couleur, un sol en carrelage de céramique, une péninsule et un plan de travail gris.
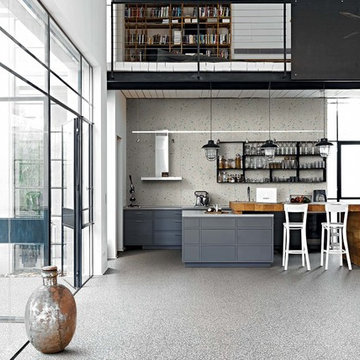
Cucina moderna realizzata con gres porcellanato effetto battuto veneziano sia a pavimento che a rivestimento (paraschizzi). Le piastrelle in grande formato consento di ottenere un effetto continuo della superficie (non si vedono le fughe).

Sucuri Granite Countertop sourced from Shenoy or Midwest Tile in Austin, TX; Kent Moore Cabinets (Painted Nebulous Grey-Low-Mocha-Hilite), Island painted Misty Bayou-Low; Backsplash - Marazzi (AMT), Studio M (Brick), Flamenco, 13 x 13 Mesh 1-1/4" x 5/8"; Flooring - Earth Werks, "5" Prestige, Handsculpted Maple, Graphite Maple Finish; Pendant Lights - Savoy House - Structure 4 Light Foyer, SKU: 3-4302-4-242; Barstools - New Pacific Direct - item # 108627-2050; The wall color is PPG Ashen 516-4.

Cette photo montre une cuisine ouverte montagne en U avec un placard à porte shaker, des portes de placard grises, un électroménager en acier inoxydable, un sol en bois brun, îlot, un sol marron, poutres apparentes, un plafond voûté et un plafond en bois.
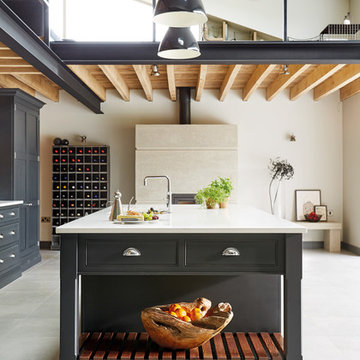
This industrial inspired kitchen is painted in Tom Howley bespoke paint colour Nightshade with Yukon silestone worksurfaces. The client wanted to achieve an open plan family space to entertain that would benefit from their beautiful garden space.
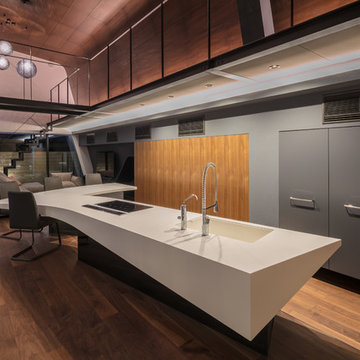
Stirling Elmendorf Photography
Inspiration pour une cuisine linéaire design avec un placard à porte plane, des portes de placard grises, parquet foncé, îlot et un sol marron.
Inspiration pour une cuisine linéaire design avec un placard à porte plane, des portes de placard grises, parquet foncé, îlot et un sol marron.
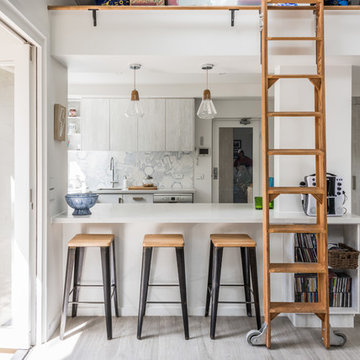
This is Family living and entertaining at its best! A full Kitchen with direct Alfresco access and overlooking the pool is such a special place for this large family.
The easy-care finishes highlighted with hand-crafted details makes this space truly unique.
May Photography
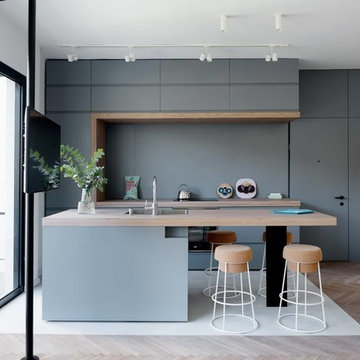
Inspiration pour une cuisine parallèle design avec un évier posé, un placard à porte plane, des portes de placard grises, un plan de travail en bois, un électroménager en acier inoxydable, parquet clair et îlot.
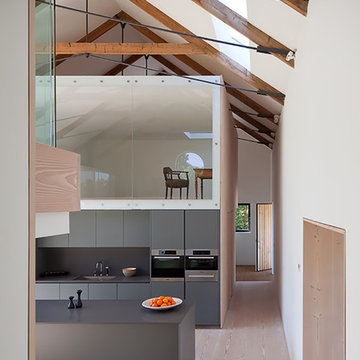
Richard Brine
Exemple d'une cuisine parallèle tendance avec un placard à porte plane, des portes de placard grises, une crédence grise, un électroménager en acier inoxydable, parquet clair et îlot.
Exemple d'une cuisine parallèle tendance avec un placard à porte plane, des portes de placard grises, une crédence grise, un électroménager en acier inoxydable, parquet clair et îlot.
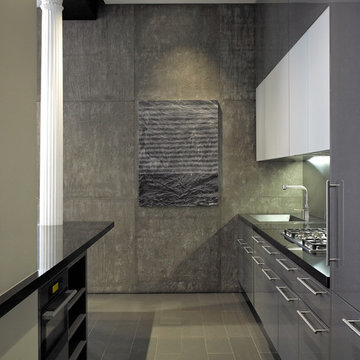
This NoHo apartment, in a landmarked circa 1870 building designed by Stephen Decatur Hatch and converted to lofts in 1987, had been interestingly renovated by a rock musician before being purchased by a young hedge fund manager and his gallery director girlfriend. Naturally, the couple brought to the project their collection of painting, photography and sculpture, mostly by young emerging artists. Axis Mundi accommodated these pieces within a neutral palette accented with occasional flashes of bright color that referenced the various artworks. Major furniture pieces – a sectional in the library, a 12-foot-long dining table–along with a rich blend of textures such as leather, linen, fur and warm woods, helped bring the sprawling dimensions of the loft down to human scale.
Photography: Mark Roskams
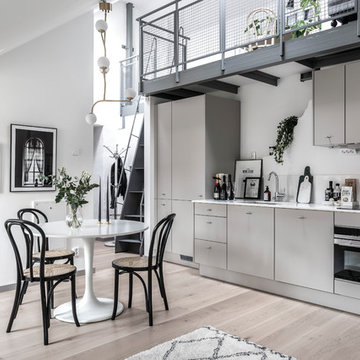
Tommy Andersson på Clear Cut factory
Aménagement d'une cuisine américaine linéaire industrielle de taille moyenne avec un évier 1 bac, un placard à porte plane, des portes de placard grises, plan de travail en marbre, parquet clair et aucun îlot.
Aménagement d'une cuisine américaine linéaire industrielle de taille moyenne avec un évier 1 bac, un placard à porte plane, des portes de placard grises, plan de travail en marbre, parquet clair et aucun îlot.
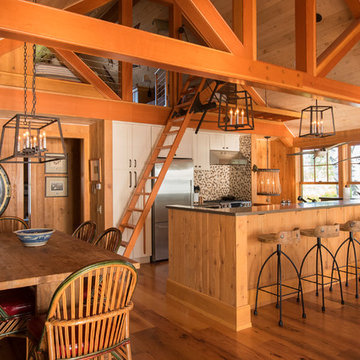
Owen Hoffman Network
Aménagement d'une cuisine américaine montagne avec un placard à porte shaker, des portes de placard grises, une crédence multicolore, une crédence en mosaïque, un électroménager en acier inoxydable, un sol en bois brun et îlot.
Aménagement d'une cuisine américaine montagne avec un placard à porte shaker, des portes de placard grises, une crédence multicolore, une crédence en mosaïque, un électroménager en acier inoxydable, un sol en bois brun et îlot.
Idées déco de cuisines avec des portes de placard grises
1