Idées déco de cuisines encastrables avec des portes de placard jaunes
Trier par :
Budget
Trier par:Populaires du jour
1 - 20 sur 524 photos
1 sur 3

Aménagement d'une cuisine américaine linéaire et encastrable contemporaine de taille moyenne avec des portes de placard jaunes, un plan de travail en calcaire, une crédence blanche, une crédence en pierre calcaire, aucun îlot, un plan de travail blanc, un évier posé, un placard à porte plane, parquet clair et un sol beige.

Kitchen with stainless steel counters and integral backsplash. New extensive building renovation with passive house sliding doors and strategies.
Réalisation d'une cuisine parallèle et encastrable design avec un placard à porte plane, des portes de placard jaunes, une crédence grise, parquet clair, îlot, un sol beige et un plan de travail gris.
Réalisation d'une cuisine parallèle et encastrable design avec un placard à porte plane, des portes de placard jaunes, une crédence grise, parquet clair, îlot, un sol beige et un plan de travail gris.

Réalisation d'une petite cuisine encastrable tradition en L fermée avec un évier encastré, un placard avec porte à panneau encastré, des portes de placard jaunes, une crédence grise, aucun îlot, un sol gris et un plan de travail gris.

This house lies on a mid-century modern estate in Holland Park by celebrated architects Maxwell Fry and Jane Drew. Built in 1966, the estate features red brick terraces with integrated garages and generous communal gardens.
The project included a rear extension in matching brick, internal refurbishment and new landscaping. Original internal partitions were removed to create flexible open plan living spaces. A new winding stair is finished in powder coated steel and oak. This compact stair results in significant additional useable floor area on each level.
The rear extension at ground floor creates a kitchen and social space, with a large frameless window allowing new views of the side garden. White oiled oak flooring provides a clean contemporary finish, while reflecting light deep into the room. Dark blue ceramic tiles in the garden draw inspiration from the original tiles at the entrance to each house. Bold colour highlights continue in the kitchen units, new stair and the geometric tiled bathroom.
At first floor, a flexible space can be separated with sliding doors to create a study, play room and a formal reception room overlooking the garden. The study is located in the original shiplap timber clad bay, that cantilevers over the main entrance.
The house is finished with a selection of mid-century furniture in keeping with the era.
In collaboration with Architecture for London.

Exemple d'une cuisine ouverte encastrable moderne en U de taille moyenne avec un évier intégré, un placard à porte plane, des portes de placard jaunes, une crédence blanche, un sol en bois brun, une péninsule, un sol marron et un plan de travail gris.
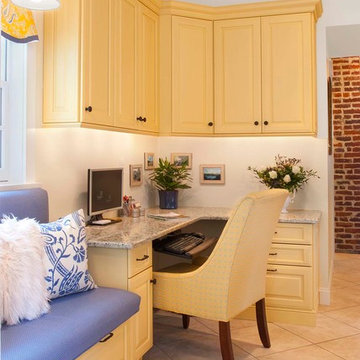
A new addition to this tiny bungalow accomodates a new kitchen with a custom office area featuring yellow cabinetry. Light and bright, the kitchen features historic reproduction lighting by Rejuvenation. Interior design by Kristine Robinson of Robinson Interiors and photogrphy by Katrina Mojzesz

The kitchen in this remodeled 1960s house is colour-blocked against a blue panelled wall which hides a pantry. White quartz worktop bounces dayight around the kitchen. Geometric splash back adds interest. The encaustic tiles are handmade in Spain. The U-shape of this kitchen creates a "peninsula" which is used daily for preparing food but also doubles as a breakfast bar.
Photo: Frederik Rissom
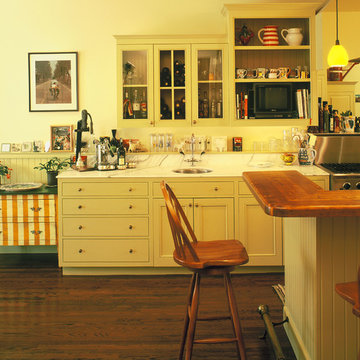
European Country Style Kitchen with long rustic wood bar, marble counters, and painted wood cabinets and hood, and mirror stove backsplash.
JD Peterson Photography

The historic restoration of this First Period Ipswich, Massachusetts home (c. 1686) was an eighteen-month project that combined exterior and interior architectural work to preserve and revitalize this beautiful home. Structurally, work included restoring the summer beam, straightening the timber frame, and adding a lean-to section. The living space was expanded with the addition of a spacious gourmet kitchen featuring countertops made of reclaimed barn wood. As is always the case with our historic renovations, we took special care to maintain the beauty and integrity of the historic elements while bringing in the comfort and convenience of modern amenities. We were even able to uncover and restore much of the original fabric of the house (the chimney, fireplaces, paneling, trim, doors, hinges, etc.), which had been hidden for years under a renovation dating back to 1746.
Winner, 2012 Mary P. Conley Award for historic home restoration and preservation
You can read more about this restoration in the Boston Globe article by Regina Cole, “A First Period home gets a second life.” http://www.bostonglobe.com/magazine/2013/10/26/couple-rebuild-their-century-home-ipswich/r2yXE5yiKWYcamoFGmKVyL/story.html
Photo Credit: Eric Roth
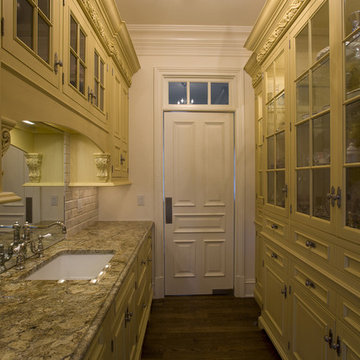
Aménagement d'une petite cuisine parallèle et encastrable classique fermée avec un évier encastré, un placard à porte affleurante, des portes de placard jaunes, un plan de travail en granite, une crédence beige, une crédence en carrelage métro et un sol en bois brun.
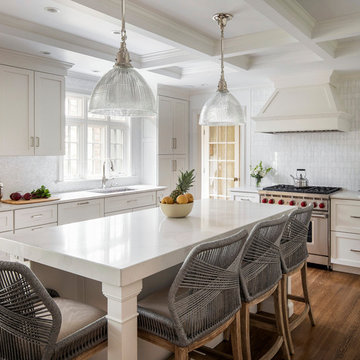
This stunning kitchen features cabinetry by CWP with 2 1/2" Waterfall Alleanza Quartz counters at the seated island.
Aménagement d'une cuisine encastrable classique en U fermée et de taille moyenne avec un évier encastré, un placard à porte shaker, des portes de placard jaunes, un plan de travail en quartz modifié, une crédence blanche, une crédence en mosaïque, un sol en bois brun, îlot et un plan de travail blanc.
Aménagement d'une cuisine encastrable classique en U fermée et de taille moyenne avec un évier encastré, un placard à porte shaker, des portes de placard jaunes, un plan de travail en quartz modifié, une crédence blanche, une crédence en mosaïque, un sol en bois brun, îlot et un plan de travail blanc.

Serpentine marble tile from Waterworks, corded chairs from McGee and CO, Cabinetry from Plato Woodwork.
Cette image montre une grande cuisine ouverte encastrable traditionnelle en U avec un évier encastré, un placard avec porte à panneau encastré, des portes de placard jaunes, un plan de travail en quartz modifié, une crédence grise, une crédence en marbre, parquet clair, îlot, un sol beige et un plan de travail beige.
Cette image montre une grande cuisine ouverte encastrable traditionnelle en U avec un évier encastré, un placard avec porte à panneau encastré, des portes de placard jaunes, un plan de travail en quartz modifié, une crédence grise, une crédence en marbre, parquet clair, îlot, un sol beige et un plan de travail beige.
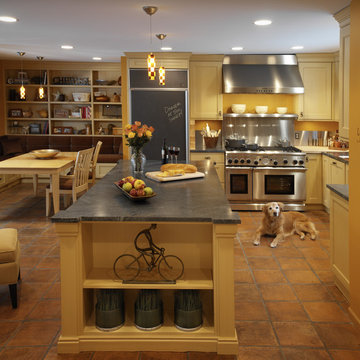
Needing a functional space for a frequent cook, this kitchen accomplishes just that along with added color. A 48" stainless steel range with broiler and a chalkboard refrigerator all add character and comfort all in one space.
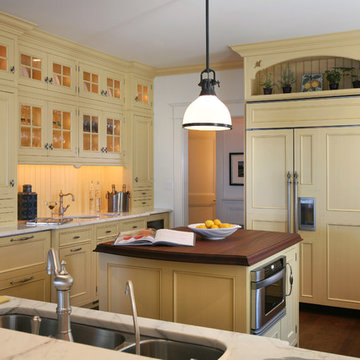
Asher Associates Architects
Exemple d'une cuisine encastrable bord de mer avec un placard avec porte à panneau encastré, des portes de placard jaunes et un plan de travail en bois.
Exemple d'une cuisine encastrable bord de mer avec un placard avec porte à panneau encastré, des portes de placard jaunes et un plan de travail en bois.
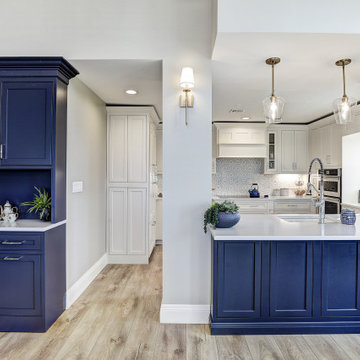
Custom kitchen with paneled appliances, mosaic backsplash, and a blue island.
Cette photo montre une cuisine encastrable chic en U fermée et de taille moyenne avec un évier encastré, un placard à porte shaker, des portes de placard jaunes, un plan de travail en quartz modifié, une crédence bleue, une crédence en mosaïque, un sol en vinyl, une péninsule, un sol marron et un plan de travail blanc.
Cette photo montre une cuisine encastrable chic en U fermée et de taille moyenne avec un évier encastré, un placard à porte shaker, des portes de placard jaunes, un plan de travail en quartz modifié, une crédence bleue, une crédence en mosaïque, un sol en vinyl, une péninsule, un sol marron et un plan de travail blanc.
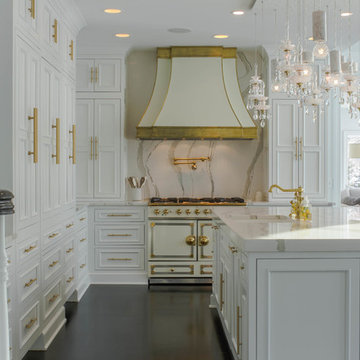
Cette image montre une très grande cuisine américaine encastrable traditionnelle en L avec un évier encastré, un placard avec porte à panneau encastré, des portes de placard jaunes, un plan de travail en quartz modifié, une crédence blanche, parquet foncé, îlot, un sol marron et un plan de travail blanc.

Peter Rymwid photography
Idée de décoration pour une cuisine américaine encastrable tradition en L de taille moyenne avec un évier de ferme, un placard à porte affleurante, des portes de placard jaunes, un plan de travail en stéatite, une crédence jaune, une crédence en mosaïque, un sol en ardoise, îlot et un sol marron.
Idée de décoration pour une cuisine américaine encastrable tradition en L de taille moyenne avec un évier de ferme, un placard à porte affleurante, des portes de placard jaunes, un plan de travail en stéatite, une crédence jaune, une crédence en mosaïque, un sol en ardoise, îlot et un sol marron.
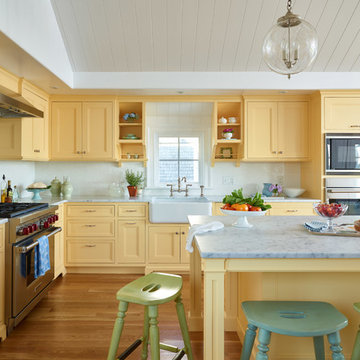
Idées déco pour une cuisine américaine encastrable bord de mer avec un évier de ferme, des portes de placard jaunes, plan de travail en marbre, une crédence blanche, une crédence en carrelage de pierre, parquet clair, îlot, un plan de travail blanc et un placard avec porte à panneau encastré.
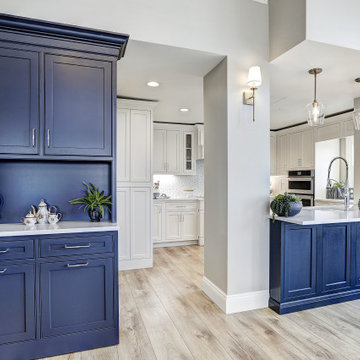
Custom kitchen with paneled appliances, mosaic backsplash, and a blue island.
Inspiration pour une cuisine encastrable traditionnelle en U fermée et de taille moyenne avec un évier encastré, un placard à porte shaker, des portes de placard jaunes, un plan de travail en quartz modifié, une crédence bleue, une crédence en mosaïque, un sol en vinyl, une péninsule, un sol marron et un plan de travail blanc.
Inspiration pour une cuisine encastrable traditionnelle en U fermée et de taille moyenne avec un évier encastré, un placard à porte shaker, des portes de placard jaunes, un plan de travail en quartz modifié, une crédence bleue, une crédence en mosaïque, un sol en vinyl, une péninsule, un sol marron et un plan de travail blanc.

This kitchen has a home for everything. This utensil cutlery tray and extra wide pan drawer keeps everything organised too!
Cette image montre une cuisine encastrable design en U fermée et de taille moyenne avec un placard à porte plane, des portes de placard jaunes, un plan de travail en quartz, une crédence blanche, un sol en vinyl, une péninsule, un sol gris et un plan de travail blanc.
Cette image montre une cuisine encastrable design en U fermée et de taille moyenne avec un placard à porte plane, des portes de placard jaunes, un plan de travail en quartz, une crédence blanche, un sol en vinyl, une péninsule, un sol gris et un plan de travail blanc.
Idées déco de cuisines encastrables avec des portes de placard jaunes
1