Idées déco de cuisines avec un placard avec porte à panneau surélevé et des portes de placard jaunes
Trier par :
Budget
Trier par:Populaires du jour
1 - 20 sur 1 060 photos
1 sur 3

Exemple d'une petite cuisine bicolore chic en U fermée avec un évier encastré, un placard avec porte à panneau surélevé, des portes de placard jaunes, un plan de travail en quartz modifié, une crédence blanche, une crédence en mosaïque, un électroménager de couleur, un sol en carrelage de porcelaine, un sol marron, un plan de travail marron et un plafond à caissons.

Loyd Carter Photography
Idées déco pour une très grande cuisine américaine parallèle montagne avec un évier de ferme, un placard avec porte à panneau surélevé, des portes de placard jaunes, un plan de travail en granite, une crédence beige, une crédence en carrelage de pierre, un électroménager en acier inoxydable, sol en béton ciré et îlot.
Idées déco pour une très grande cuisine américaine parallèle montagne avec un évier de ferme, un placard avec porte à panneau surélevé, des portes de placard jaunes, un plan de travail en granite, une crédence beige, une crédence en carrelage de pierre, un électroménager en acier inoxydable, sol en béton ciré et îlot.

Appealing, joyful and functional.
The kitchen now includes features such as soapstone counter tops, custom made soapstone farm sink, custom cabinets, hand made Mexican marble finished concrete floor tile.
See more info and photos at...
http://www.homeworkremodels.net/historic-kitchen-remodel.html
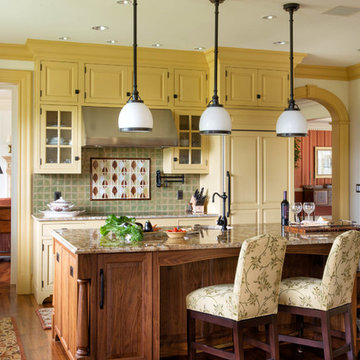
Cette photo montre une grande cuisine encastrable chic en L fermée avec un évier encastré, un placard avec porte à panneau surélevé, des portes de placard jaunes, une crédence multicolore, un sol en bois brun, îlot, un plan de travail en granite et une crédence en céramique.
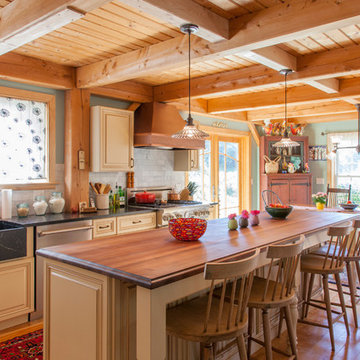
Cream colored paint with glaze. Island top in black walnut. Microwave drawer in the Island.
Idée de décoration pour une cuisine américaine champêtre en L de taille moyenne avec un évier de ferme, un placard avec porte à panneau surélevé, des portes de placard jaunes, un plan de travail en stéatite, une crédence grise, une crédence en carrelage de pierre, un électroménager en acier inoxydable, un sol en bois brun et îlot.
Idée de décoration pour une cuisine américaine champêtre en L de taille moyenne avec un évier de ferme, un placard avec porte à panneau surélevé, des portes de placard jaunes, un plan de travail en stéatite, une crédence grise, une crédence en carrelage de pierre, un électroménager en acier inoxydable, un sol en bois brun et îlot.
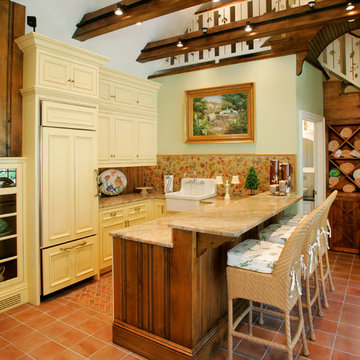
Pool Cabana kitchen. Design-build.
Idée de décoration pour une petite cuisine ouverte encastrable tradition en U avec un évier de ferme, un placard avec porte à panneau surélevé, un plan de travail en granite, une crédence multicolore, tomettes au sol et des portes de placard jaunes.
Idée de décoration pour une petite cuisine ouverte encastrable tradition en U avec un évier de ferme, un placard avec porte à panneau surélevé, un plan de travail en granite, une crédence multicolore, tomettes au sol et des portes de placard jaunes.
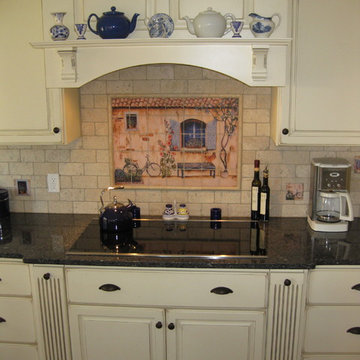
Inspiration pour une cuisine américaine traditionnelle en U avec un évier encastré, un placard avec porte à panneau surélevé, des portes de placard jaunes, un plan de travail en granite, une crédence beige, une crédence en carreau de porcelaine, un électroménager en acier inoxydable, un sol en bois brun, îlot et plan de travail noir.

Every detail of this European villa-style home exudes a uniquely finished feel. Our design goals were to invoke a sense of travel while simultaneously cultivating a homely and inviting ambience. This project reflects our commitment to crafting spaces seamlessly blending luxury with functionality.
The kitchen was transformed with subtle adjustments to evoke a Parisian café atmosphere. A new island was crafted, featuring exquisite quartzite countertops complemented by a marble mosaic backsplash. Upgrades in plumbing and lighting fixtures were installed, imparting a touch of elegance. The newly introduced range hood included an elegant rustic header motif.
---
Project completed by Wendy Langston's Everything Home interior design firm, which serves Carmel, Zionsville, Fishers, Westfield, Noblesville, and Indianapolis.
For more about Everything Home, see here: https://everythinghomedesigns.com/

Cette image montre une petite cuisine ouverte linéaire urbaine avec un évier encastré, un placard avec porte à panneau surélevé, des portes de placard jaunes, plan de travail en marbre, une crédence noire, une crédence en céramique, un électroménager noir, un sol en carrelage de céramique, un sol rouge, un plan de travail blanc et un plafond voûté.
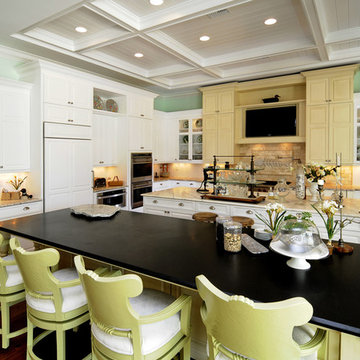
kitchen – two tone cabinets and islands, beadboard, trim, ceiling detail
Idée de décoration pour une cuisine encastrable tradition avec un placard avec porte à panneau surélevé et des portes de placard jaunes.
Idée de décoration pour une cuisine encastrable tradition avec un placard avec porte à panneau surélevé et des portes de placard jaunes.
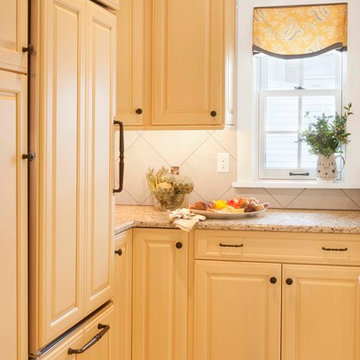
A new addition to this tiny bungalow accomodates a new kitchen featuring yellow cabinetry and fully integrated appliances. Light and bright, the kitchen features historic reproduction lighting by Rejuvenation. Interior design by Kristine Robinson of Robinson Interiors and photogrphy by Katrina Mojzesz
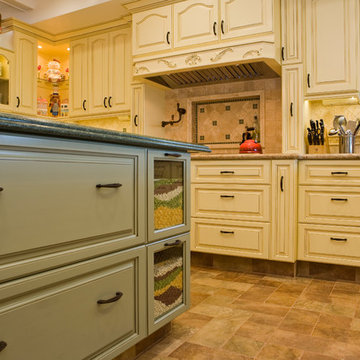
Preview First Photography
Inspiration pour une grande cuisine encastrable traditionnelle en U fermée avec un évier de ferme, un placard avec porte à panneau surélevé, des portes de placard jaunes, un plan de travail en granite, une crédence beige, une crédence en carrelage de pierre, un sol en carrelage de porcelaine et îlot.
Inspiration pour une grande cuisine encastrable traditionnelle en U fermée avec un évier de ferme, un placard avec porte à panneau surélevé, des portes de placard jaunes, un plan de travail en granite, une crédence beige, une crédence en carrelage de pierre, un sol en carrelage de porcelaine et îlot.
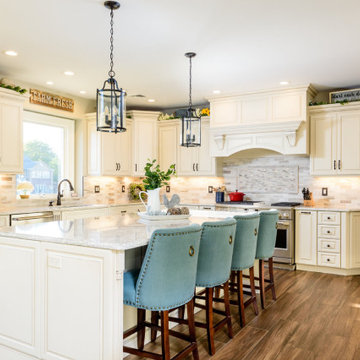
This kitchen is made up of Maple Wood Accord Starmark cabinets finished in Macadamia Tinted Varnish with a Chocolate Glaze.
The wine area is made up of Cherry Wood Java Tinted Varnish Cabinets by Starmark, also in the accord style.
The countertops are Berwyn & Bellingham by Cambria, respectively.
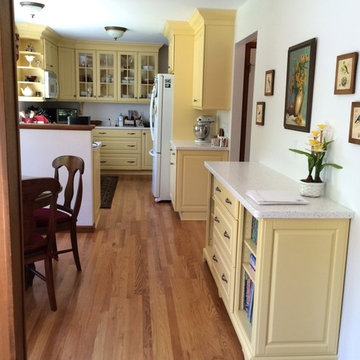
Justina Auer
Idées déco pour une cuisine classique en L fermée et de taille moyenne avec un placard avec porte à panneau surélevé, des portes de placard jaunes, un plan de travail en surface solide et une péninsule.
Idées déco pour une cuisine classique en L fermée et de taille moyenne avec un placard avec porte à panneau surélevé, des portes de placard jaunes, un plan de travail en surface solide et une péninsule.
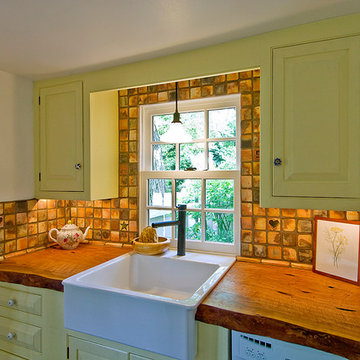
Concrete counter tops and wall tile from Mercer Museum in Doylestown Pa.
Cette photo montre une petite cuisine montagne en U fermée avec un évier de ferme, un placard avec porte à panneau surélevé, des portes de placard jaunes, une crédence en terre cuite, un électroménager blanc, un sol en ardoise, aucun îlot, un plan de travail en bois et une crédence beige.
Cette photo montre une petite cuisine montagne en U fermée avec un évier de ferme, un placard avec porte à panneau surélevé, des portes de placard jaunes, une crédence en terre cuite, un électroménager blanc, un sol en ardoise, aucun îlot, un plan de travail en bois et une crédence beige.
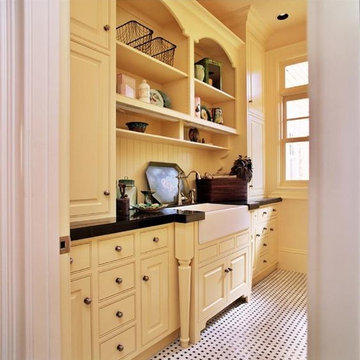
A beautiful representation of a true farmhouse style kitchen. The yellow cabinetry, black and white checkered floor, and open shelving are all typical of what one might find in an old farmhouse. The Barclay Design Group nailed it with this design!
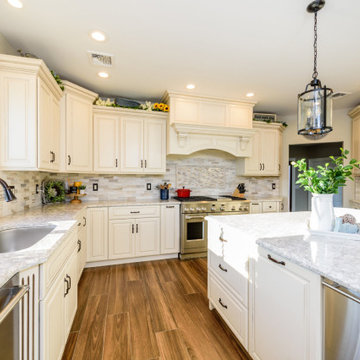
This kitchen is made up of Maple Wood Accord Starmark cabinets finished in Macadamia Tinted Varnish with a Chocolate Glaze.
The wine area is made up of Cherry Wood Java Tinted Varnish Cabinets by Starmark, also in the accord style.
The countertops are Berwyn & Bellingham by Cambria, respectively.
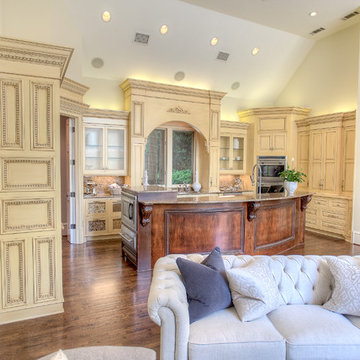
Open kitchen concept for today's casual living.
Exemple d'une très grande cuisine ouverte méditerranéenne en U avec un évier 2 bacs, un placard avec porte à panneau surélevé, des portes de placard jaunes, un plan de travail en granite, une crédence beige, un électroménager en acier inoxydable, parquet clair et îlot.
Exemple d'une très grande cuisine ouverte méditerranéenne en U avec un évier 2 bacs, un placard avec porte à panneau surélevé, des portes de placard jaunes, un plan de travail en granite, une crédence beige, un électroménager en acier inoxydable, parquet clair et îlot.
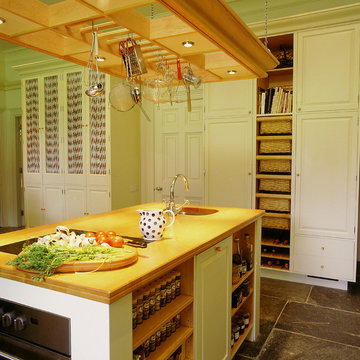
This painted kitchen was designed for the Chairman of David Hicks Plc. It was designed to complement the classic, elegant interior of a Cornish manor house. The interiors of the kitchen cupboards were made from maple with dovetailed maple drawers. The worktops were made from maple and iroko. The finial hinges to all the doors were silvered to add a touch of luxury to this bespoke kitchen. This is a kitchen with a classic understated English country look.
Designed and hand built by Tim Wood
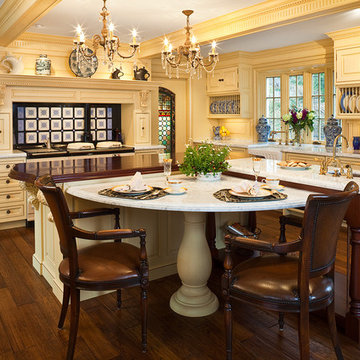
Covenant Kitchens & Baths teamed up with Superior Woodcraft to create a kitchen that provides utility, beauty and harmony. Covenant Kitchens & Superior Woodcraft’s project was so successful that it graces the cover of Dream Kitchens and Baths – Best of the Best-30 Timeless Looks, Spring 2011
Photo credit: Jim Fiora
Idées déco de cuisines avec un placard avec porte à panneau surélevé et des portes de placard jaunes
1