Idées déco de cuisines avec des portes de placard jaunes et plan de travail en marbre
Trier par :
Budget
Trier par:Populaires du jour
1 - 20 sur 450 photos
1 sur 3

Storage near the front entrance provides a place to hang a jacket, feed the dogs and store shoes and pet supplies. The shiplap paneling is painted a creamy white to match the #Fabuwood Shaker-style cabinetry in Linen.
Photo by Michael P. Lefebvre

DESIGN: Hatch Works Austin // PHOTOS: Robert Gomez Photography
Aménagement d'une cuisine américaine classique en L de taille moyenne avec un évier encastré, des portes de placard jaunes, plan de travail en marbre, une crédence blanche, une crédence en céramique, un électroménager blanc, un sol en bois brun, un sol marron, un plan de travail blanc, un placard à porte shaker et une péninsule.
Aménagement d'une cuisine américaine classique en L de taille moyenne avec un évier encastré, des portes de placard jaunes, plan de travail en marbre, une crédence blanche, une crédence en céramique, un électroménager blanc, un sol en bois brun, un sol marron, un plan de travail blanc, un placard à porte shaker et une péninsule.
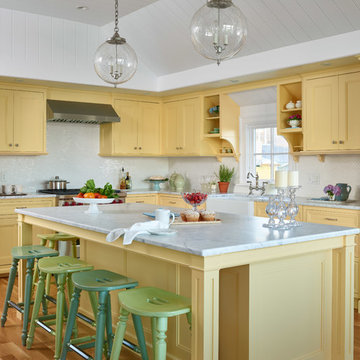
Aménagement d'une cuisine encastrable bord de mer en L avec un évier de ferme, des portes de placard jaunes, plan de travail en marbre, une crédence blanche, parquet clair, îlot, un plan de travail blanc, un placard avec porte à panneau encastré et fenêtre au-dessus de l'évier.
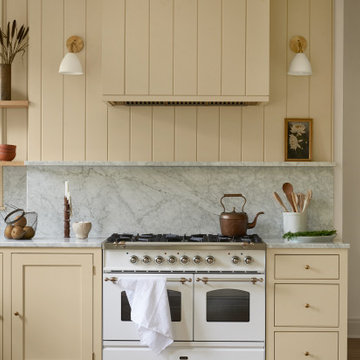
Farrow & Ball "Hay"
Carrara Marble counters, backsplash, and shelf
Réalisation d'une cuisine américaine tradition de taille moyenne avec un placard à porte shaker, des portes de placard jaunes, plan de travail en marbre, une crédence grise, une crédence en marbre, un électroménager blanc, un sol en bois brun, aucun îlot, un sol marron et un plan de travail gris.
Réalisation d'une cuisine américaine tradition de taille moyenne avec un placard à porte shaker, des portes de placard jaunes, plan de travail en marbre, une crédence grise, une crédence en marbre, un électroménager blanc, un sol en bois brun, aucun îlot, un sol marron et un plan de travail gris.
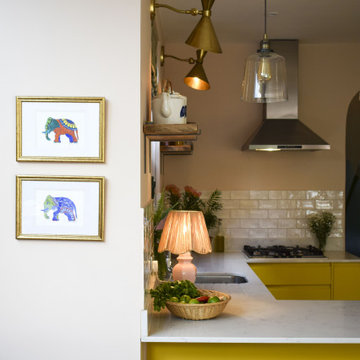
Jewel colours and eclectic artwork were the starting point for this particular client, who’s Sri Lankan roots are playfully echoed throughout this small but impressive home in Queens Park.
Alice’s trademark injection of “chinoiserie chintz” only adds to the rainbow of colours and themes that run through this ground floor apartment, which demanded a little extra creativity due to the relatively tight budget.
The end result is a properly “homey” home which feels eccentric yet harmonious.

Basement Georgian kitchen with black limestone, yellow shaker cabinets and open and freestanding kitchen island. War and cherry marble, midcentury accents, leading onto a dining room.

Cette image montre une petite cuisine ouverte linéaire urbaine avec un évier encastré, un placard avec porte à panneau surélevé, des portes de placard jaunes, plan de travail en marbre, une crédence noire, une crédence en céramique, un électroménager noir, un sol en carrelage de céramique, un sol rouge, un plan de travail blanc et un plafond voûté.
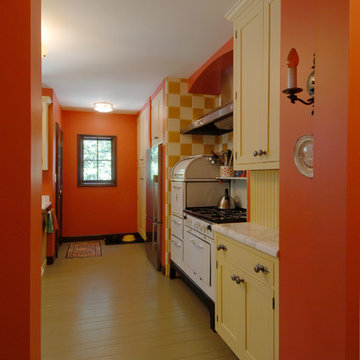
We designed this kitchen around a Wedgwood stove in a 1920s brick English farmhouse in Trestle Glenn. The concept was to mix classic design with bold colors and detailing.
Photography by: Indivar Sivanathan www.indivarsivanathan.com
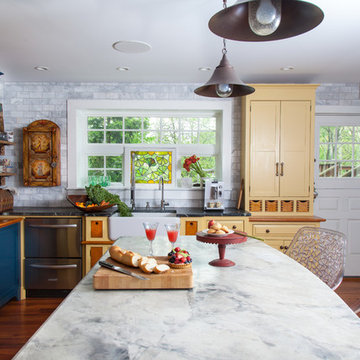
Photography: Yelena Strokin http://www.houzz.com/pro/yelena-strokin/melangery
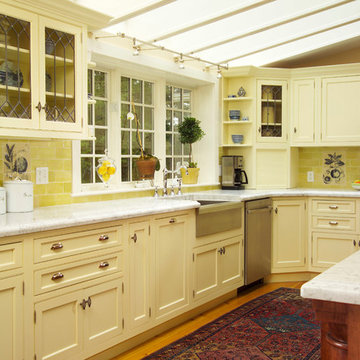
Contractor: David Clough
Photographer: Dan Gair/Blind Dog Photo, Inc.
Aménagement d'une cuisine classique en U fermée avec un évier de ferme, un placard à porte affleurante, des portes de placard jaunes, plan de travail en marbre, une crédence jaune, une crédence en carrelage métro et un électroménager en acier inoxydable.
Aménagement d'une cuisine classique en U fermée avec un évier de ferme, un placard à porte affleurante, des portes de placard jaunes, plan de travail en marbre, une crédence jaune, une crédence en carrelage métro et un électroménager en acier inoxydable.

Photos by Dave Hubler
Exemple d'une grande cuisine américaine chic en L avec un placard avec porte à panneau encastré, des portes de placard jaunes, un électroménager en acier inoxydable, un sol en bois brun, un évier 2 bacs, plan de travail en marbre, une crédence marron, une crédence en mosaïque, îlot et un sol marron.
Exemple d'une grande cuisine américaine chic en L avec un placard avec porte à panneau encastré, des portes de placard jaunes, un électroménager en acier inoxydable, un sol en bois brun, un évier 2 bacs, plan de travail en marbre, une crédence marron, une crédence en mosaïque, îlot et un sol marron.
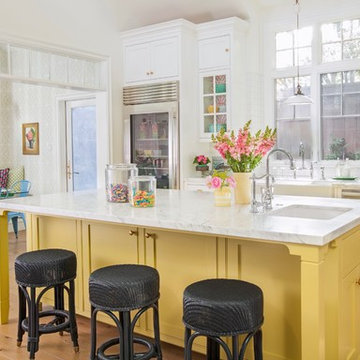
John Ellis for Country Living
Cette photo montre une très grande cuisine parallèle nature avec un évier de ferme, un placard à porte shaker, des portes de placard jaunes, plan de travail en marbre, une crédence blanche, une crédence en céramique, un électroménager en acier inoxydable, parquet clair, îlot et un sol beige.
Cette photo montre une très grande cuisine parallèle nature avec un évier de ferme, un placard à porte shaker, des portes de placard jaunes, plan de travail en marbre, une crédence blanche, une crédence en céramique, un électroménager en acier inoxydable, parquet clair, îlot et un sol beige.
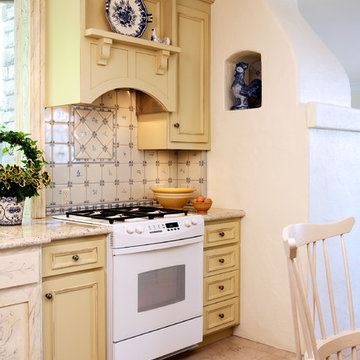
Architectural / Interior Design, Custom Cabinetry, Architectural Millwork & Fabrication by Michelle Rein and Ariel Snyders of American Artisans. Photo by: Michele Lee Willson

We designed this kitchen around a Wedgwood stove in a 1920s brick English farmhouse in Trestle Glenn. The concept was to mix classic design with bold colors and detailing.
Photography by: Indivar Sivanathan www.indivarsivanathan.com
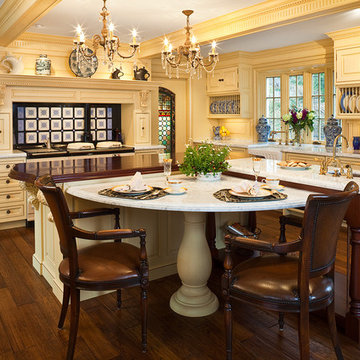
Covenant Kitchens & Baths teamed up with Superior Woodcraft to create a kitchen that provides utility, beauty and harmony. Covenant Kitchens & Superior Woodcraft’s project was so successful that it graces the cover of Dream Kitchens and Baths – Best of the Best-30 Timeless Looks, Spring 2011
Photo credit: Jim Fiora

Basement Georgian kitchen with black limestone, yellow shaker cabinets and open and freestanding kitchen island. War and cherry marble, midcentury accents, leading onto a dining room.
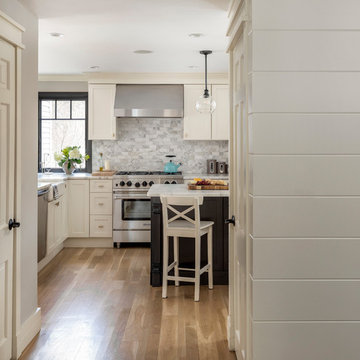
A view into the kitchen from the dining room where part of the wall was removed to create a better traffic flow on the first floor.
Photo by Michael P. Lefebvre
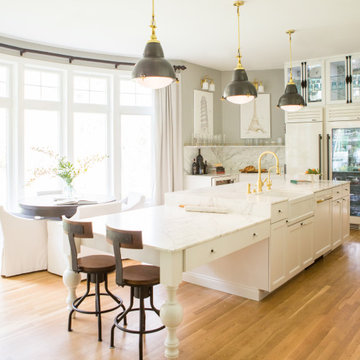
My clients are big chefs! They have a gorgeous green house that they utilize in this french inspired kitchen. They were a joy to work with and chose high-end finishes and appliances! An 86" long Lacranche range direct from France, True glass door fridge and a bakers island perfect for rolling out their croissants!
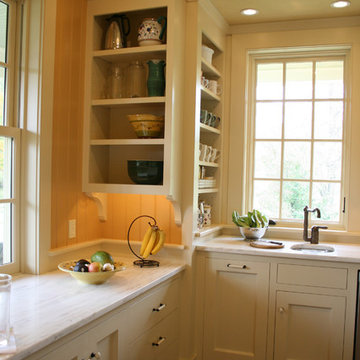
Aménagement d'une cuisine classique avec plan de travail en marbre, un évier encastré, un placard avec porte à panneau encastré et des portes de placard jaunes.
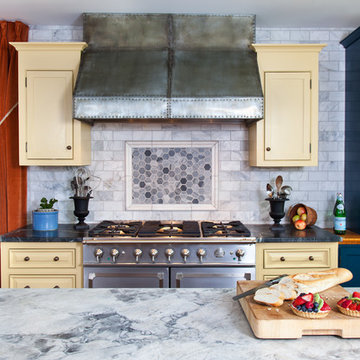
Photography: Yelena Strokin http://www.houzz.com/pro/yelena-strokin/melangery
Idées déco de cuisines avec des portes de placard jaunes et plan de travail en marbre
1