Idées déco de cuisines avec des portes de placard jaunes et un sol en vinyl
Trier par :
Budget
Trier par:Populaires du jour
1 - 20 sur 137 photos
1 sur 3

Luxury Vinyl Plank Flooring - MultiCore in color Appalachian Style Number MC-348
Idée de décoration pour une cuisine américaine tradition en U de taille moyenne avec un évier encastré, un placard à porte plane, des portes de placard jaunes, un plan de travail en granite, une crédence blanche, un électroménager noir, un sol en vinyl et îlot.
Idée de décoration pour une cuisine américaine tradition en U de taille moyenne avec un évier encastré, un placard à porte plane, des portes de placard jaunes, un plan de travail en granite, une crédence blanche, un électroménager noir, un sol en vinyl et îlot.
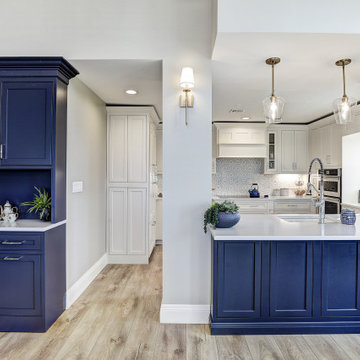
Custom kitchen with paneled appliances, mosaic backsplash, and a blue island.
Cette photo montre une cuisine encastrable chic en U fermée et de taille moyenne avec un évier encastré, un placard à porte shaker, des portes de placard jaunes, un plan de travail en quartz modifié, une crédence bleue, une crédence en mosaïque, un sol en vinyl, une péninsule, un sol marron et un plan de travail blanc.
Cette photo montre une cuisine encastrable chic en U fermée et de taille moyenne avec un évier encastré, un placard à porte shaker, des portes de placard jaunes, un plan de travail en quartz modifié, une crédence bleue, une crédence en mosaïque, un sol en vinyl, une péninsule, un sol marron et un plan de travail blanc.

vinyl flooring
Idées déco pour une grande cuisine américaine linéaire contemporaine avec un placard à porte plane, des portes de placard jaunes, un électroménager en acier inoxydable, un sol en vinyl, un évier encastré, un plan de travail en béton, une crédence métallisée, une crédence en dalle métallique et îlot.
Idées déco pour une grande cuisine américaine linéaire contemporaine avec un placard à porte plane, des portes de placard jaunes, un électroménager en acier inoxydable, un sol en vinyl, un évier encastré, un plan de travail en béton, une crédence métallisée, une crédence en dalle métallique et îlot.

This kitchen has a home for everything. This utensil cutlery tray and extra wide pan drawer keeps everything organised too!
Cette image montre une cuisine encastrable design en U fermée et de taille moyenne avec un placard à porte plane, des portes de placard jaunes, un plan de travail en quartz, une crédence blanche, un sol en vinyl, une péninsule, un sol gris et un plan de travail blanc.
Cette image montre une cuisine encastrable design en U fermée et de taille moyenne avec un placard à porte plane, des portes de placard jaunes, un plan de travail en quartz, une crédence blanche, un sol en vinyl, une péninsule, un sol gris et un plan de travail blanc.
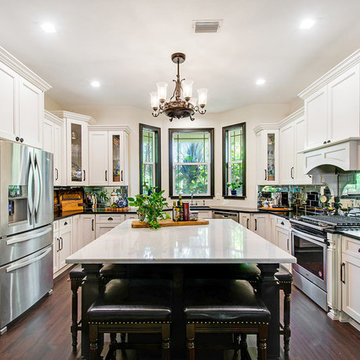
Rachel had a vision for her newly purchased house with a very sad kitchen. Her high ceilings begged for an expansive array of upper cabinets. The angles near the window were quite a challenge. Using stocked cabinets, Dan St John worked his magic and made dead space useful and beautiful!
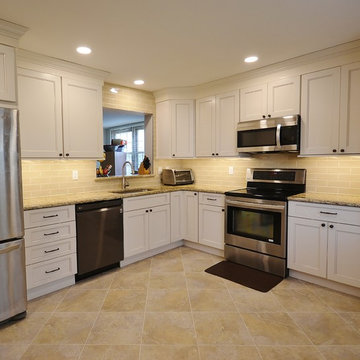
This original Exton Station townhomes kitchen was in serious need of an update. We used Fabuwood cabinetry in the fusion Blanc door style for a brighter feel. The flooring throughout the kitchen foyer and powder room was replaced with Mannington’s Adura Athena luxury vinyl tiles. Vinyl tiles are a great choice for durability, warmer and soft under foot feel, as well as being less expensive and faster to install. New Santa Cecilya Gold granite countertop were installed with an under mount stainless steel sink. The simple subway tile backsplash in Ocean sand dollar compliments everything. New Led ceiling and under cabinetry lighting was installed and makes the space. New lighting is one of the most important items in any remodeling project. This new kitchen is now fresh and bright and a totally new space and all for under $ 34K.
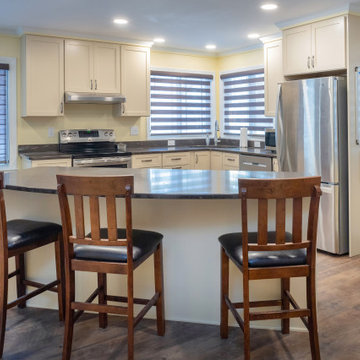
Major kitchen overhaul to expand kitchen and dining area into one room. Full demolition of existing space with a full new open concept layout for new kitchen.
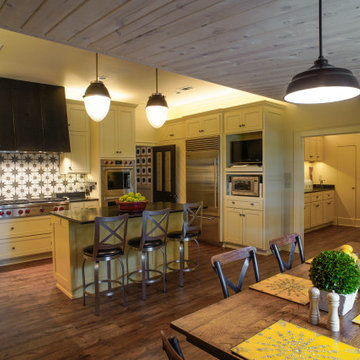
Réalisation d'une cuisine champêtre en U avec un plan de travail en granite, une crédence en granite, un sol en vinyl, îlot, un évier 2 bacs, un placard avec porte à panneau encastré, une crédence noire, un sol marron, plan de travail noir, un plafond en lambris de bois et des portes de placard jaunes.
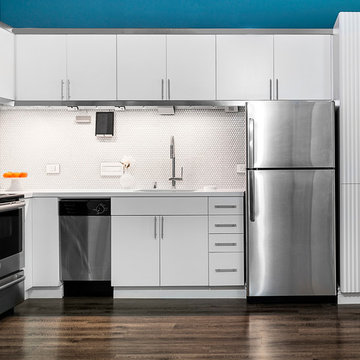
LOFT | Luxury Industrial Loft Makeover Downtown LA | FOUR POINT DESIGN BUILD INC
A gorgeous and glamorous 687 sf Loft Apartment in the Heart of Downtown Los Angeles, CA. Small Spaces...BIG IMPACT is the theme this year: A wide open space and infinite possibilities. The Challenge: Only 3 weeks to design, resource, ship, install, stage and photograph a Downtown LA studio loft for the October 2014 issue of @dwellmagazine and the 2014 @dwellondesign home tour! So #Grateful and #honored to partner with the wonderful folks at #MetLofts and #DwellMagazine for the incredible design project!
Photography by Riley Jamison
#interiordesign #loftliving #StudioLoftLiving #smallspacesBIGideas #loft #DTLA
AS SEEN IN
Dwell Magazine
LA Design Magazine
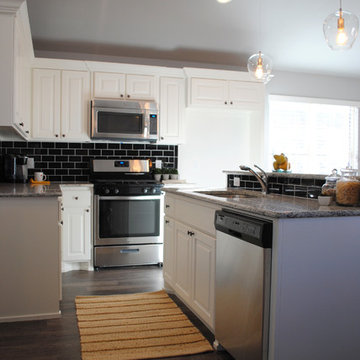
The white cabinets paired with the black subway tile gives a clean and classic look to this kitchen. The wood vinyl plank flooring warms the space, while the stainless steel appliances and modern lighting add a very updated feel to this home.
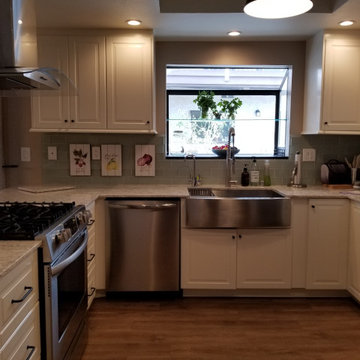
The size of the kitchen couldn't be changed but the update included opening it up to flow better with the dining room.
Exemple d'une petite cuisine bord de mer en U fermée avec un évier de ferme, un placard avec porte à panneau surélevé, des portes de placard jaunes, un plan de travail en surface solide, une crédence verte, une crédence en carreau de verre, un électroménager en acier inoxydable, un sol en vinyl, une péninsule, un sol marron et un plan de travail multicolore.
Exemple d'une petite cuisine bord de mer en U fermée avec un évier de ferme, un placard avec porte à panneau surélevé, des portes de placard jaunes, un plan de travail en surface solide, une crédence verte, une crédence en carreau de verre, un électroménager en acier inoxydable, un sol en vinyl, une péninsule, un sol marron et un plan de travail multicolore.
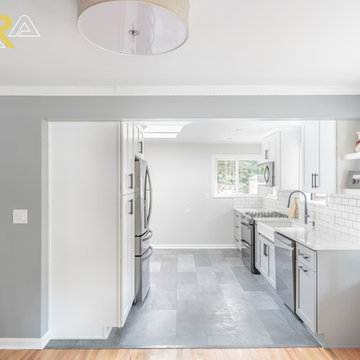
Réalisation d'une cuisine américaine parallèle tradition de taille moyenne avec un évier de ferme, un placard à porte shaker, des portes de placard jaunes, un plan de travail en quartz modifié, une crédence blanche, une crédence en céramique, un électroménager en acier inoxydable, un sol en vinyl, aucun îlot et un sol gris.
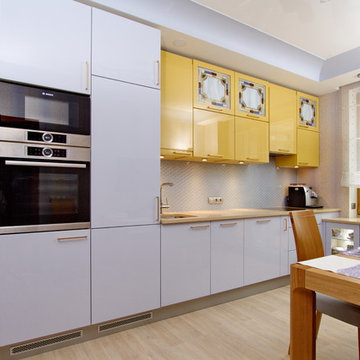
Александр Кирпичев
Réalisation d'une cuisine design en U fermée et de taille moyenne avec un placard à porte plane, des portes de placard jaunes, un plan de travail en quartz modifié, une crédence grise, une crédence en carreau de verre, un sol en vinyl, aucun îlot, un évier encastré et un électroménager en acier inoxydable.
Réalisation d'une cuisine design en U fermée et de taille moyenne avec un placard à porte plane, des portes de placard jaunes, un plan de travail en quartz modifié, une crédence grise, une crédence en carreau de verre, un sol en vinyl, aucun îlot, un évier encastré et un électroménager en acier inoxydable.

Like a beautifully aged fine wine, Napa is a character oak design with a classic European ceruse finish that reveals grain lines without affecting the overall color of the floor. Each 8-inch wide x 72-inch long plank is embellished with mineral streaks, deep knots and painted edges that give this rustic chic floor its remarkable character and rich under-glow. Available in four hues: Barrel, Dry Cork, Spirit and Tannin.
Photo credit: Mannington
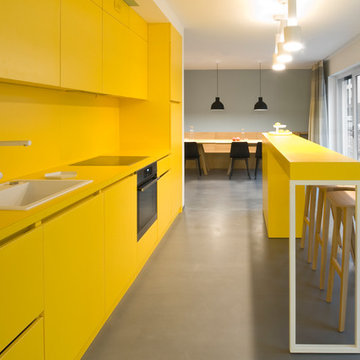
C. Schaum
Aménagement d'une petite cuisine ouverte parallèle contemporaine avec un évier posé, un placard à porte plane, des portes de placard jaunes, une crédence jaune, un électroménager noir, un sol en vinyl, une péninsule et un sol gris.
Aménagement d'une petite cuisine ouverte parallèle contemporaine avec un évier posé, un placard à porte plane, des portes de placard jaunes, une crédence jaune, un électroménager noir, un sol en vinyl, une péninsule et un sol gris.
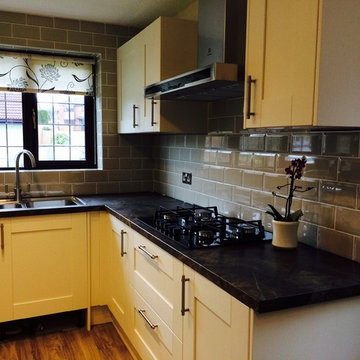
Aménagement d'une cuisine américaine contemporaine en U de taille moyenne avec un évier posé, un placard à porte shaker, des portes de placard jaunes, un plan de travail en stratifié, une crédence grise, une crédence en carrelage métro, un électroménager en acier inoxydable, un sol en vinyl et une péninsule.
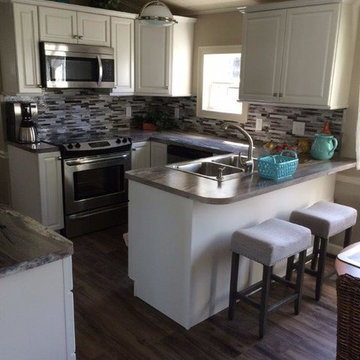
Small kitchen transformed with both a new tile backsplash Bliss Anatolia and Karndean Design flooring Loose Lay Plank in Hartford.
Idée de décoration pour une petite cuisine américaine marine en U avec un évier 2 bacs, un placard avec porte à panneau encastré, des portes de placard jaunes, un plan de travail en stratifié, une crédence multicolore, une crédence en carreau de verre, un électroménager en acier inoxydable, un sol en vinyl et une péninsule.
Idée de décoration pour une petite cuisine américaine marine en U avec un évier 2 bacs, un placard avec porte à panneau encastré, des portes de placard jaunes, un plan de travail en stratifié, une crédence multicolore, une crédence en carreau de verre, un électroménager en acier inoxydable, un sol en vinyl et une péninsule.
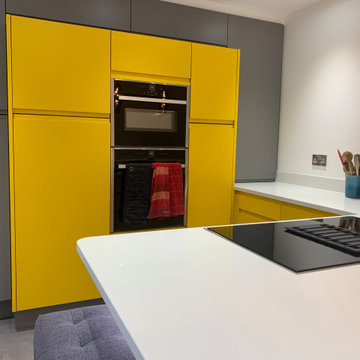
Yellow feature bank of tall units, set into a mid grey surround.
Inspiration pour une cuisine encastrable design en U fermée et de taille moyenne avec un placard à porte plane, des portes de placard jaunes, un plan de travail en quartz, une crédence blanche, un sol en vinyl, une péninsule, un sol gris et un plan de travail blanc.
Inspiration pour une cuisine encastrable design en U fermée et de taille moyenne avec un placard à porte plane, des portes de placard jaunes, un plan de travail en quartz, une crédence blanche, un sol en vinyl, une péninsule, un sol gris et un plan de travail blanc.
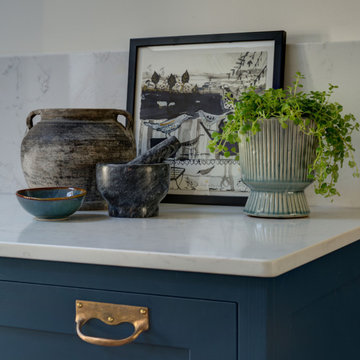
We brought this kitchen dining space right up to date, by moving the kitchen to a lighter area of the house and designing a completely new kitchen. The cabinets are bespoke, painted in our chosen colours. The handles are hand cast bronze, with ceramic wall lights. By paying close attention to every detail and getting to the heart of how the client wanted to live in the space, we delivered a truly magical room.
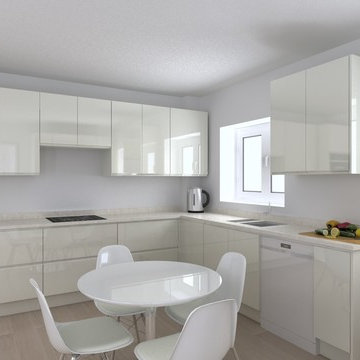
Caldicot Kitchen & Bathroom Centre
Idée de décoration pour une cuisine américaine minimaliste en U de taille moyenne avec un évier 2 bacs, un placard à porte plane, des portes de placard jaunes, un plan de travail en surface solide, une crédence en feuille de verre, un électroménager en acier inoxydable, un sol en vinyl, aucun îlot et un sol beige.
Idée de décoration pour une cuisine américaine minimaliste en U de taille moyenne avec un évier 2 bacs, un placard à porte plane, des portes de placard jaunes, un plan de travail en surface solide, une crédence en feuille de verre, un électroménager en acier inoxydable, un sol en vinyl, aucun îlot et un sol beige.
Idées déco de cuisines avec des portes de placard jaunes et un sol en vinyl
1