Idées déco de cuisines avec des portes de placard jaunes
Trier par :
Budget
Trier par:Populaires du jour
81 - 100 sur 6 389 photos
1 sur 2
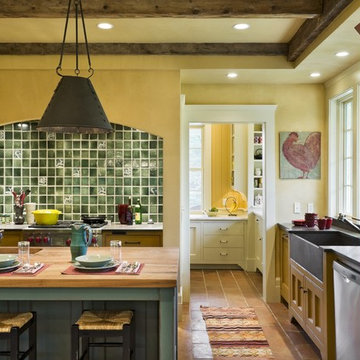
Rob Karosis Photography
www.robkarosis.com
Cette photo montre une cuisine montagne avec un évier de ferme, un plan de travail en bois, un placard avec porte à panneau encastré, des portes de placard jaunes et une crédence verte.
Cette photo montre une cuisine montagne avec un évier de ferme, un plan de travail en bois, un placard avec porte à panneau encastré, des portes de placard jaunes et une crédence verte.

Cette image montre une petite cuisine américaine bohème en U avec un évier de ferme, un placard à porte shaker, des portes de placard jaunes, un plan de travail en quartz, une crédence blanche, une crédence en céramique, un électroménager en acier inoxydable, tomettes au sol, aucun îlot, un sol marron et un plan de travail blanc.
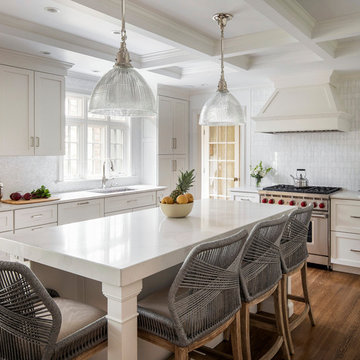
This stunning kitchen features cabinetry by CWP with 2 1/2" Waterfall Alleanza Quartz counters at the seated island.
Aménagement d'une cuisine encastrable classique en U fermée et de taille moyenne avec un évier encastré, un placard à porte shaker, des portes de placard jaunes, un plan de travail en quartz modifié, une crédence blanche, une crédence en mosaïque, un sol en bois brun, îlot et un plan de travail blanc.
Aménagement d'une cuisine encastrable classique en U fermée et de taille moyenne avec un évier encastré, un placard à porte shaker, des portes de placard jaunes, un plan de travail en quartz modifié, une crédence blanche, une crédence en mosaïque, un sol en bois brun, îlot et un plan de travail blanc.
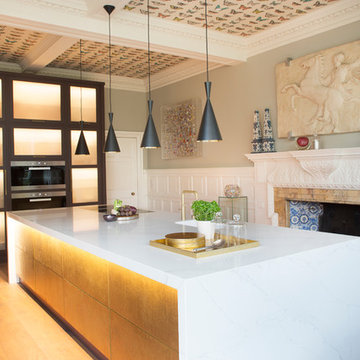
This exciting bespoke design was created in collaboration with our client, Interior Design consultant Taylor Smith, who wished to relocate his kitchen to the dining room of his spectacular period home. Our brief was to work around the period features to design a central kitchen which would appear as if a contemporary art installation or ‘pod’ had landed in the middle of this beautiful character filled room.
In order to provide a fully functioning kitchen within this centralised design we installed Fisher and Paykel dishwasher drawers, Hotpoint fridge drawers, three BORA hobs, two BORA extractors and a sink with customized Quooker within one side of the large 4 metre island. On the opposite side the client’s desire for the appearance of art was created through the use of metallic bronze panels with a patina finish which we sourced and used to front the run of push opening drawers with walnut interiors.
In keeping with the centralised brief, the Miele oven stack was positioned on the middle back wall and surrounded by two glass fronted larder cupboards and four cabinets.
LED lighting has been installed within the cabinets and also beneath the Silestone Quartz worktop so that the look of the kitchen evolves from daytime through to night. Custom made brass handles complete the design.
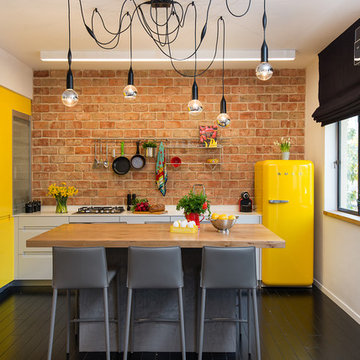
Photo: Aviv Kurt
Idées déco pour une petite cuisine éclectique en L fermée avec îlot, un placard à porte plane, des portes de placard jaunes, un électroménager de couleur et parquet peint.
Idées déco pour une petite cuisine éclectique en L fermée avec îlot, un placard à porte plane, des portes de placard jaunes, un électroménager de couleur et parquet peint.
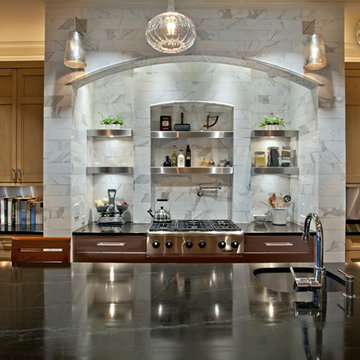
The arched tile wall over the range is the focal point of the Kitchen and elevates the Kitchen to a work of art in it's own right.
Idée de décoration pour une cuisine américaine tradition en U avec un évier posé, un placard à porte plane, des portes de placard jaunes, un plan de travail en granite, une crédence métallisée, une crédence en dalle métallique, un électroménager en acier inoxydable, un sol en bois brun et îlot.
Idée de décoration pour une cuisine américaine tradition en U avec un évier posé, un placard à porte plane, des portes de placard jaunes, un plan de travail en granite, une crédence métallisée, une crédence en dalle métallique, un électroménager en acier inoxydable, un sol en bois brun et îlot.

A family vacation home in Southern California. The open plan allows for easy access & entertaining.
Cette image montre une cuisine ouverte marine en L de taille moyenne avec un évier 1 bac, un placard à porte shaker, des portes de placard jaunes, un plan de travail en quartz modifié, une crédence jaune, une crédence en feuille de verre, un électroménager en acier inoxydable, un sol en carrelage de porcelaine et îlot.
Cette image montre une cuisine ouverte marine en L de taille moyenne avec un évier 1 bac, un placard à porte shaker, des portes de placard jaunes, un plan de travail en quartz modifié, une crédence jaune, une crédence en feuille de verre, un électroménager en acier inoxydable, un sol en carrelage de porcelaine et îlot.
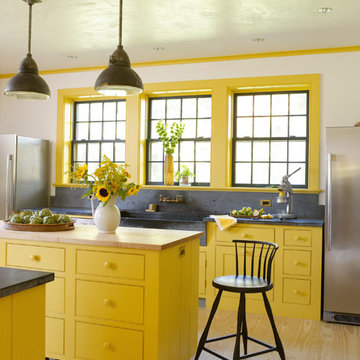
Cette image montre une cuisine rustique avec un évier de ferme, un placard à porte affleurante, des portes de placard jaunes, un plan de travail en stéatite, une crédence grise, une crédence en dalle de pierre et un électroménager en acier inoxydable.
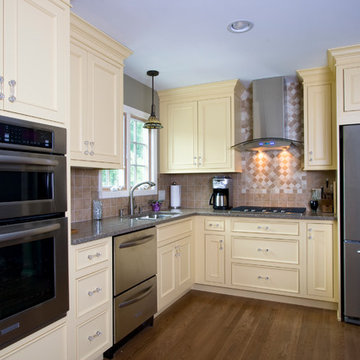
Kitchen designed and developed by the Design Build Pros. Project managed and built by Innovative Remodeling Solutions.
Cette photo montre une cuisine américaine chic en L de taille moyenne avec un évier encastré, un placard avec porte à panneau encastré, des portes de placard jaunes, un plan de travail en granite, une crédence beige, une crédence en céramique, un électroménager en acier inoxydable, un sol en bois brun et îlot.
Cette photo montre une cuisine américaine chic en L de taille moyenne avec un évier encastré, un placard avec porte à panneau encastré, des portes de placard jaunes, un plan de travail en granite, une crédence beige, une crédence en céramique, un électroménager en acier inoxydable, un sol en bois brun et îlot.

Cette image montre une cuisine parallèle bohème avec un placard à porte plane, des portes de placard jaunes, un sol en bois brun, îlot, un sol marron, un plan de travail jaune et un plafond voûté.

Mowlem & Co: Flourish Kitchen
In this classically beautiful kitchen, hand-painted Shaker style doors are framed by quarter cockbeading and subtly detailed with brushed aluminium handles. An impressive 2.85m-long island unit takes centre stage, while nestled underneath a dramatic canopy a four-oven AGA is flanked by finely-crafted furniture that is perfectly suited to the grandeur of this detached Edwardian property.
With striking pendant lighting overhead and sleek quartz worktops, balanced by warm accents of American Walnut and the glamour of antique mirror, this is a kitchen/living room designed for both cosy family life and stylish socialising. High windows form a sunlit backdrop for anything from cocktails to a family Sunday lunch, set into a glorious bay window area overlooking lush garden.
A generous larder with pocket doors, walnut interiors and horse-shoe shaped shelves is the crowning glory of a range of carefully considered and customised storage. Furthermore, a separate boot room is discreetly located to one side and painted in a contrasting colour to the Shadow White of the main room, and from here there is also access to a well-equipped utility room.
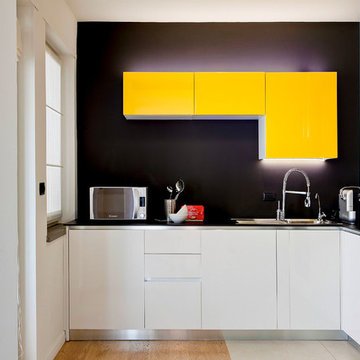
PH. by Stefano Caruana
Idées déco pour une petite cuisine contemporaine en L fermée avec un évier encastré, un placard à porte plane, des portes de placard jaunes, un plan de travail en quartz modifié, une crédence noire, aucun îlot, un sol en bois brun et un sol marron.
Idées déco pour une petite cuisine contemporaine en L fermée avec un évier encastré, un placard à porte plane, des portes de placard jaunes, un plan de travail en quartz modifié, une crédence noire, aucun îlot, un sol en bois brun et un sol marron.

Luxury Vinyl Plank Flooring - MultiCore in color Appalachian Style Number MC-348
Idée de décoration pour une cuisine américaine tradition en U de taille moyenne avec un évier encastré, un placard à porte plane, des portes de placard jaunes, un plan de travail en granite, une crédence blanche, un électroménager noir, un sol en vinyl et îlot.
Idée de décoration pour une cuisine américaine tradition en U de taille moyenne avec un évier encastré, un placard à porte plane, des portes de placard jaunes, un plan de travail en granite, une crédence blanche, un électroménager noir, un sol en vinyl et îlot.
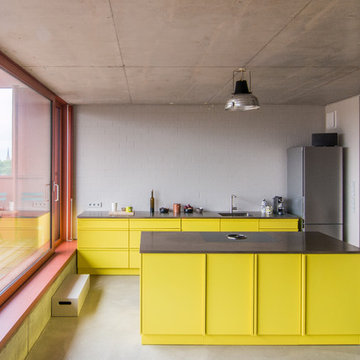
Gesamtansicht Zeile und Insel,
Fotograf Jan Kulke
Cette photo montre une cuisine américaine linéaire tendance avec un évier 1 bac, un placard à porte plane, des portes de placard jaunes, un plan de travail en inox, une crédence blanche, un électroménager en acier inoxydable, sol en béton ciré et îlot.
Cette photo montre une cuisine américaine linéaire tendance avec un évier 1 bac, un placard à porte plane, des portes de placard jaunes, un plan de travail en inox, une crédence blanche, un électroménager en acier inoxydable, sol en béton ciré et îlot.
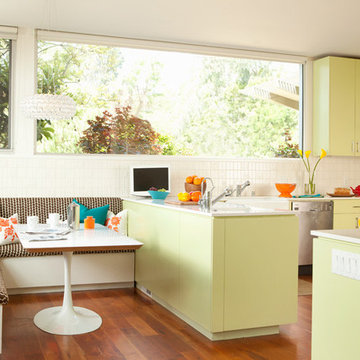
Designed by Gillian Lefkowitz, this kitchen is a bright, cheerful space for a young family. Photo By: Karyn R. Millet for California Home + Design
Cette photo montre une cuisine tendance avec des portes de placard jaunes et un placard à porte plane.
Cette photo montre une cuisine tendance avec des portes de placard jaunes et un placard à porte plane.
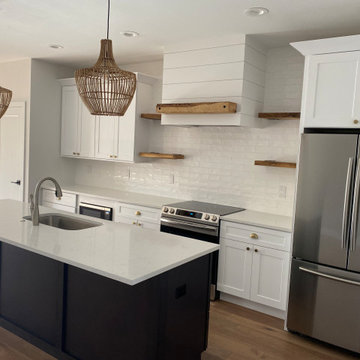
Modern farm-house kitchen
Exemple d'une cuisine moderne avec des portes de placard jaunes.
Exemple d'une cuisine moderne avec des portes de placard jaunes.

This tiny kitchen located on the Main Line is hidden within an orginal old farmhouse in Gladwyne, Pennsylvania. This gorgeous kitchen is not only charming, it also has very clean modern lines and elements. The clients selected the classic white, painted shaker cabinets from Fabuwood Cabinetry. The selection of all white materials, including a traditional white subway tile, white quartz countertops, and a simple white shaker door style gives this kitchen the sleek, modern style. The old laminate floor was removed to expose the beautiful, orginal hardwood floors that were refinsihed to bring out the more traditional, rustic farmhouse look. Although this kitchen is small, the white cabinets and finishes give the illusion that the space is much larger. This cozy kitchen is elegant, clean and stunning. The design kept the style of the kitchen true to the farmhouse style of the home while also adding a touch of modern to complete the design.

Serpentine marble tile from Waterworks, corded chairs from McGee and CO, Cabinetry from Plato Woodwork.
Cette image montre une grande cuisine ouverte encastrable traditionnelle en U avec un évier encastré, un placard avec porte à panneau encastré, des portes de placard jaunes, un plan de travail en quartz modifié, une crédence grise, une crédence en marbre, parquet clair, îlot, un sol beige et un plan de travail beige.
Cette image montre une grande cuisine ouverte encastrable traditionnelle en U avec un évier encastré, un placard avec porte à panneau encastré, des portes de placard jaunes, un plan de travail en quartz modifié, une crédence grise, une crédence en marbre, parquet clair, îlot, un sol beige et un plan de travail beige.
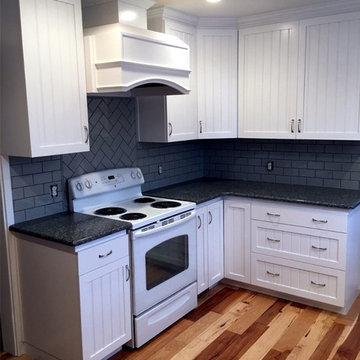
Cette image montre une arrière-cuisine marine en L de taille moyenne avec un placard à porte affleurante, des portes de placard jaunes, un plan de travail en granite, une crédence grise, une crédence en céramique, un électroménager blanc, un sol en bois brun et aucun îlot.
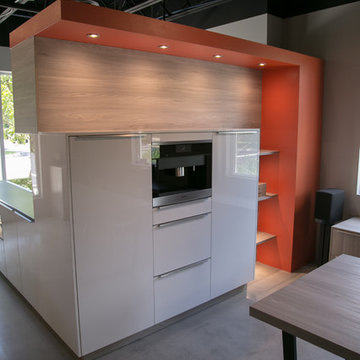
Compact modern Kitchen, white High Gloss Lacquer in Combination with Stone Ash textured Laminate. We designed this kitchen as combined space, functioning as office Kitchen, office area, and dining area.
Idées déco de cuisines avec des portes de placard jaunes
5